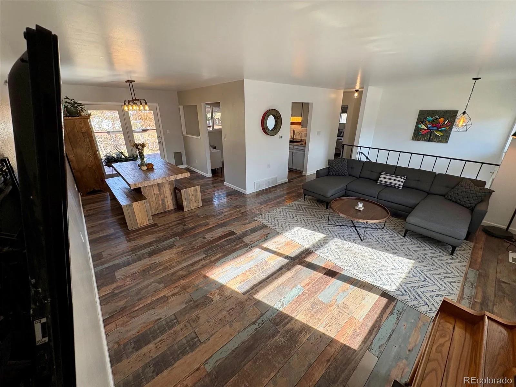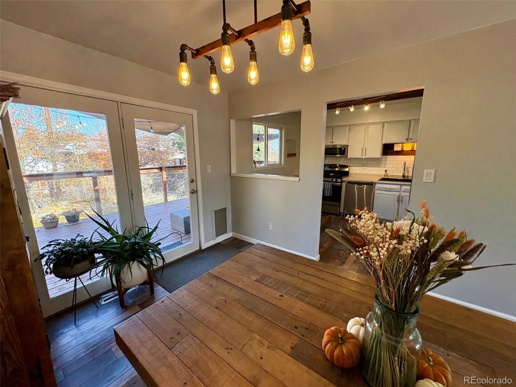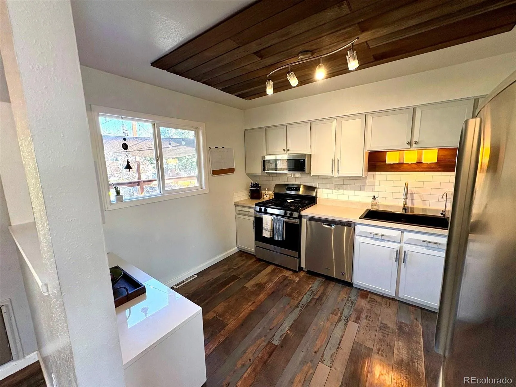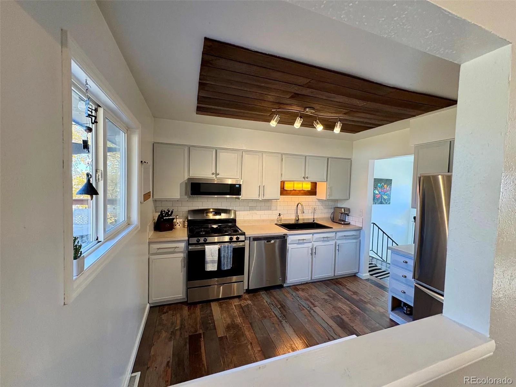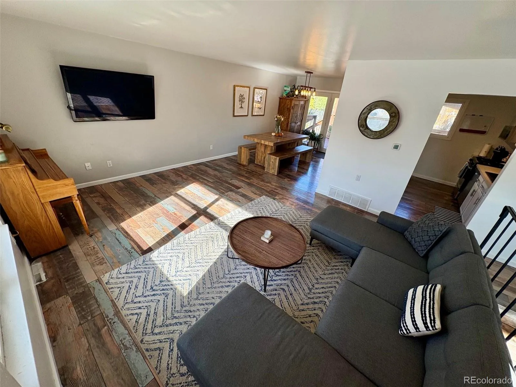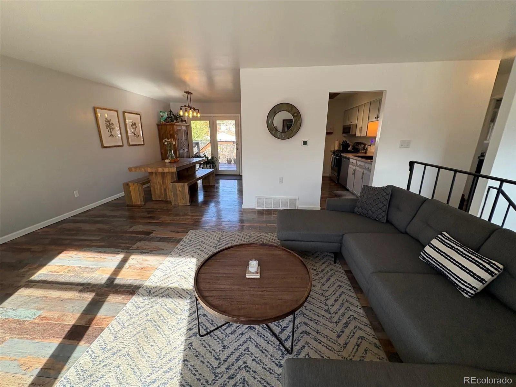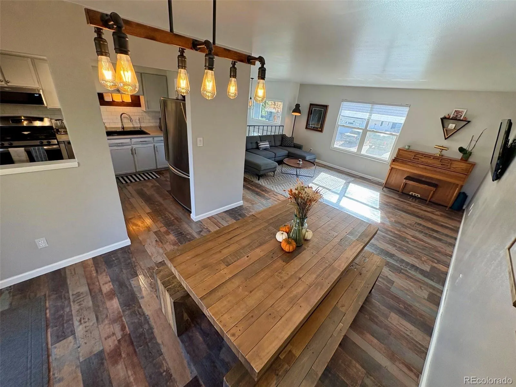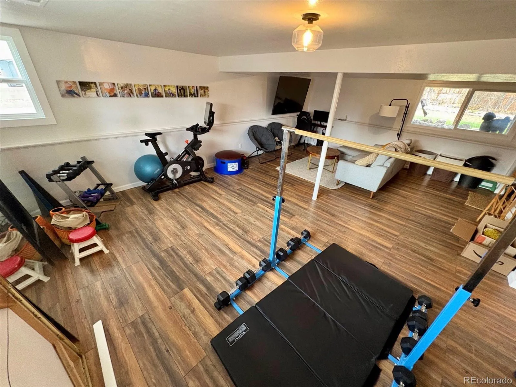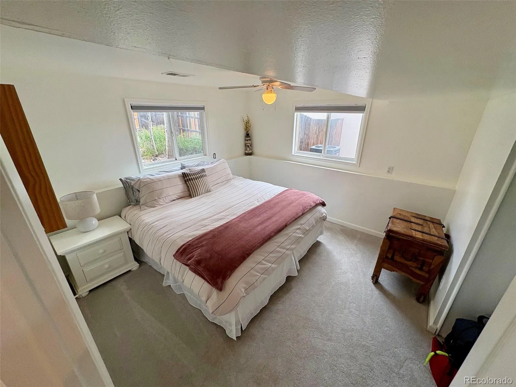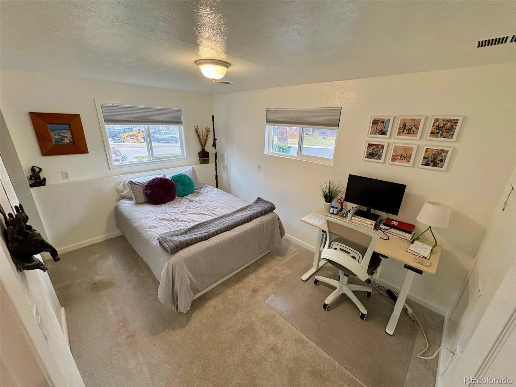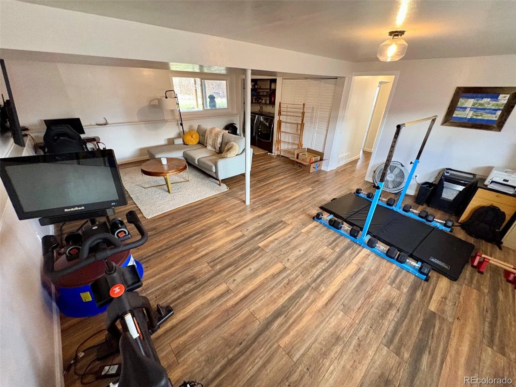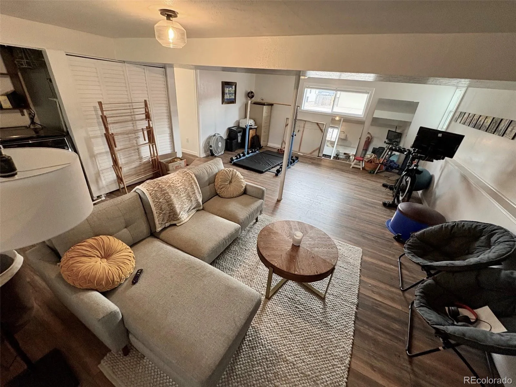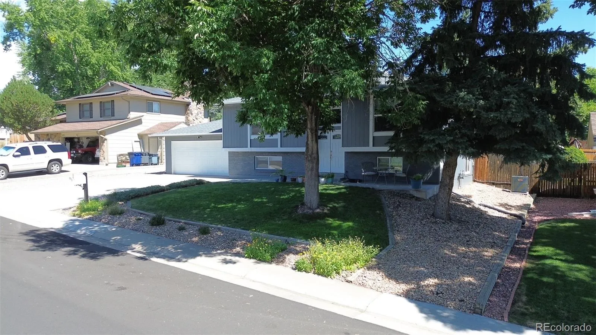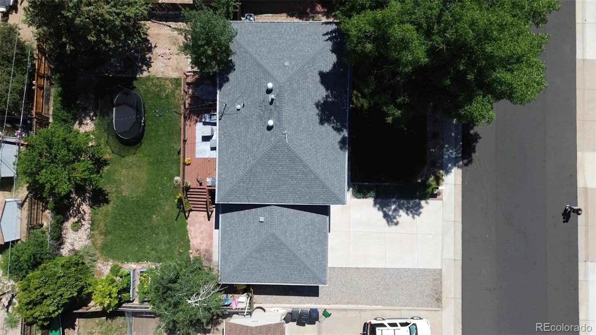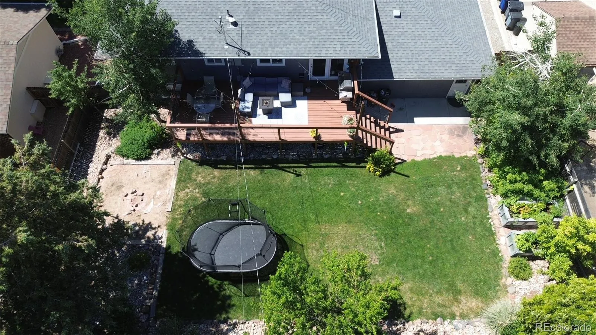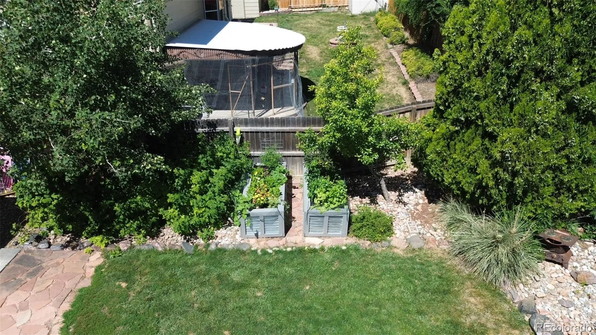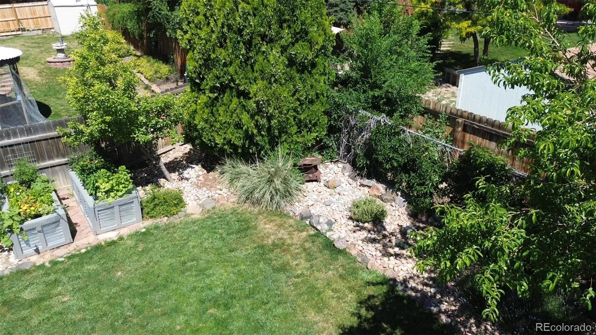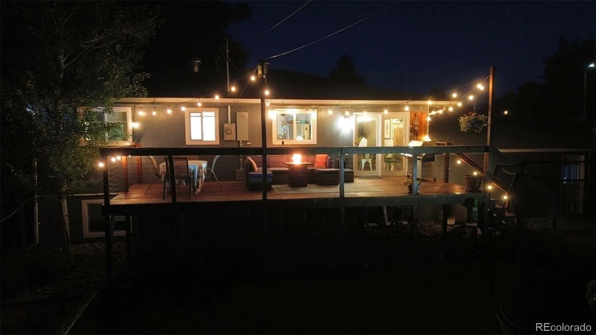Metro Denver Luxury Homes For Sale
HUGE PRICE CHANGE TO $670,000! OPEN 12/5-12/6
Welcome to this beautifully remodeled 4-bedroom, 2-bath gem in the highly sought-after Arvada area! This agent-owned personal home has been lovingly cared for and thoughtfully updated throughout, truly a turn-key and move-in ready for its next family.
Step inside and you’ll immediately notice the fresh, modern feel. The home boasts new interior paint in the hallway, living room, and dining area, along with a freshly painted exterior that enhances curb appeal. Enjoy updated bathrooms, a brand-new kitchen sink and faucet, and durable laminate flooring throughout the main living spaces (with plush carpet in the two downstairs bedrooms for extra comfort).
The backyard is an absolute showstopper, a perfect blend of beauty and Colorado charm. Step out onto your spacious 20’ x 30’ deck with an 8-foot staircase, ideal for entertaining or relaxing on summer evenings. The yard features:
A large raspberry bush
Two 3×10 raised garden beds for your fresh herbs or vegetables
A mature pear tree and a peach tree producing fruit rivaling Palisade’s finest
A cozy wood-burning fire pit perfect for family gatherings and marshmellows
And vibrant flowers that bring the yard to life with color every summer
You’ll love the friendly neighborhood and the unbeatable location — convenience meets community here. Within 2 miles, you’ll find five different grocery stores, ensuring you’re never far from your daily essentials. Also minute from Two Roads Charter School.
You’re only minutes from the famous Olde Towne Arvada district, a vibrant hub hosting holiday events, top-rated restaurants, craft breweries, boutique shops, distilleries, wine-tasting venues, and the always-popular Saturday Farmers Market. This home truly has it all — modern comfort, outdoor charm, and a location that can’t be beat. Schedule your showing today and let me help you make this wonderful Arvada home your own!
Night video: https://www.youtube.com/watch?v=xJlIguUpyww

