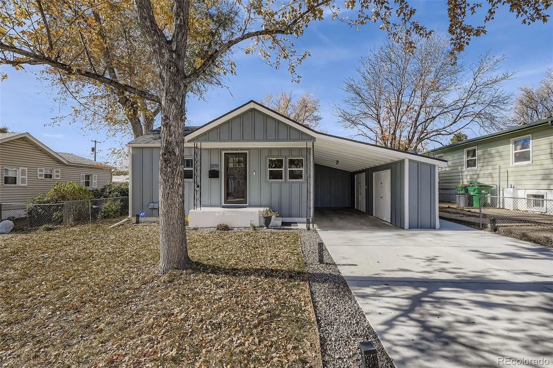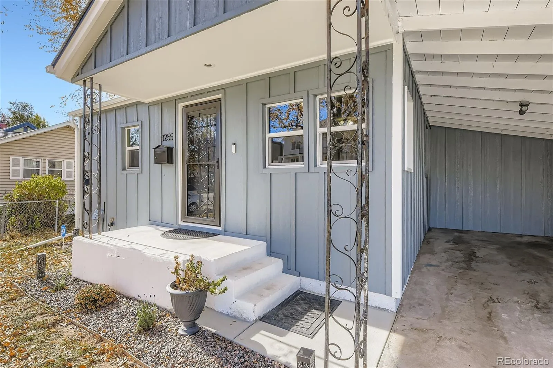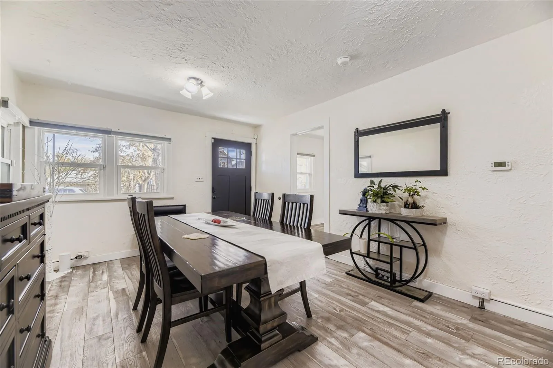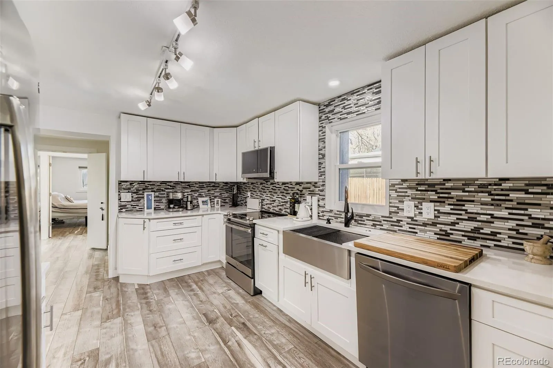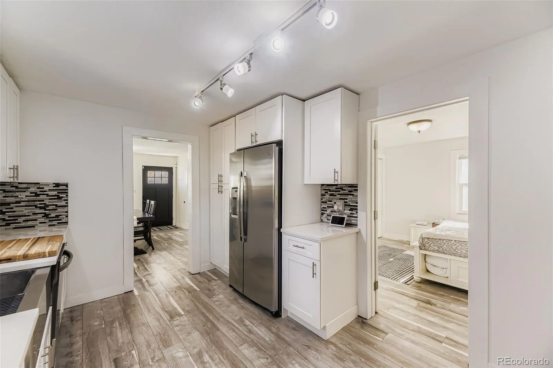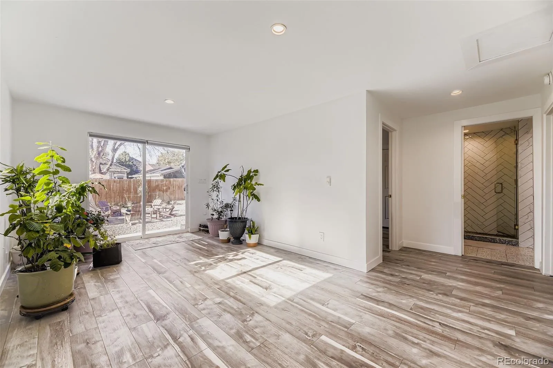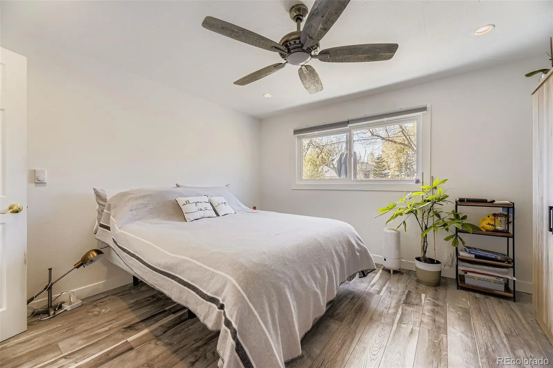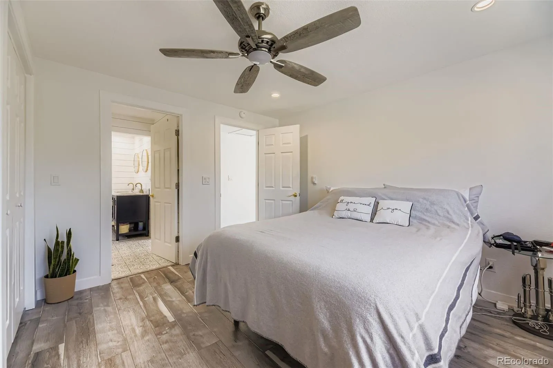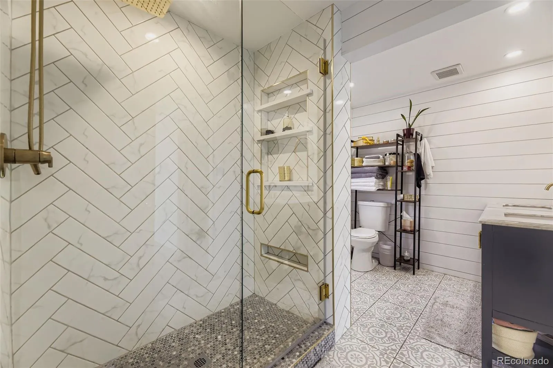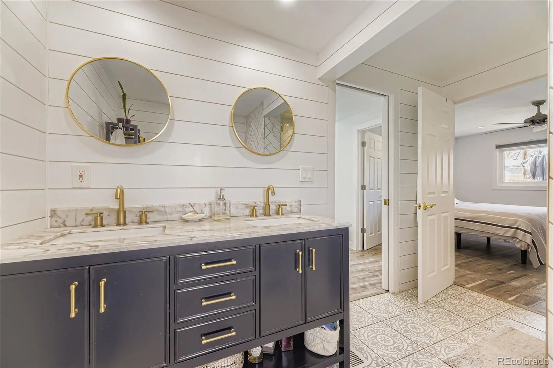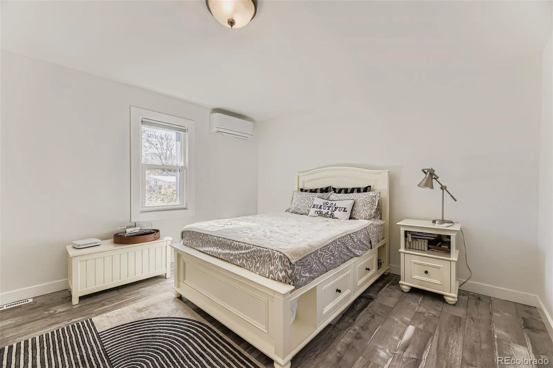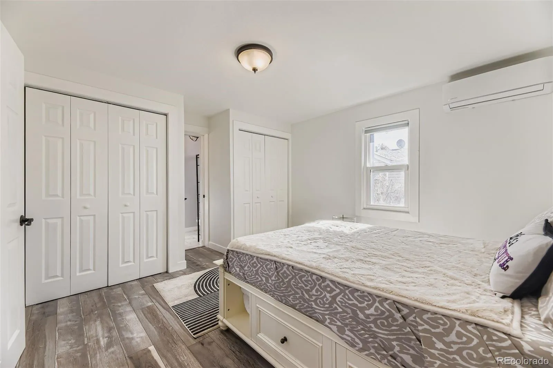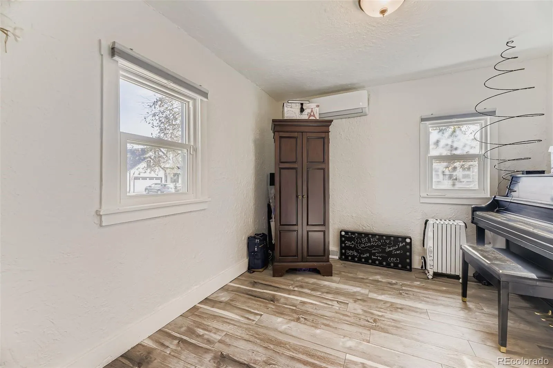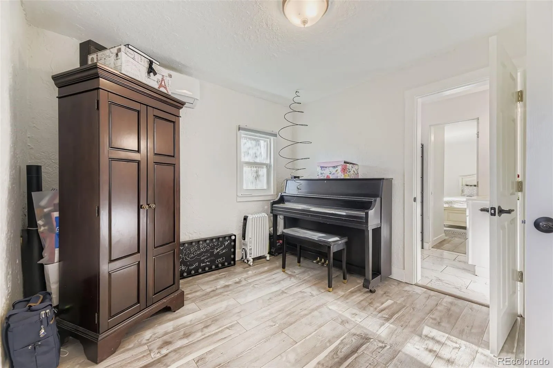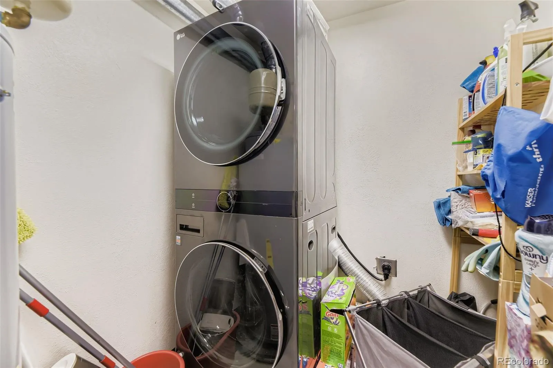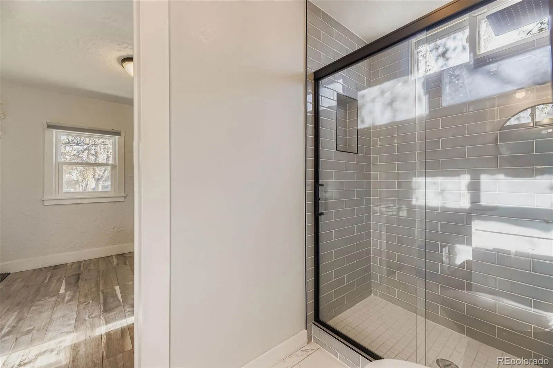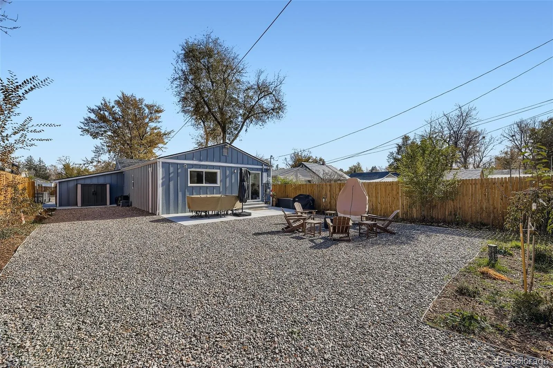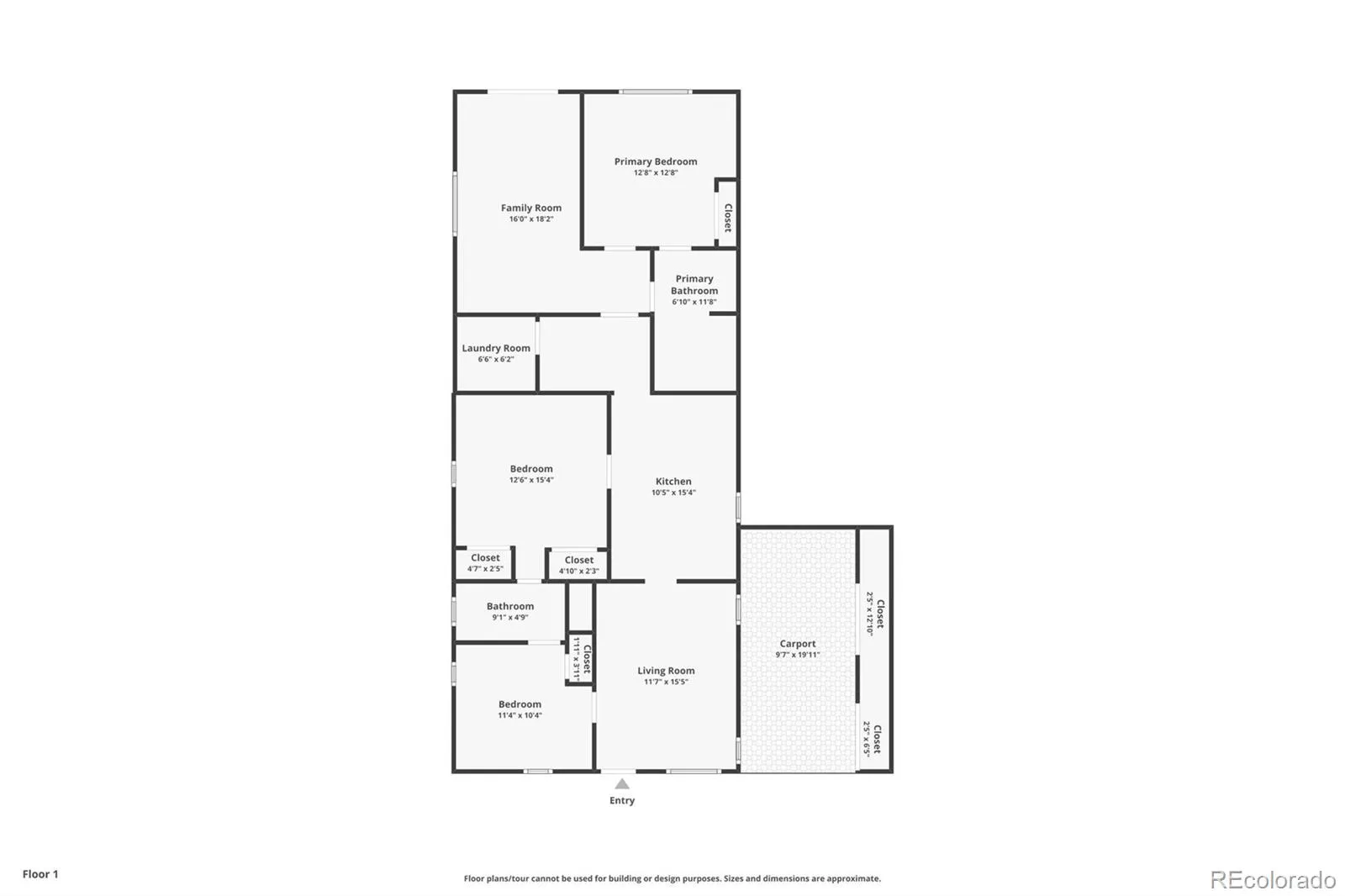Metro Denver Luxury Homes For Sale
FULLY REMODELED AND MOVE-IN READY! Discover this beautifully remodeled property that perfectly blends modern updates with timeless charm. Ideally located in a peaceful neighborhood yet just minutes from Denver’s many amenities, this home offers the best of both worlds-style and convenience. Step inside to find a bright, inviting space featuring thoughtful, modern updates throughout. The sleek new kitchen boasts stainless steel appliances, quartz countertops, and elegant finishes, making it perfect for both everyday living and entertaining.The updated bathrooms provide a relaxing retreat with a touch of modern luxury. The light-colored laminate floors pairs beautifully with the freshly painted white walls, creating a bright and elegant atmosphere that flows seamlessly through the entire house. Enjoy peace of mind with the mini split innovative and energy saving heating and cooling system, installed in 2022. All windows have been replaced between 2023 and 2025, New shower doors in both baths have been installed in 2024, New sewer lines were installed in 2024, New water line and water meter were installed in 2024, New water heater installed in 2022, New siding installed in 2023, New double driveway concrete installed in 2025 and the Roof is only 2 years old. The backyard was completely remodeled in 2025 and now features a spacious concrete patio, a new irrigation system, newly planted trees and flowers and plenty of additional parking for all your summer or winter toys. One of the highlights of this home is its beautiful and walkable surroundings.
Welcome to this vibrant neighborhood near parks, top rated restaurants, breweries, shops and Swedish and Porter Hospitals.
ASK ABOUT SPECIAL INCENTIVES AVAILABLE FOR QUALIFIED BUYERS. STEPHANIE VARGAS NMLS #2602912 GRAVITY MORTGAGE SOLUTIONS 970-473-4237 [email protected]

