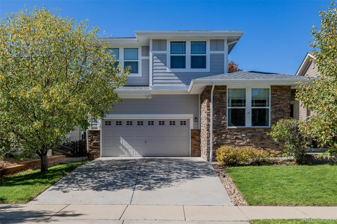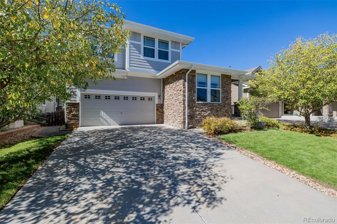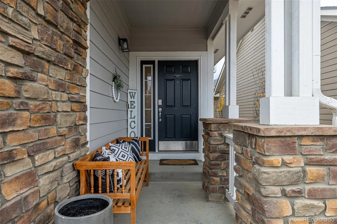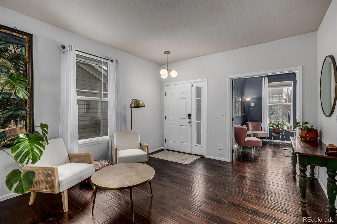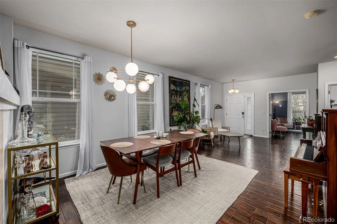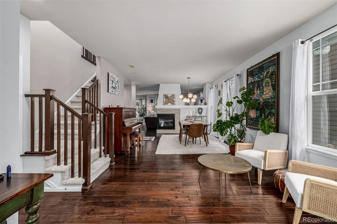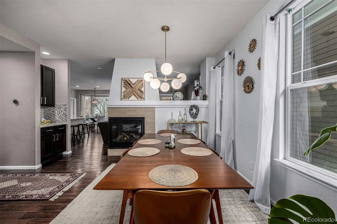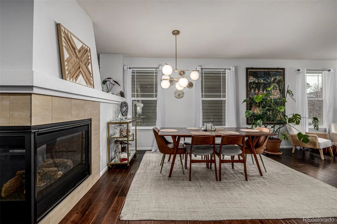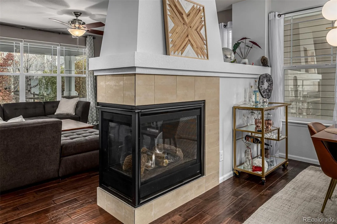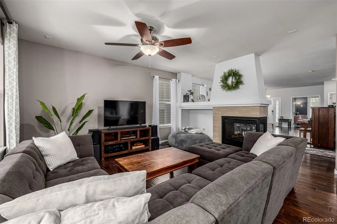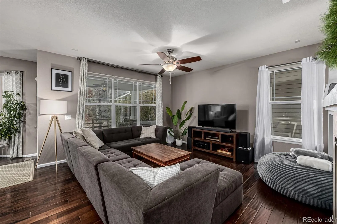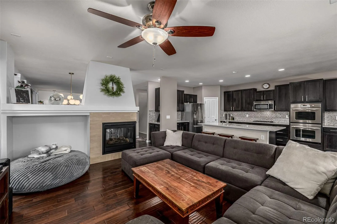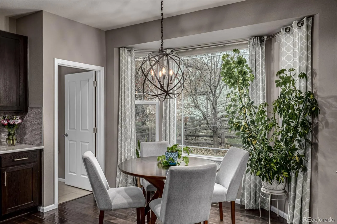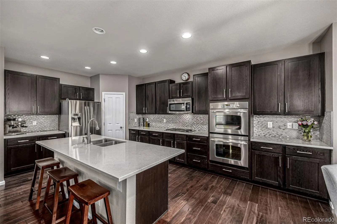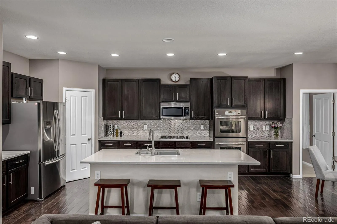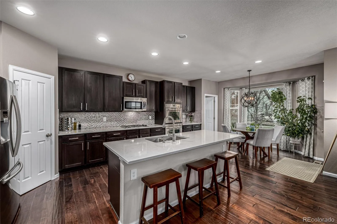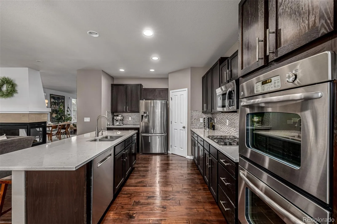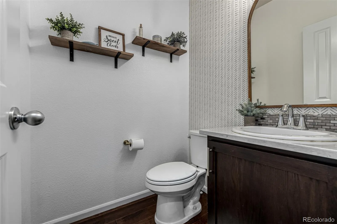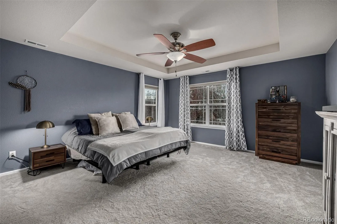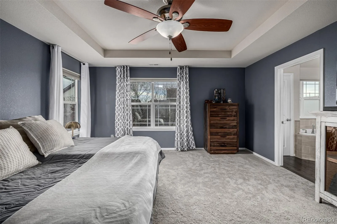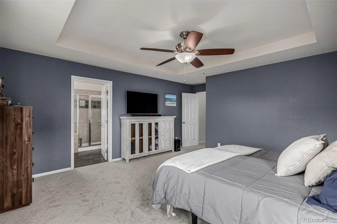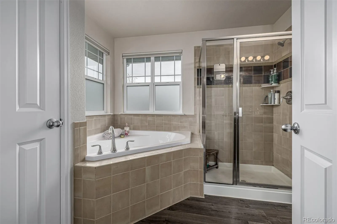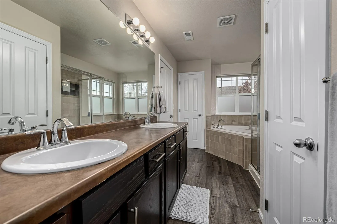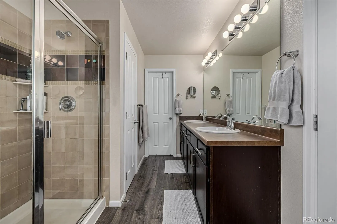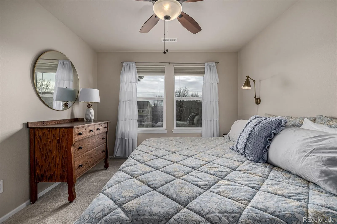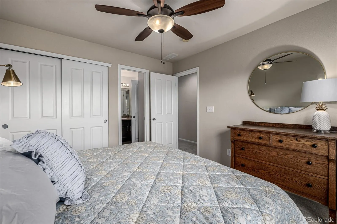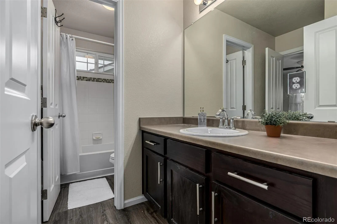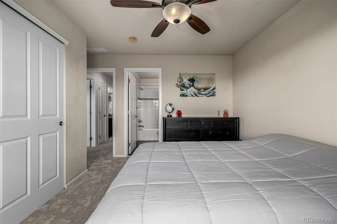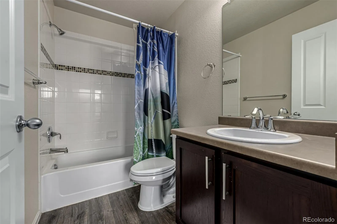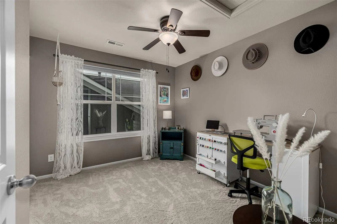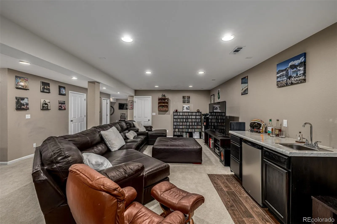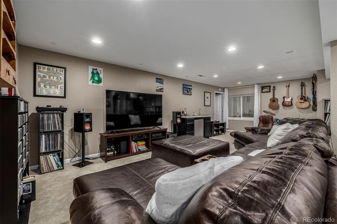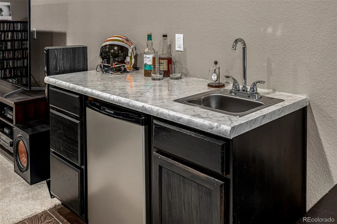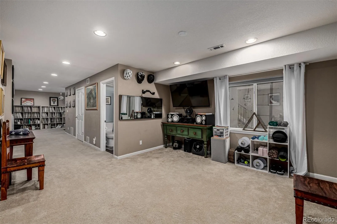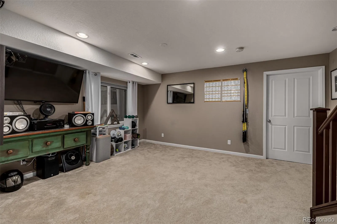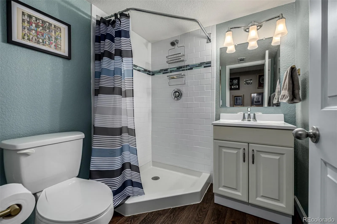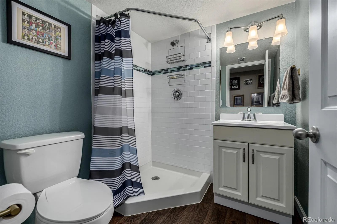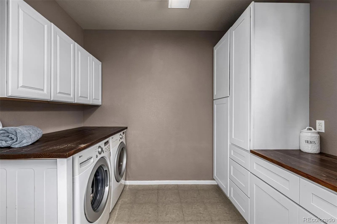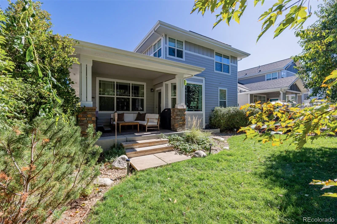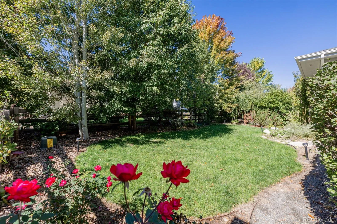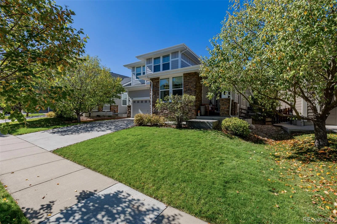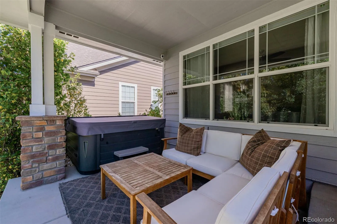Metro Denver Luxury Homes For Sale
Welcome to this spacious 2-story home located in the heart of Erie. Walking distance or a short drive or bike ride to a multitude of shops, including Starbucks and several dining options, Lehigh Park, the neighborhood pool & gym, Colorado National Golf Club, walking & bike trails leading to 100’s of miles of exploration, making this homes location desirable. Erie is known for its community feel, small town vibe, its proximity to outdoor recreation and superb views of The Rocky Mountains. Inside this well loved home you will discover the spaciousness it offers with several living spaces throughout. The main floor provides a sunny east-facing office with glass paneled French doors and built-ins. A formal sitting area and dining room with a 3-way gas fireplace greets you upon entry and guides you to the heart of the home – The Kitchen. This kitchen includes an island with plenty of eat-up seating space, quartz counters and multiple areas for food prep, a double oven, gas cooktop, walk-in pantry, ample cabinet space for storage and a cozy breakfast nook with a bay window. The sizable main floor laundry-room closes off and provides generous cabinetry, full size washer & dryer and a utility sink for whatever life challenges arise. Upstairs enjoy brand new plush carpet, a massive primary suite with an attached 5-piece bathroom, soaking tub, double sink, linen closet, private commode & walk-in closet. 3 spacious secondary bedrooms on the upper level, one bedroom includes a private en-suite full bathroom. The fully finished basement with a wet bar offers multiple flex spaces to use however your heart desires. This home is LOADED with storage space, closets galore and a tandem 3 car garage with tall ceilings for additional storage. The outdoor spaces of this home offer both a covered front porch and a covered back patio. The yard is the perfect size for easy maintenance.

