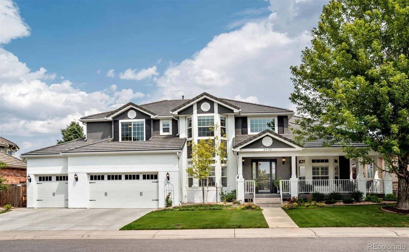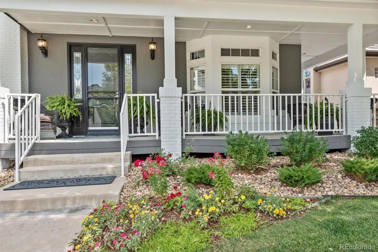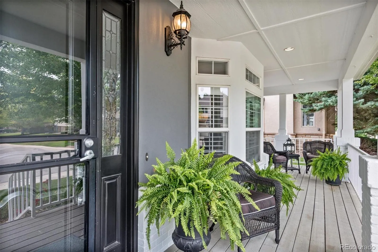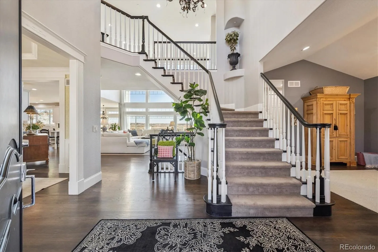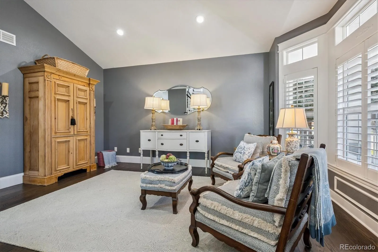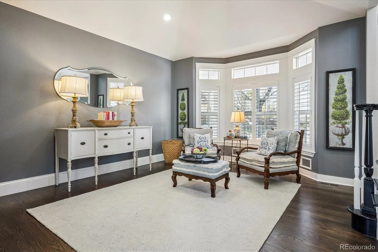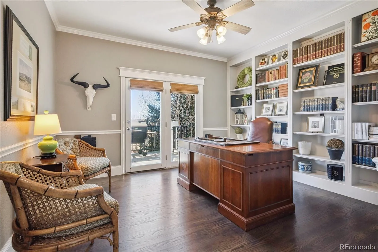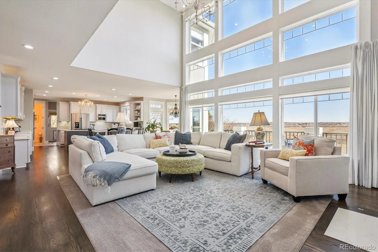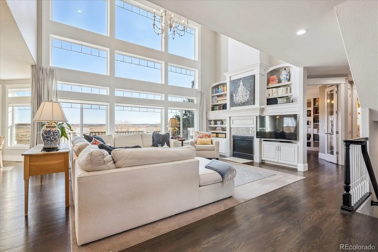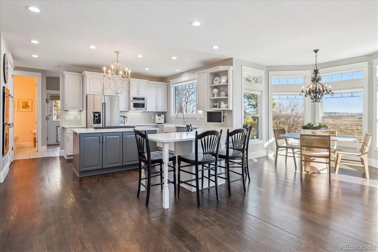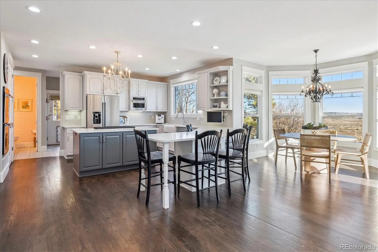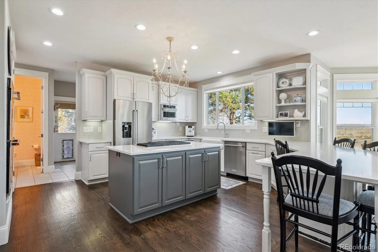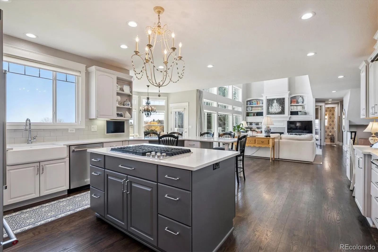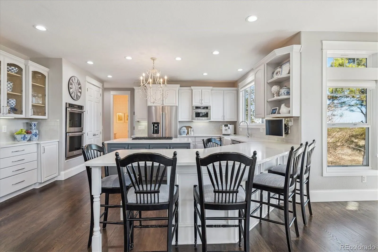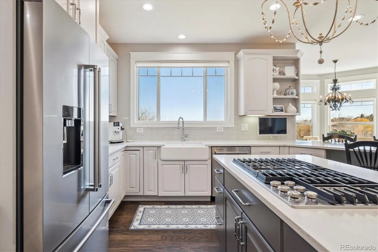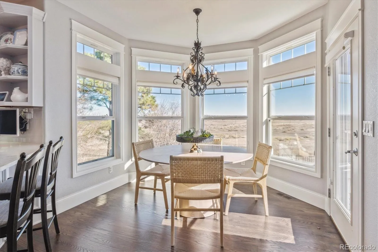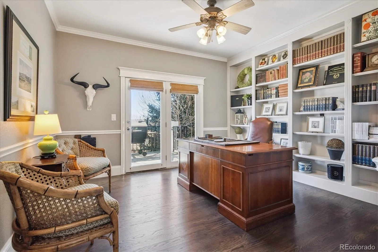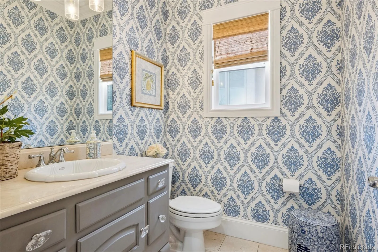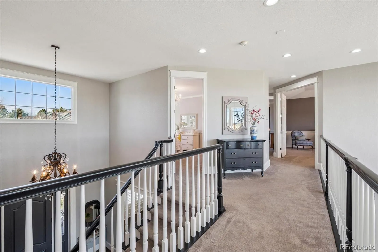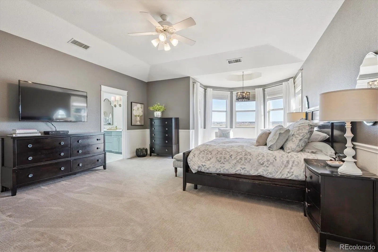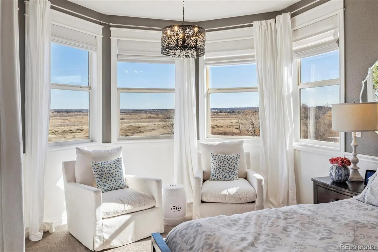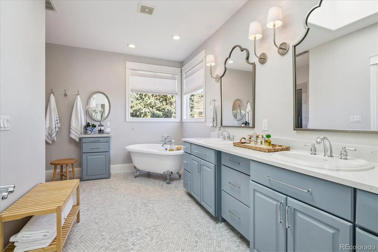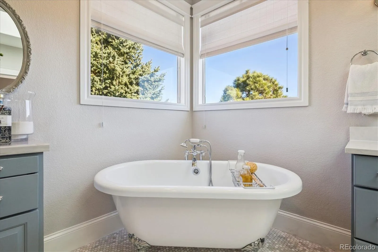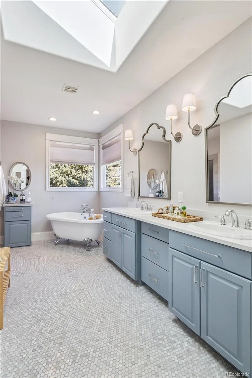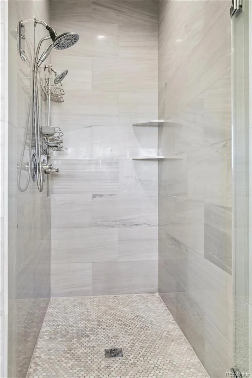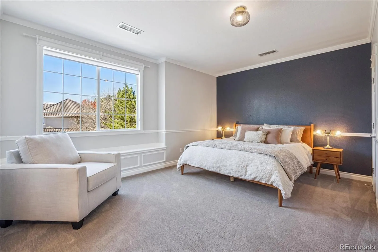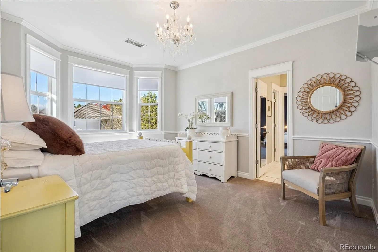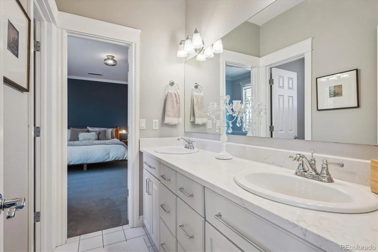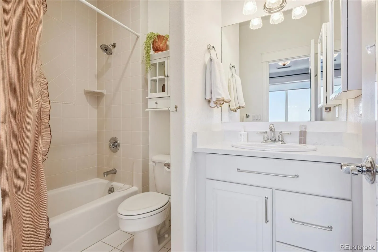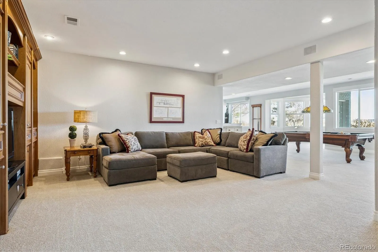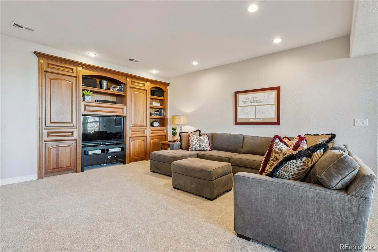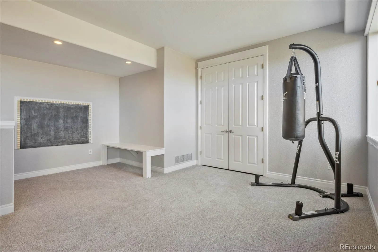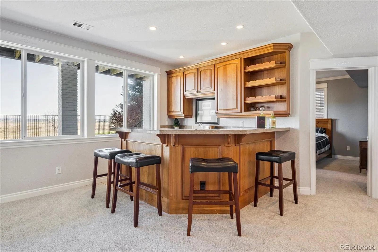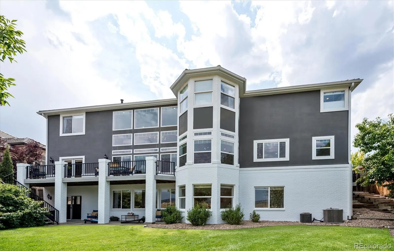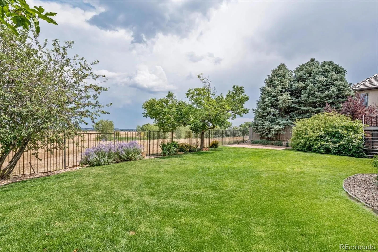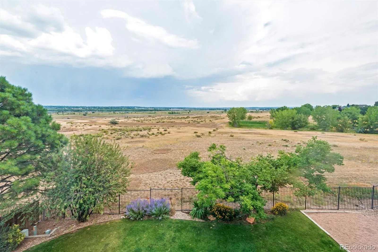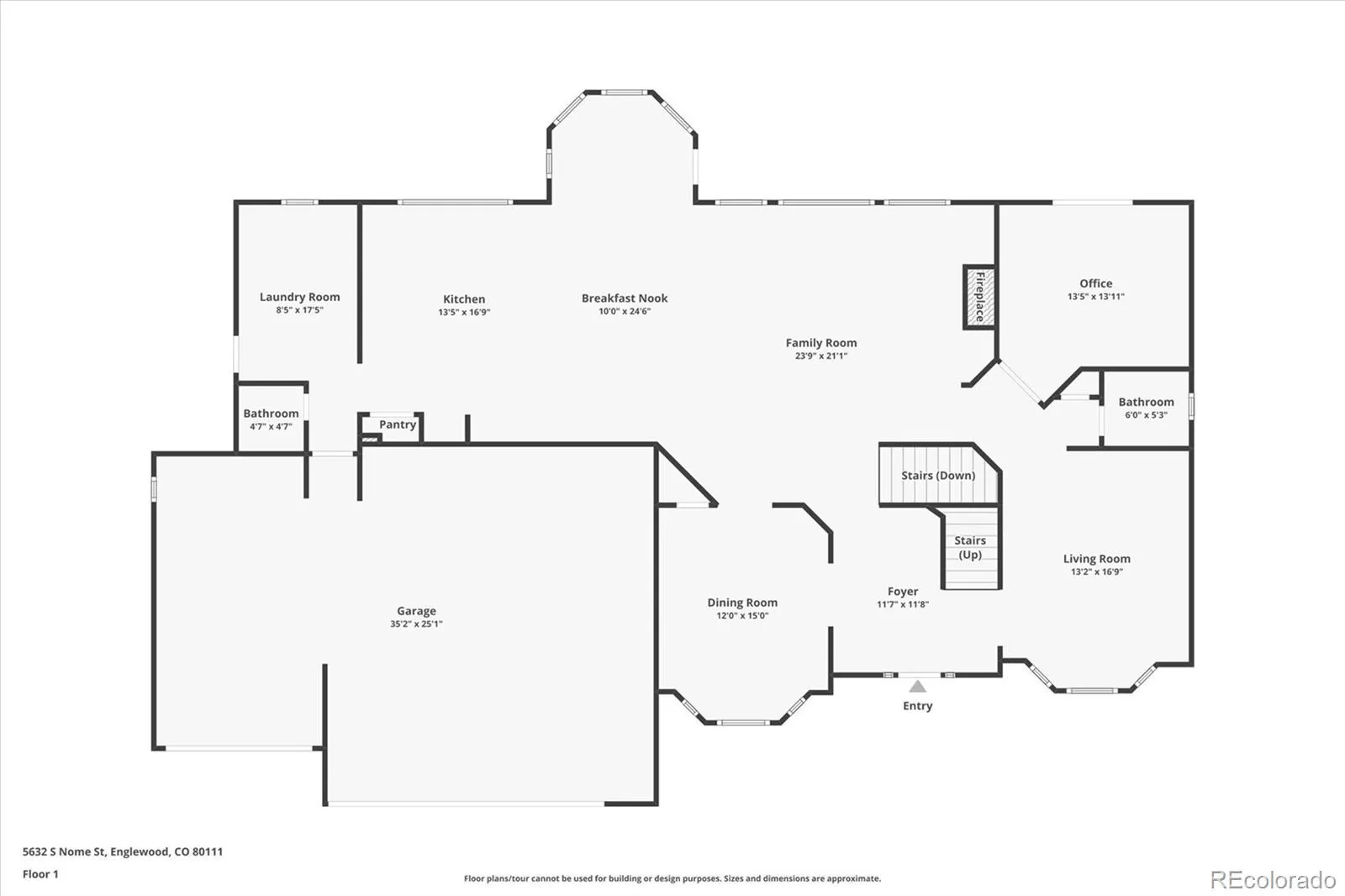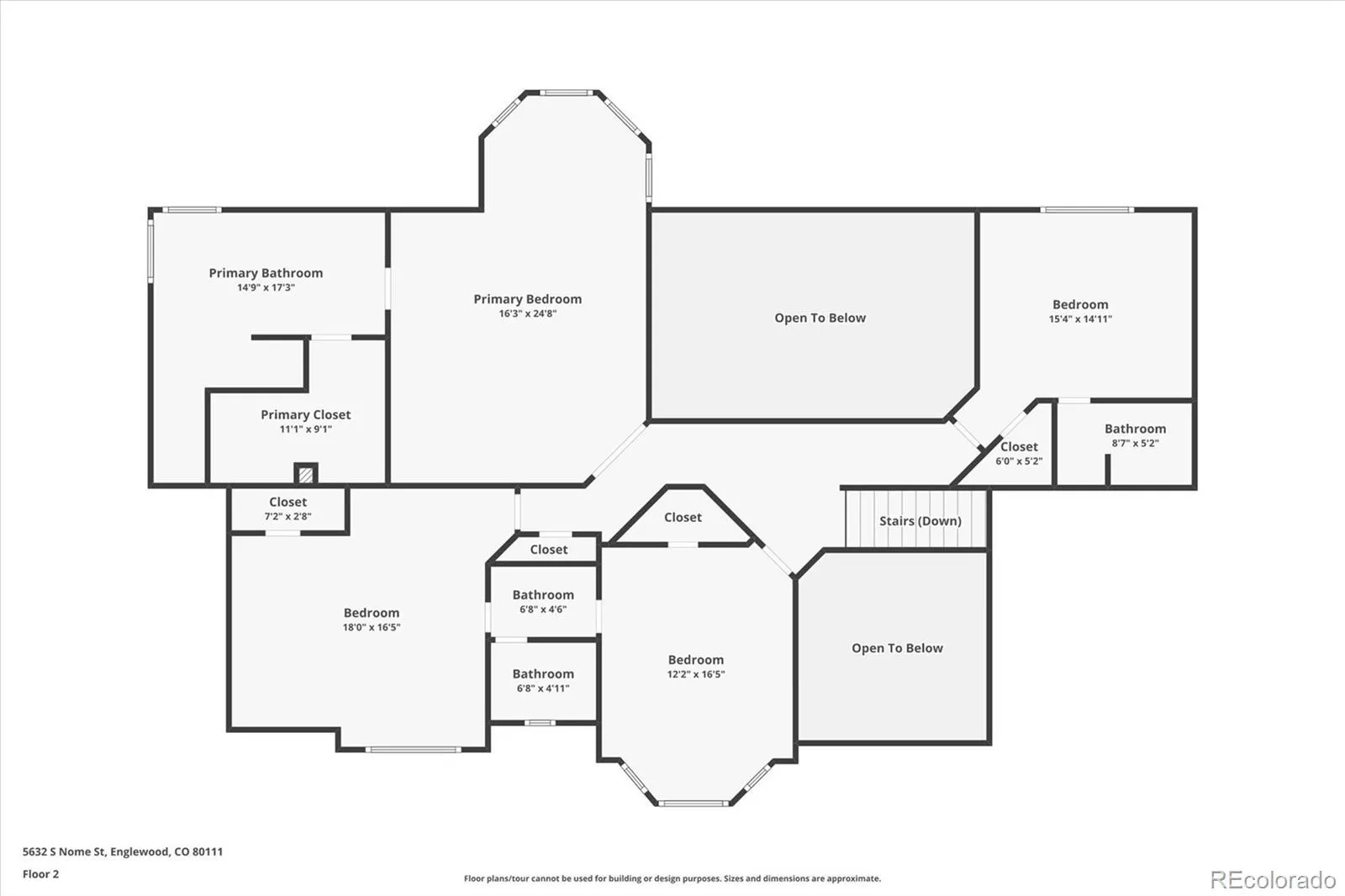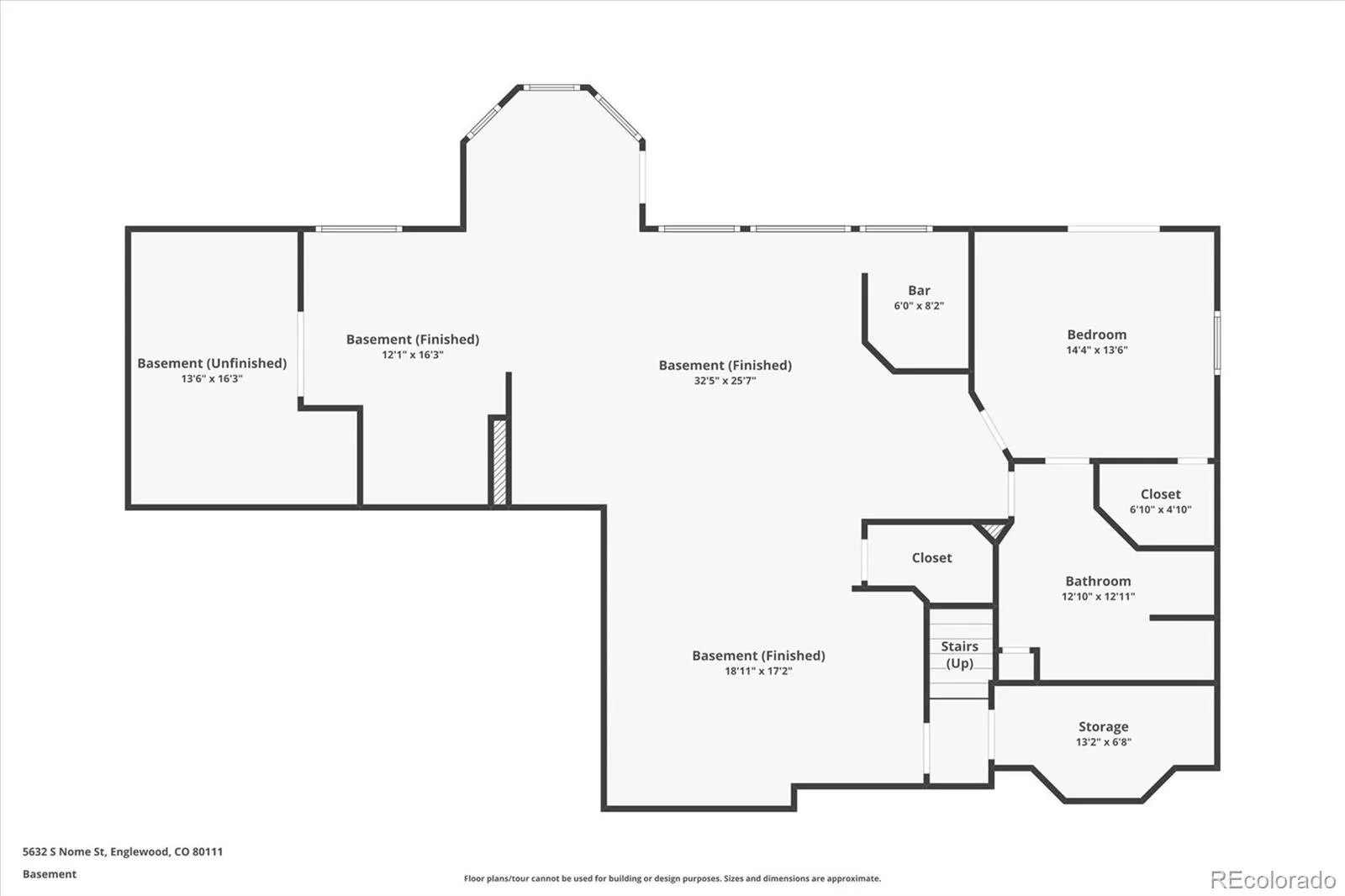Metro Denver Luxury Homes For Sale
Welcome to your dream home in Lake Pointe Estates, located within the highly sought-after Cherry Creek School District. This stunning residence offers sweeping views of Cherry Creek State Park open space, combining privacy, luxury, and unmatched natural beauty. Step inside to spacious, light-filled interiors featuring high ceilings, designer finishes, and expansive windows that frame the panoramic vistas. The gourmet kitchen boasts top-of-the-line appliances, and center island—perfect for entertaining family and friends. Elegant living areas adorned in hardwood floors seamlessly flow around the main level and to the outdoors, creating a harmonious connection to the serene surroundings. The luxurious master suite serves as a private retreat with spa-inspired bath that combines subtle beauty and timeless elegance. The additional bedrooms are generously sized and offer stunning views from every angle. 2 of the bedrooms share a bathroom while the other bedroom features an ensuite bath. The walkout basement is perfect for entertaining ad features new carpet and paint. The media space is built-in and there is plenty of room for the billiard table and wet bar. There is another bedroom an en-suite bath and even a custom play area that is sure to bring out your inner child. Outside, enjoy lush landscaping, private patios and decks, and easy access to trails and open space—perfect for hiking, biking, or simply relaxing while taking in the breathtaking scenery.
Located in the Cherry Creek School District, this home combines top-rated education with a lifestyle of sophistication and tranquility. With easy access to upscale shopping, fine dining, and Denver’s best amenities, this Lake Pointe Estates estate is the perfect blend of luxury, privacy, and nature. Additional photos will be uploaded on Friday 11-14

