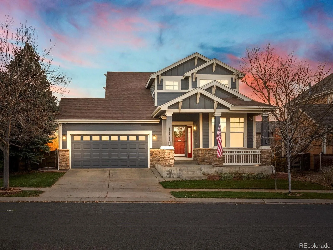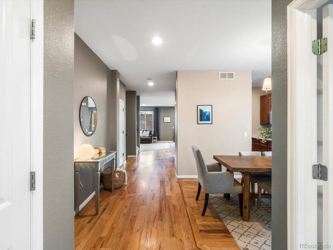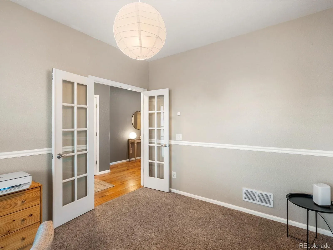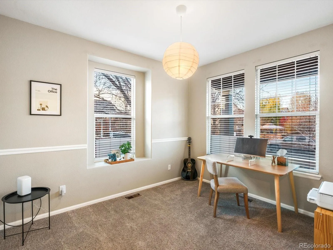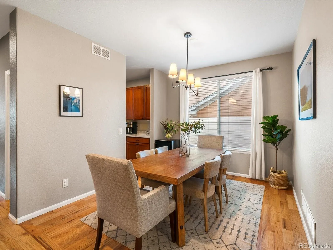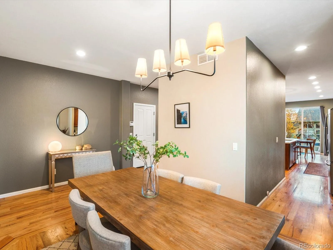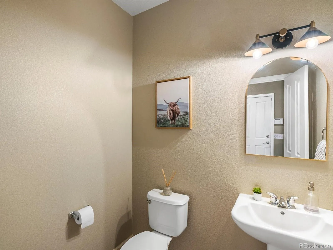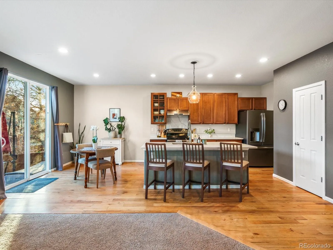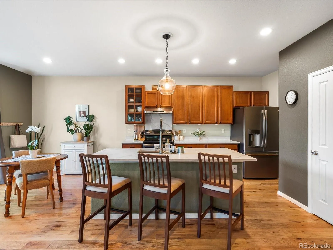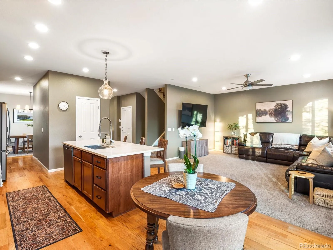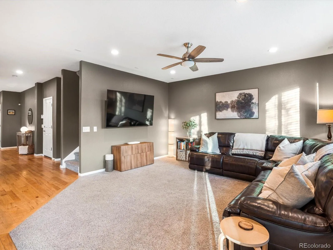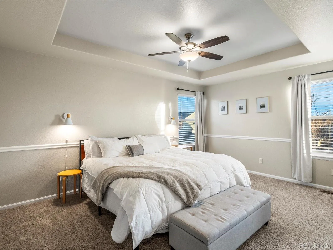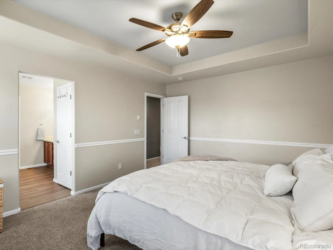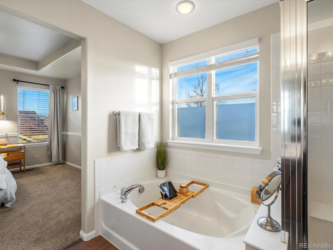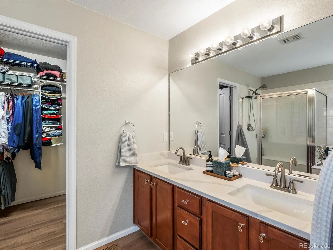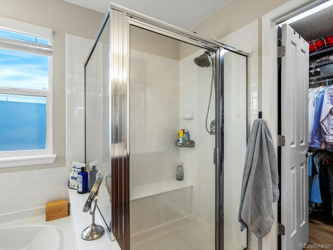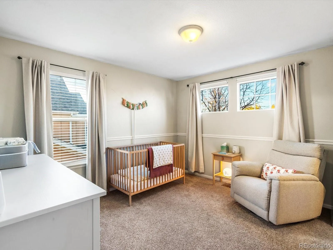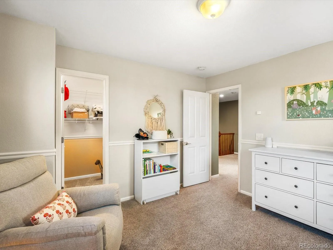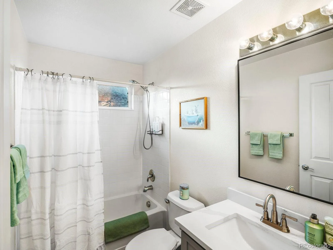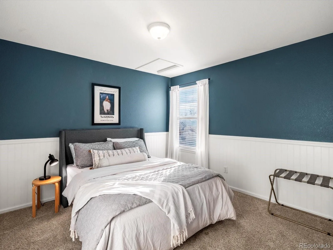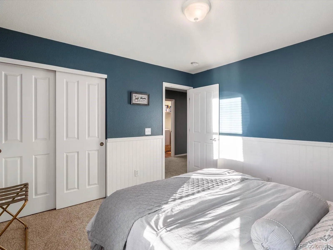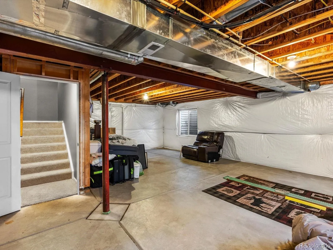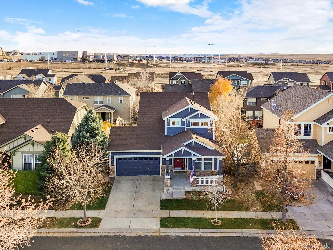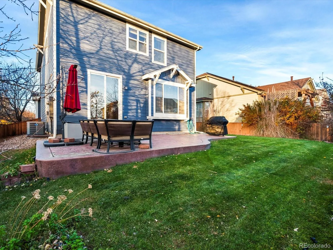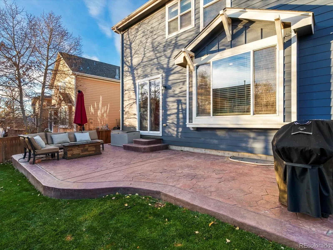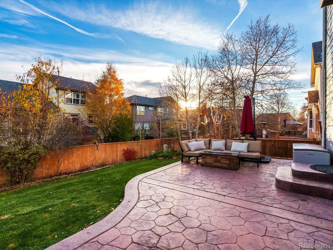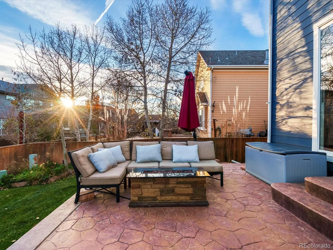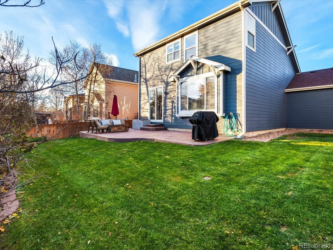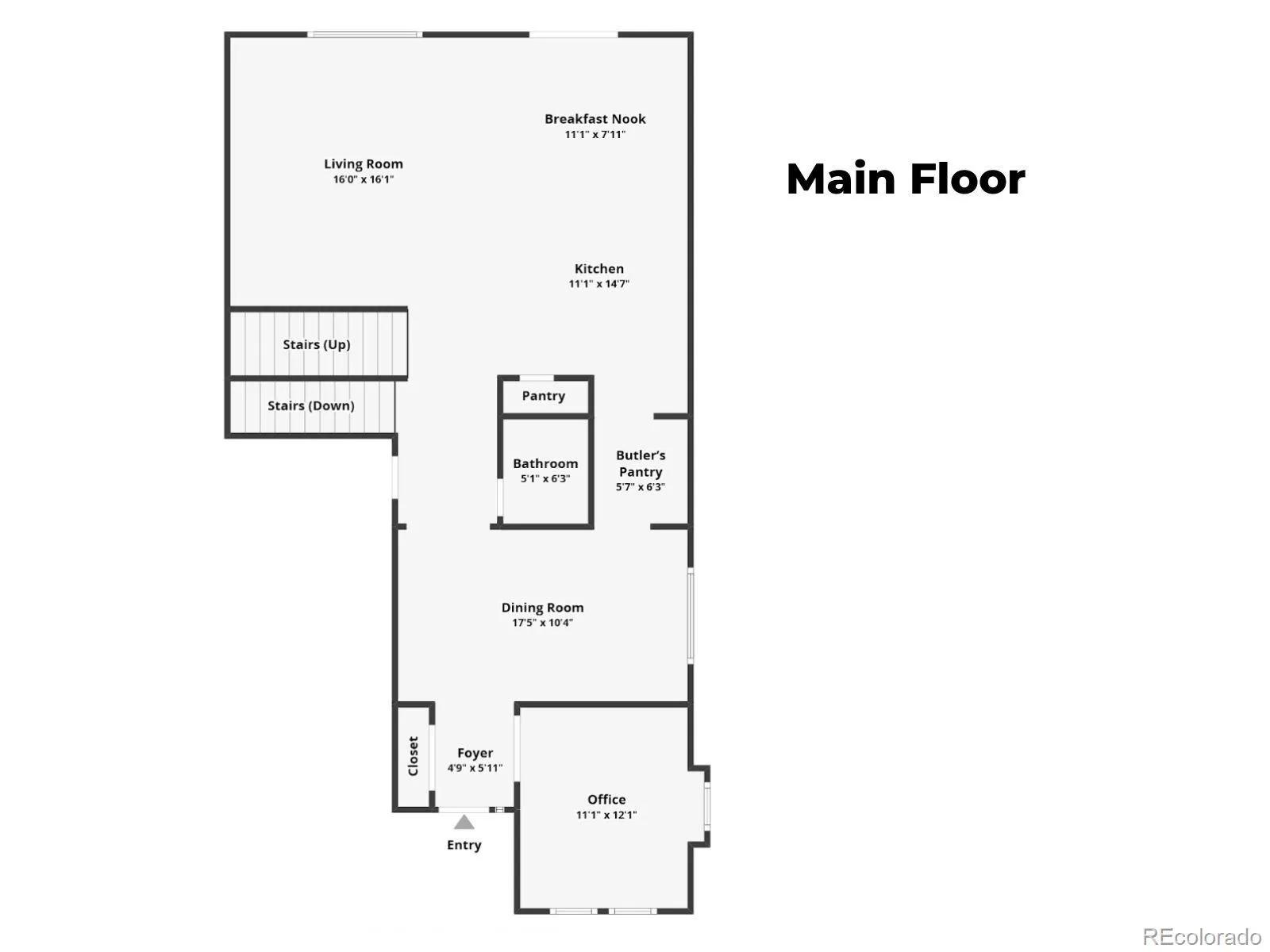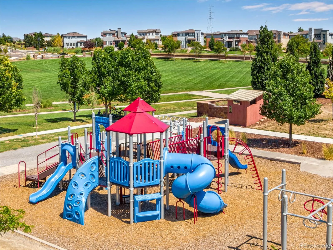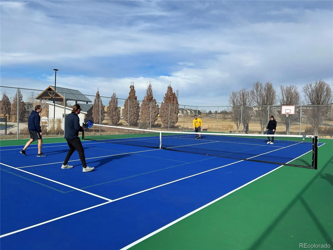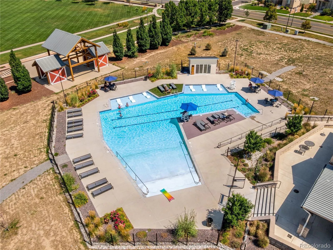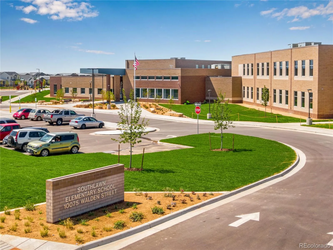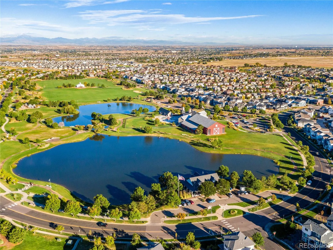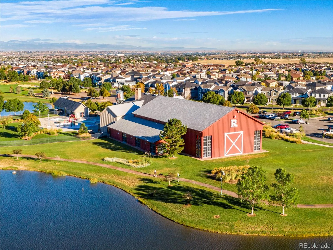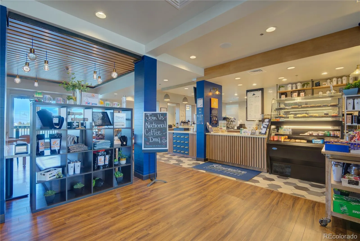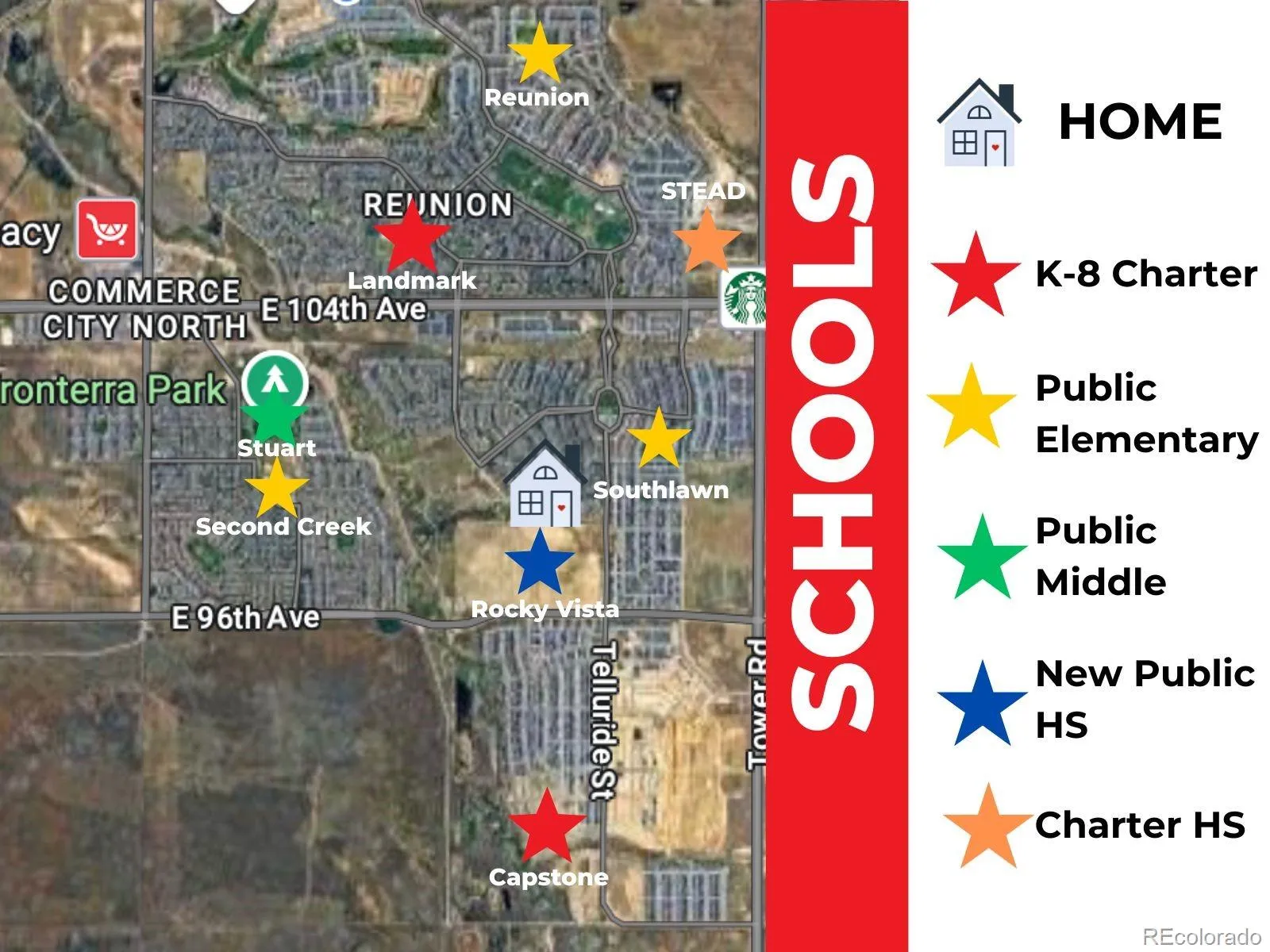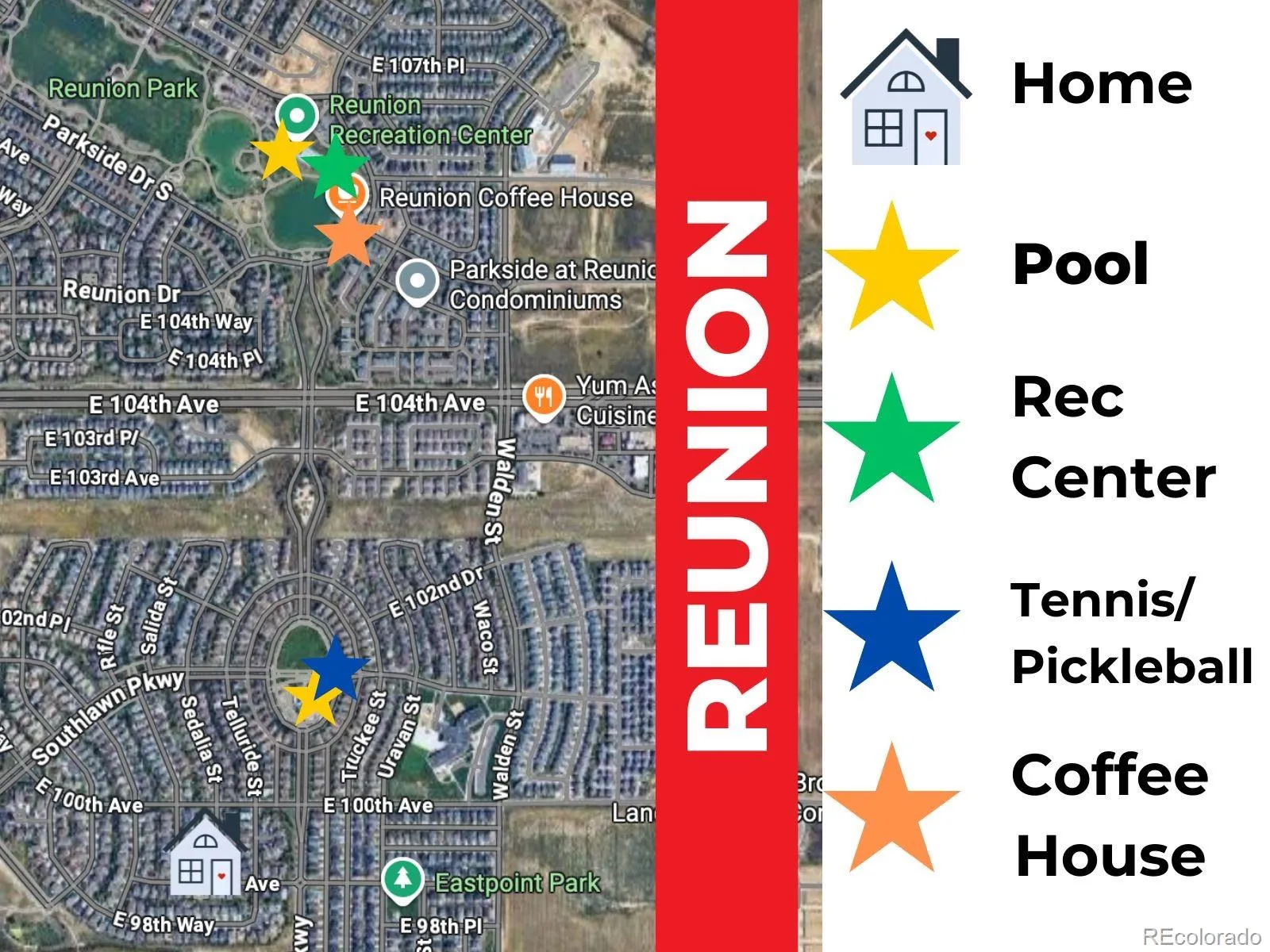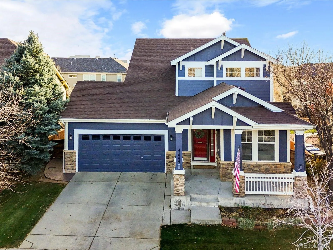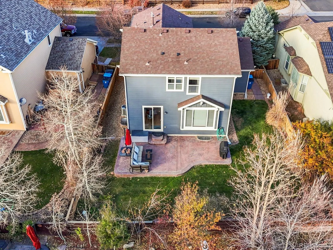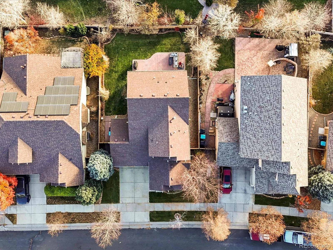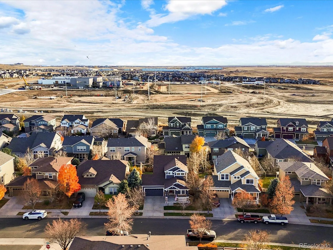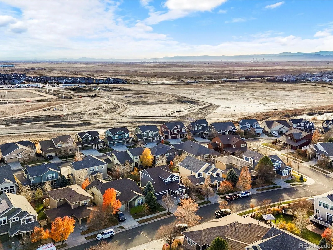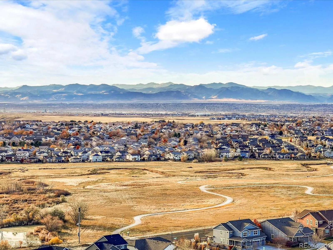Metro Denver Luxury Homes For Sale
Welcome to your dream home in the vibrant Reunion community. Lovely two-story, three bedroom + Office Reunion home. Step inside to discover a private front room to enjoy as a library or office with glass privacy doors. Entertain in the expansive dining room which connects to the kitchen through a butler’s pantry. The heart of the home lies in the back where an expansive open-concept kitchen, dining nook and living room await. The kitchen is perfect for entertaining and boasts stainless steel appliances, new quartz counters, large pantry and kitchen island all accented by relaxing neutral colors. Gleaming hardwood floors flow throughout the majority of the main level. An oversized family room overlooking the backyard is perfect to gather together. The main floor is finished off with a half bath. Take your entertaining outside to the fully fenced backyard with a large, sealed, stamped concrete patio, mature landscaping that bursts with color each Spring with honeysuckle, lilac, columbine and roses. There is plenty of grass to play on or to be enjoyed by pets. Upstairs you’ll find a serene primary suite complete with a walk in closet, your personal retreat. The soaking tub is a perfect place to relax with a beverage and a good book. Two additional spacious bedrooms share a full bathroom and a well appointed laundry room complete the upstairs. Don’t miss the unfinished basement with space to complete as your heart desires, a large family room, game room or even another bedroom could be added. Attached two car garage. This home has upgrades and customization throughout. Easy access to DIA, E470, Hwy 85 and I76. Living in Reunion means more than just owning a home; it’s about enjoying a lifestyle with two community pools, parks, multiple schools, lakes and trails galore, a well appointed rec center, a tennis/pickleball court and countless activities! Don’t miss your opportunity to own this lovely home in a spectacular neighborhood!

