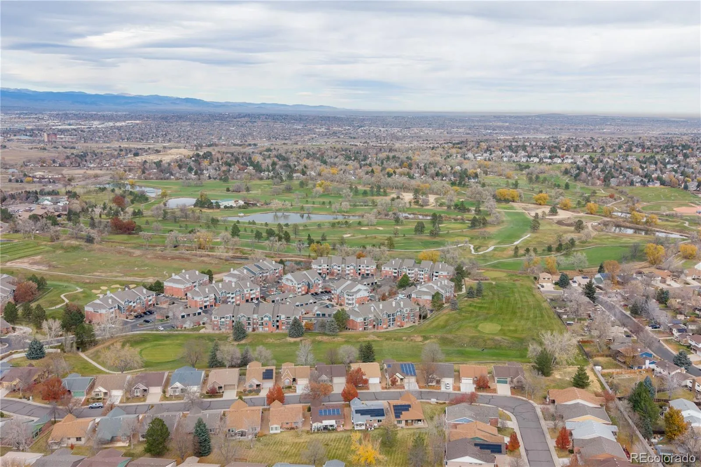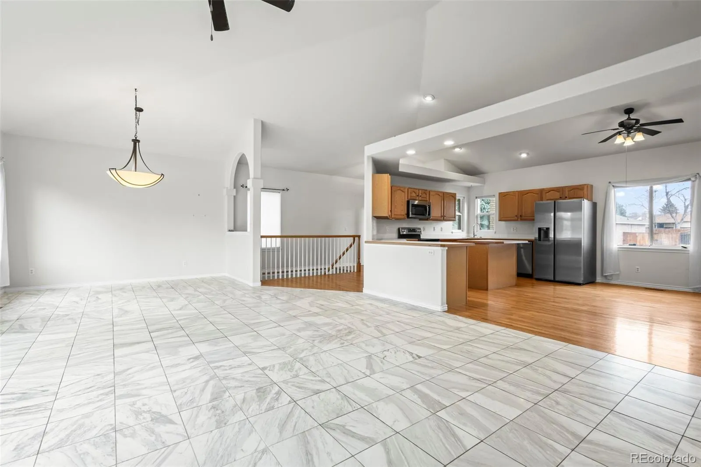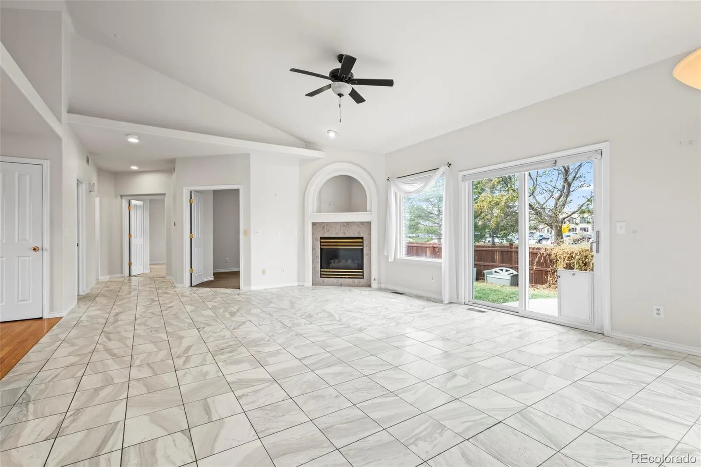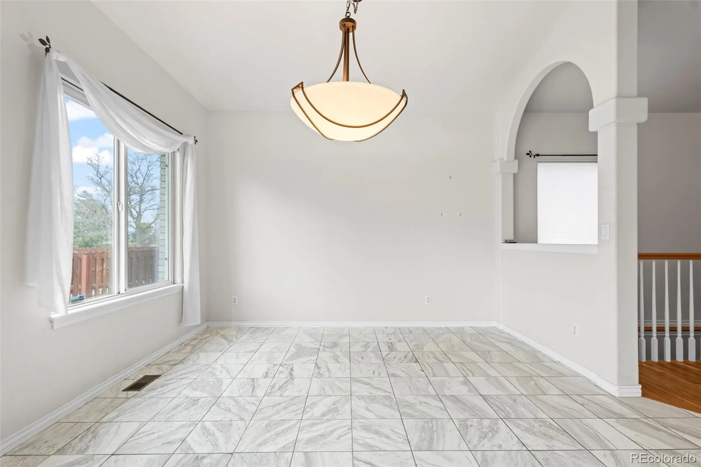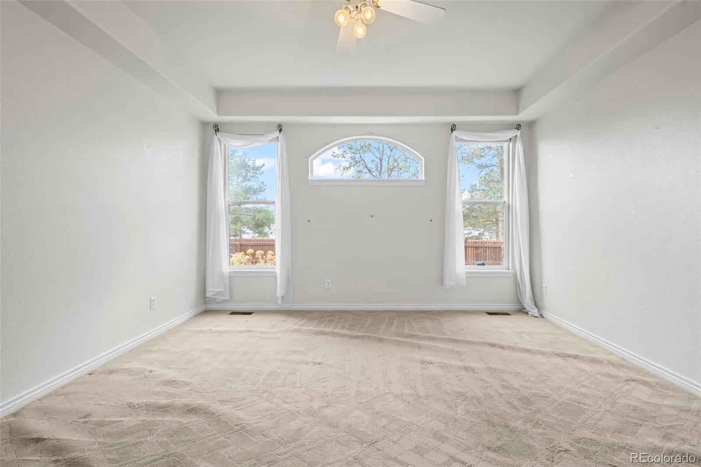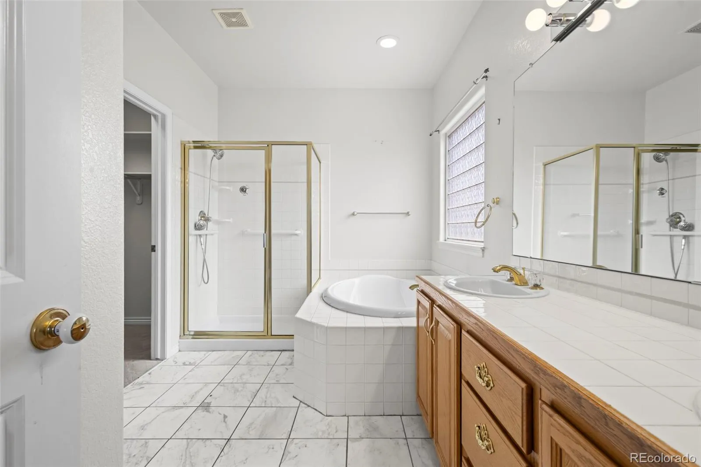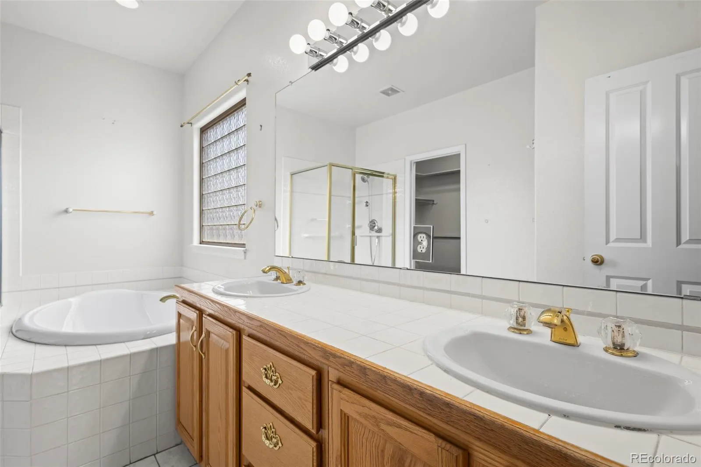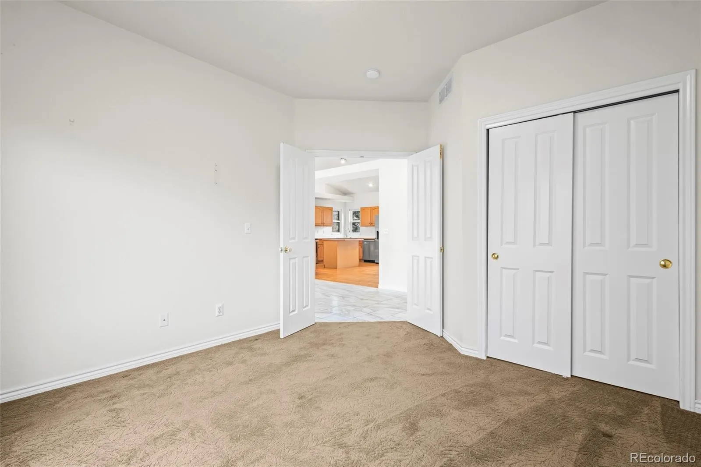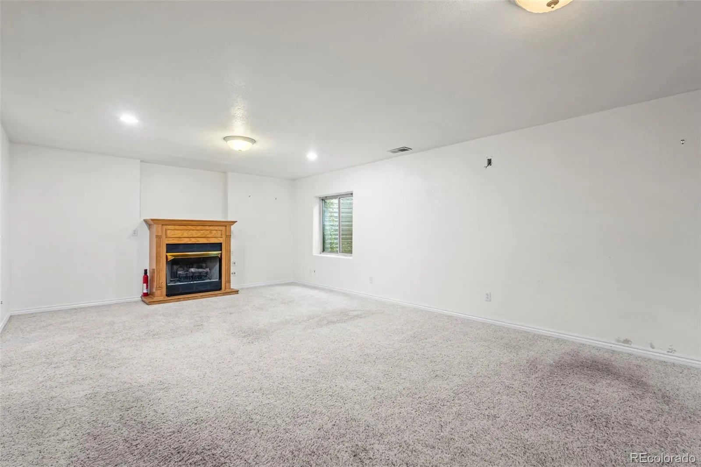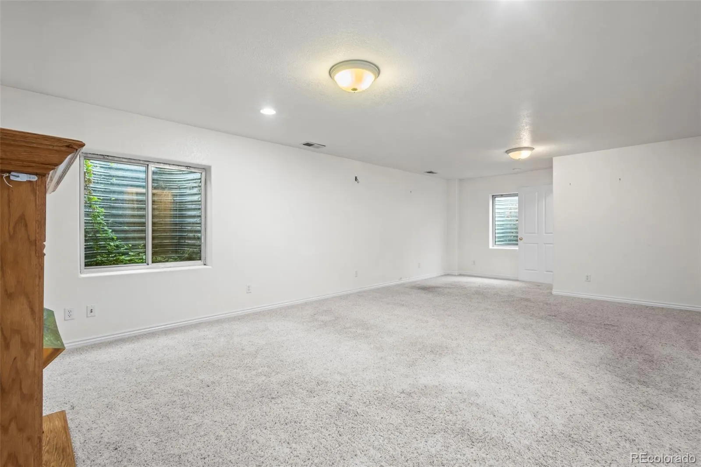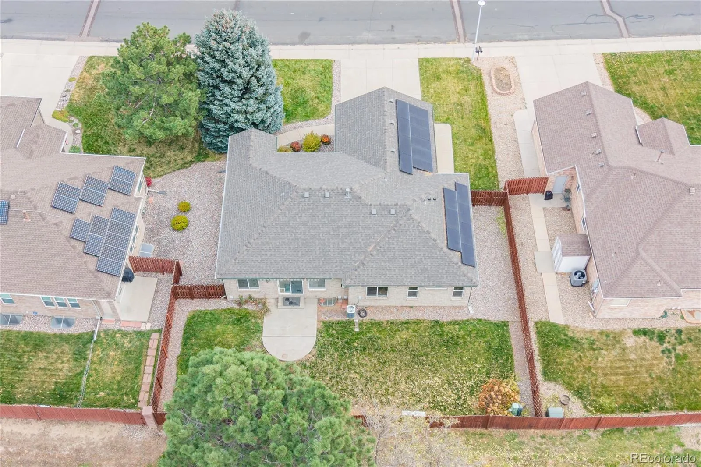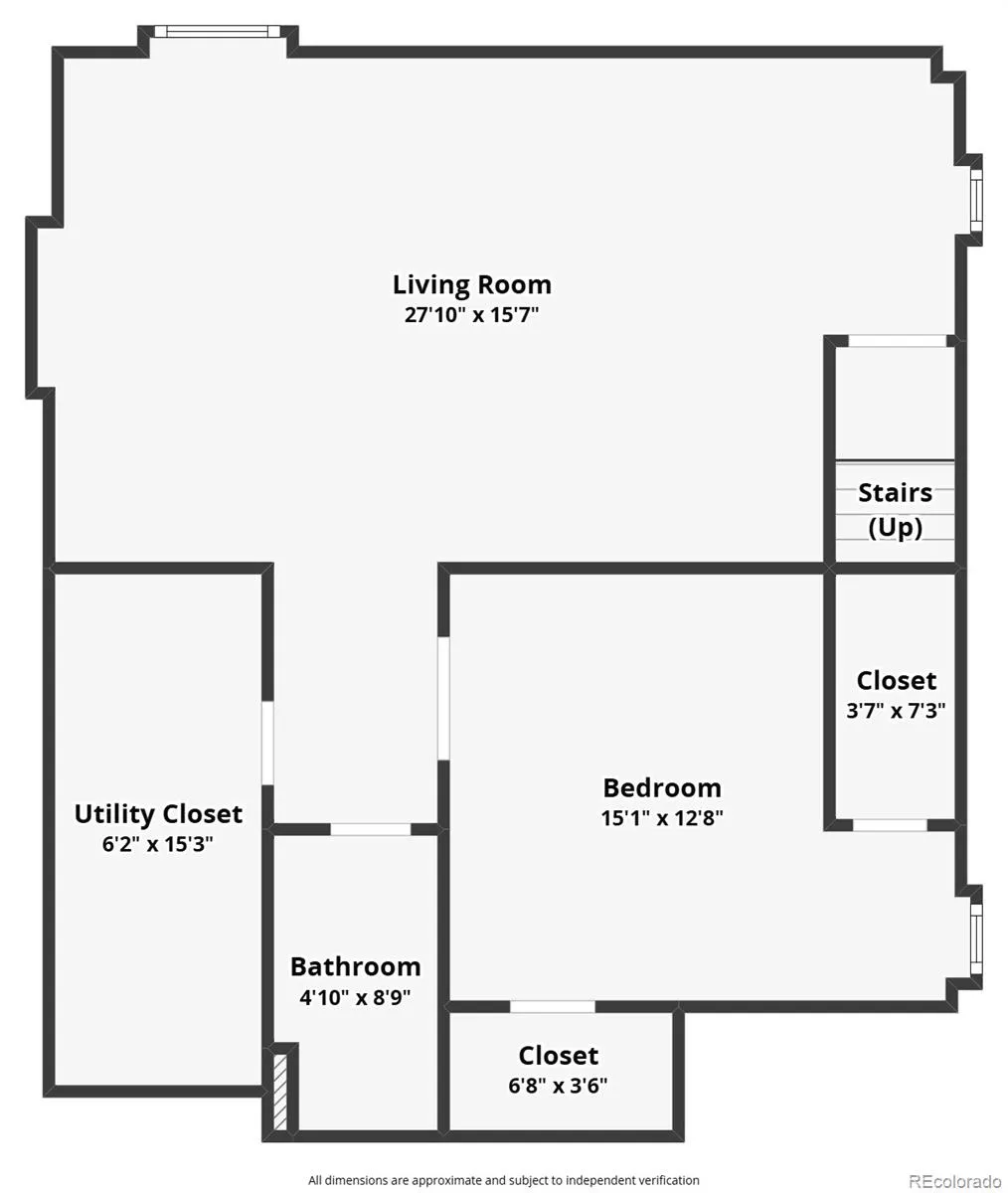Metro Denver Luxury Homes For Sale
Welcome to this peaceful Westminster neighborhood offering easy everyday living. This beautifully maintained 3-bedroom, 3-bath ranch offers 2,543 finished square feet and a layout that provides comfort, flexibility, and the kind of upgrades that make day-to-day life easier. Location is everything for lifestyle and recreation: less than a block from McFall Park for morning walks and afternoon play — and just minutes from Hyland Hills Golf Course, giving golfers quick access to one of the area’s favorite courses.
Inside, you’re greeted by vaulted ceilings, warm natural light, and an open flow between main level living spaces. The main living room features a gas fireplace, tile and wood flooring, and tons of natural light, making this space feel welcoming without being formal. The kitchen gives you tons of cabinet and counter space, a double pantry, and room for a breakfast table. The primary suite sits quietly on the main level and features a coffered ceiling, walk-in closets, and a large 5-piece bath with a soaking jetted tub — a true retreat after long days. A second main-level bedroom with French doors works perfectly as either a guest room or a dedicated office. Laundry is also on the main level with direct access to the garage for everyday efficiency. Downstairs, the finished basement expands your living space with a cozy family room with a second gas fireplace and surround sound, plus a private third bedroom and full bath — ideal for visitors, teens, or anyone wanting separation and privacy. The backyard is private and gives you lots of room to spread out and enjoy evenings under your retractable awning. The attached 2-car garage includes cabinets, shelving, and a workbench, offering great storage and everyday convenience. With a low annual HOA fee and close proximity to parks, golf, shopping, restaurants, and major commuter routes, this location delivers both comfort and everyday efficiency. This house is waiting and ready for you to call this one…home!




