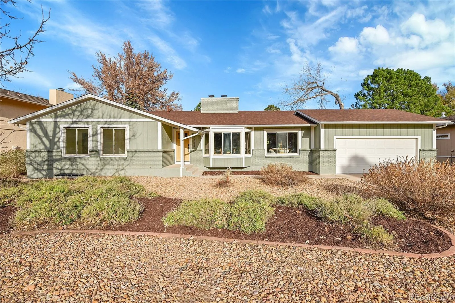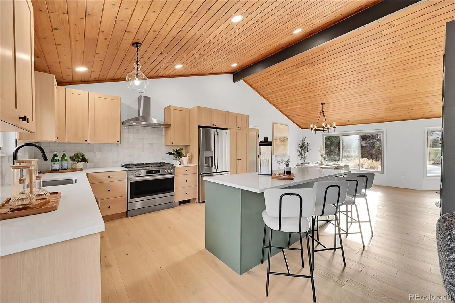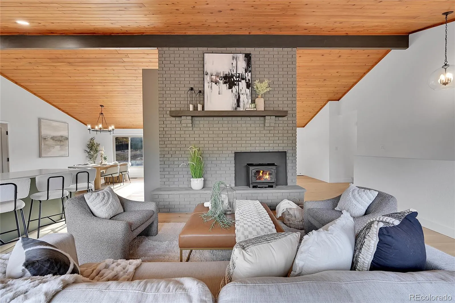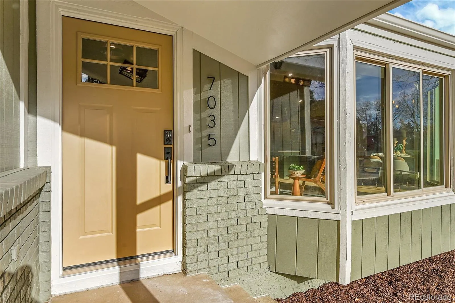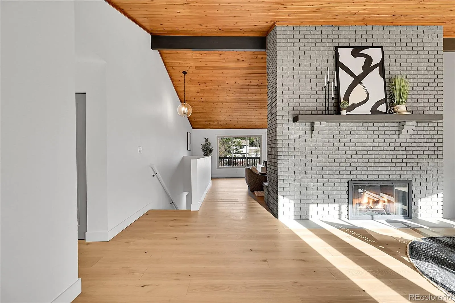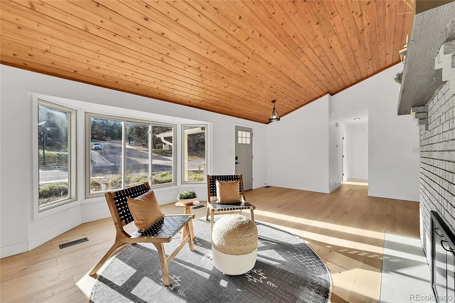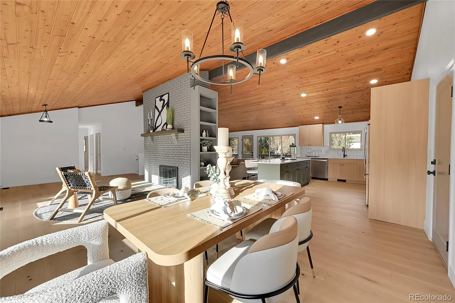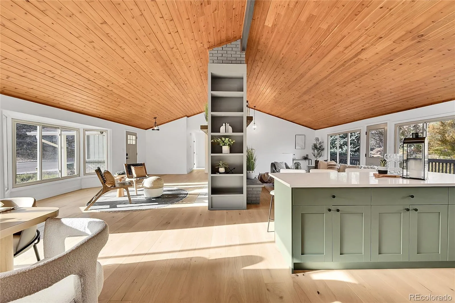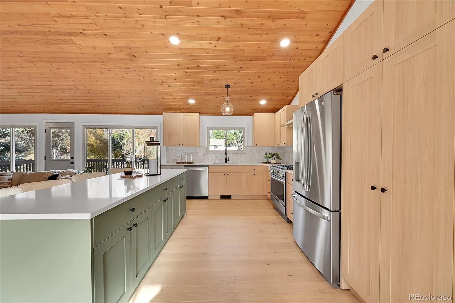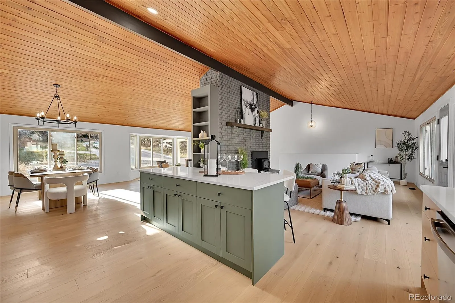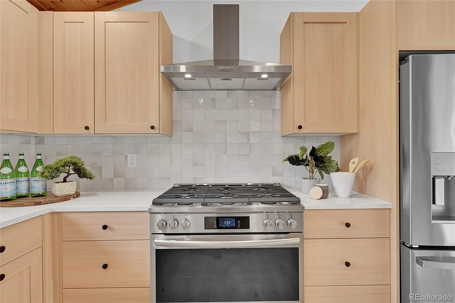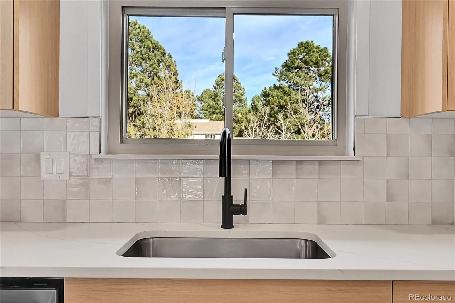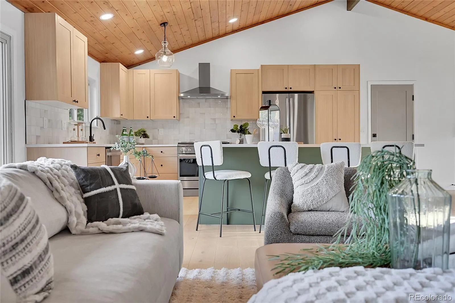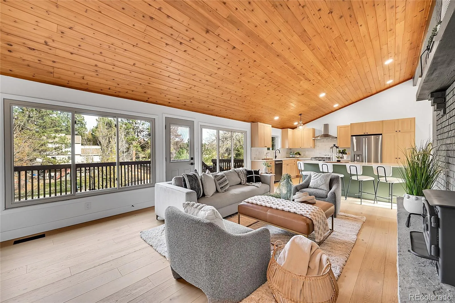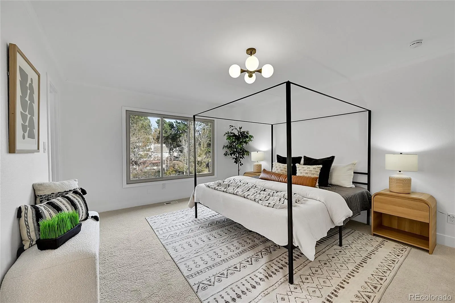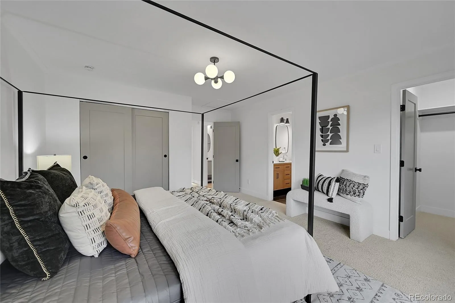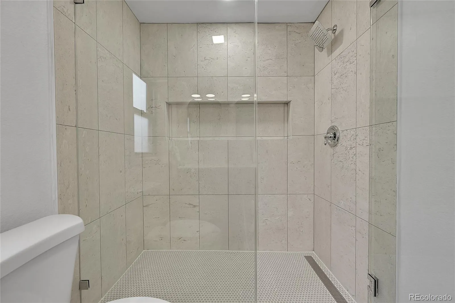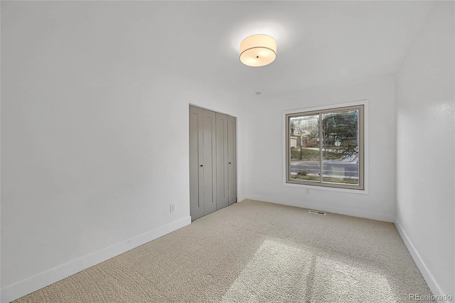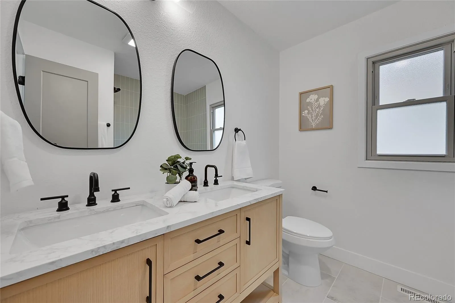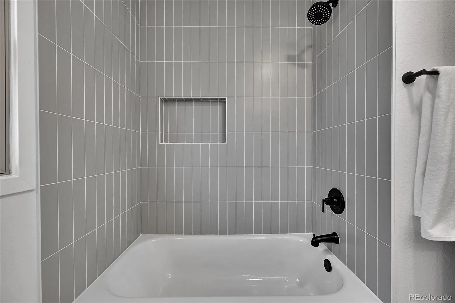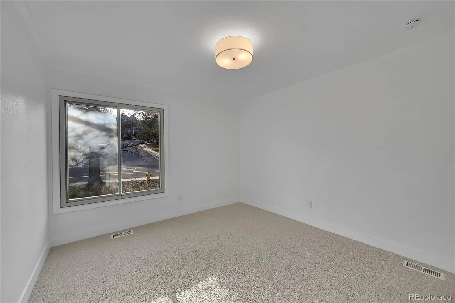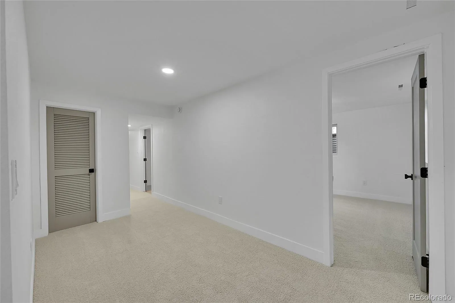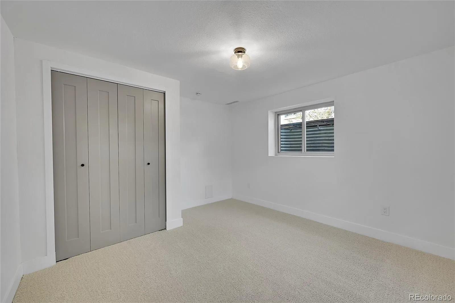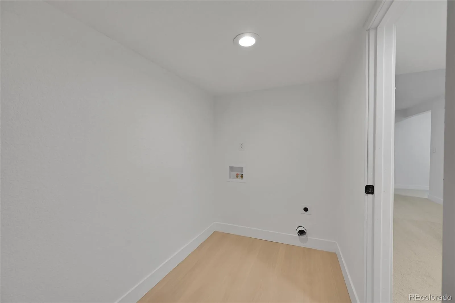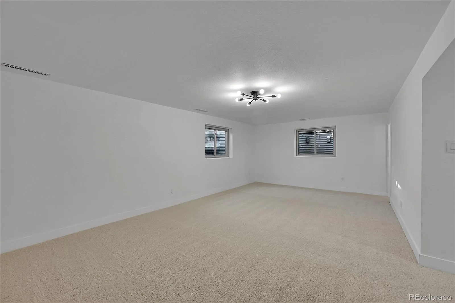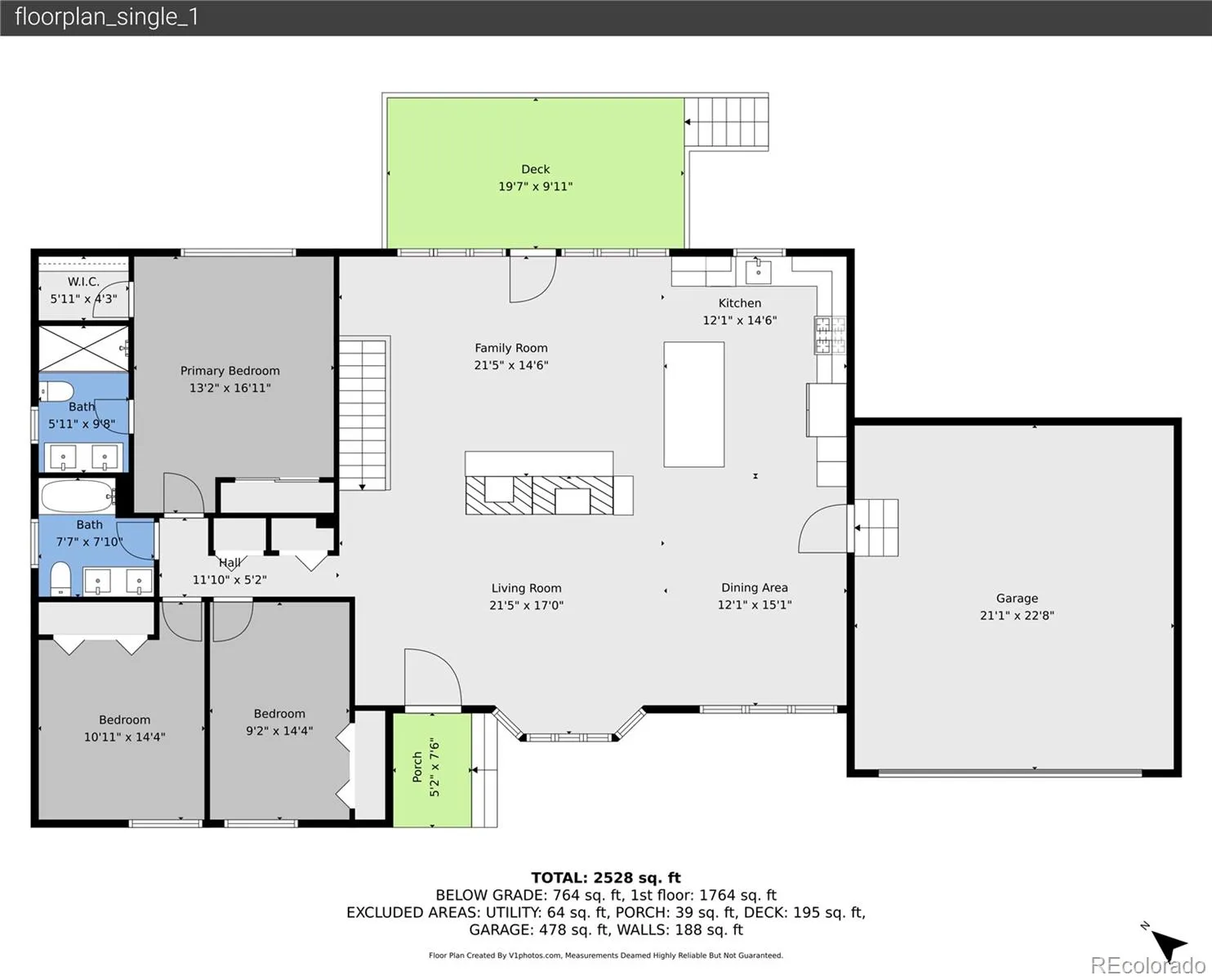Metro Denver Luxury Homes For Sale
In the heart of Rockrimmon, this updated home blends architectural character with modern design. The entry opens to a vaulted great room with exposed beams, and wide-plank engineered wood floors. A dual-sided brick wall separates the entry and living space, featuring a fireplace on one side and a wood-burning stove on the other. The open floor plan connects the great room, living room, dining area, and a gourmet kitchen with a six-burner gas range, quartz countertops, custom cabinetry and tilework — perfect for gatherings or everyday living.
Three bedrooms and two baths are on the main level, including a private primary suite with attached bath. The finished basement adds a fourth bedroom, full bath, laundry, and spacious family room. Outside, enjoy the wood deck, mature trees, and a fully enclosed section ideal for pets or outdoor living. The oversized garage provides extra storage and parking. Close to trails, shopping, and D-20 schools.
Updates Include:
New roof, electrical panel, engineered hardwood flooring, carpet, kitchen cabinets, quartz counters, tile backsplash, appliances, interior and exterior paint, bath tile and vanities, plumbing fixtures, electrical fixtures, doors, and trim.
All information deemed reliable but not guaranteed. Buyer and buyer’s agent to verify.

