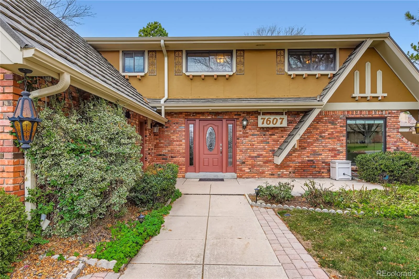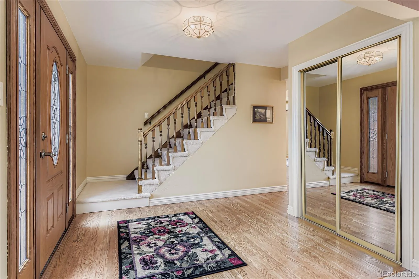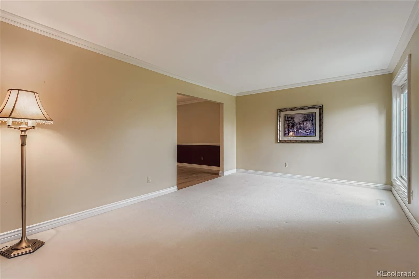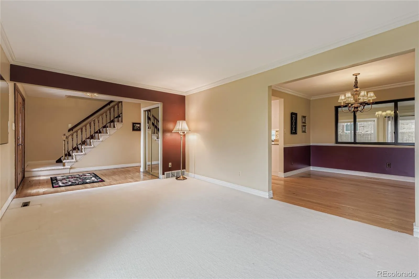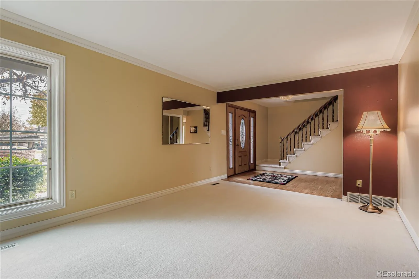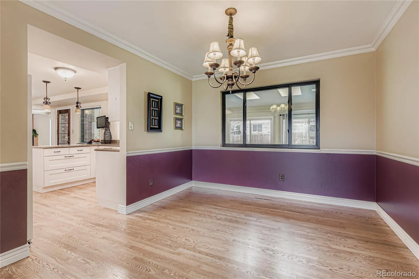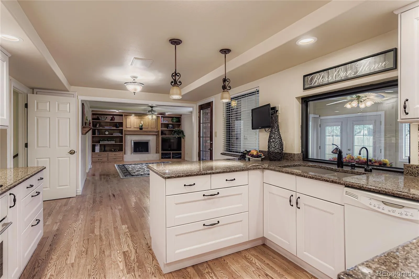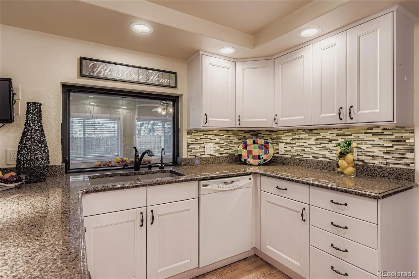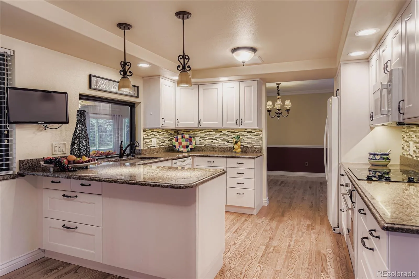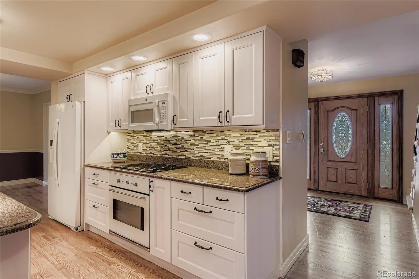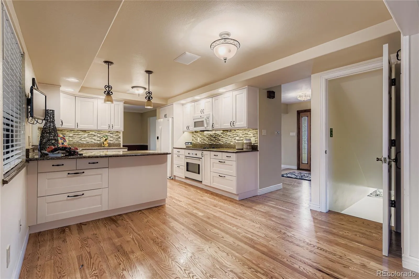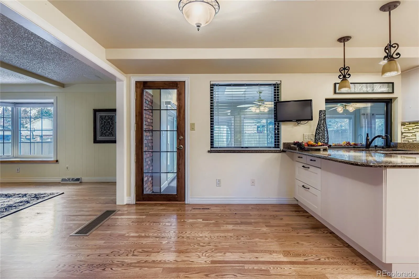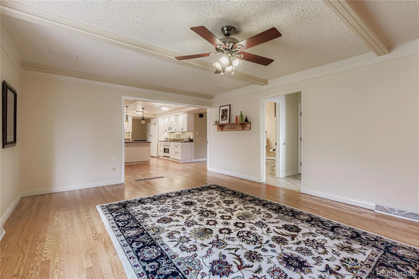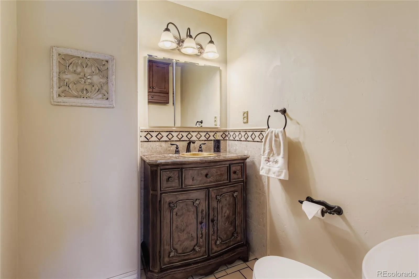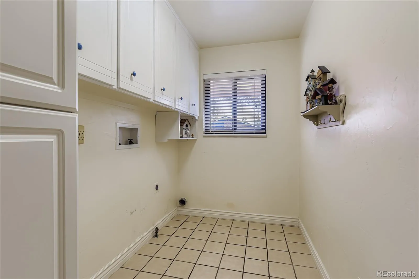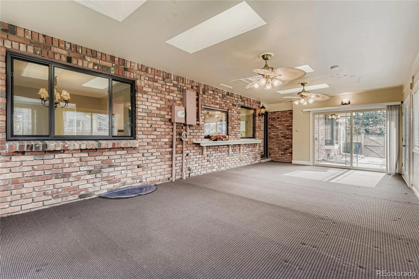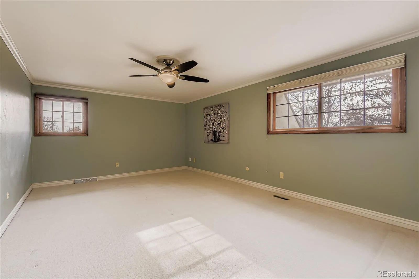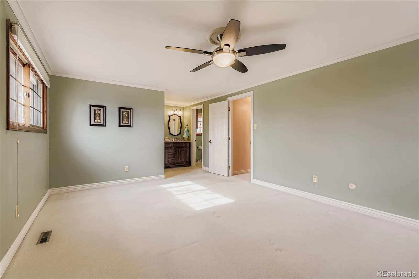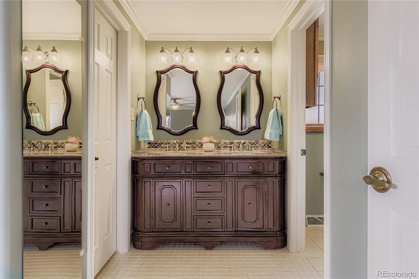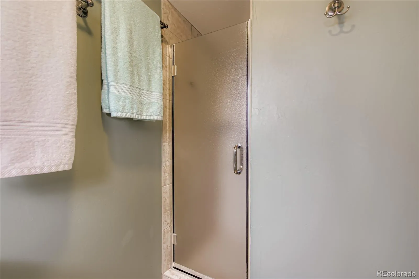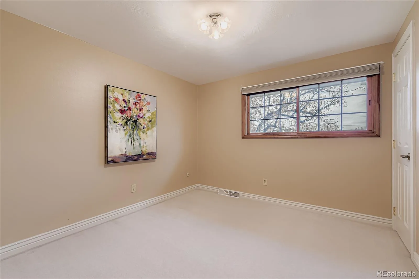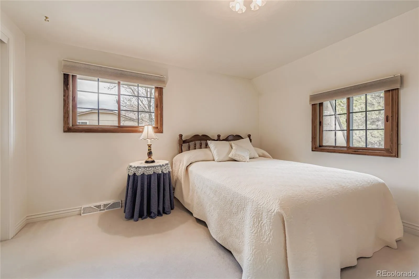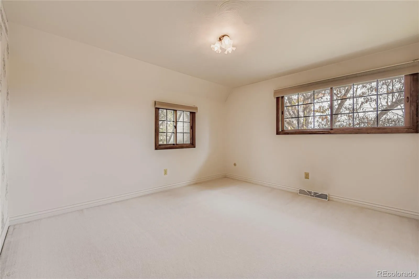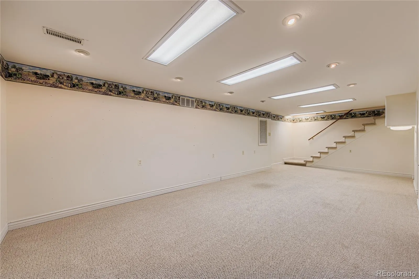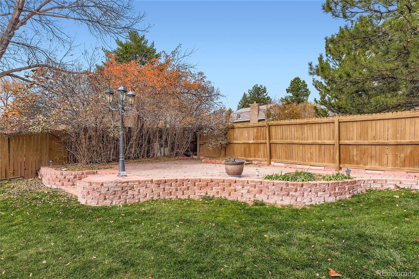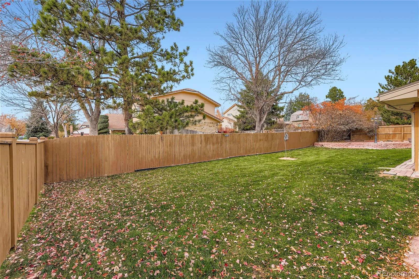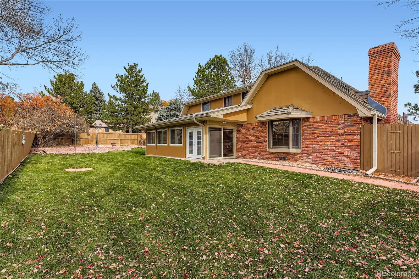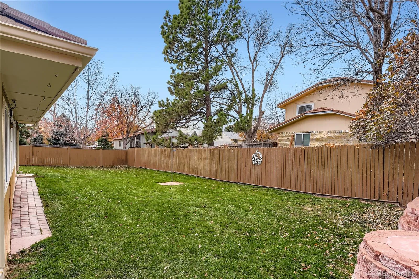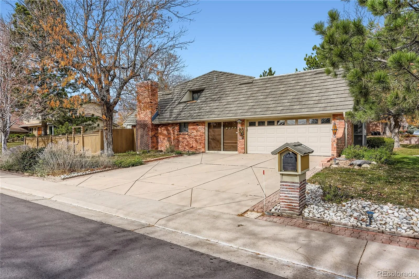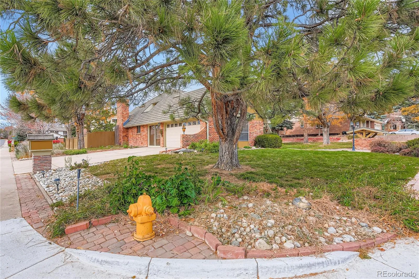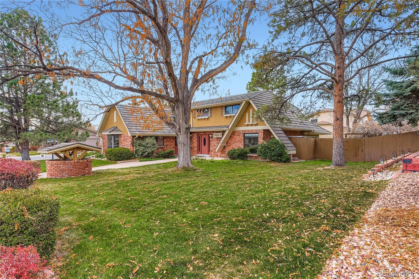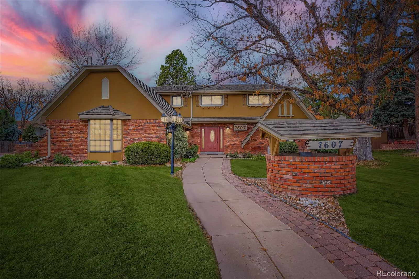Metro Denver Luxury Homes For Sale
This immaculate, updated two-story residence is the former custom model home for the highly sought-after Columbine Knolls South neighborhood. Featuring an all-brick lower level and an oversized 3-car garage with extensive attic storage, this quality-built home exudes curb appeal and craftsmanship. Situated on a private, beautifully landscaped 1/3-acre lot, you’ll enjoy mature trees, a decorative wishing well, and a charming outdoor patio area. A large, enclosed sunroom (not included in the square footage) with skylights and ceiling fans provides a perfect space for relaxing and entertaining. Enter through the leaded glass front door into a spacious foyer. The main level offers formal living and dining rooms ideal for large gatherings. The heart of the home is the fully updated kitchen boasting newer soft-close cabinetry, granite counters, accent tile backsplash, under-cabinet lighting, and stainless-steel appliances, all complemented by beautiful wood floors. The kitchen seamlessly flows into the family room featuring stunning built-ins around the gas fireplace, complete with a ceiling fan and built-in speakers. Throughout the home you’ll find premium finishes, including custom crown molding, 4” baseboards, 6-panel doors, and extensive hardwood flooring. Major updates include brand-new top-of-the-line windows, a new garage door, and a durable stone-coated steel roof. The upper level features four generously sized bedrooms and two updated baths. The primary suite offers a ceiling fan and a walk-in closet. There is also a partially finished basement offering additional living space and storage. The neighborhood provides incredible amenities, including two parks with playgrounds, covered picnic areas, a baseball diamond, a soccer field, a basketball court, and extensive walking trails. You’re just minutes from C470 for an easy commute to the city or the mountains.


