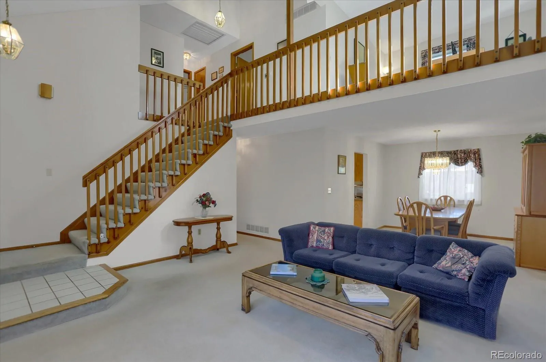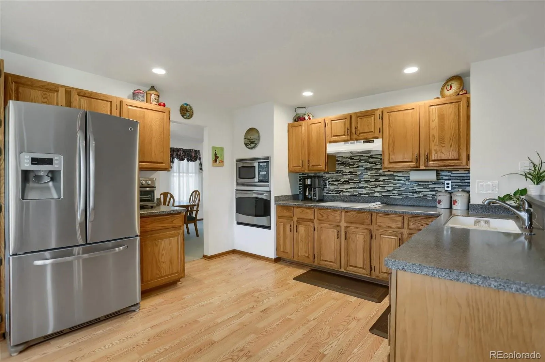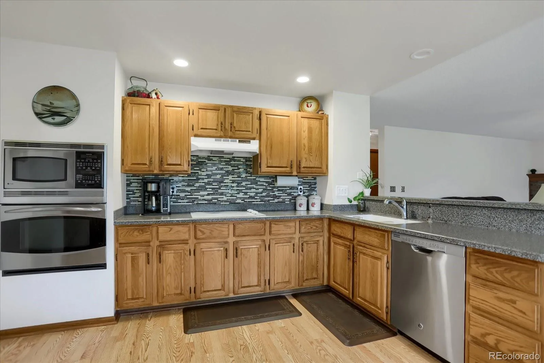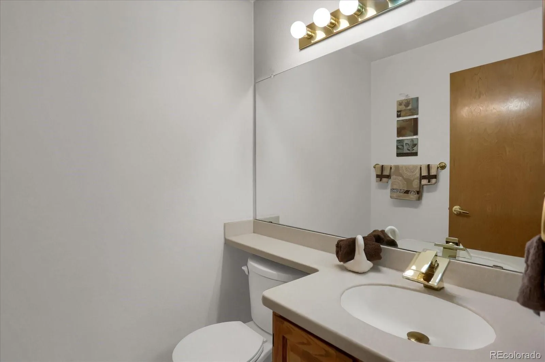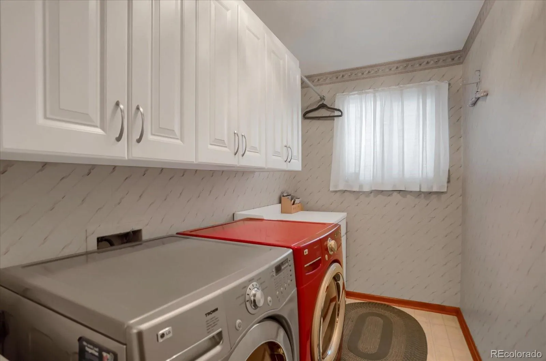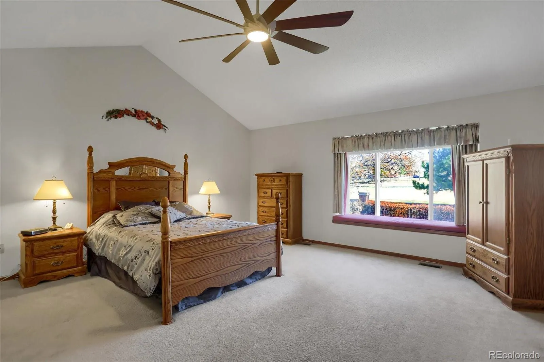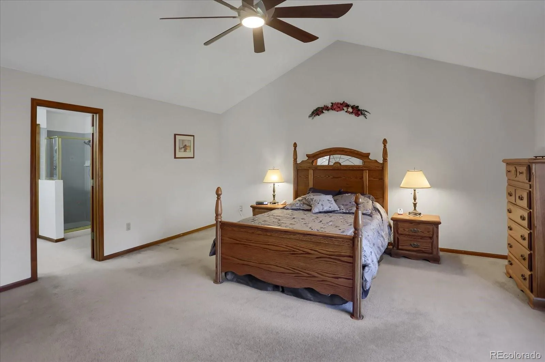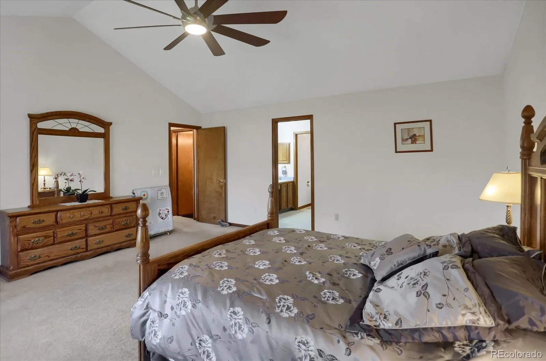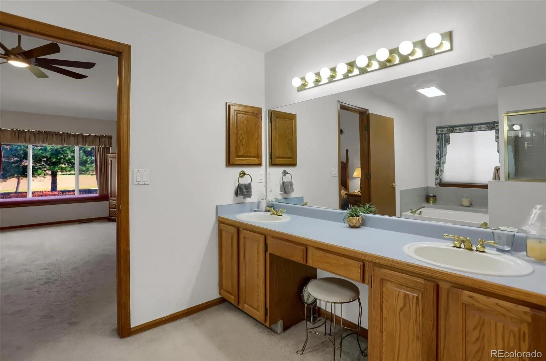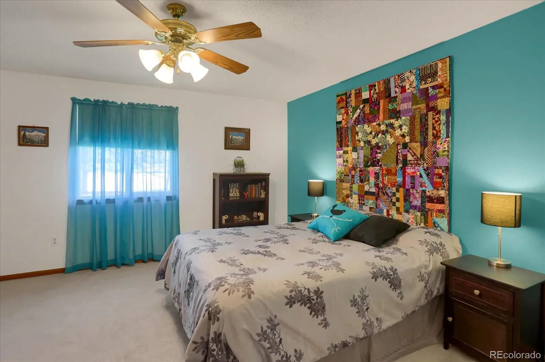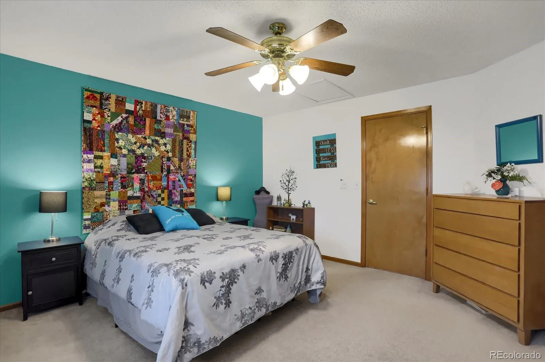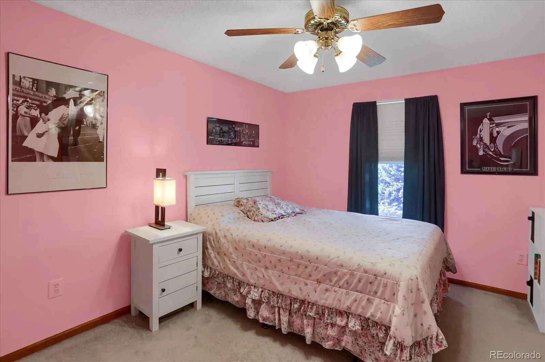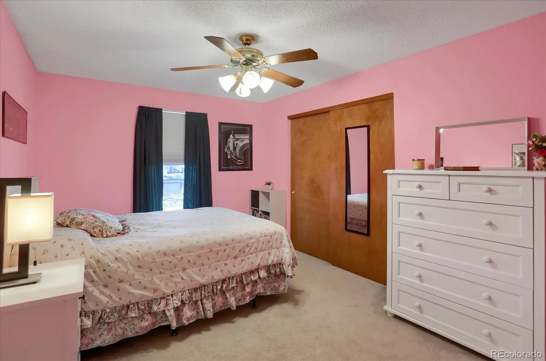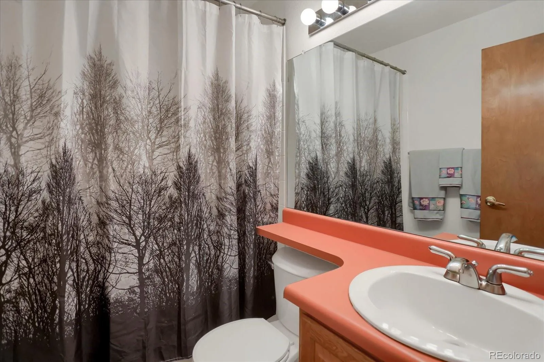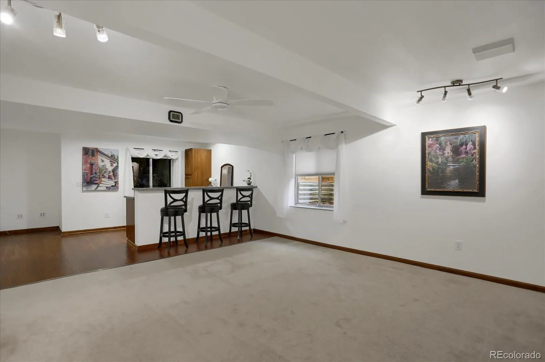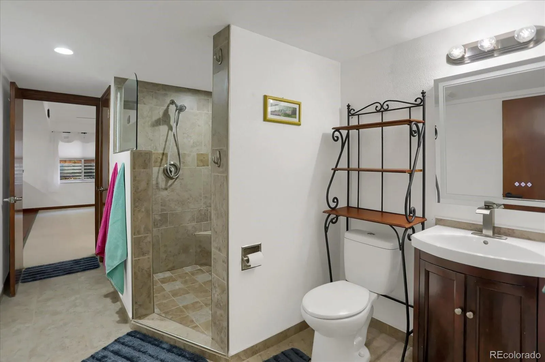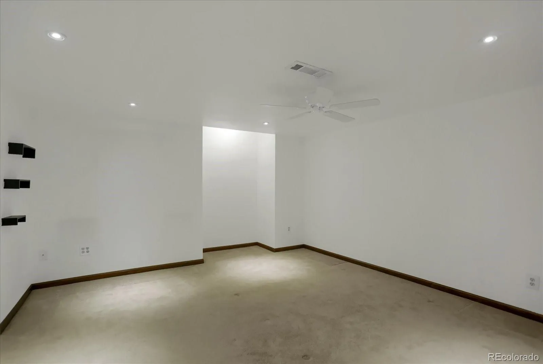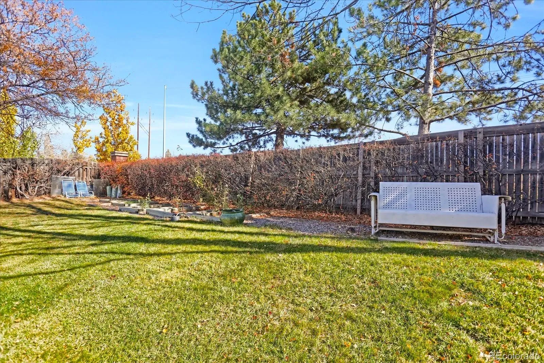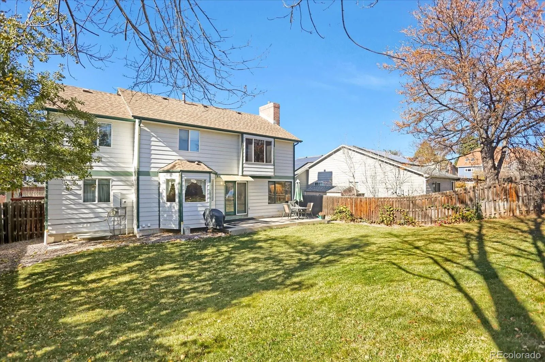Metro Denver Luxury Homes For Sale
Welcome to this spacious 4-bedroom, 4-bath home with finished basement, 3-car garage, great cul-de-sac location and private back yard! Enjoy the bright open floorplan with vaulted ceilings, bay windows, and abundant natural light. The spacious kitchen features Corian counters, pantry, GE Profile appliances, and eat-in area that opens to the formal dining room. From there you will enjoy the light filled living room. You will love the family room with cozy gas fireplace that opens to back patio. Main floor laundry is conveniently located adjacent to family room. Upper level includes a large primary suite with bay window, 5-piece bath, and walk-in closet, plus two additional bedrooms, full hall bath, and versatile loft-perfect for office, playroom and more. Finished basement offers large family/rec room with wet bar with stools and space for full size refrigerator, large 3/4 bath, and 4th non-conforming bedroom. Bedroom has direct entrance to bath or hall and rec room features 2 egress windows. Off hall is a huge storage area with cedar closet. Comfort is found with the attic fan and many ceiling fans throughout the home. Large fenced backyard and patio offers a great space and you will enjoy the covered front deck. This great home needs a little TLC including interior/exterior paint and carpet which is reflected in price. This is your perfect opportunity! All information is deemed reliable but not guaranteed. Buyer/Broker to verify all information including but not limited to HOA, taxes, schools, square footage, and all other details of concern or importance.





