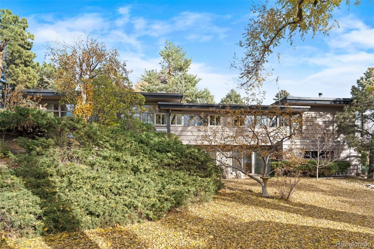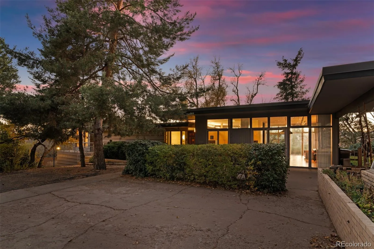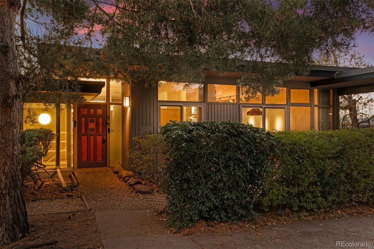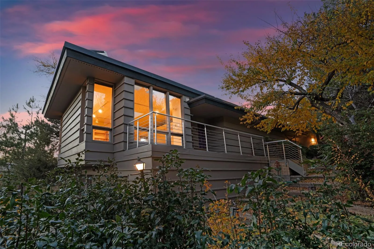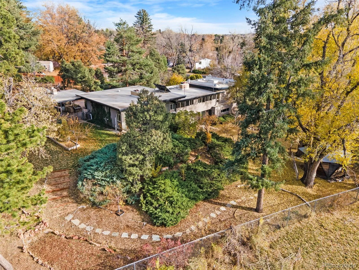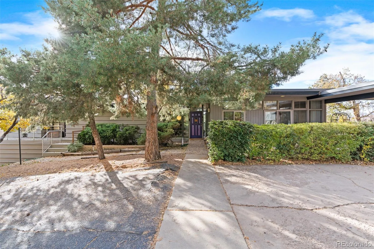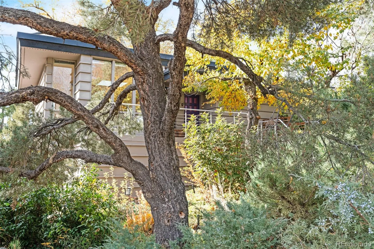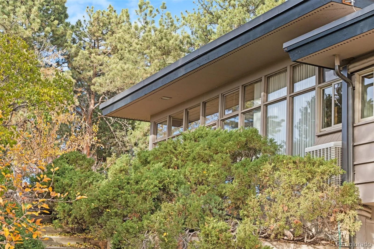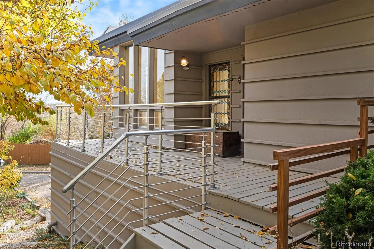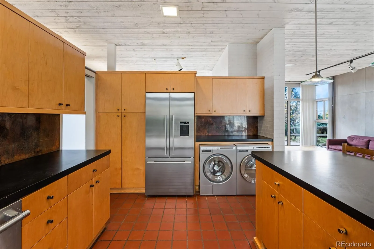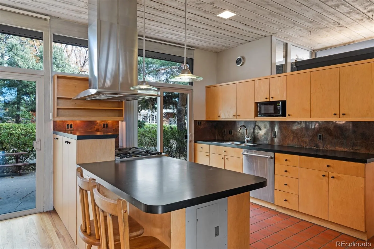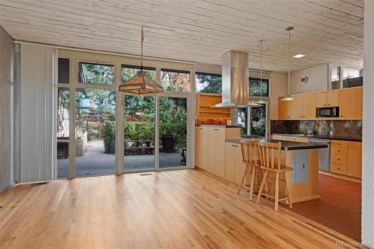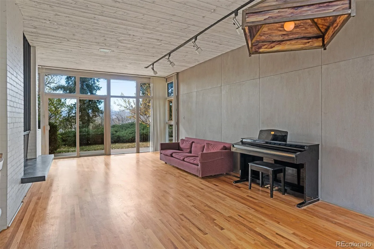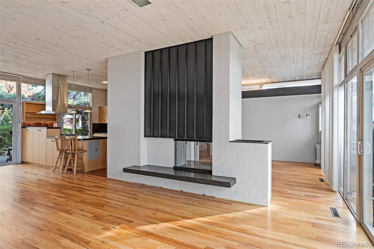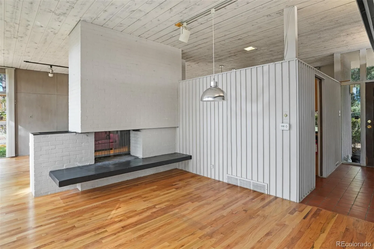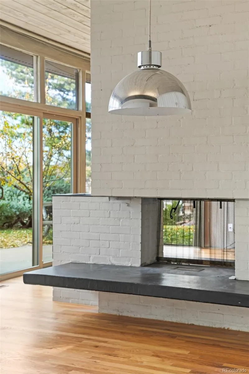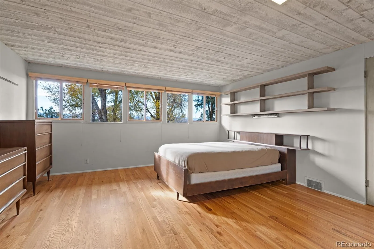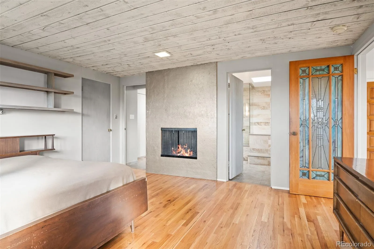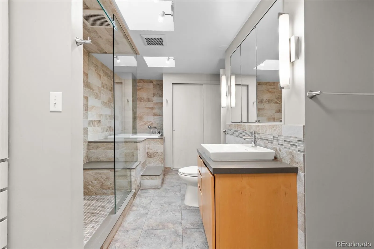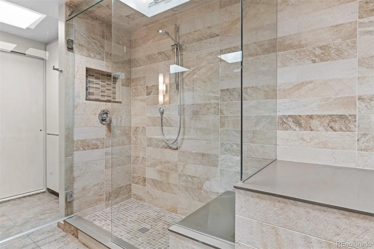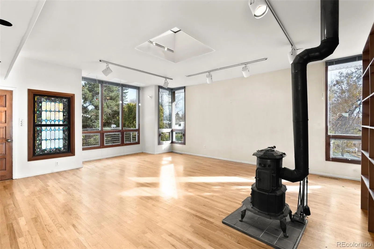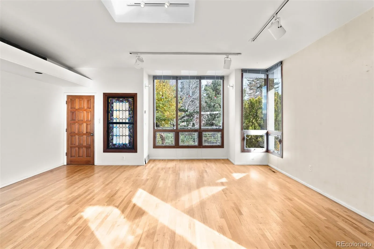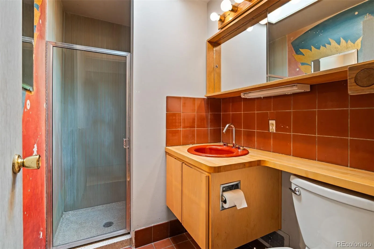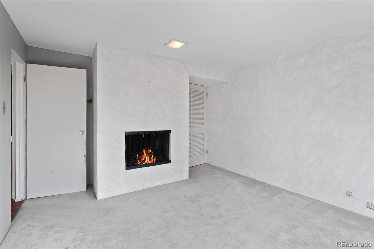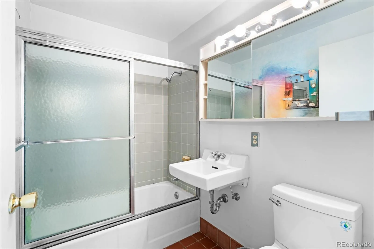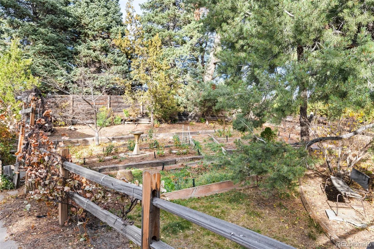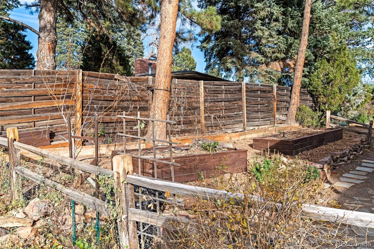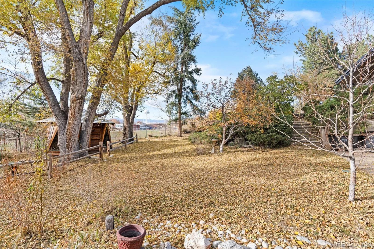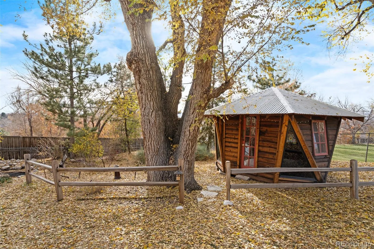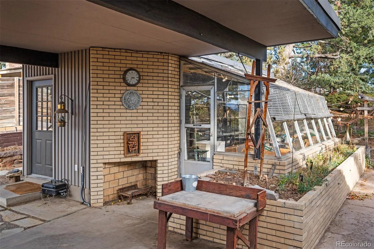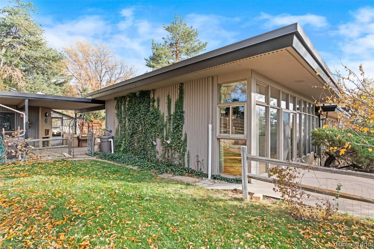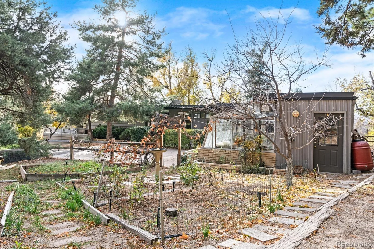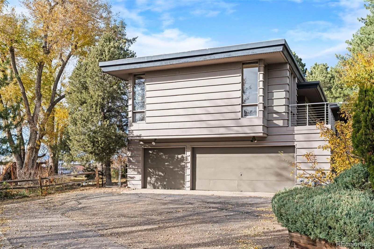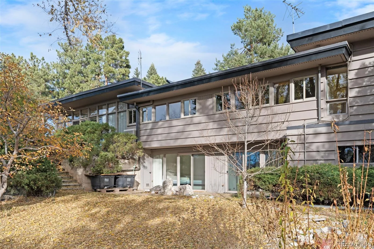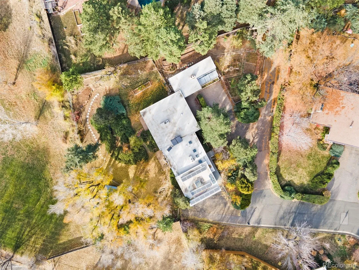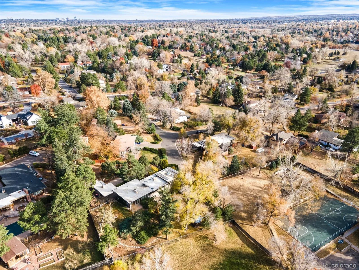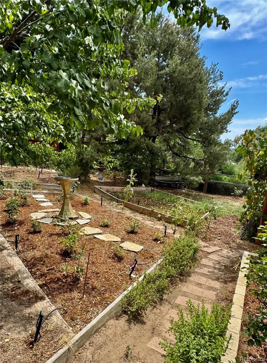Metro Denver Luxury Homes For Sale
Tucked into one of Greenwood Village’s most charming and established neighborhoods, 11 Sunset Lane offers a rare blend of privacy, nature, and Mid-Century Modern design. At the end of a cul-de-sac, set on nearly 20,000 square feet of lush, secluded grounds with expansive mountain views, this home feels like a private retreat while still being minutes from city conveniences. Inside, the home’s true Mid-Century character shines through, from its clean architectural lines to the ease of flow between one sun-drenched room and the next. The kitchen is well designed with abundant cabinetry, generous counter space, and direct access to the front patio. Appliances, including a Thermador gas range, hood, and dishwasher, as well as a Fisher & Paykel refrigerator, offer quality and timeless appeal. The spacious dining room seamlessly connects to the family room, where floor-to-ceiling windows capture expansive mountain views and offer access to an additional outdoor patio. With 4 bedrooms, 3 baths, a considerable secondary living room previously used as an artist’s studio, and 4 fireplaces, the layout offers warmth and functionality, transitioning smoothly from the open living areas to the private bedrooms down the hall. The lower level has walk-out sliding doors from each room, a full bath, and a utility room leading to the attached 3-car garage. Step outside and discover a garden lover’s paradise: a koi pond and water feature, a whimsical “fairy house,” a greenhouse, and a bounty of fruit trees, including peach, pear, apple, and apricot. Vibrant rose bushes, grapevines, vegetable and flower gardens complete the multi-level grounds. Lovingly cared for by the same family for nearly 50 years, this is a rare Greenwood Village treasure—a home that instantly makes you want to stay and a true testament to the enduring appeal of Mid-Century Modern design. Just a 5 minute walk to the High Line Canal trail, 11 Sunset Lane is a home rooted in history, heart, and harmony with the land.

