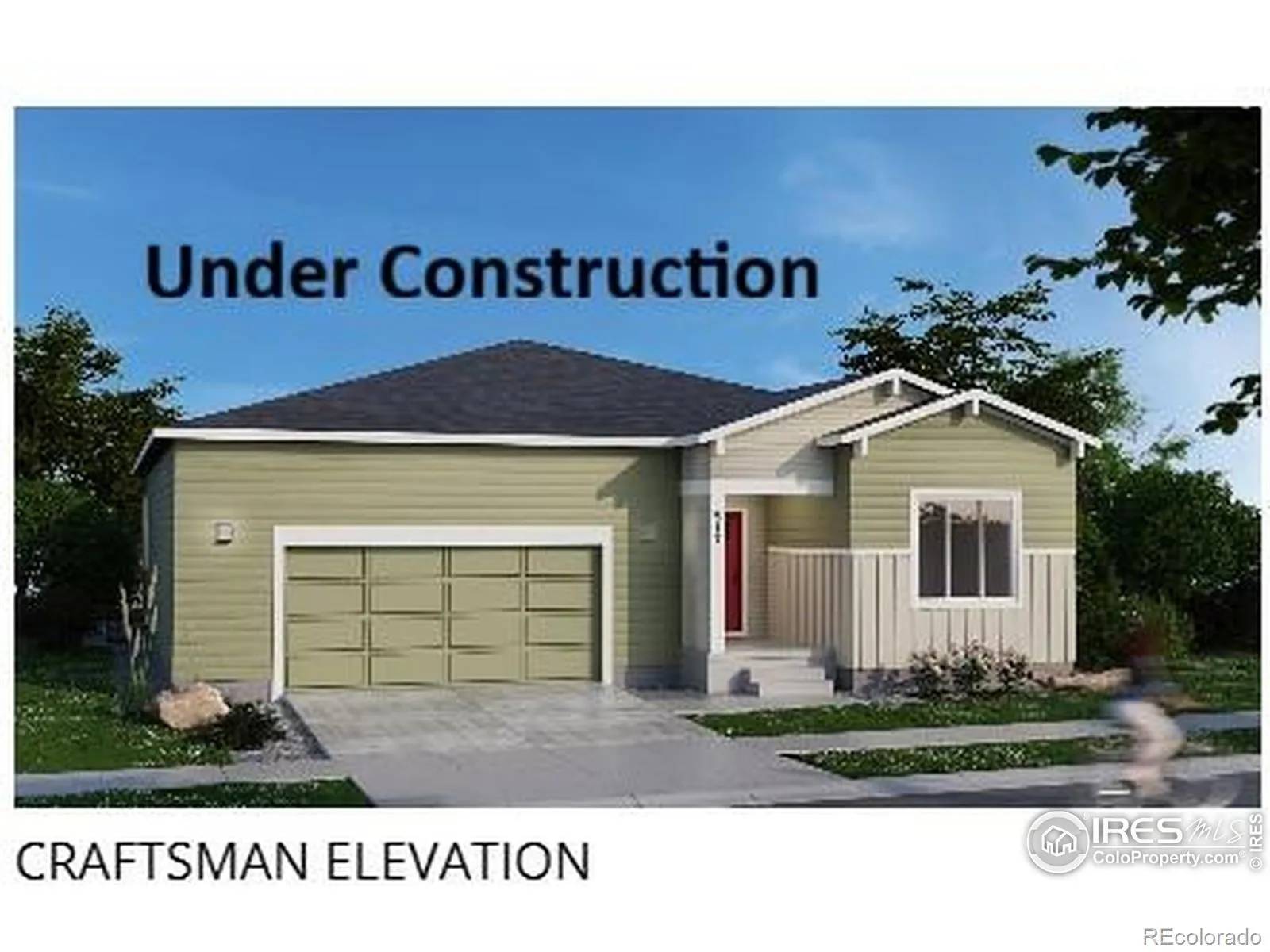Metro Denver Luxury Homes For Sale
The Morrison plan by Hartford Homes. Spacious ranch (one-level) plan w/ unfinished basement. Step into an inviting foyer that opens to the bright and airy great room, seamlessly connected to the kitchen and dining area. The kitchen boasts an oversized island, walk-in pantry, and upgrades including biscotti maple cabinetry, Dekton countertops, s.s. electric range, hood, microwave, dishwasher. Vaulted ceiling in the dining room. A covered patio extends your living space outdoors. The master suite has vaulted ceilings and offers a private retreat with an expansive closet. Two additional bedrooms and a shared bath complete this level, along with a powder bath, and laundry. interior wall/ceiling; drift of mist. Interior door & trim color: alabaster. 8′ garage door on tandem garage w/ garage door keypad. Exterior: Urbane Bronze, Cascade Green, White, Salty Dog door, Cottonwood stone. Buyer to verify schools, taxes, sqft, etc. $125 monthly metro district o & m fee. $415 annual non potable fee to be paid to metro district. ASK ABOUT CURRENT LENDER OR CASH INCENTIVES. Estimated June/July completion




