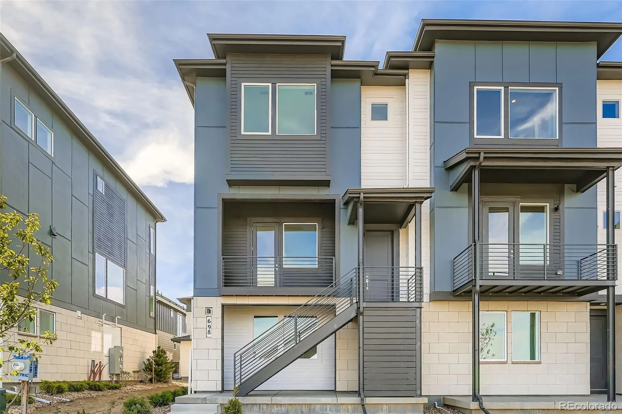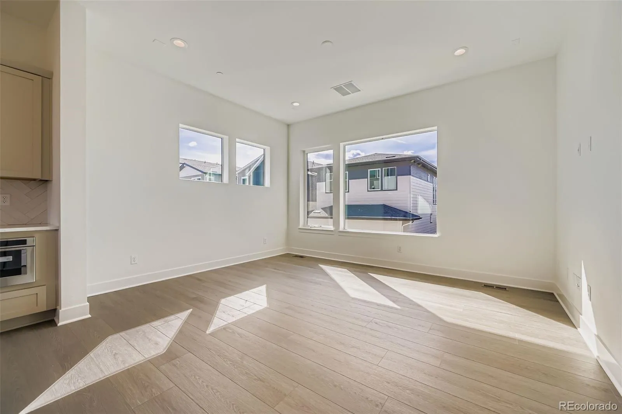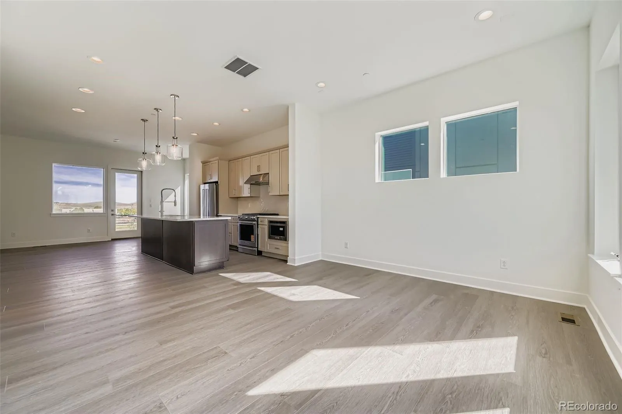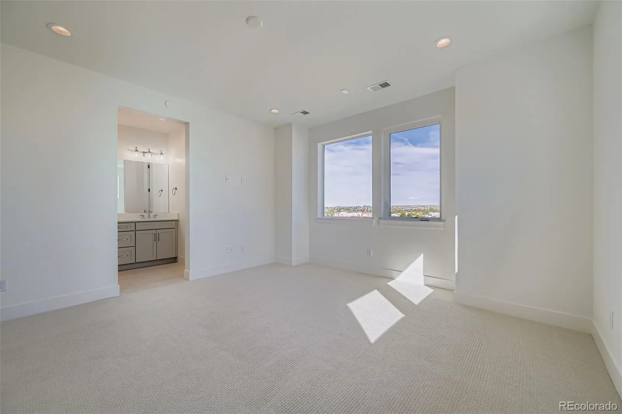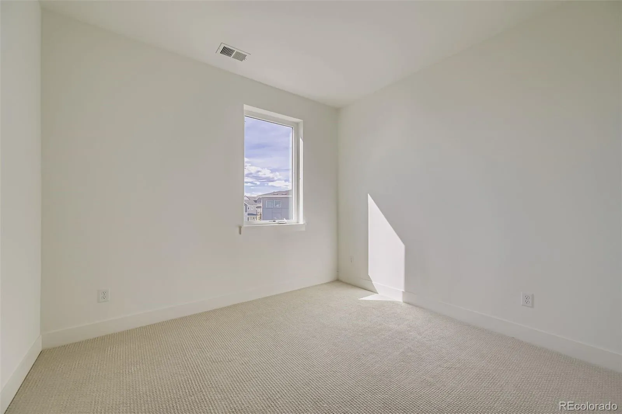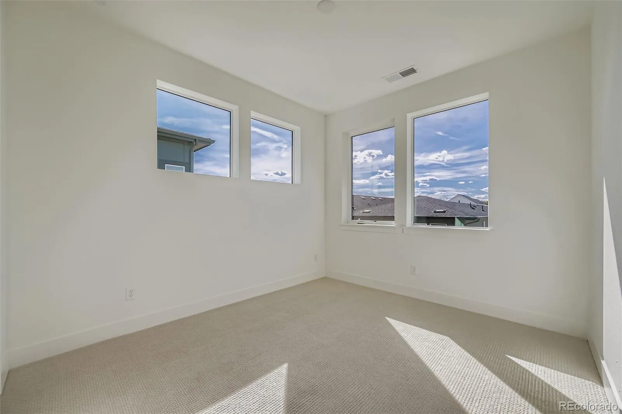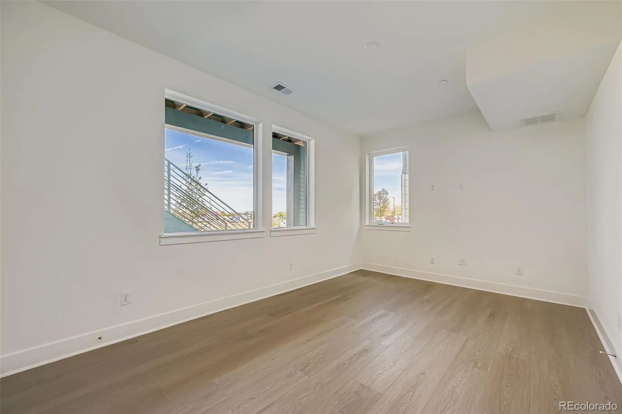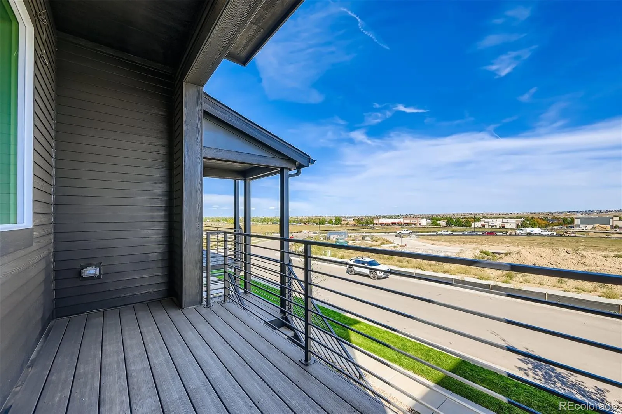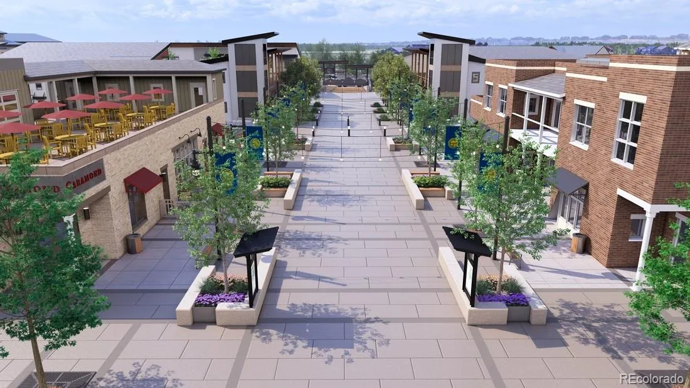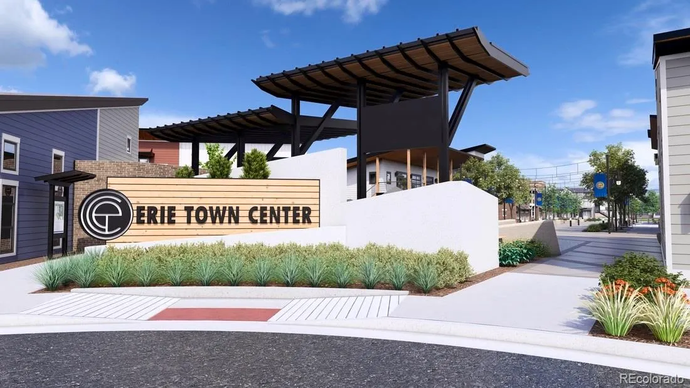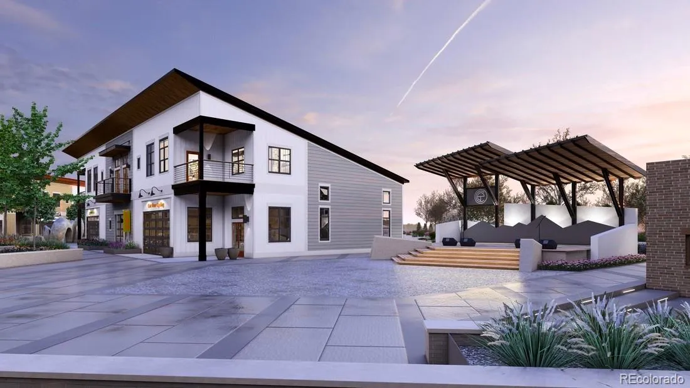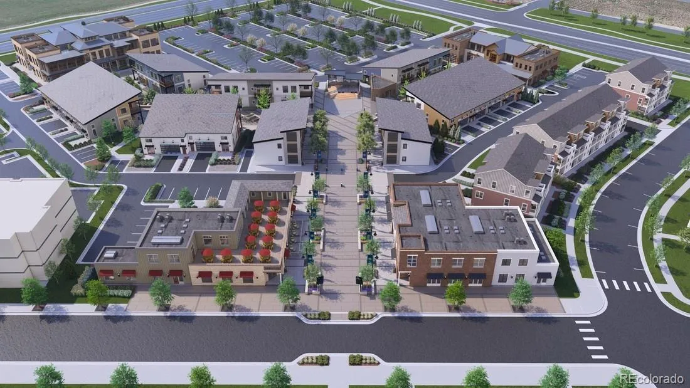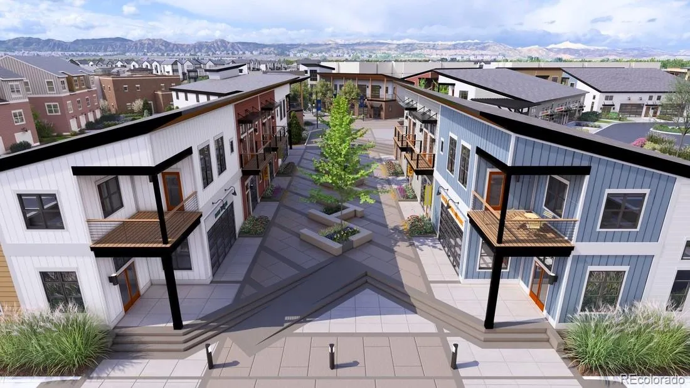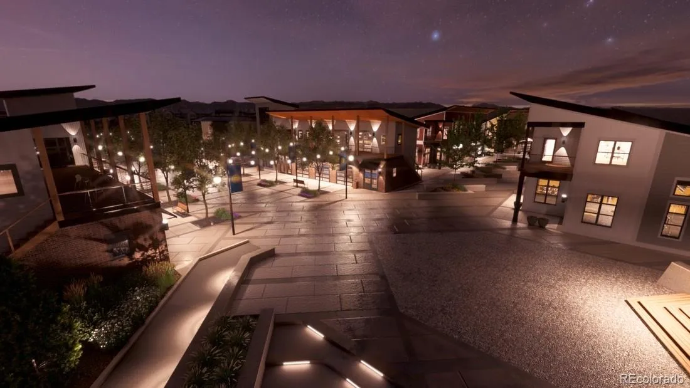Metro Denver Luxury Homes For Sale
NEW Toll Brothers townhome at Erie Town Center available Move-in Ready!
The Roslyn plan is a coveted corner-unit town home that offers modern, low-maintenance living with an open floor plan and stylish design.
Entering the home at the second level, you’ll be struck by the open, light-infused space with beautiful sight-lines, lofty 10′ ceilings, elegant horizontal iron railing, and beautiful low-maintenance luxury vinyl plank flooring. A gorgeous kitchen centers the space and features a large island. Stainless steel KitchenAid appliances including a gas range, vented hood, and a discreet microwave drawer. Adjacent to the kitchen is a spacious casual dining space with direct access to a covered balcony for entertaining.
The primary bedroom suite features a spacious walk-in closet, and a large en suite bathroom with a two-sink vanity, large frameless shower with seat,
designer tile, and a private water closet.
The Lower Level features a comfortable Flex Room space for work or play and a two car garage.
Don’t miss the opportunity to enjoy modern living in the heart of Erie. This exciting and low-maintenance master-planned community is walking distance to Erie’s future Town Center, which is planned to include shopping, dining, and wonderful outdoor promenades and parks for residents to enjoy.

