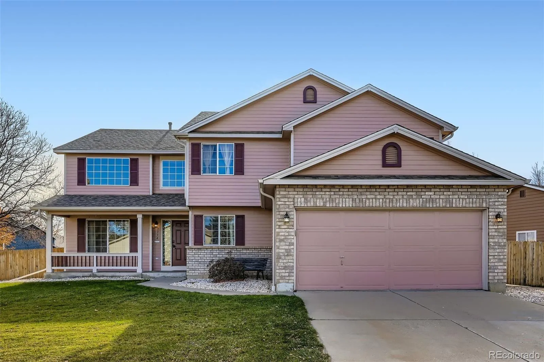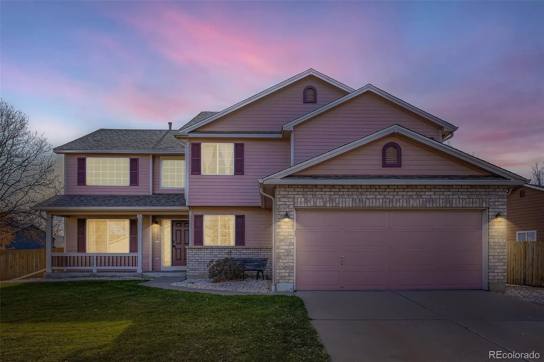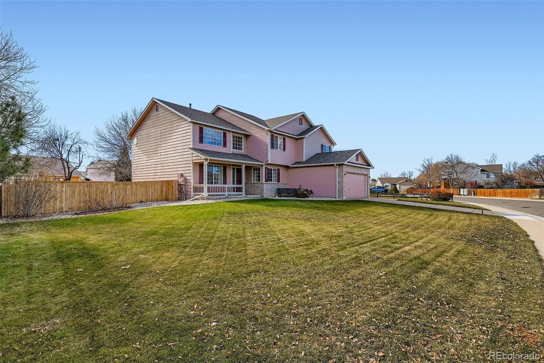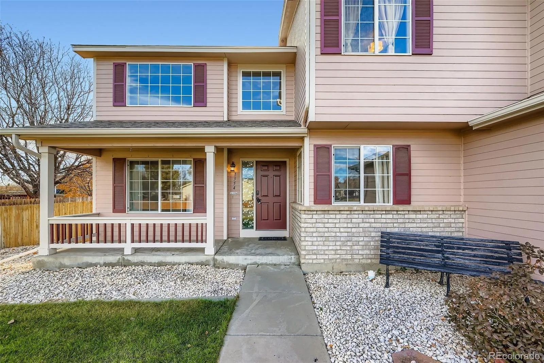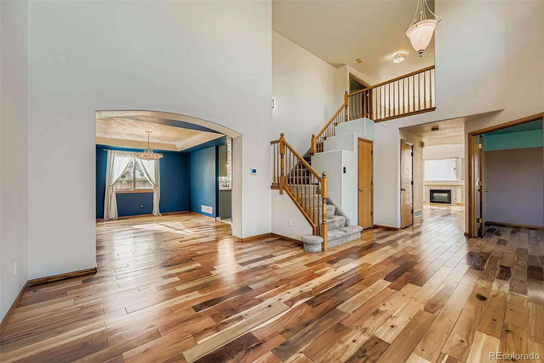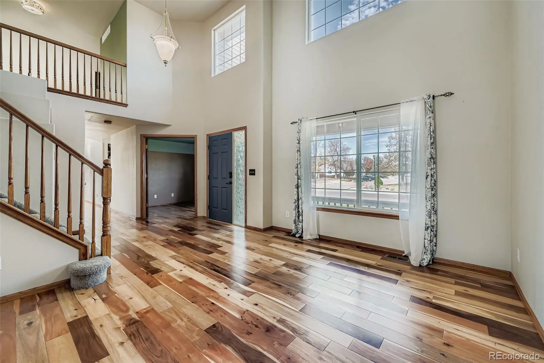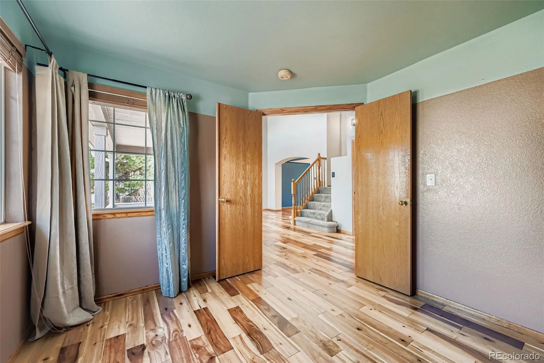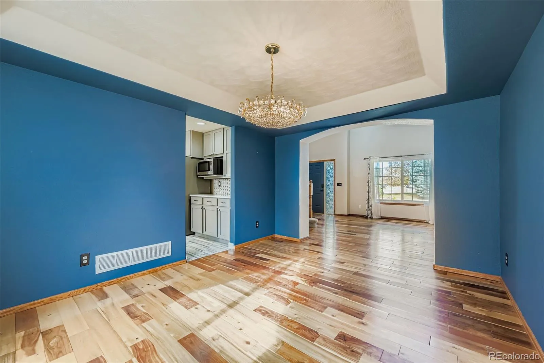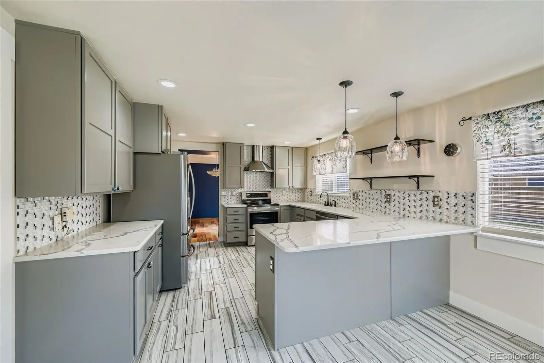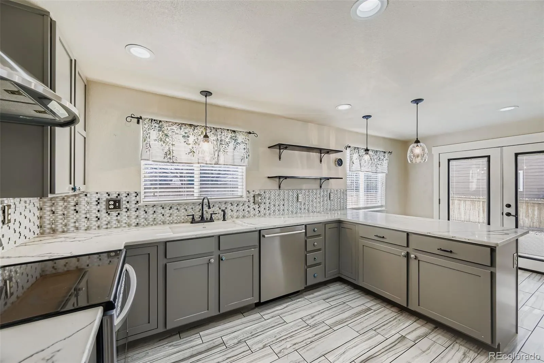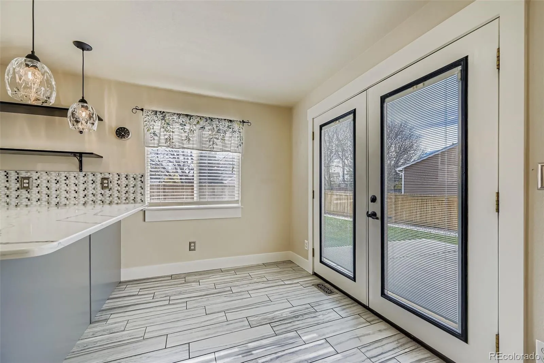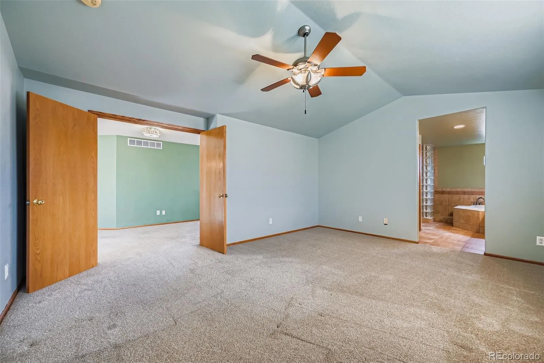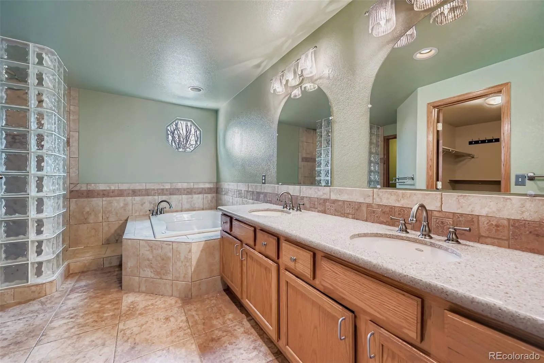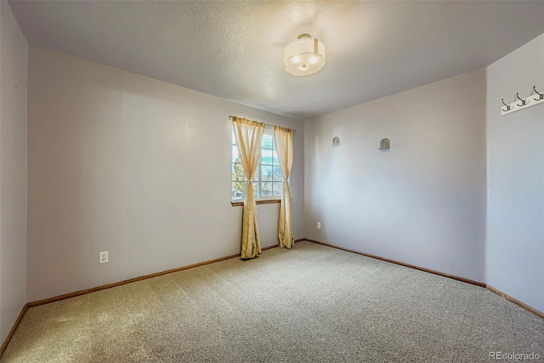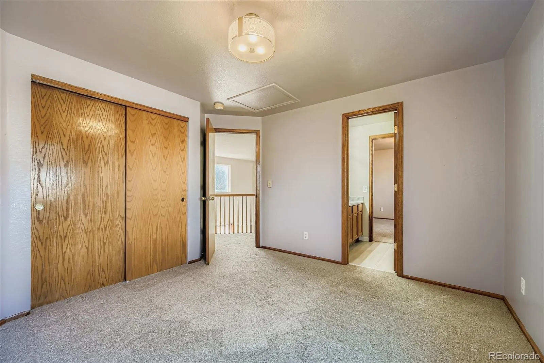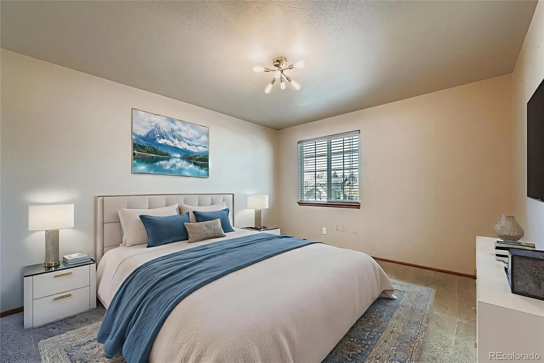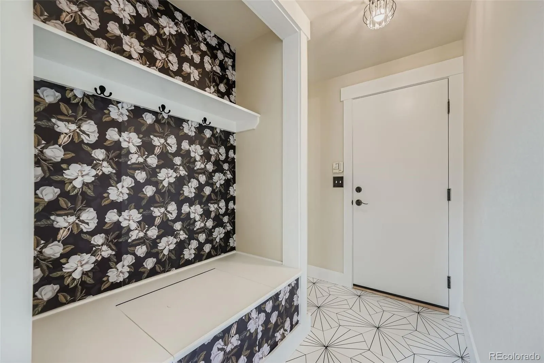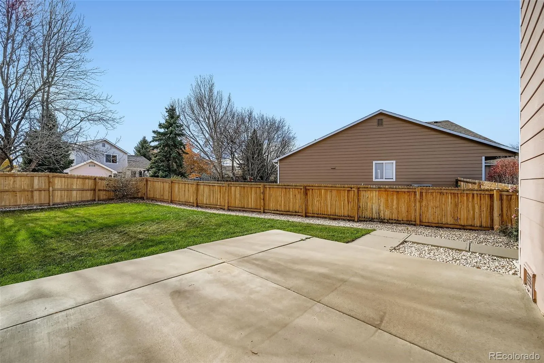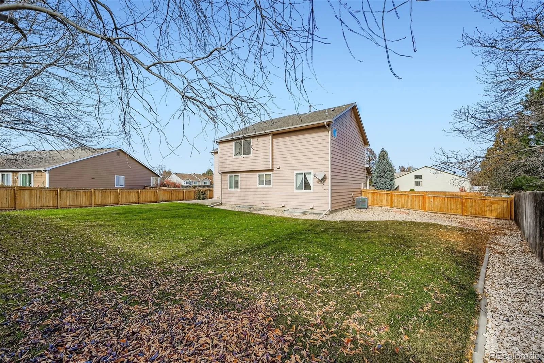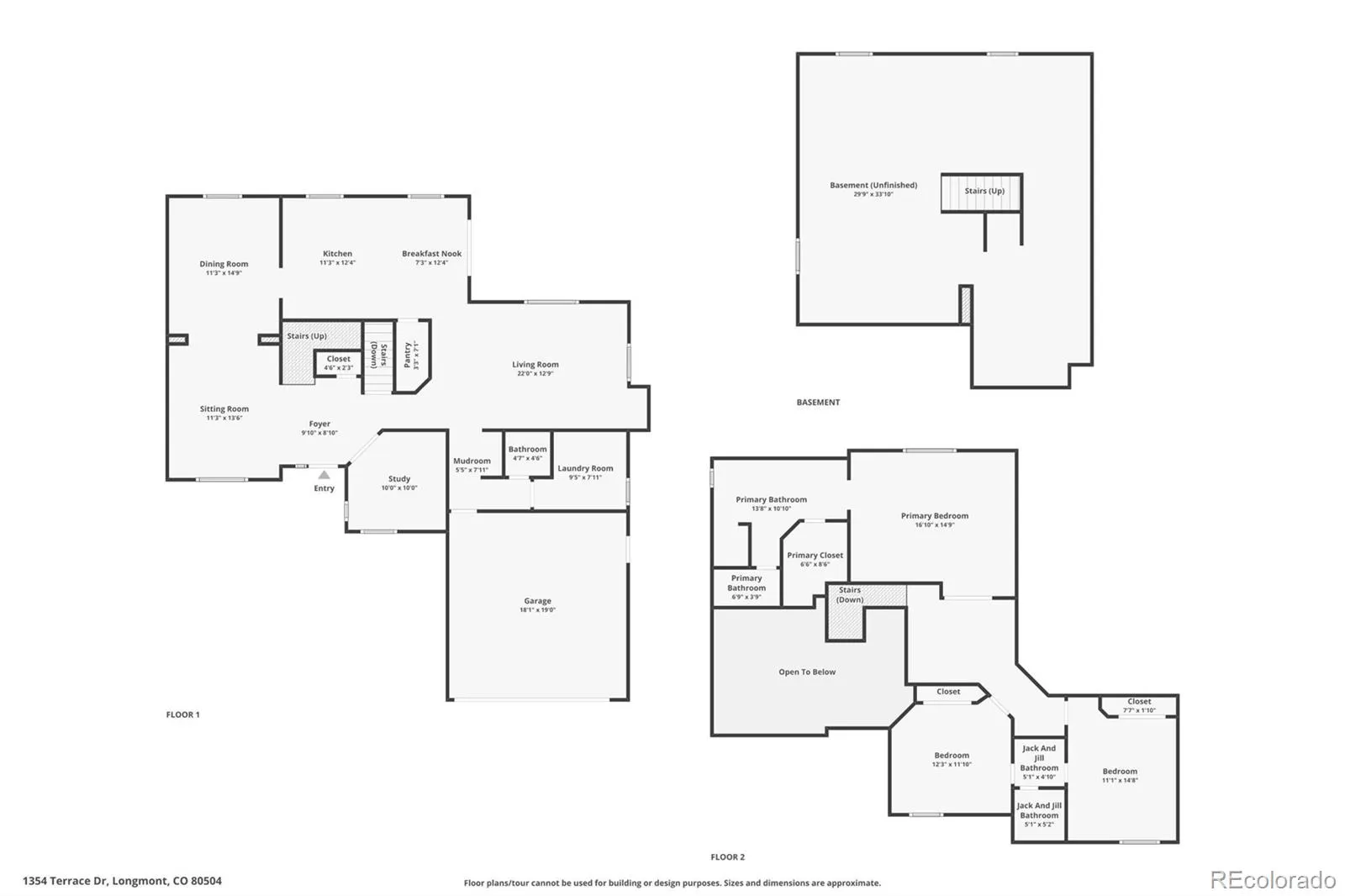Metro Denver Luxury Homes For Sale
Discover your dream home at 1354 Terrace Dr in Longmont where elegance meets everyday comfort! Step inside to discover a thoughtful layout featuring a dedicated home office, a formal sitting room, and a formal dining room, ideal spaces for entertaining, working from home, or hosting gatherings.
The kitchen is bright, beautifully updated, and modern! Showcasing sleek quartz countertops, bar seating, and an effortless flow into the breakfast nook and dining area, keeping everyone connected. The living room feels warm and open, with vaulted ceilings and a cozy fireplace that make it the heart of the home.
Upstairs, the primary suite offers a serene retreat with dual sinks, a soaking tub, walk-in shower, and a spacious walk-in closet. Two additional bedrooms provide flexibility for guests, hobbies, or whatever fits your lifestyle.
Downstairs, the unfinished basement offers endless potential—perfect for a home gym, game room, or extra living space. Outside, enjoy a beautifully maintained, large fenced yard with a concrete patio, perfect for BBQs, outdoor dinners, or simply relaxing in the fresh air.
Located in a wonderful Longmont neighborhood, this home is just a short walk to an elementary school and nearby park, making it ideal for families. You’ll also be close to trails, shopping, and restaurants, with easy access to downtown and major commuter routes. Click the Virtual Tour link to explore the 3D walkthrough. Discounted rate options and no-lender-fee future refinancing may be available for qualified buyers.

