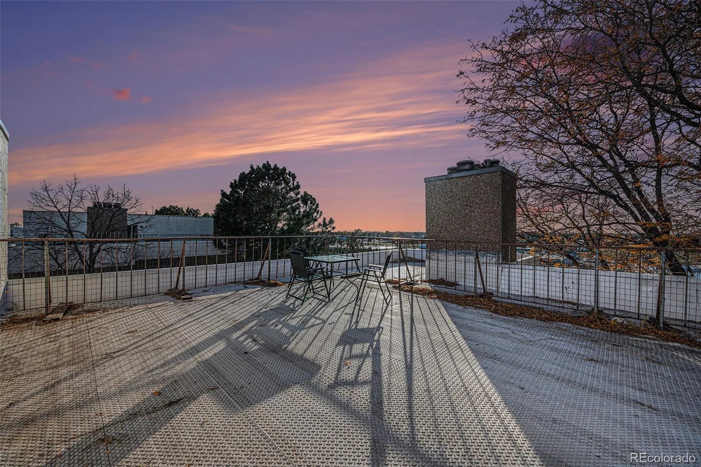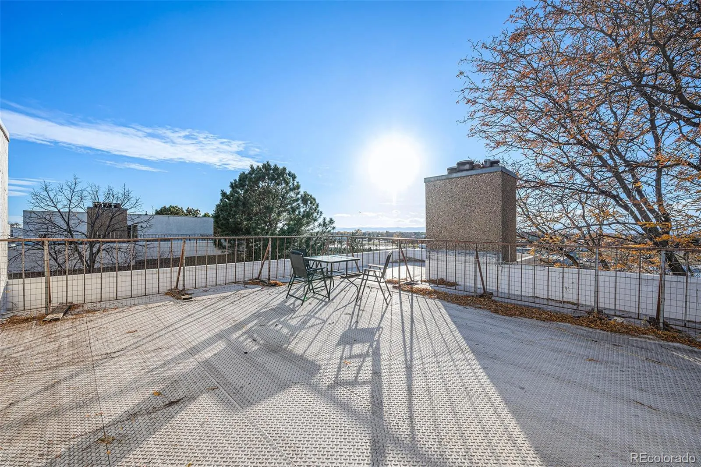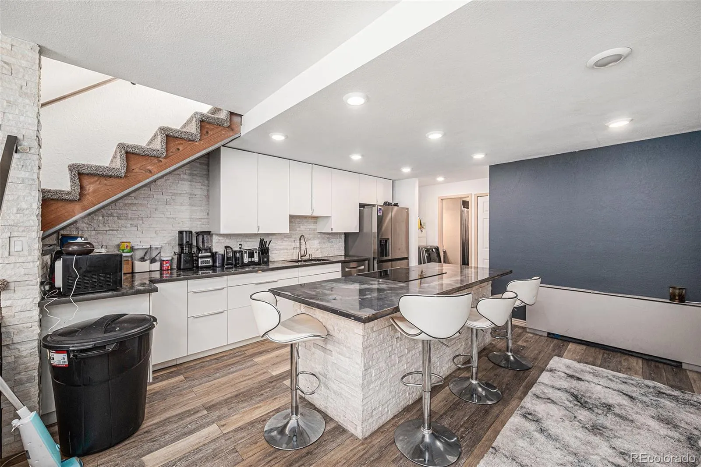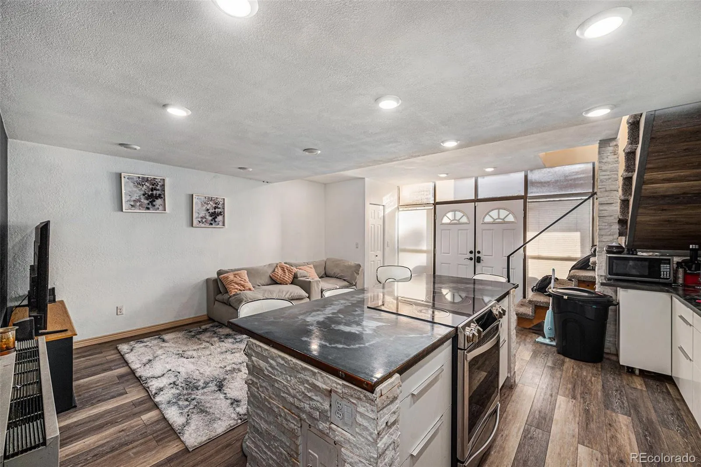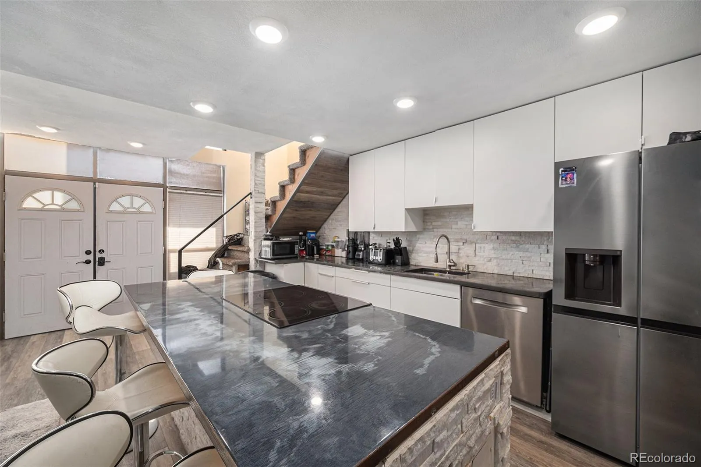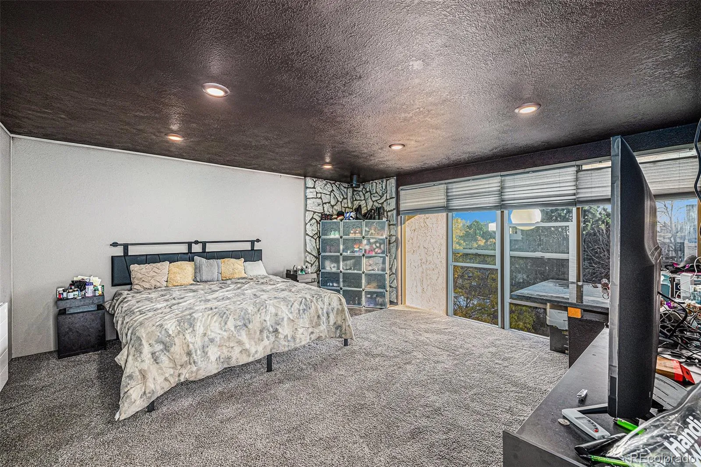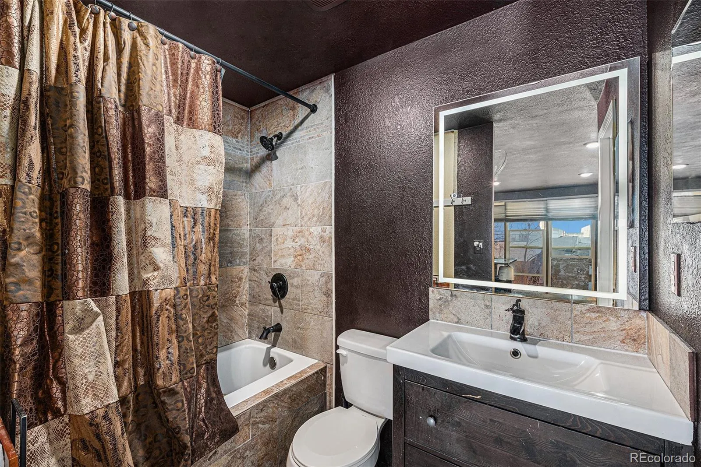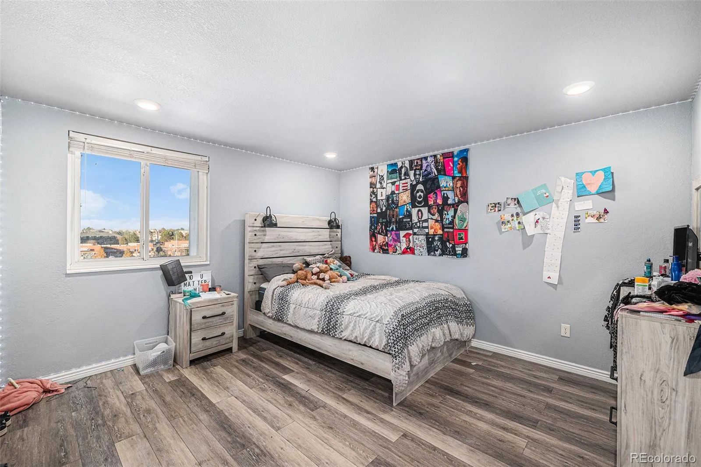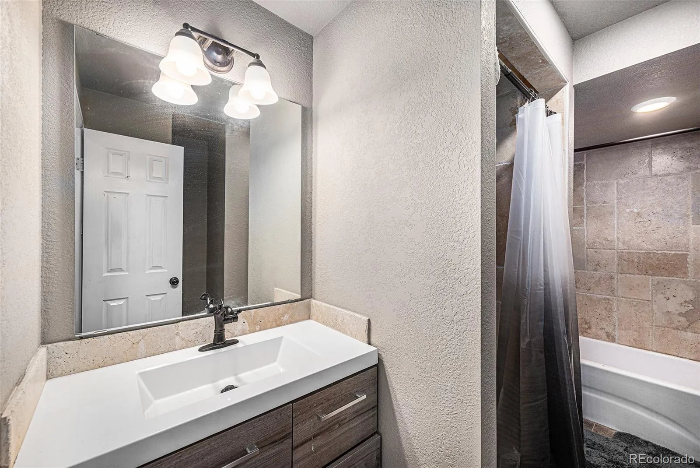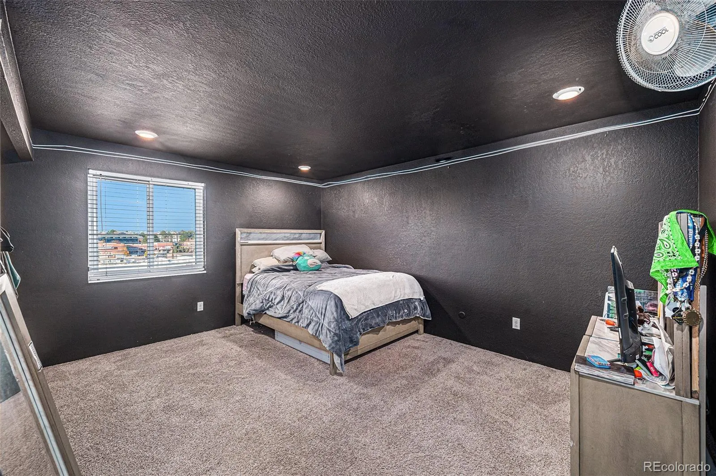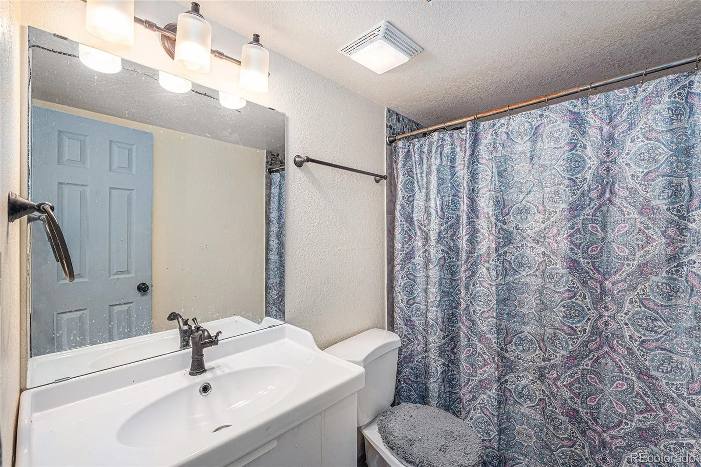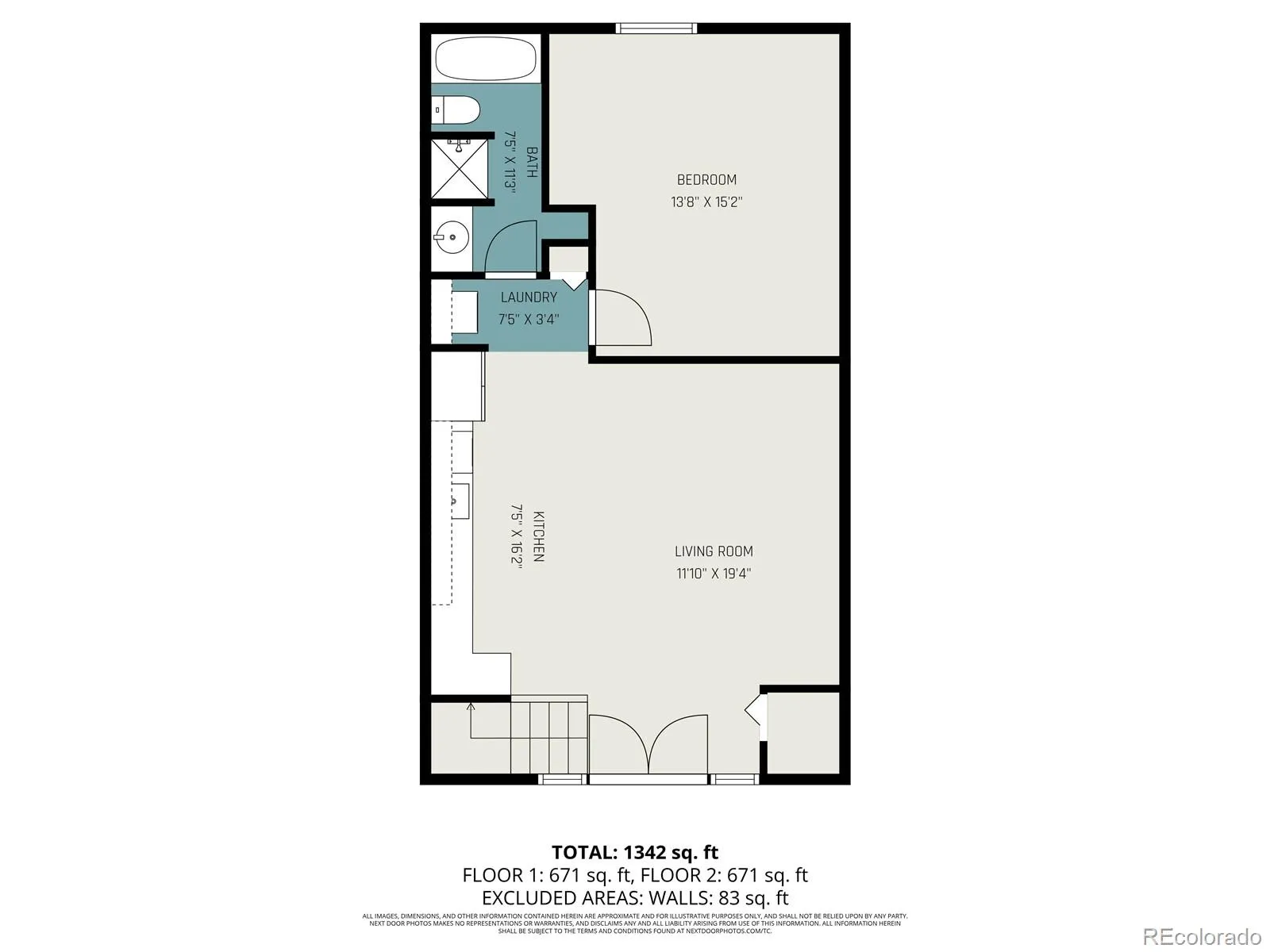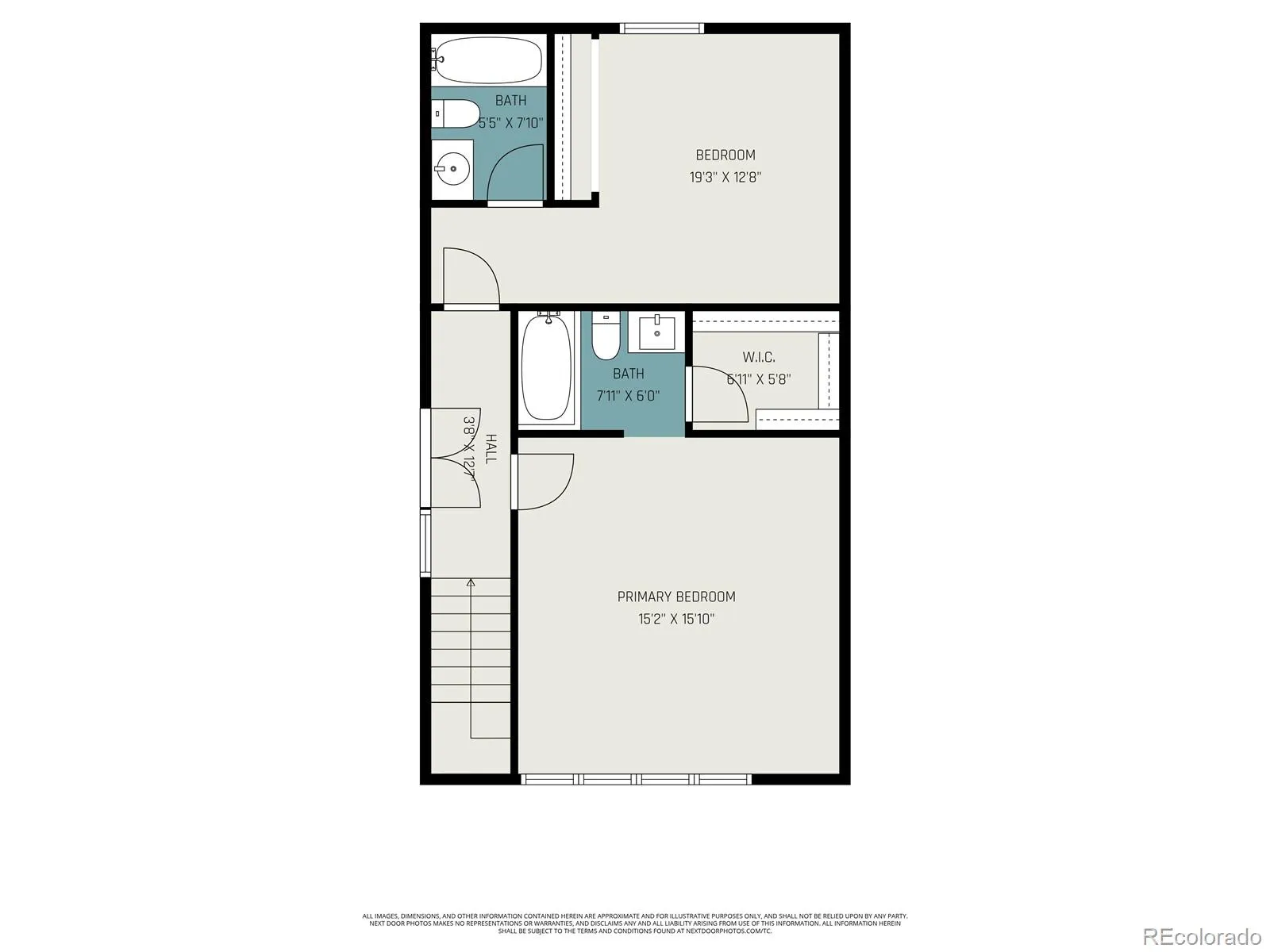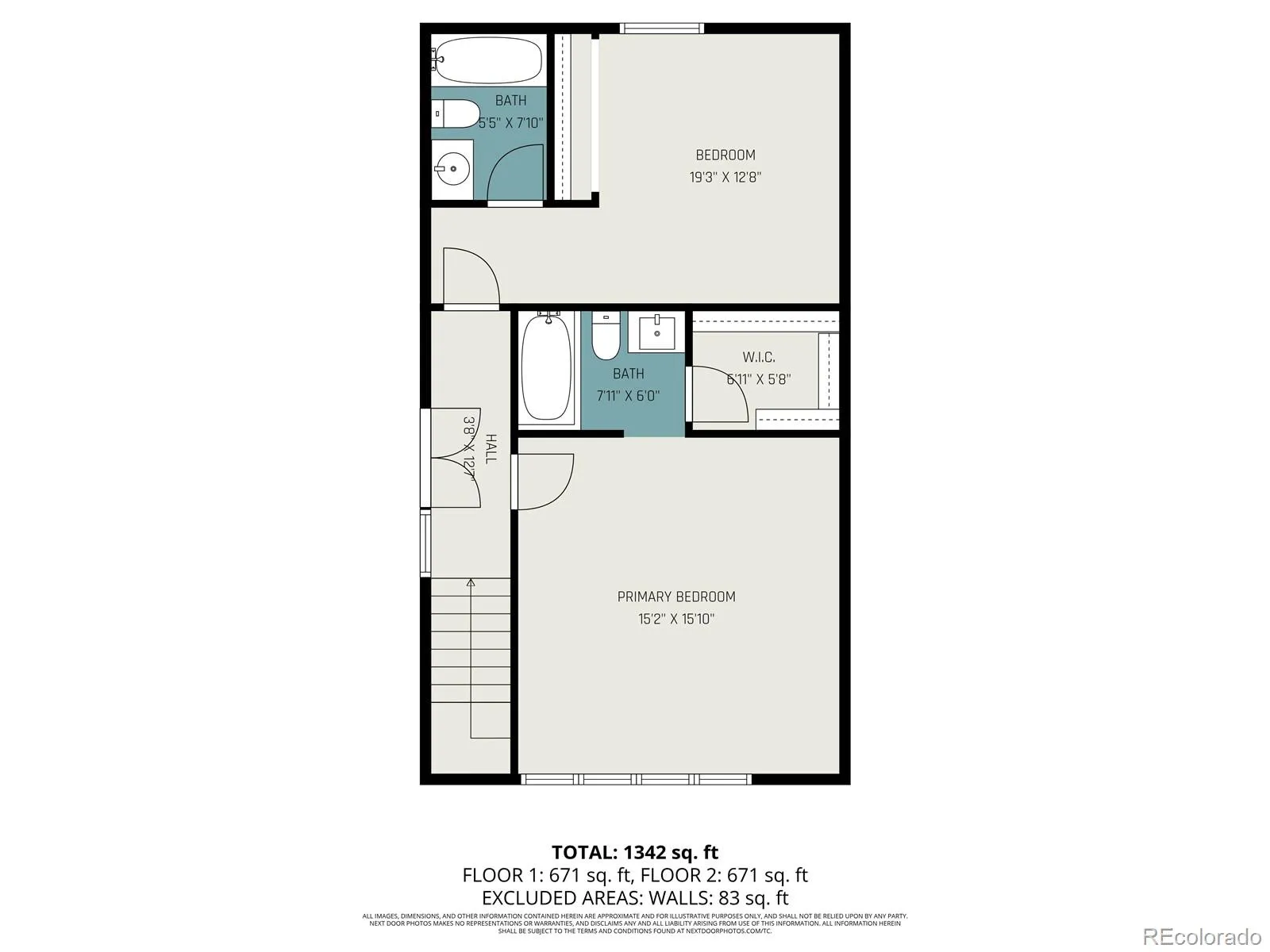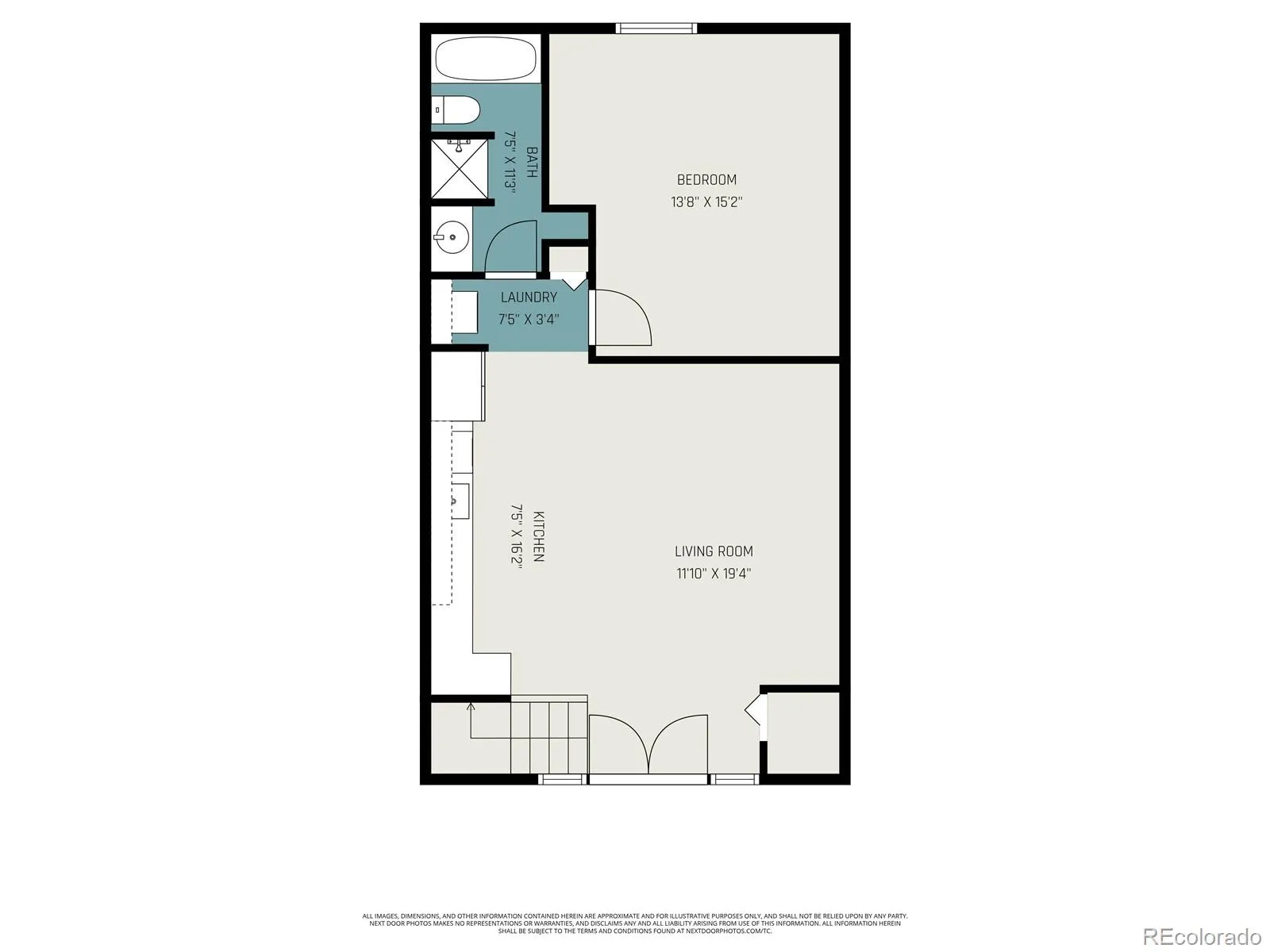Metro Denver Luxury Homes For Sale
Experience elevated living in this spacious penthouse-style condo featuring three bedrooms, three full bathrooms, and incredible outdoor space—including your own rooftop patio with mountain views. With a multi-level layout that lives like a townhome, this home offers privacy, flexibility, and a modern vibe you won’t find anywhere else in the area.
The main floor welcomes you into an open living area anchored by an updated kitchen equipped with a smart refrigerator, induction cooktop, and generous pantry storage. Just off the living room is a versatile bedroom that works beautifully as a home office, media room, or second lounge—perfect for today’s hybrid lifestyle.
Upstairs, both bedrooms feature private ensuite bathrooms, making the home ideal for guests, roommates, or multigenerational living. The primary suite includes a jet tub, a large walk-in closet, and a built-in desk area—an excellent setup for anyone needing a quiet workspace.
The highlight is the rooftop retreat, offering plenty of space for dining, gardening, or simply relaxing while taking in Colorado’s sunsets. It’s your own urban outdoor sanctuary.
Additional perks include two covered carport spaces with storage cabinets, ample guest parking, elevator access, and a pet-friendly policy allowing two pets.
Located steps from the High Line Canal Trail, close to Echo Park, local restaurants, and CommonGround Golf Course, this home delivers convenience, recreation, and outdoor access all in one.
https://listings.nextdoorphotos.com/listing-preview/221092316

