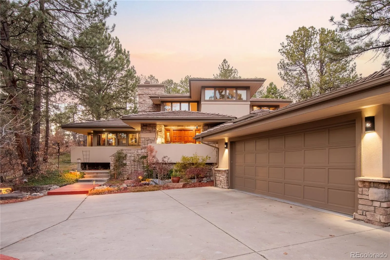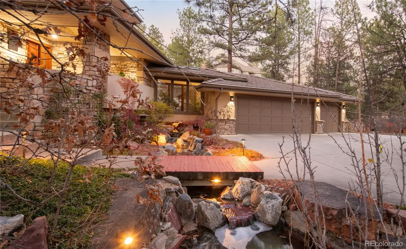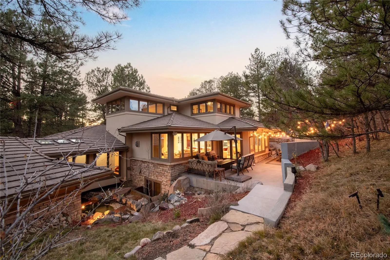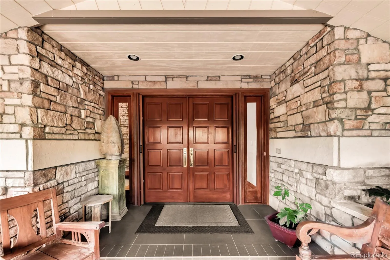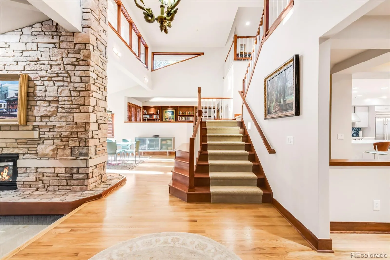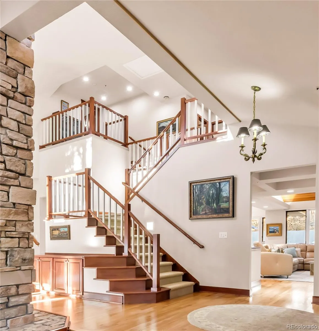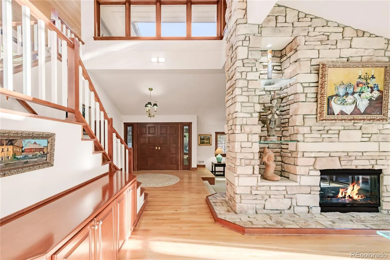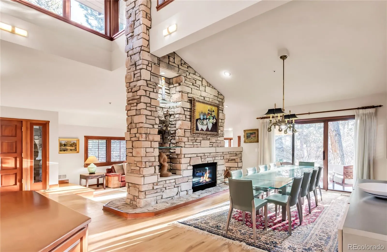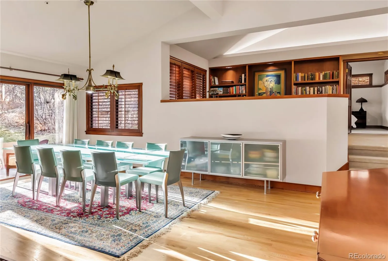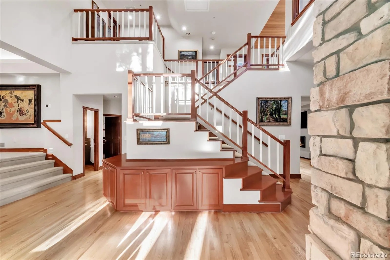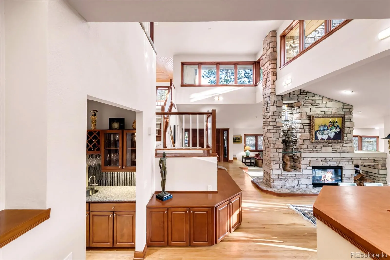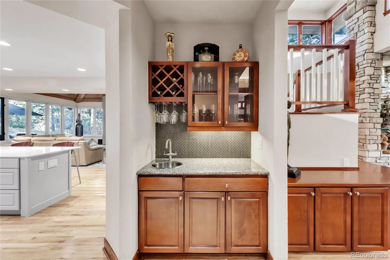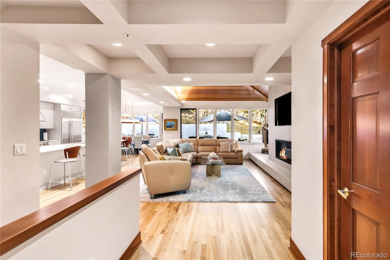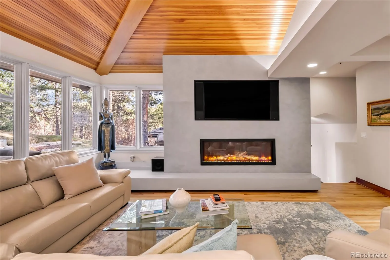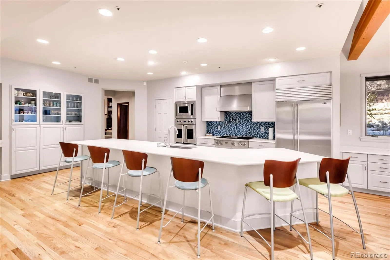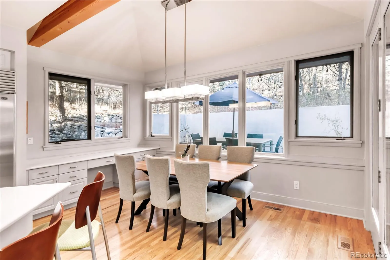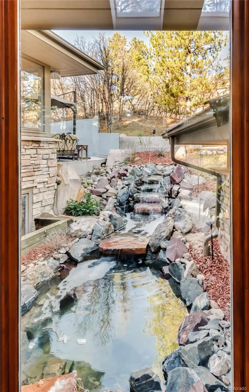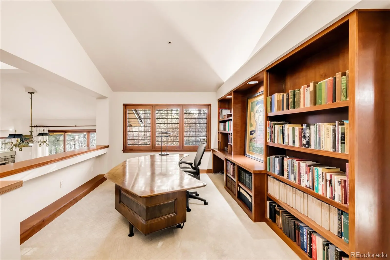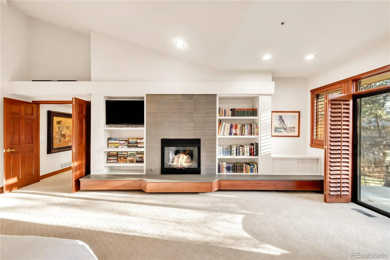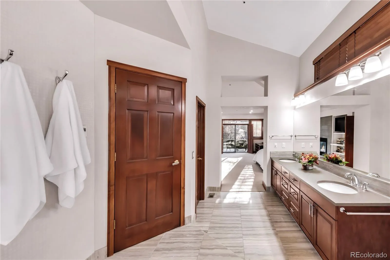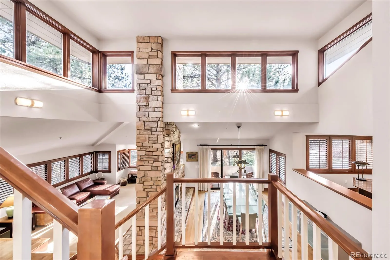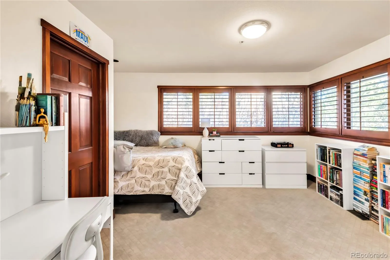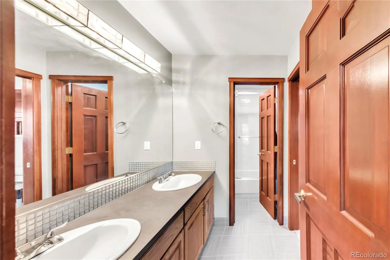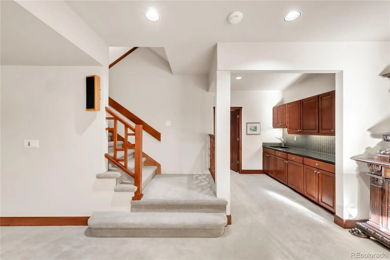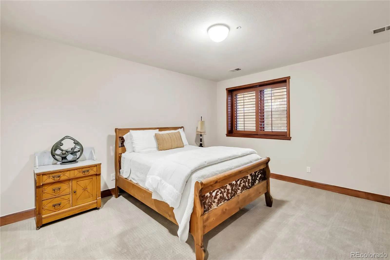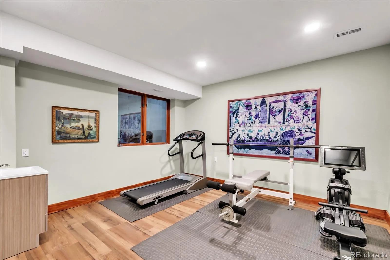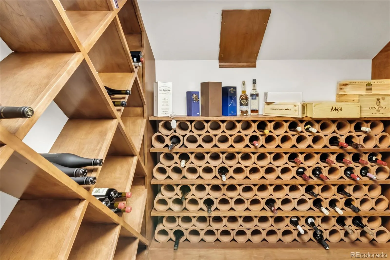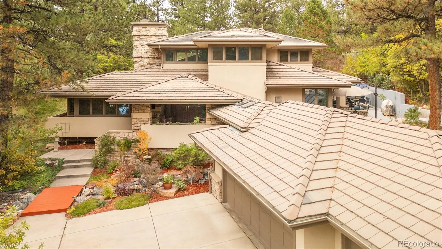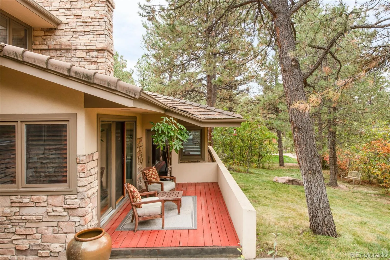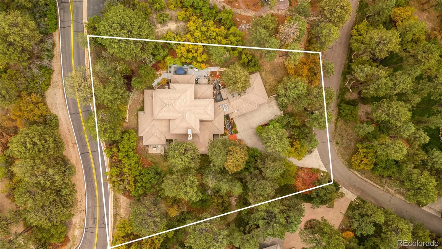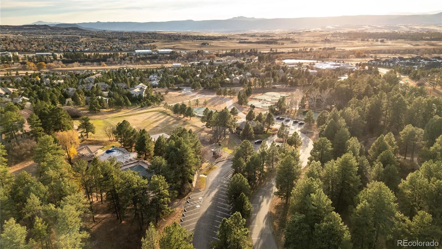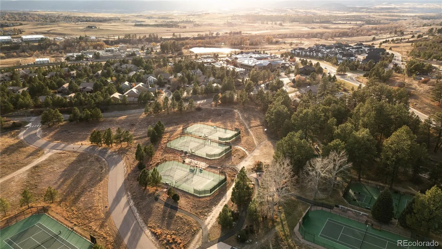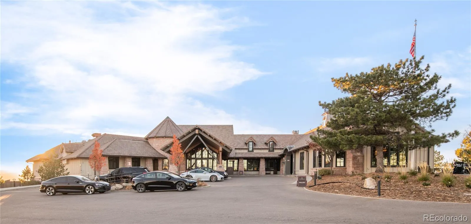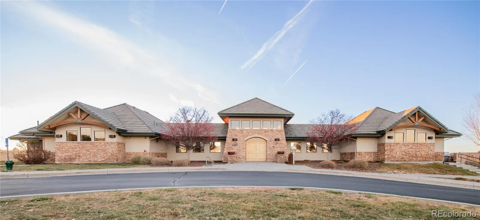Metro Denver Luxury Homes For Sale
Elevated living meets timeless architectural artistry in this Castle Pines Village masterpiece. Tucked along a quiet, low-traffic street and nestled into the hillside, this residence offers unmatched privacy on a lush, oversized lot within one of Colorado’s most exclusive gated communities. A tranquil Japanese waterfall and stream flow beneath a covered walkway, creating a serene first impression and setting the tone for the home’s Frank Lloyd Wright–inspired design with dramatic rooflines, broad overhangs, and walls of glass that frame peaceful garden views.
Inside, expansive rooms showcase refined craftsmanship and effortless livability. The reimagined chef’s kitchen features luxe appliances, a breakfast area, and a seamless connection to the great room and dining space. Five bedrooms—three with en-suite baths—plus a dedicated office, newly added fitness/guest suite, and an updated entertainment level provide both flexibility and comfort. The newly built courtyard with oversized Spanish tiles adds to the home’s sense of retreat and connection to nature.
Life in The Village at Castle Pines offers a lifestyle of leisure and security with 24/7 staffed gates, on-site emergency services, and home alarm monitoring. Residents enjoy three pools, a state-of-the-art fitness center, tennis and pickleball courts, pocket parks, and more than 13 miles of scenic walking and biking trails. Two nationally ranked private golf clubs—The Country Club at Castle Pines and Castle Pines Golf Club, host of the 2024 BMW Championship—further elevate this extraordinary community. Ideally located just minutes from Park Meadows, the DTC, and top-rated Douglas County Schools, this is where architectural sophistication and Colorado living come together in perfect harmony. www.castlepinesvillagehome.com


