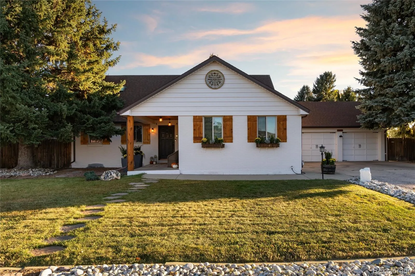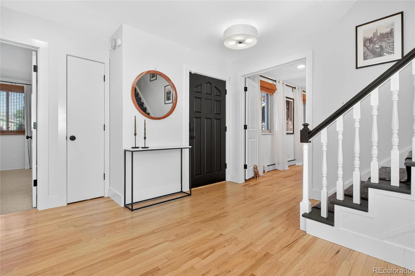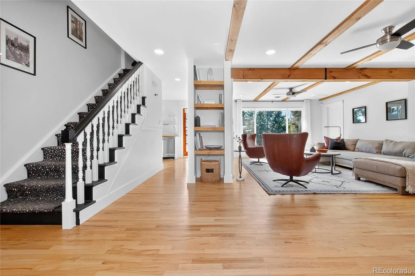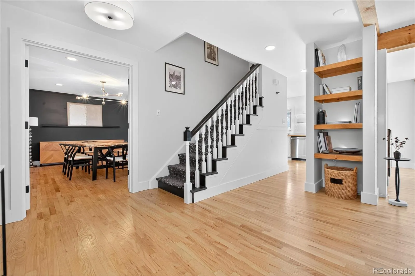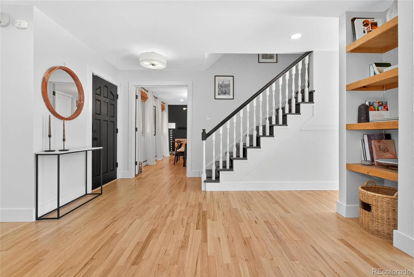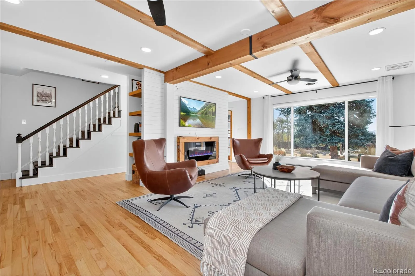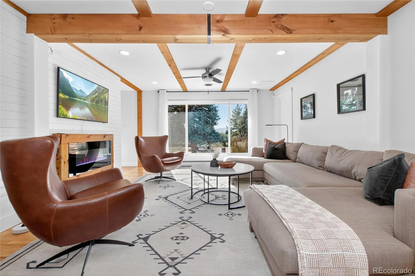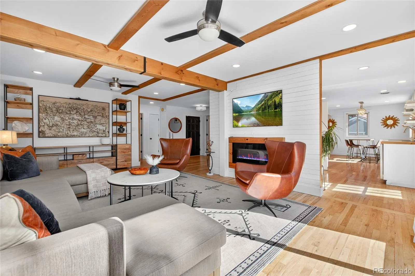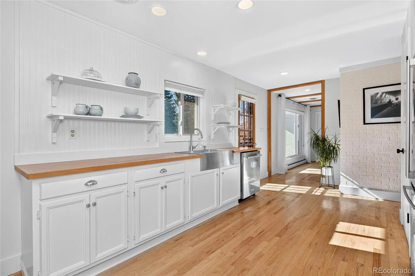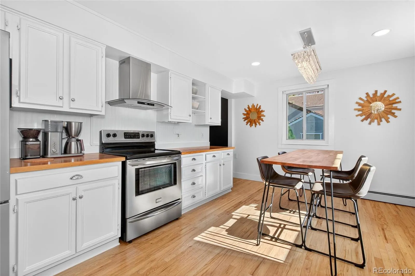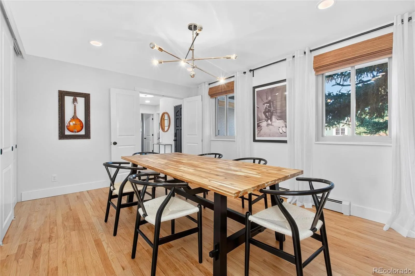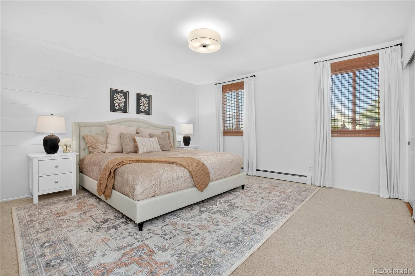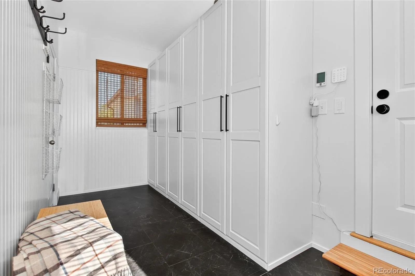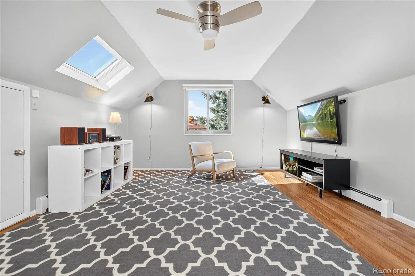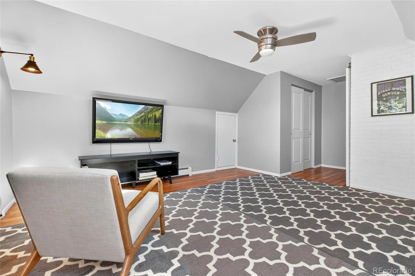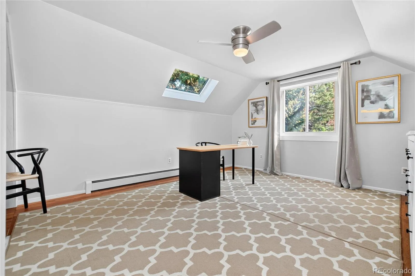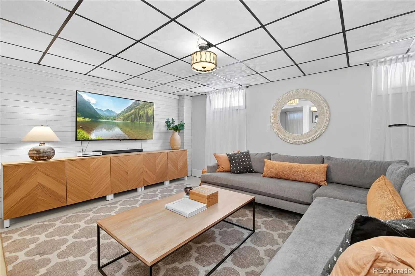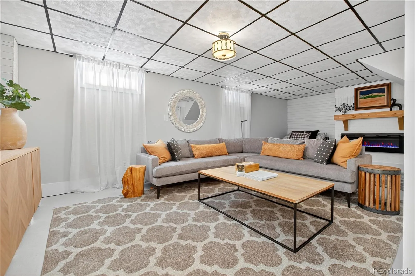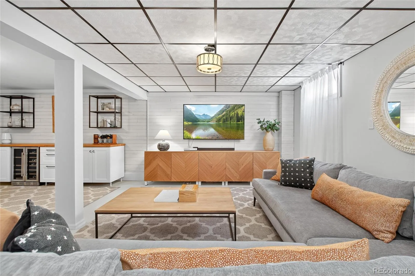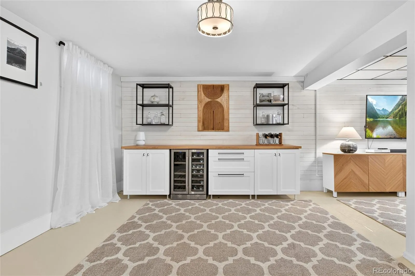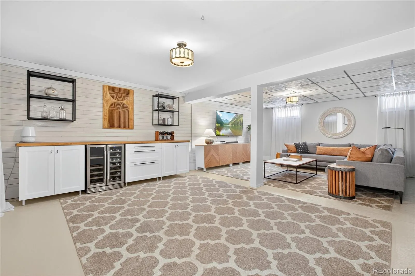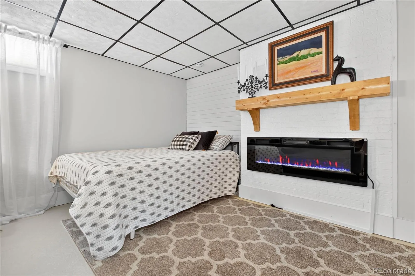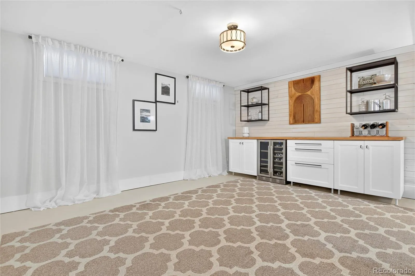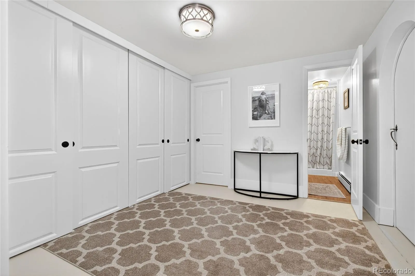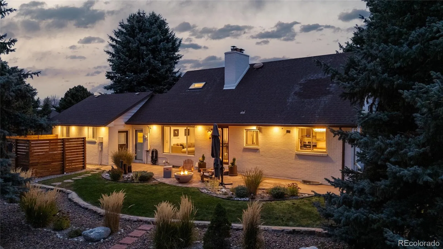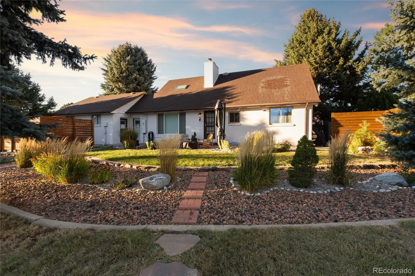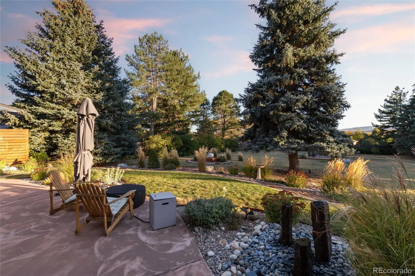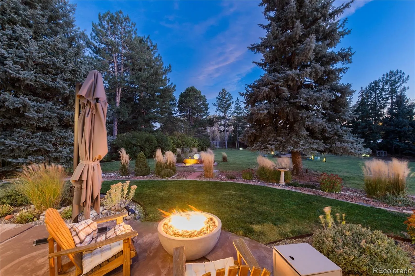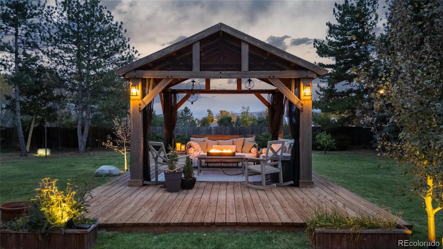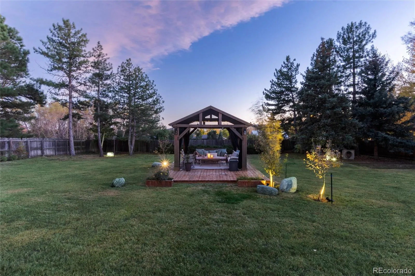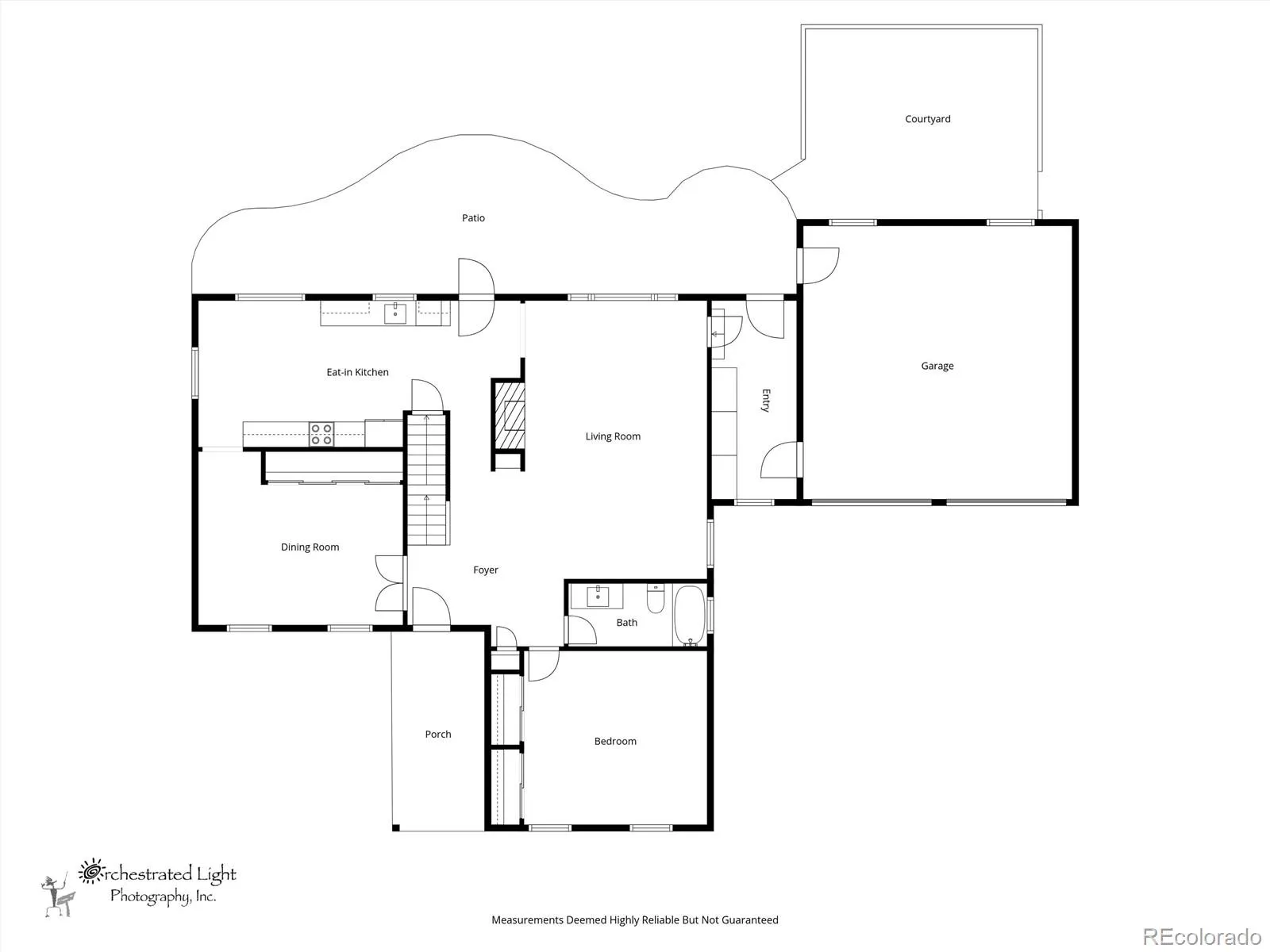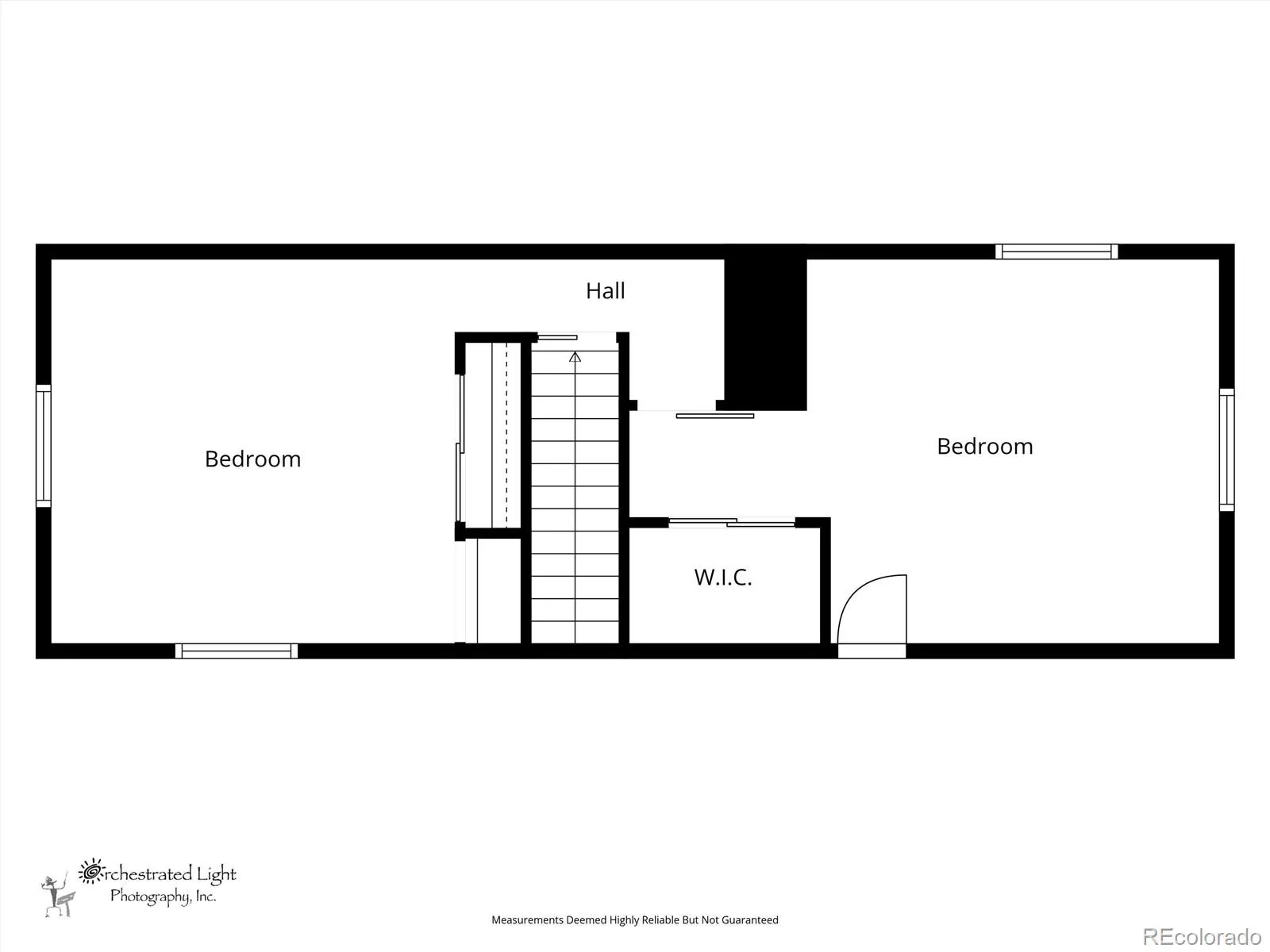Metro Denver Luxury Homes For Sale
Welcome to this beautifully updated four-bedroom, two-bathroom Arvada gem, perfectly positioned on an expansive, rare 26,000 sq ft lot directly across from Van Bibber Park. Flooded with natural light, the home features a desirable main-floor primary suite, modern finishes, and open-concept living spaces that make everyday living both comfortable and stylish. Step outside to an oversized backyard designed for true Colorado living—complete with a pergola ideal for sunset lounging, a dedicated work shed for any hobbyist, a two-year-old hot tub with built-in speakers that stays with the home, a cozy fire pit area, and lush, thoughtfully curated landscaping. From peaceful sunrises to glowing sunsets, this outdoor space is a retreat you’ll never want to leave. Upstairs, you’ll find two charming secondary bedrooms (one which could also be your primary) with custom built-ins and captivating mountain views. The finished basement expands the home’s versatility with a built-in Murphy bed, a full bathroom, and abundant storage—perfect for guests or multi-use living. Outdoor recreation is truly at your doorstep with walking, biking, and horse trails just across the street, plus winter sledding and 4th of July fireworks to enjoy. Watch the Westernaires practice at the nearby arena or take in the iconic, illuminated School of Mines “M” right from your patio. Don’t forget your two car garage with extra storage, mudroom with heated floors, extra parking pad out front for recreational vehicles and radon mitigation system. Your zoned for horses and agriculture so whether you want to ride and/or farm, it can literally be in your backyard! With no HOA, a warm neighborhood feel, and effortless access to both Golden and Old Town Arvada, this home offers a rare blend of space, style, and the quintessential Colorado lifestyle. Opportunities like this don’t come along often – this charming farmhouse won’t last long!

