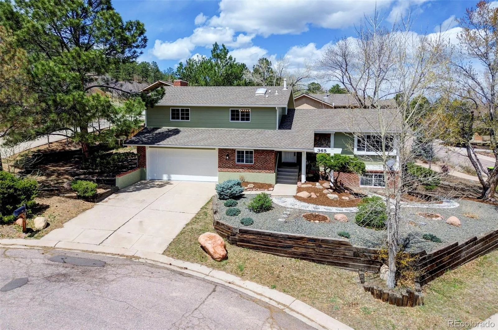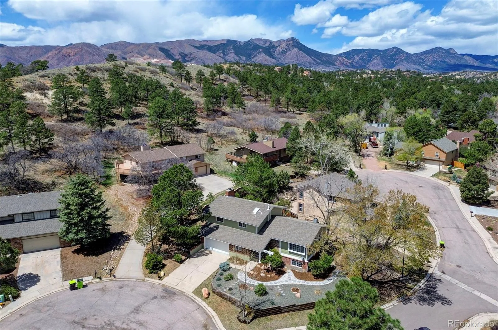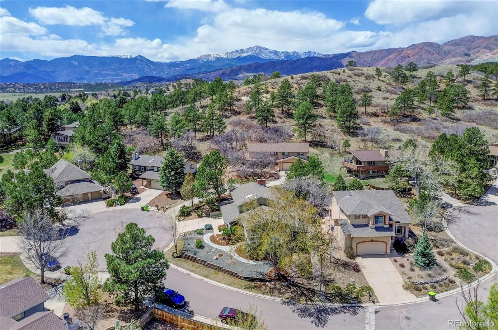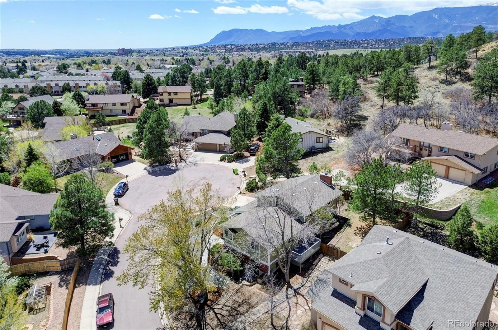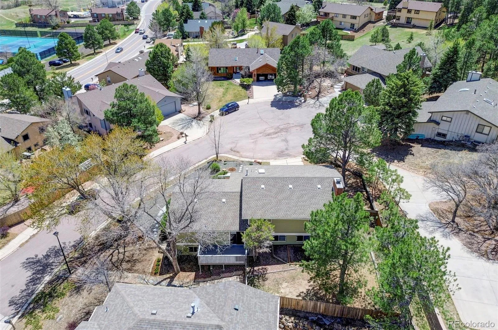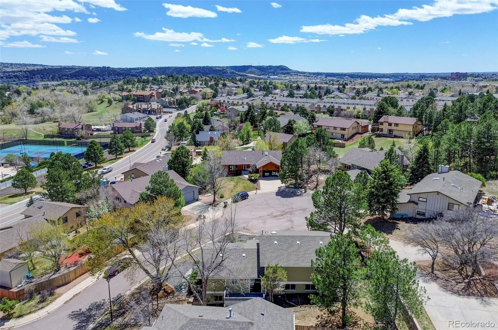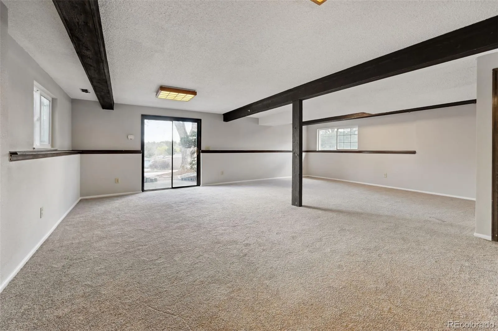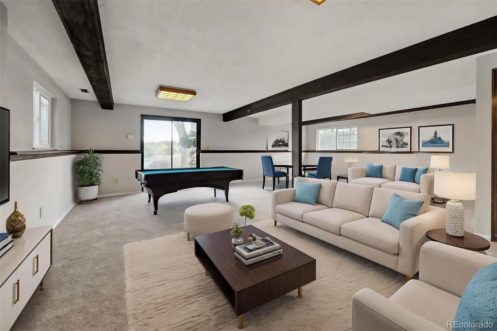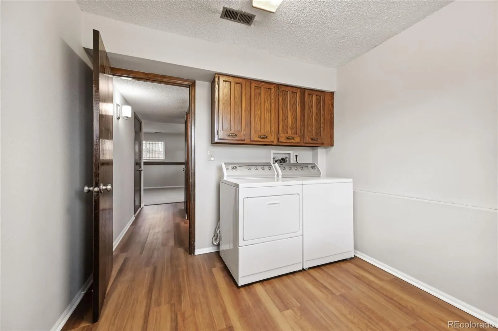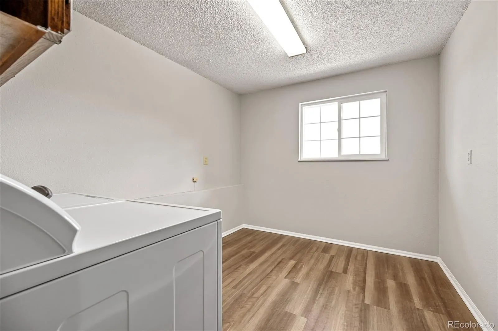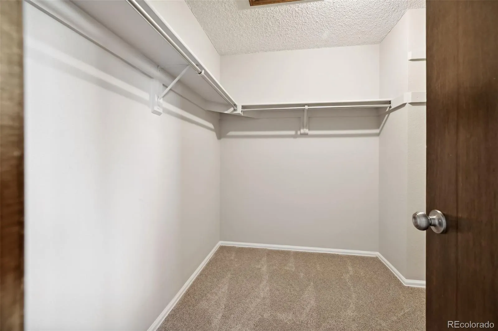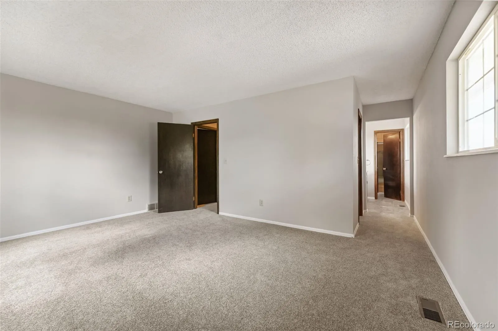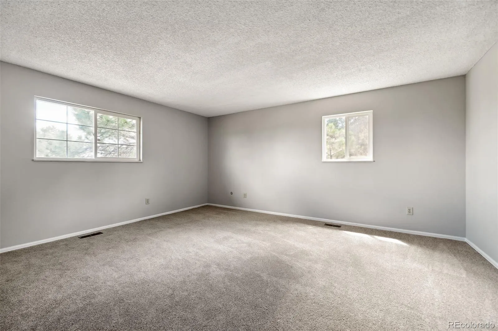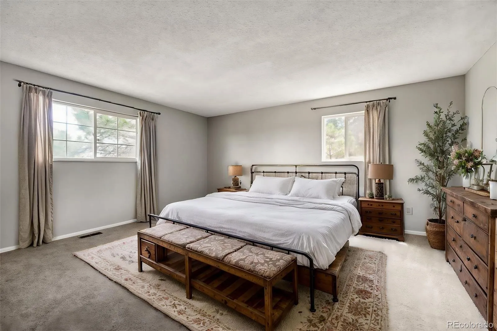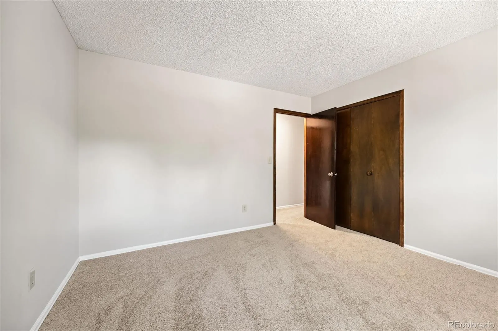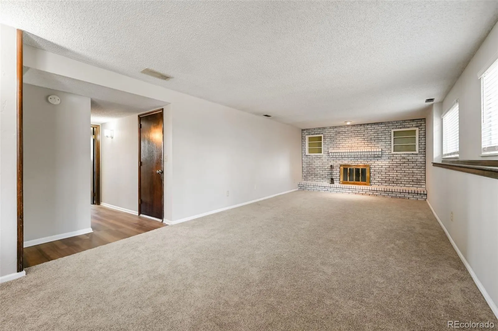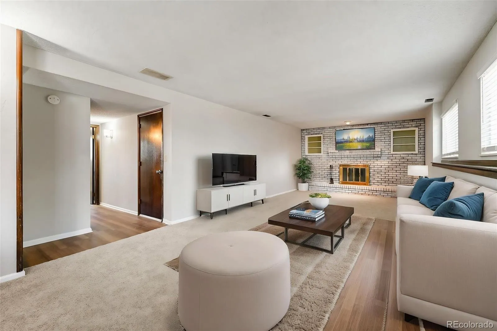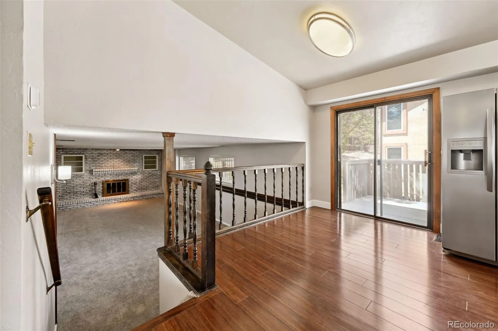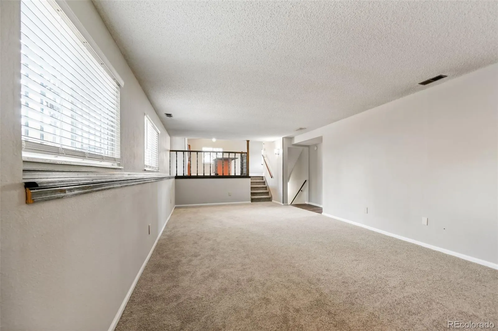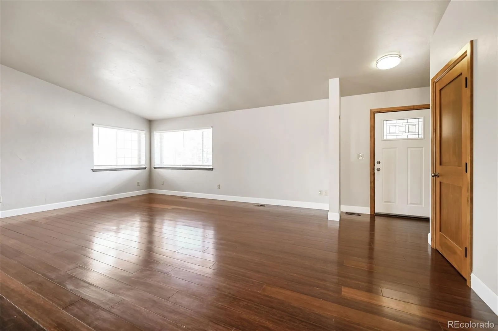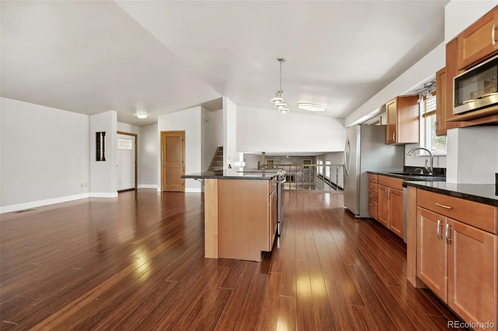Metro Denver Luxury Homes For Sale
Welcome to this beautifully Updated Rockrimmon Home! This stunning 3-bedroom, 2.5-bathroom, 2-car garage Cul-De-Sac
home on the west side of Colorado Springs. Thoughtfully updated with new flooring, paint, and window blinds throughout,
this home combines modern updates and spacious, flexible living spaces. It is the perfect balance of style and function, with
loads of space to stretch out with over 2600 sqft living space in 4 levels. At the front door, step inside to discover main living
space with beautiful wood floors, and vaulted ceilings, modern stretching kitchen with breakfast bar island with granite
countertops and natural light coming from all directions, which set a bright and inviting tone throughout. Back door wood
deck offers outdoor setting to enjoy the beautiful Colorado summer and fall weather. Anchoring the family room is a
farmhouse-style brick accent wall, framing the wood-burning fireplace—an ideal space for cozy evenings and gatherings.
Dedicated and spacious laundry room and half bath are convenient as well. Upstairs, two updated bathrooms include a
private master ensuite, designed for relaxation, plus two additional spacious bedrooms. Basement is fully finished with
walk-out sliding door to side yard with mature trees and xeriscape landscaping. The durable brick and stucco exterior, now
refreshed with new exterior paint, ensures lasting curb appeal. Other updates include a new furnace and coming soon: new
roof, provide efficiency and peace of mind for years to come. Situated in a prime Rockrimmon location, this home offers easy
access to Woodmen Rd. and I-25, making EASY commutes around , to mention the trails and close vicinity to Garden of the
Gods outdoors. Whether heading to downtown Colorado Springs, enjoying local parks, or accessing nearby shopping and
dining, convenience is at your doorstep. This move-in-ready home blends desirable updates with an unbeatable location—
offering the best of west-side living




