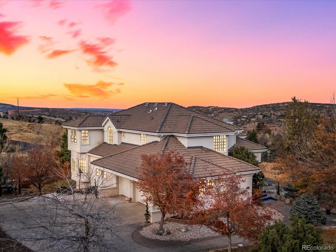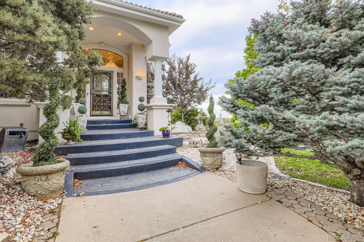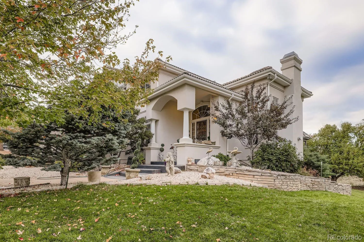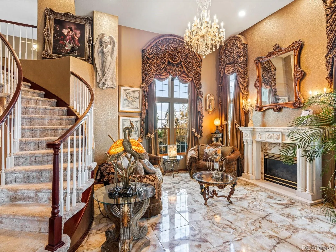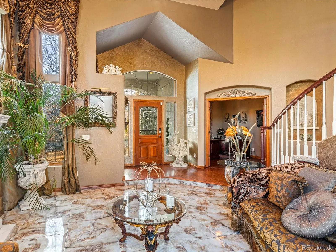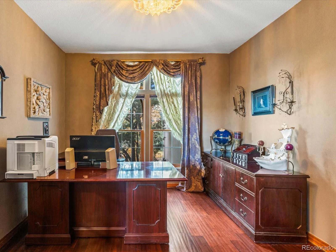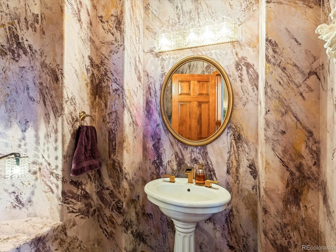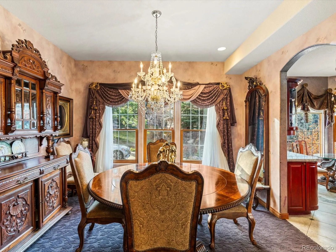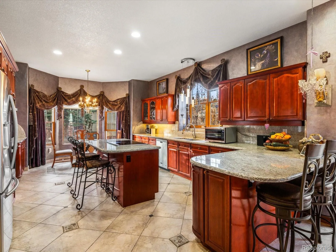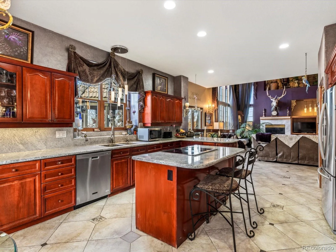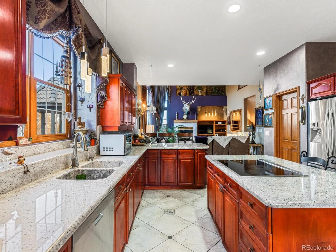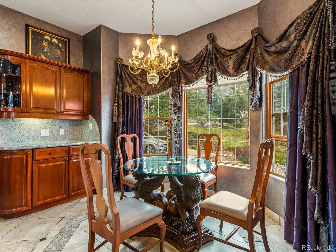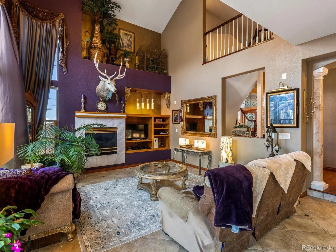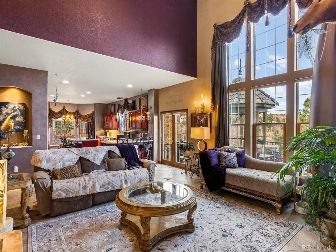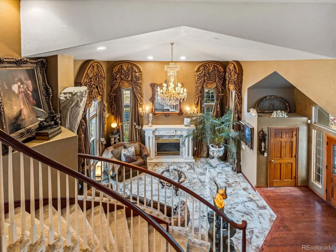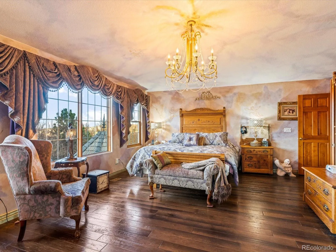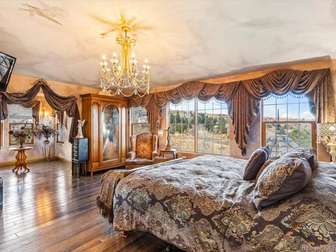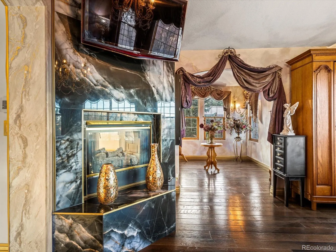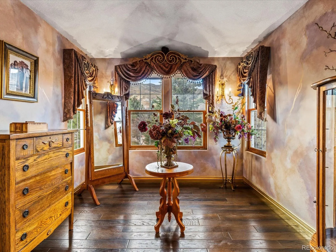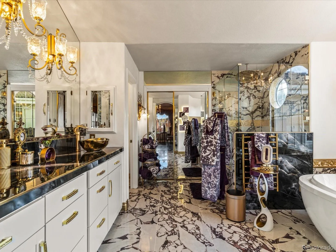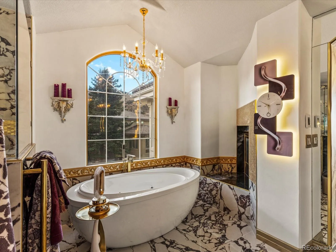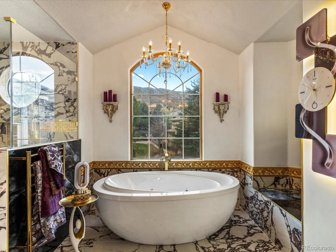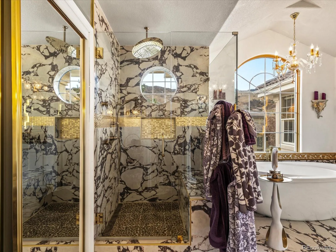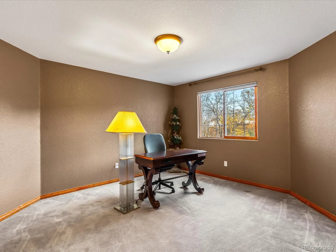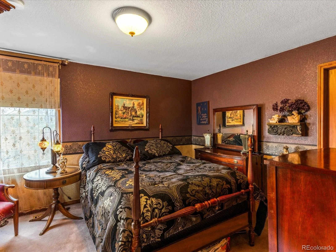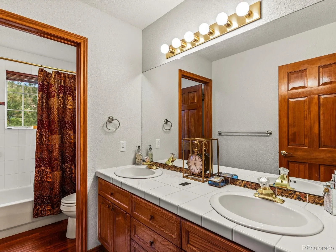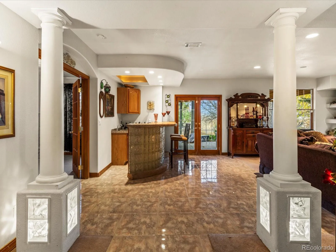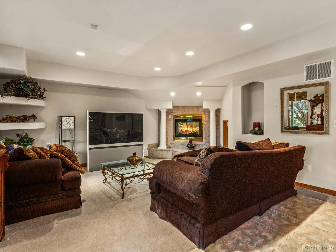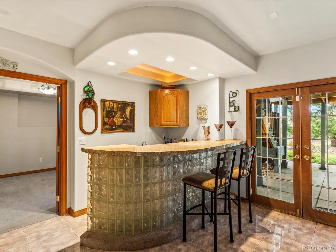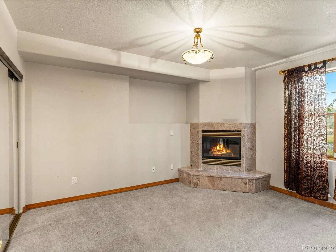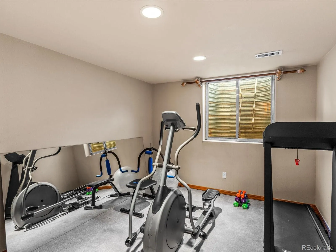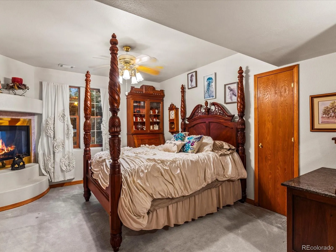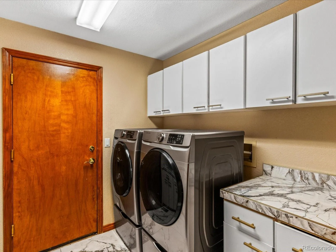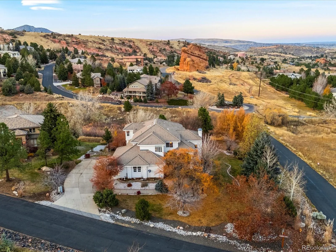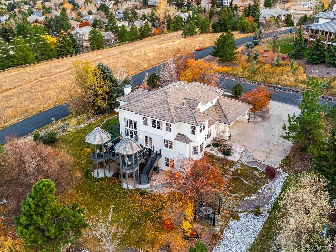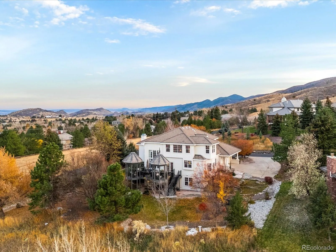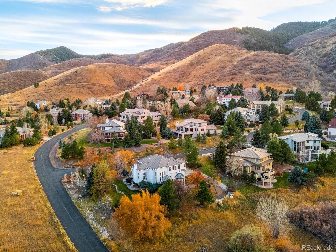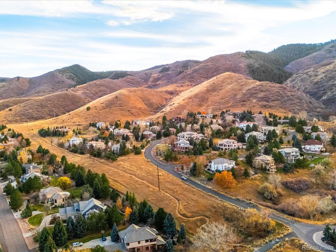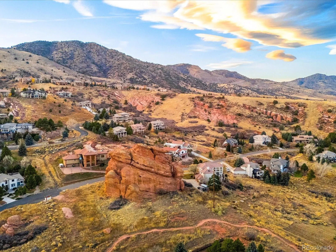Metro Denver Luxury Homes For Sale
Open House Saturday December 13th from 12pm-3pm. Live like royalty in this Morrison masterpiece, where a $120,000 custom “Castle Deck” with twin turrets and sweeping elevated views creates a fairytale-worthy outdoor escape on a large corner lot in a one-of-a-kind and popular neighborhood just minutes from Red Rocks Country Club. Step inside and be greeted by a striking main living room with porcelain tile, vaulted ceilings, and a fireplace, flowing seamlessly past the staircase into a second living area and open kitchen with partially heated floors — perfect for entertaining or everyday life. Adjacent to the kitchen is a dedicated dining space, ideal for family meals or hosting guests. Downstairs, you’ll find three additional bedrooms, a living space perfect for movie nights, and a bar to serve your guests. Upstairs, the home features a total of three bedrooms, including the primary suite. The primary suite is a serene retreat with a small private sitting area, new mahogany floors, and a spa-inspired master bathroom featuring porcelain tile, a walk-in shower with massage jets, a freestanding jacuzzi tub, heated porcelain floors, and a see-through fireplace connecting the bath and bedroom. Two dual fireplaces and three regular gas fireplaces throughout the home add warmth and charm, while new thick plush carpet in the hallway and stairs ensures comfort throughout. Step outside and you will find yourself surrounded by wildlife, greeted by deer and other creatures that roam this peaceful, natural setting. Additional highlights include an oversized 3-car garage, stamped decorative concrete front porch, barrel concrete composite tile roof, central vacuum system, and brand-new A/C, whole-house attic fan, and premium central humidifier. From the iconic castle-style deck to the flowing living spaces, dining area, and luxurious primary suite, this home offers a complete Colorado lifestyle. Don’t wait — schedule your showing today before this one-of-a-kind home is gone.

