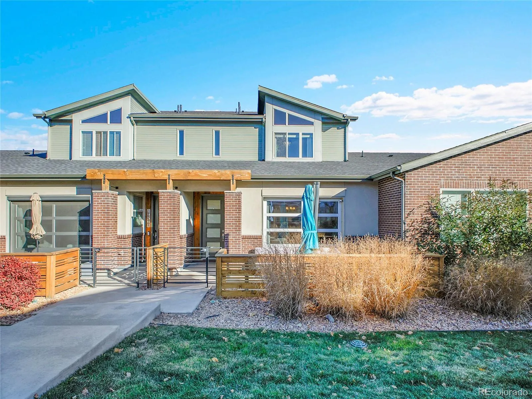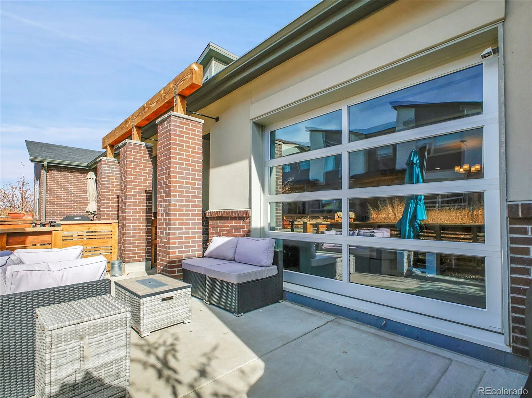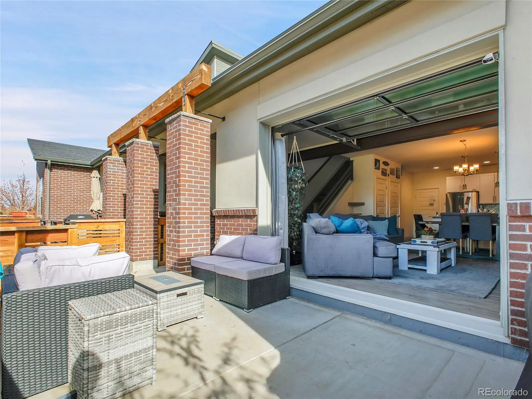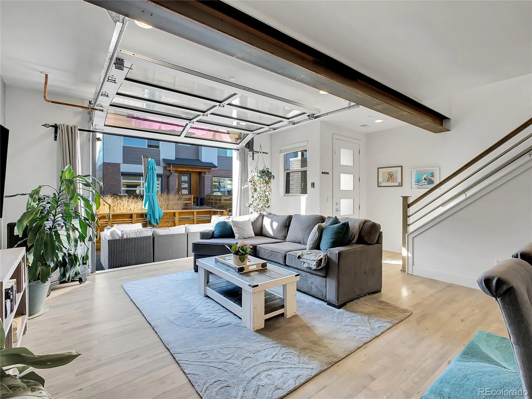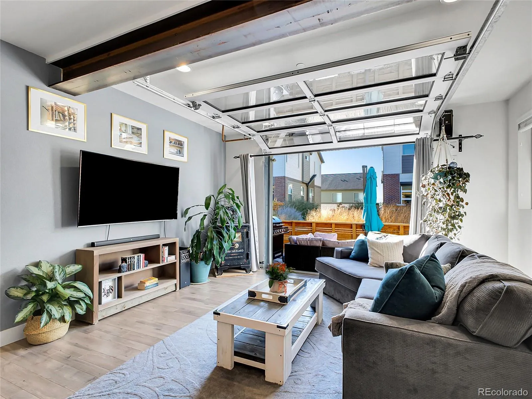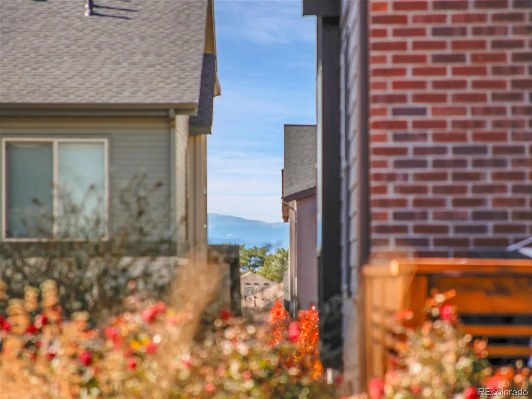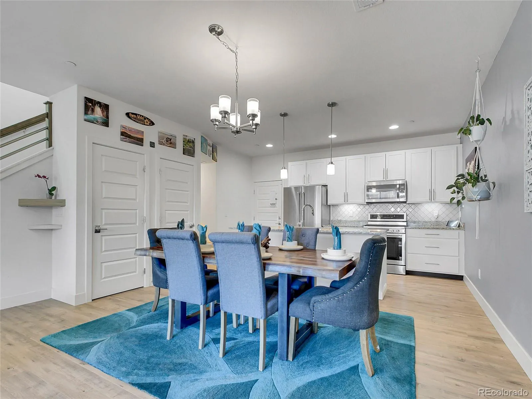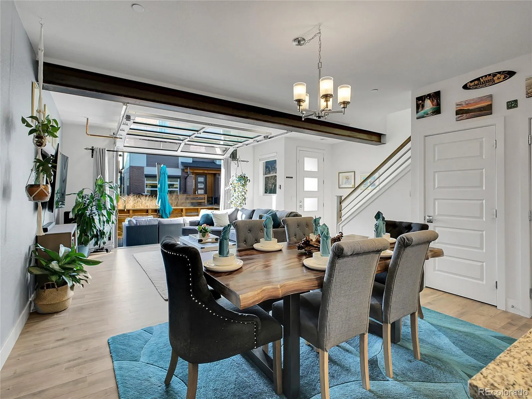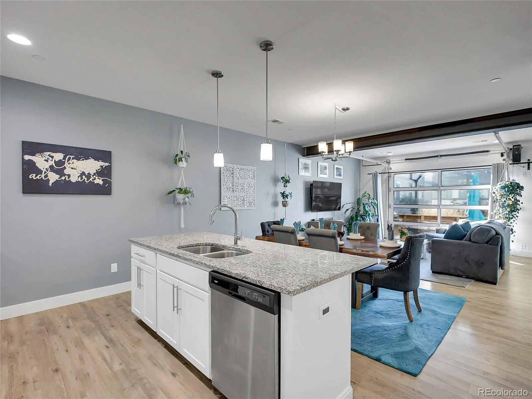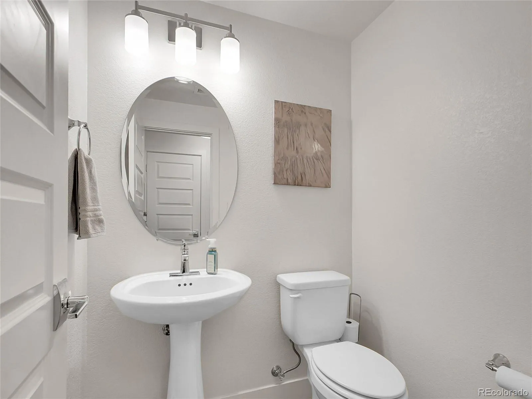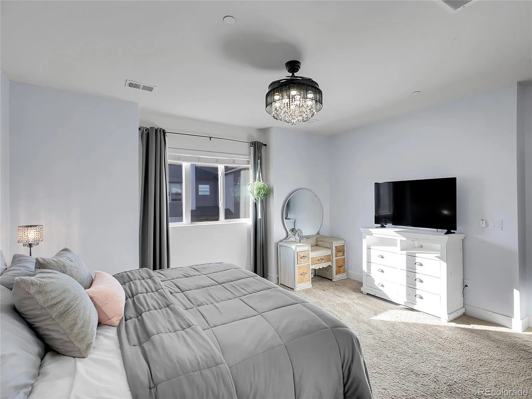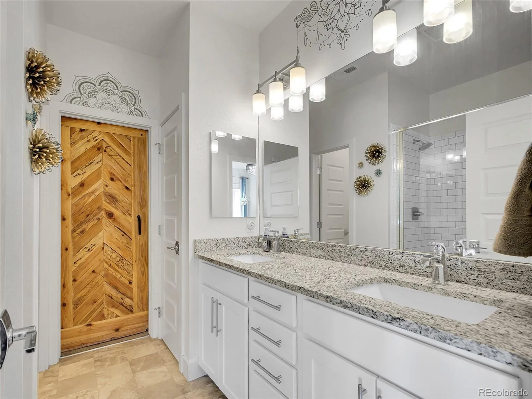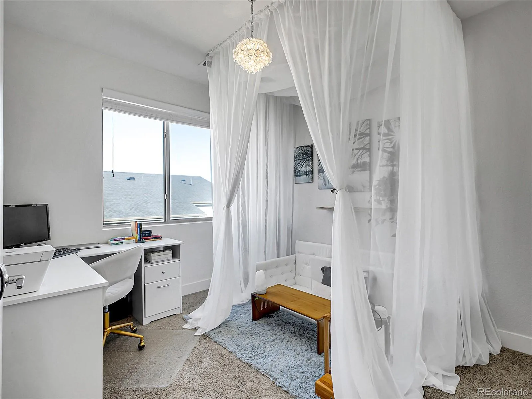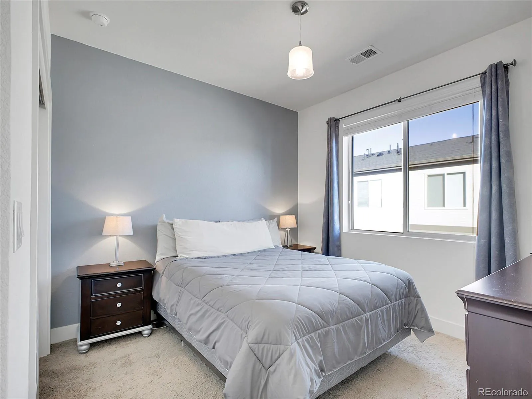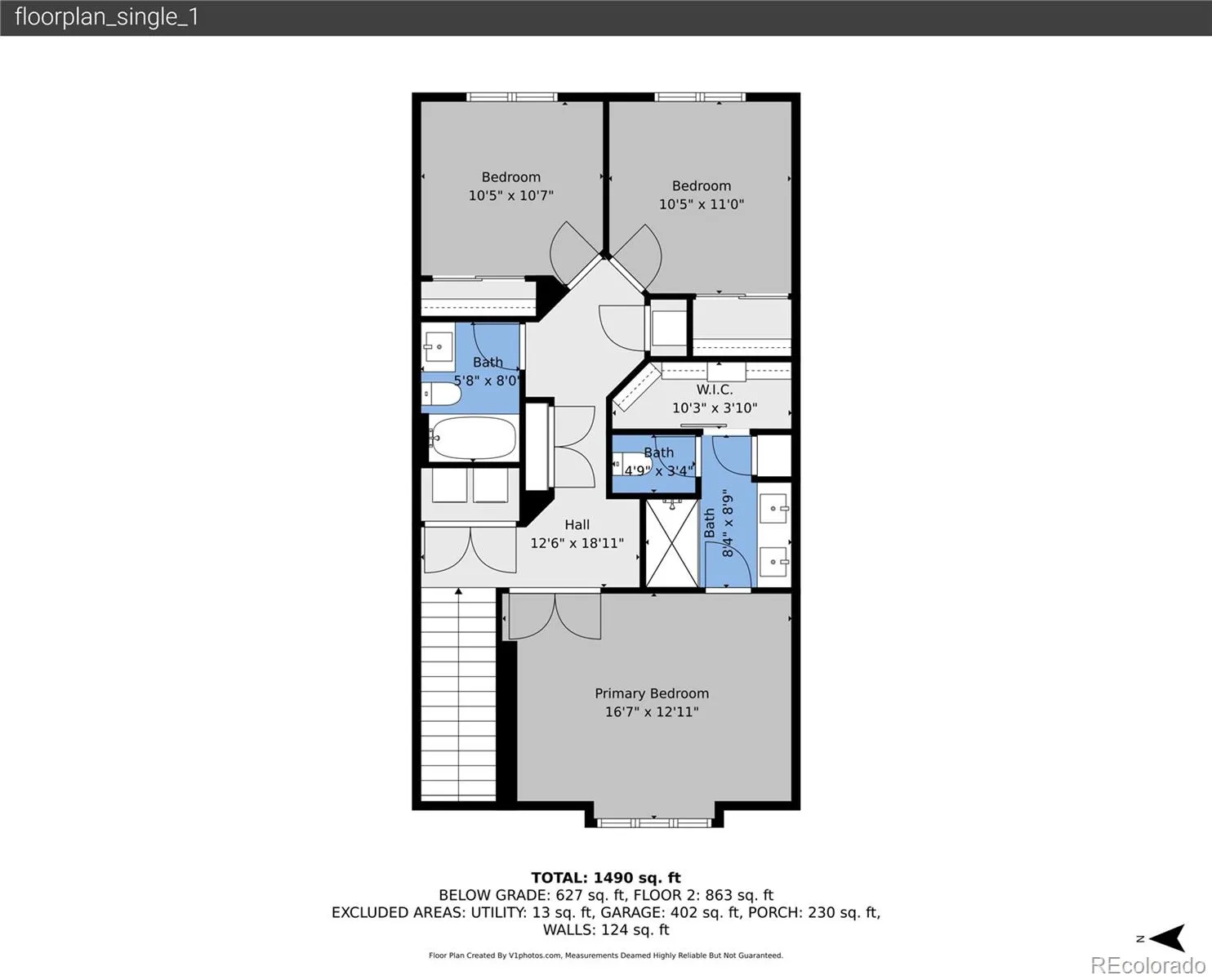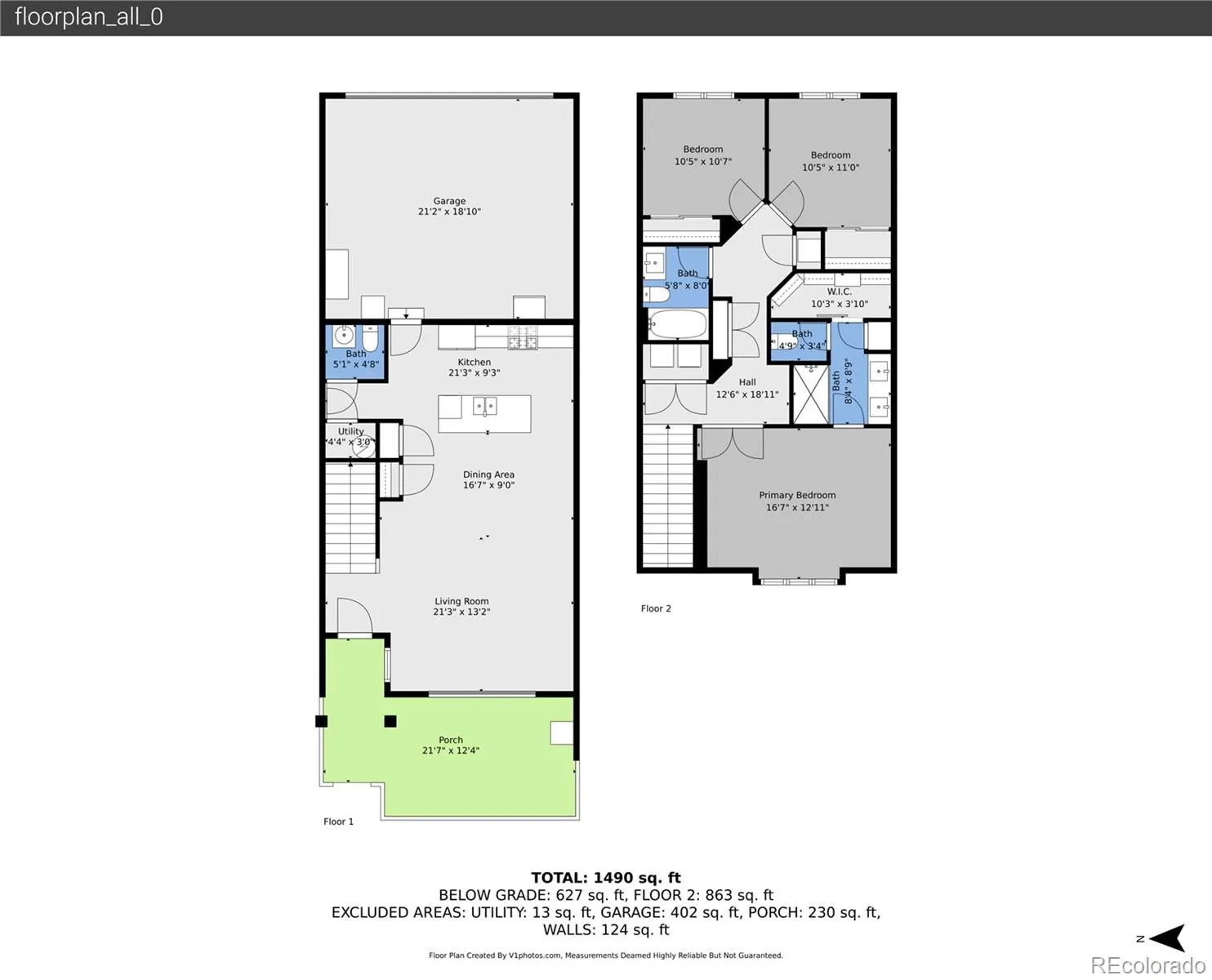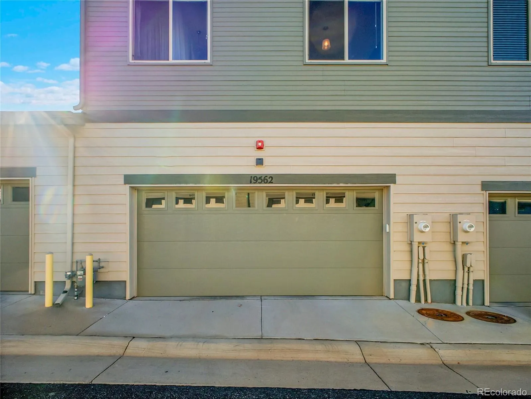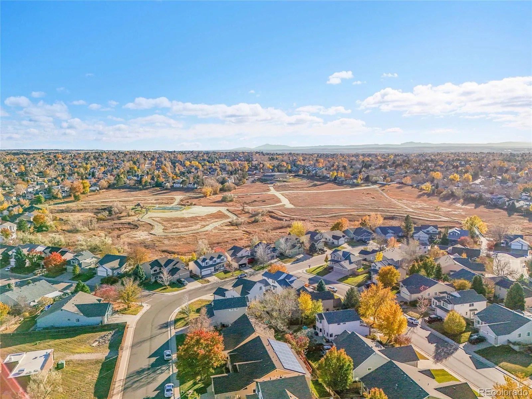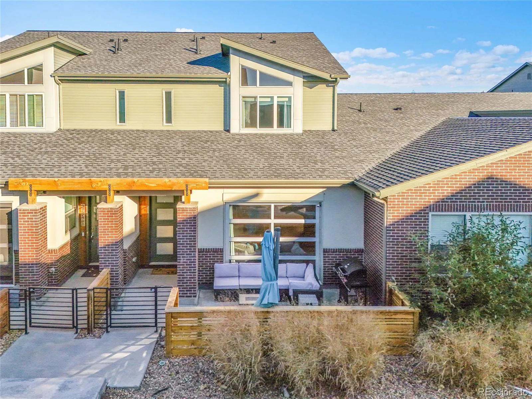Metro Denver Luxury Homes For Sale
** Welcome Home to this Modern & Stylish Townhome with 3 Bedrooms + 3 Bathrooms, in 1,524 Square Feet ** A landscaped walkway leads to the fenced front patio and a bright, great room greets you with tall ceilings, warm wood flooring and a glass panel door ** Opened at the touch of a button, the glass door provides seamless access to the patio for indoor/outdoor living and brings in loads of natural light in all of Colorado’s seasons ** The patio (21’7″ by 12’4″) has a gas line for a grill or firepit, and is perfect for relaxing ** Inside, the well-equipped kitchen has a large island, stainless appliances and a pantry closet – perfect for meal prep and entertaining ** The island can accommodate seating, and there is room for a dining table ** Access to the attached 2-car garage and a guest bath round out this floor ** Up the wide staircase are all three bedrooms – the primary suite is first with a double door entry, peek-a-boo mountain views, ceiling fan, upgraded carpet and lovely ensuite bath with dual sinks and walk-in shower ** A walk-in closet in the primary provides great storage, and there are two additional storage closets in the hallway ** A laundry closet houses full-sized washer and dryer (included in the sale) ** Each secondary bedroom has a ceilng fixture, window and closet; they share a full bathroom equipped with tub & shower and vanity ** HOA handles all exterior landscaping, trash and snow removal ** A new roof was installed in Summer 2024 ** This quiet community is in an amazing location with Cherry Creek Schools, easy access to public transportation, shopping, restaurants, parks and highways ** See this great property while you can – set a showing today!

