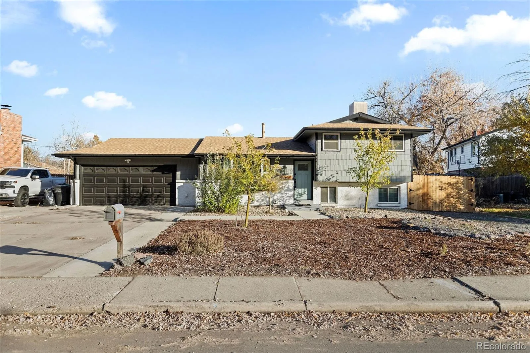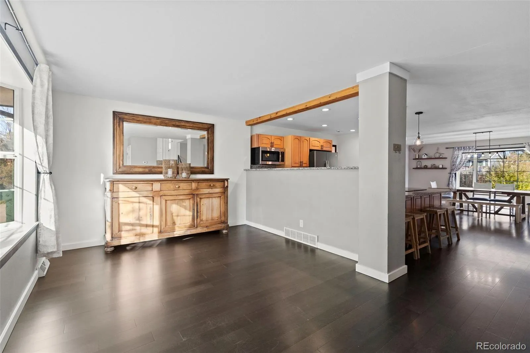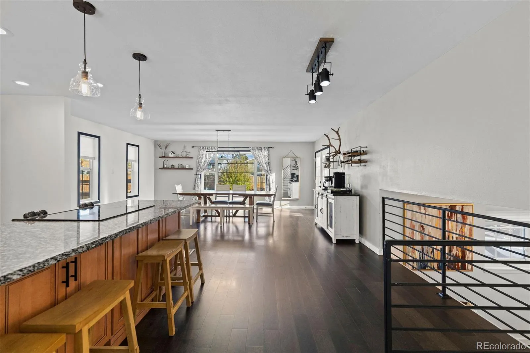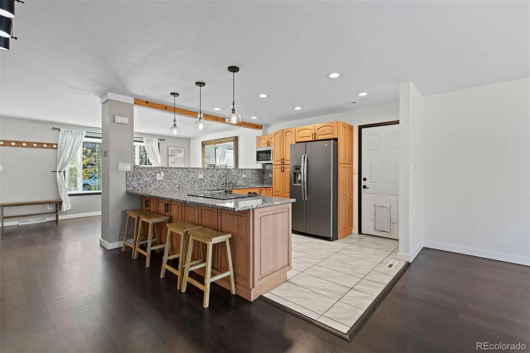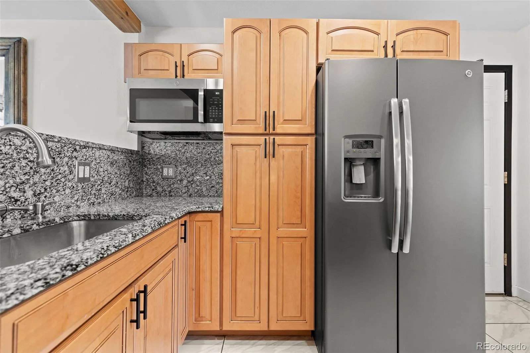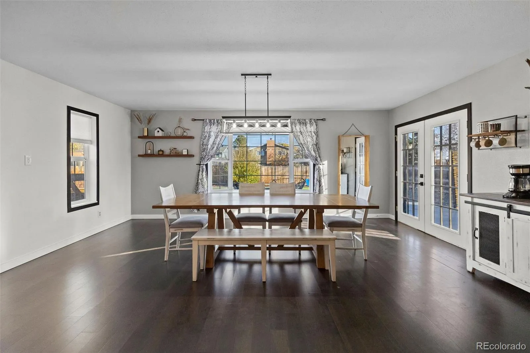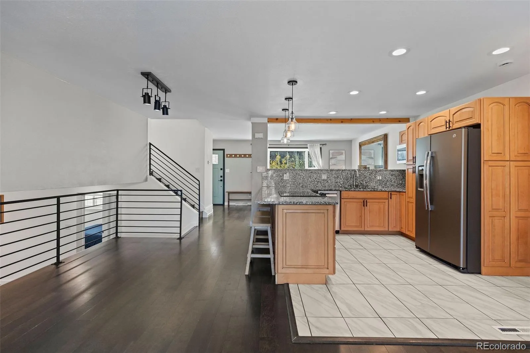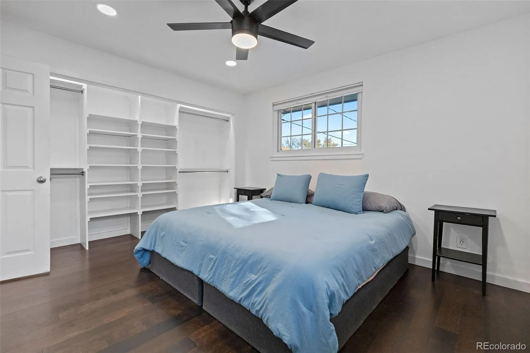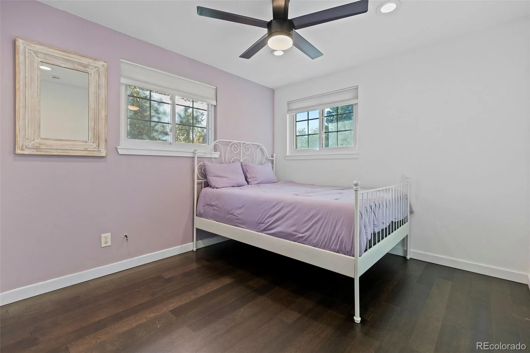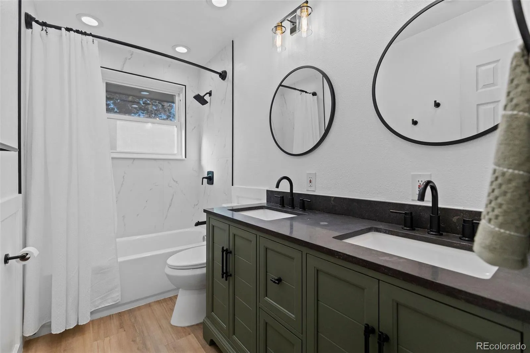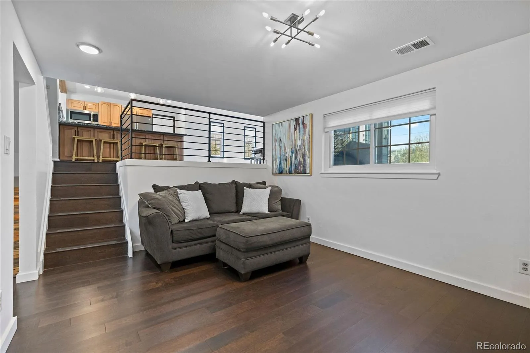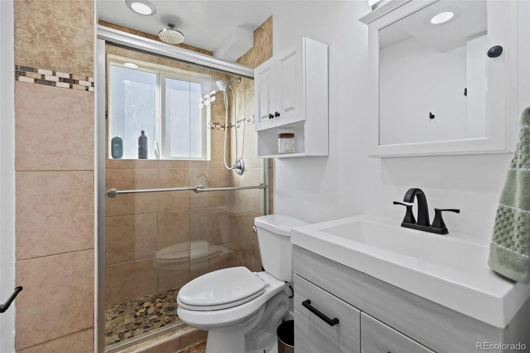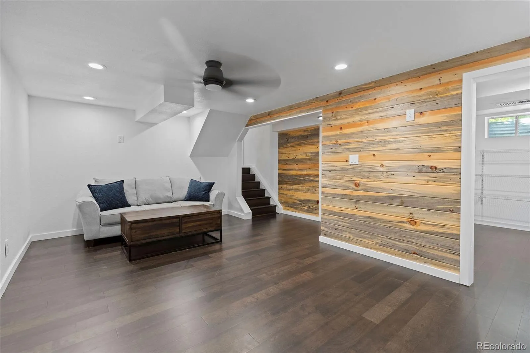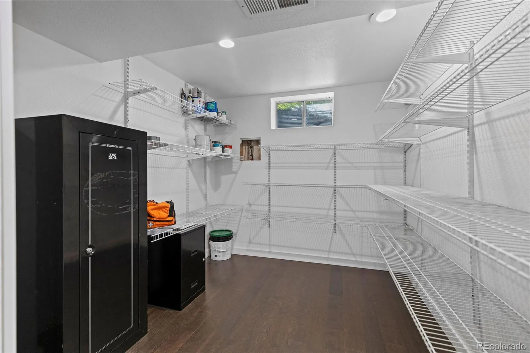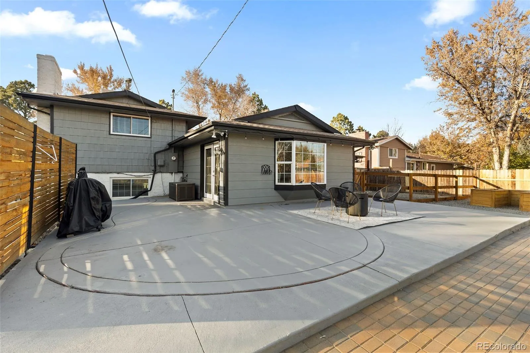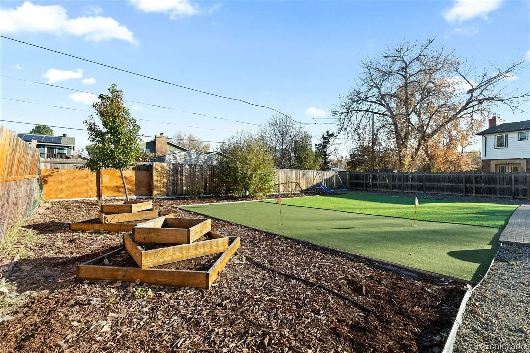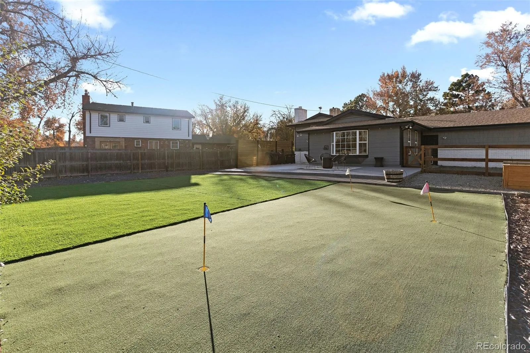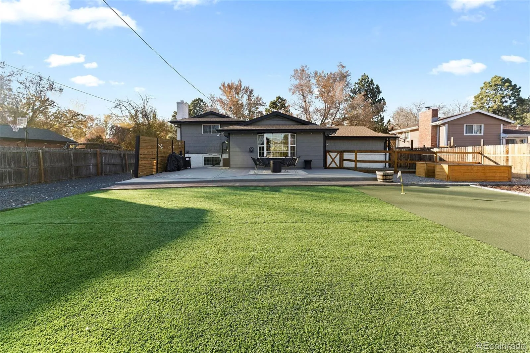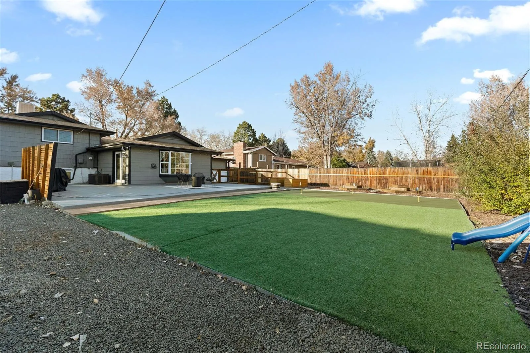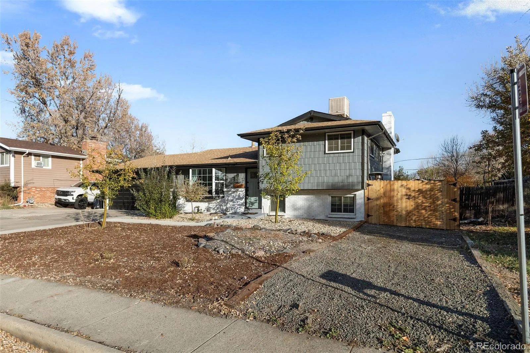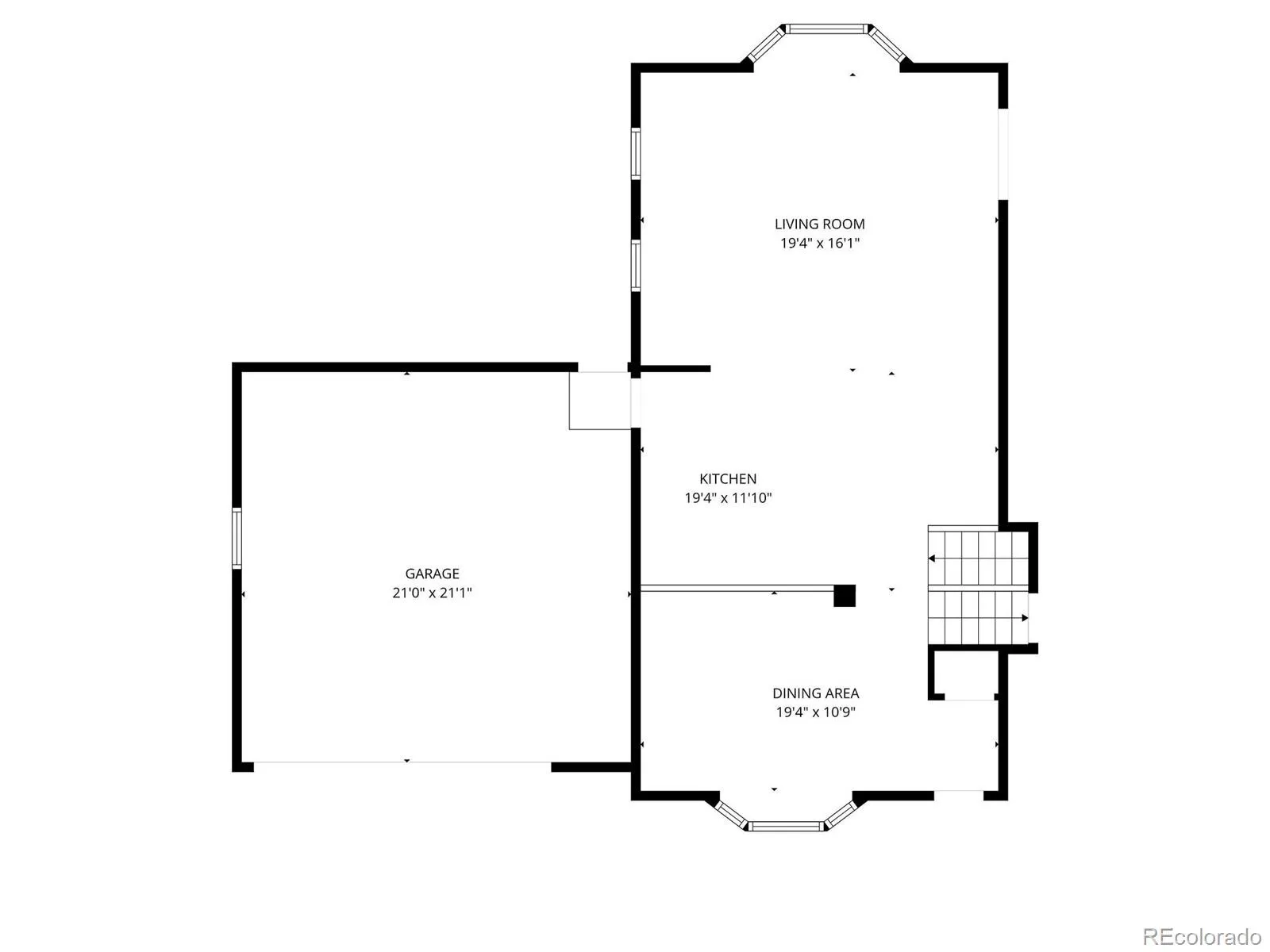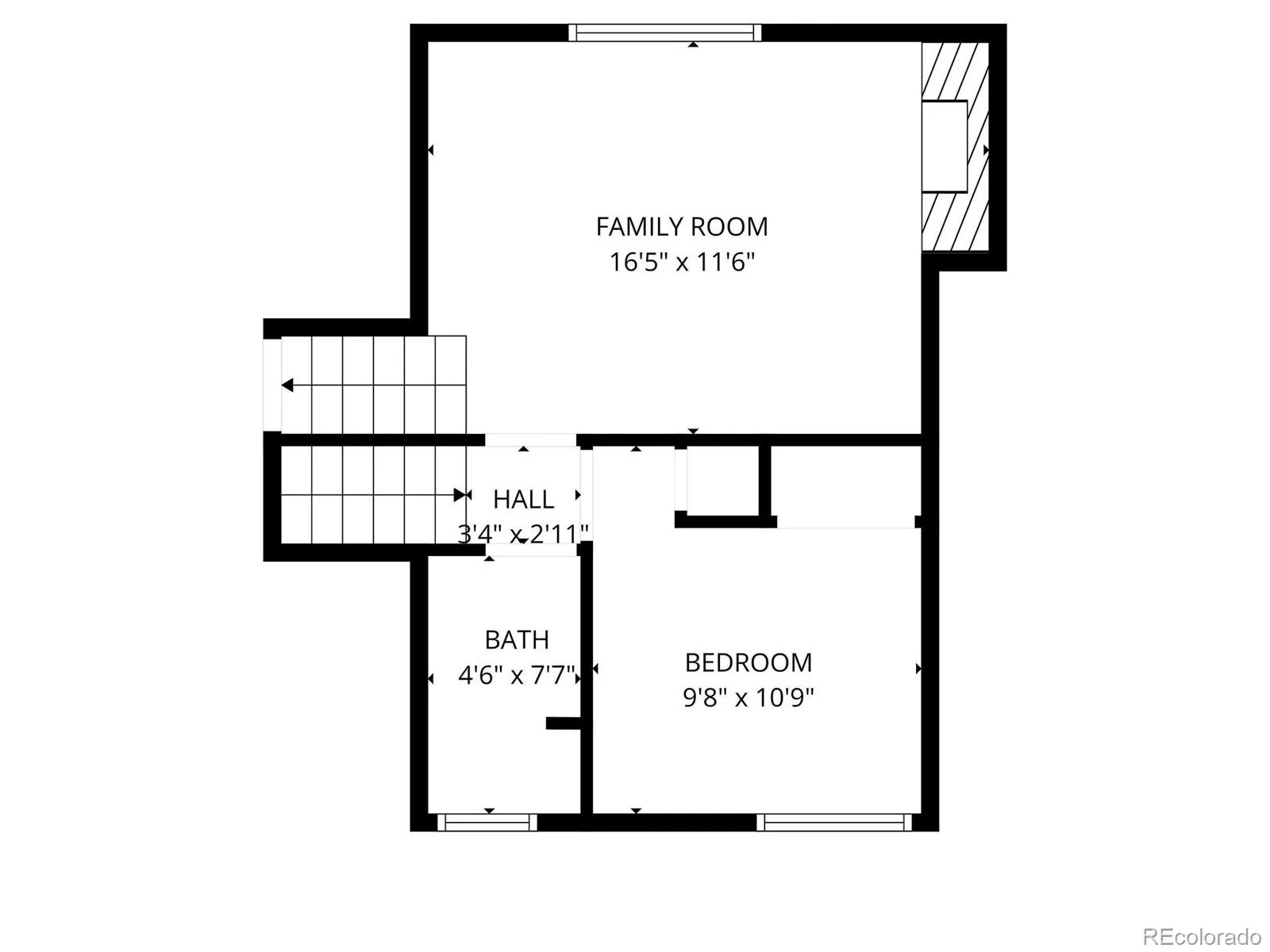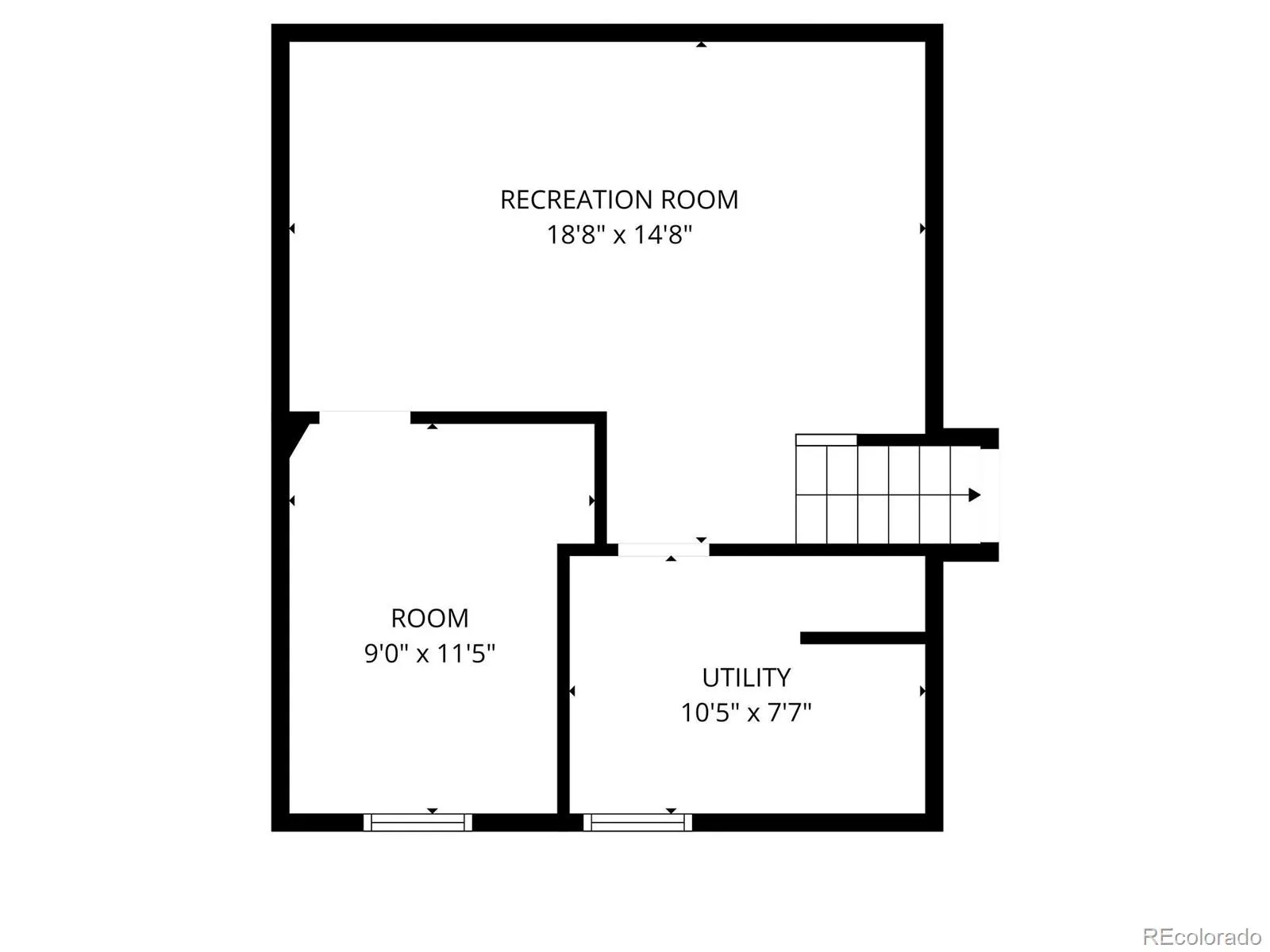Metro Denver Luxury Homes For Sale
Welcome to this beautifully updated split-level home in Denver’s sought-after Bear Valley neighborhood! Designed for comfort and connection, this home blends functional spaces, warm finishes, and outdoor living perfectly suited for both relaxing and entertaining.
Step inside to an open and inviting layout filled with natural light, rich flooring, and tasteful updates throughout. The spacious living area flows seamlessly into the dining space and kitchen, creating an easy, open feel that’s great for everyday living. The kitchen sits at the heart of the home with granite countertops, stainless steel appliances, abundant cabinet storage, and an open view to the dining area framed by a charming bay window. Upstairs you’ll find the primary bedroom, a secondary bedroom, and a full bathroom with double sinks, updated lighting, and timeless finishes.
The lower levels offer so much flexibility — a cozy family room with a brick fireplace, a third bedroom and bath, and a spacious bonus room in the basement ideal for movie nights, hobbies, or a home gym. Every corner of this home has been thoughtfully cared for, including a clean and organized laundry and utility space featuring custom shelving, a tankless water heater for added efficiency, and plenty of extra storage.
Step outside and you’ll fall in love with the backyard — featuring low-maintenance turf, a putting green, raised garden beds, and a large patio perfect for firepit hangouts or summer BBQs. There’s even RV parking with gate access and an oversized driveway for extra space. Whether you’re hosting friends or enjoying a quiet evening under the string lights, this space truly shines year-round.
Situated near Bear Creek Park, trails, and top-rated schools, this home offers the best of Denver living — move-in ready, full of character, and designed to enjoy every season.


