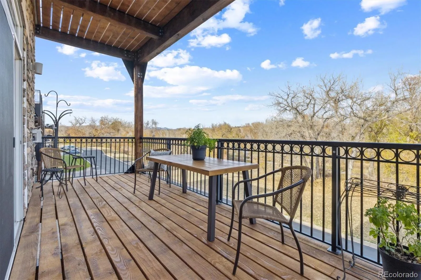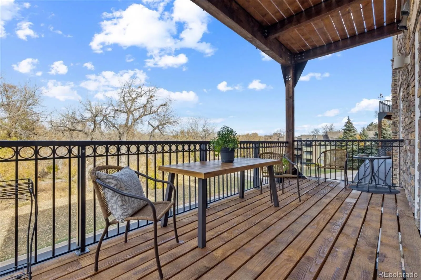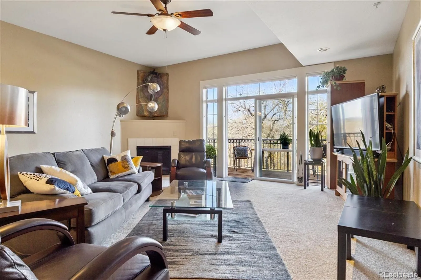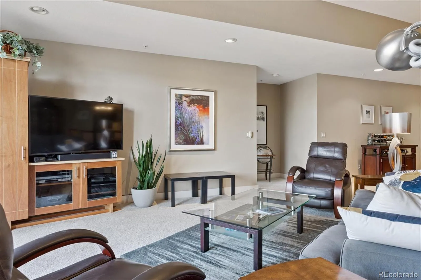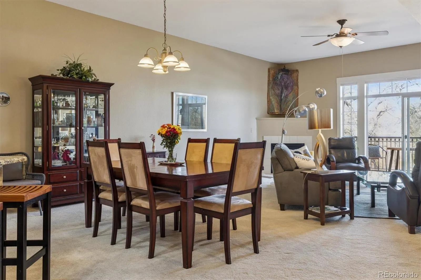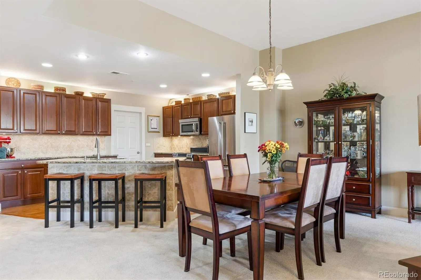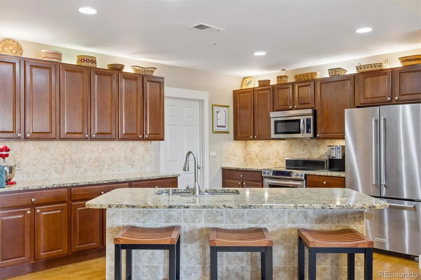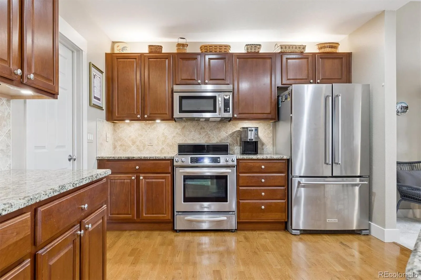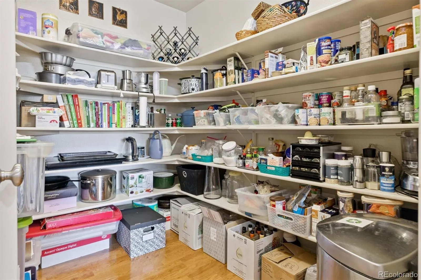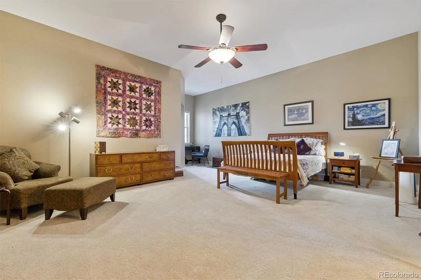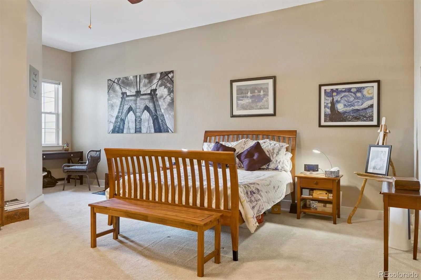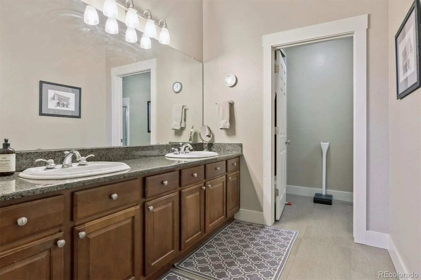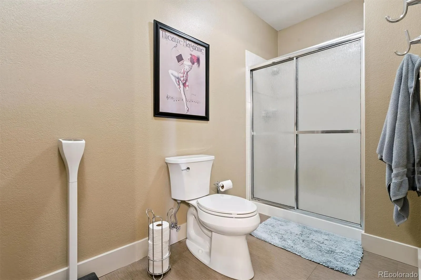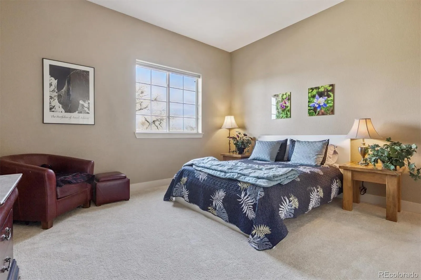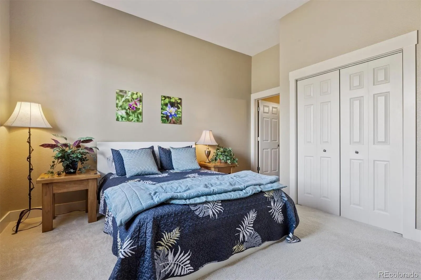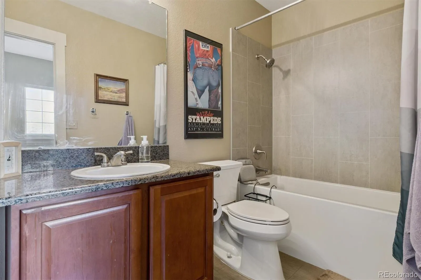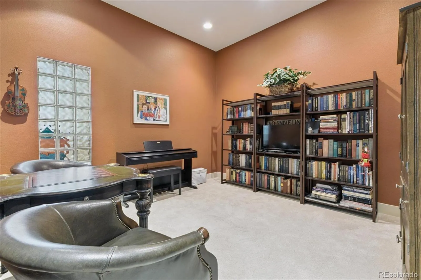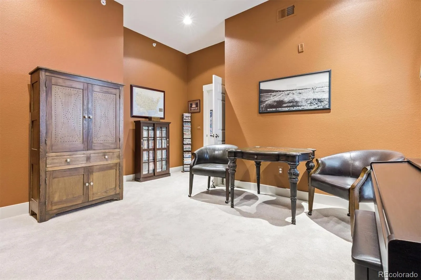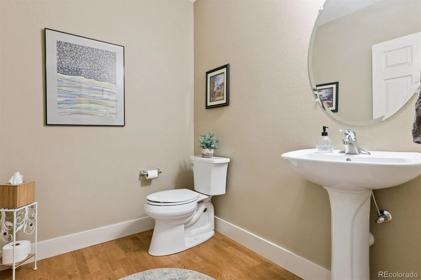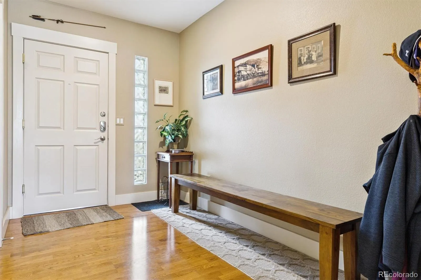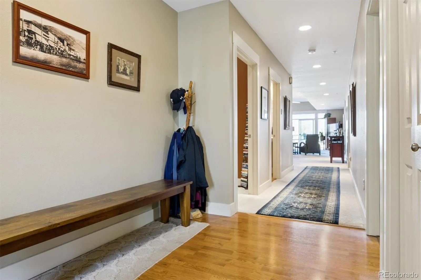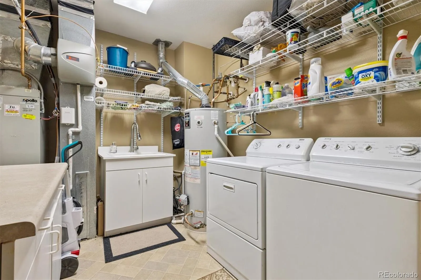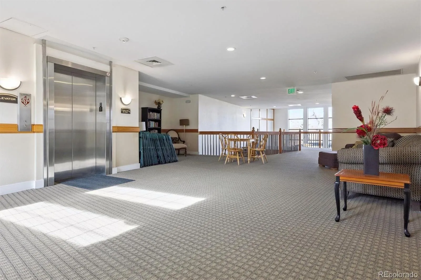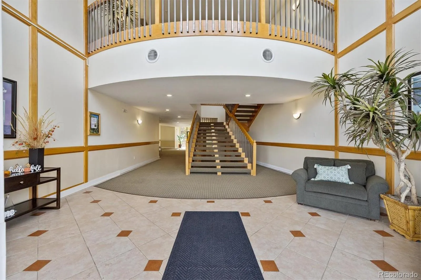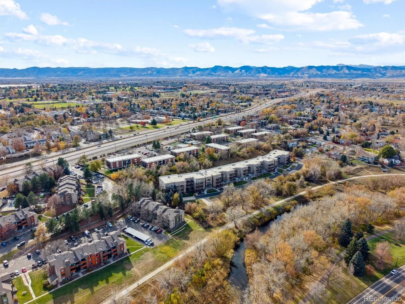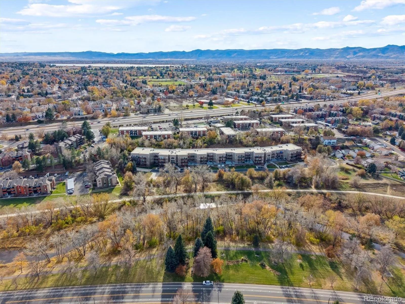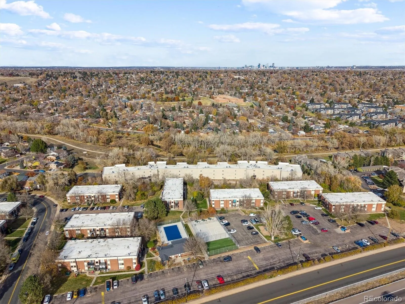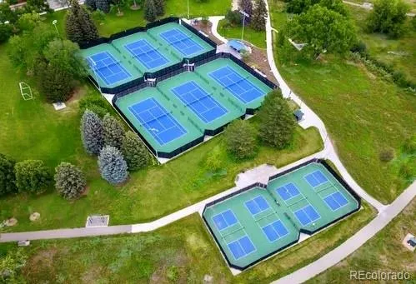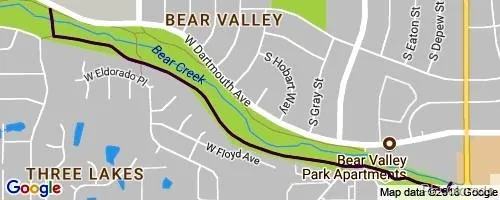Metro Denver Luxury Homes For Sale
Private and serene, this stunning residence sits above Bear Creek Open Space and the Scenic Bike path, offering over 2,000 sq. ft. of Open-Concept living . This beautifully designed condo combines luxury, comfort, and convenience in a private tranquil setting. Step inside to a spacious great room with soaring ceilings, a cozy fireplace, and large windows with a sliding door opening to a beautiful new deck — filling the home with sunshine and peaceful Bear Creek views. The open dining area and gourmet kitchen flow effortlessly together, perfect for entertaining or everyday living. The kitchen features granite countertops, abundant cabinetry, and a HUGE walk-in pantry for extra storage. With two ensuite bedrooms plus a versatile den/flex space, ideal for a home office, hobby room, or guest retreat. The primary suite is exceptionally large and offers a bath with dual vanities, a generous linen closet, and an large walk-in closet. The second ensuite bedroom provides privacy and a large bath with a deep soaking tub.
Designed for ease of living with no stairs, elevator access, and secure underground parking featuring two spaces near the elevator and convenient bike racks. Community improvements include new deck, updated elevators, and all special assessments paid. EV charging station coming soon! Loads of Storage in the unit and a 4×8 secure storage in the garage with 2 deeded parking spaces. Seller will pay HOA dues through June.

