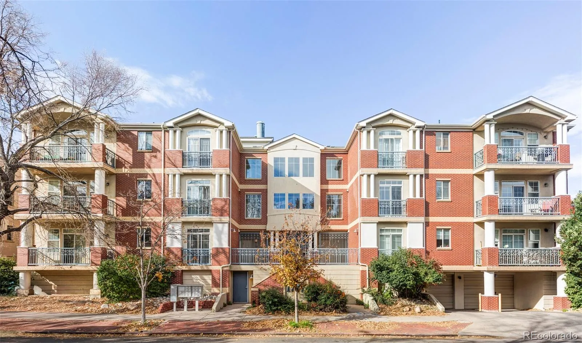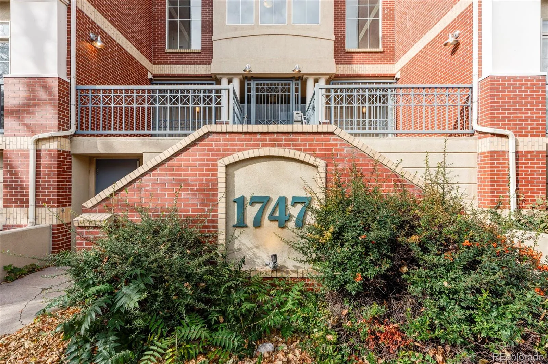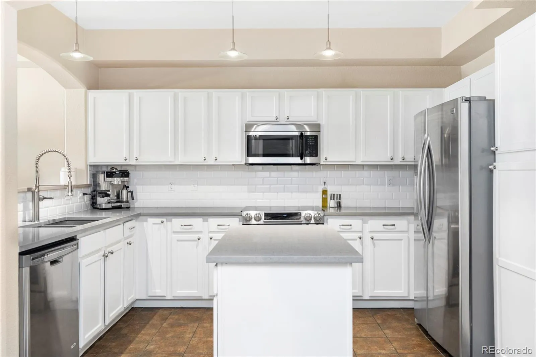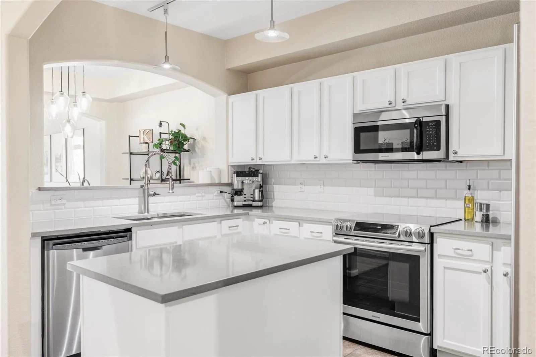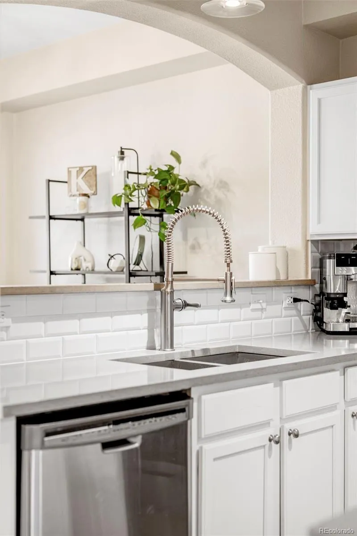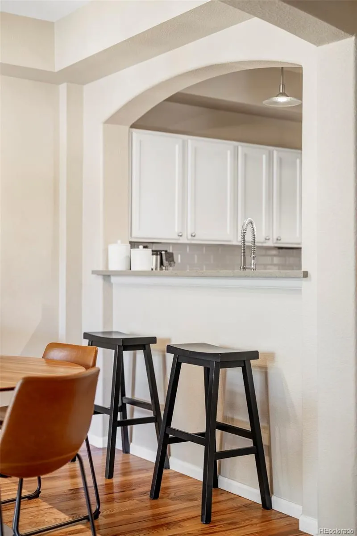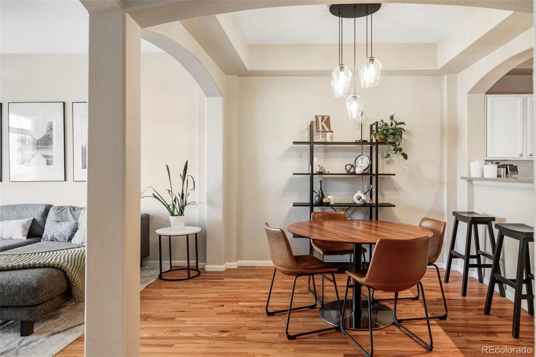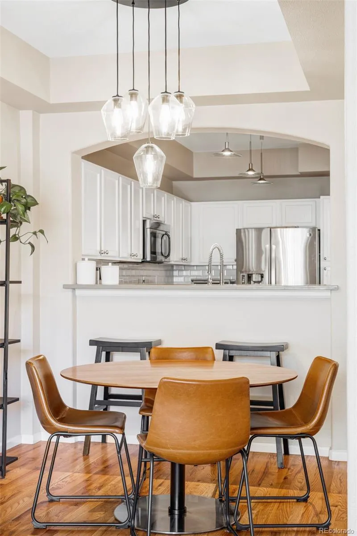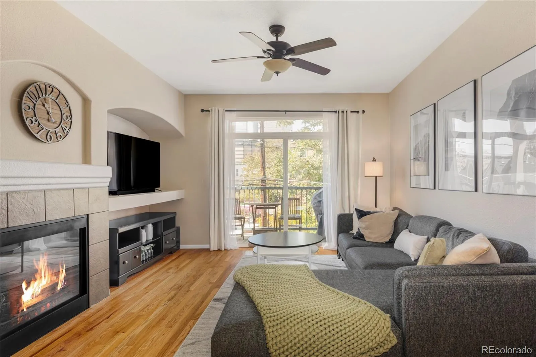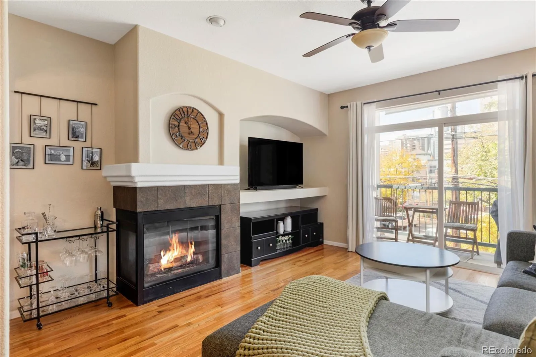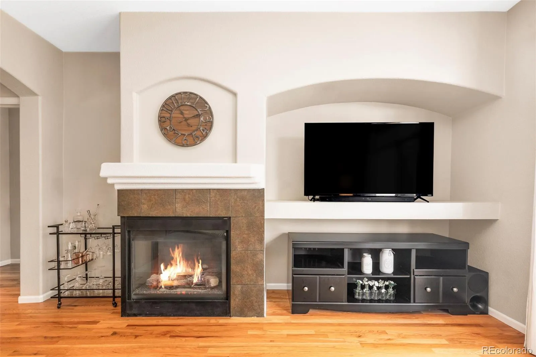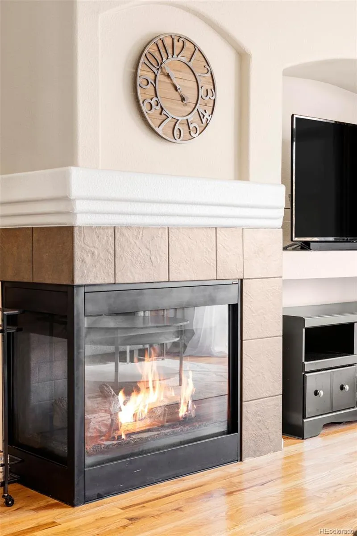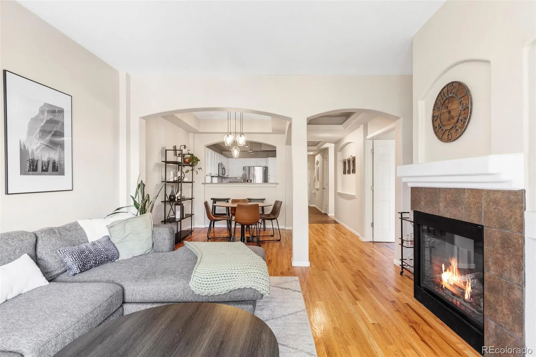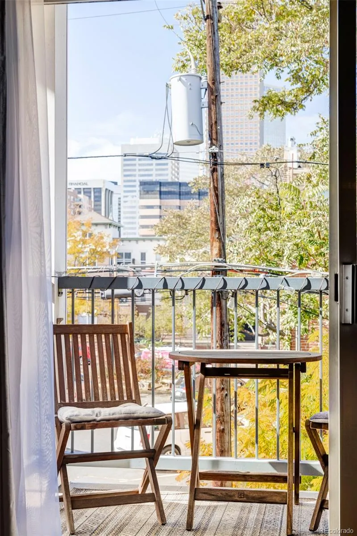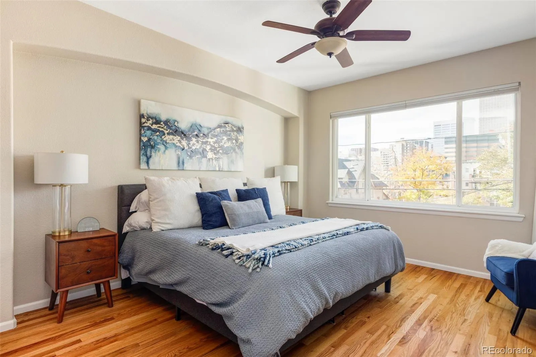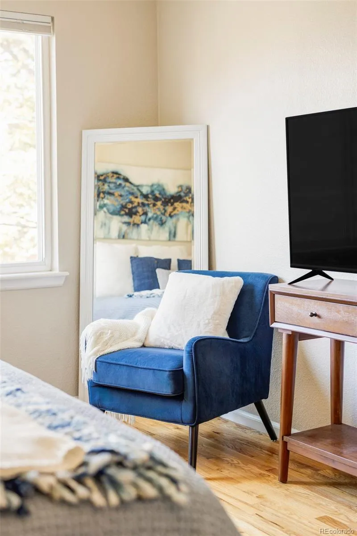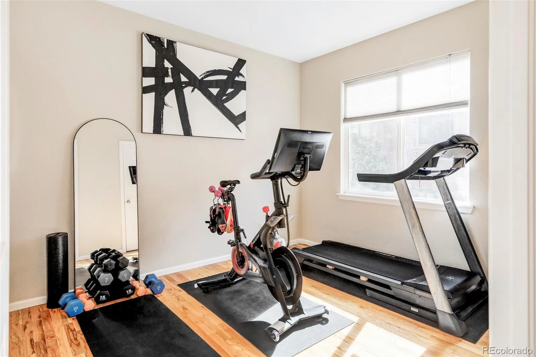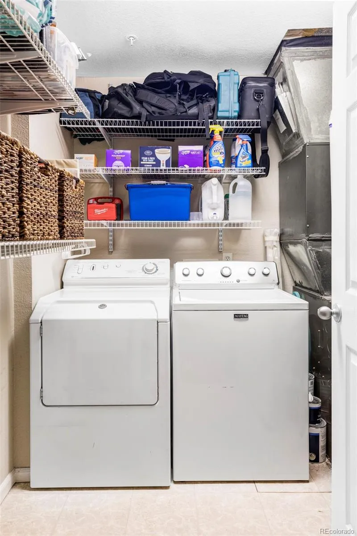Metro Denver Luxury Homes For Sale
OPEN HOUSE 11/15 Saturday @12-2pm
Welcome to this sophisticated modern condo, with views of the Denver skyline from the heart of the popular Uptown neighborhood. As you enter, the soaring ceilings and rich natural hardwood floors create a warm and inviting atmosphere. The expansive west-facing terrace floods the space with natural light, enhancing the home’s open and airy feel. –—
The open-concept design seamlessly connects the kitchen, dining room, and living room, making it perfect for both lively gatherings and quiet evenings. The kitchen is a modern delight, featuring bright white cabinets, stylish quartz countertops, updated lighting fixtures, and sleek stainless-steel appliances. The kitchen and dining room seamlessly extend into the living room, where a cozy brick fireplace adds warmth and ambiance to every meal and conversation. –—
The primary ensuite is a true retreat, featuring a spacious bedroom, an oversized bathroom with an expansive vanity of sophisticated quartz counters, and an oversized walk-in closet with ample storage. –—
The second bedroom is large enough for a king bed or perfect as a home gym, office or nurser. It is complemented with a full ensuite bathroom. Across from the second suite, is the oversized in-unit laundry room with abundant storage. –—
Enjoy the luxury of being in the heart of the city with local restaurants, charming coffee shops, and multiple fitness studios just a couple of blocks away. This residence offers a lifestyle of convenience and sophistication! ––—
Highlighted features: IN-UNIT LAUNDRY, REAL hardwood flooring, renovated primary bathroom ensuite, new kitchen counters, fresh paint, new lighting fixtures, this condo exudes modern elegance. Reserved parking in a heated garage adds a level of convenience, making every arrival stress-free.


