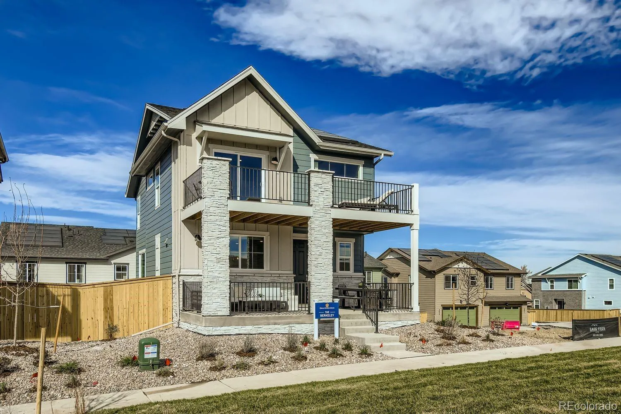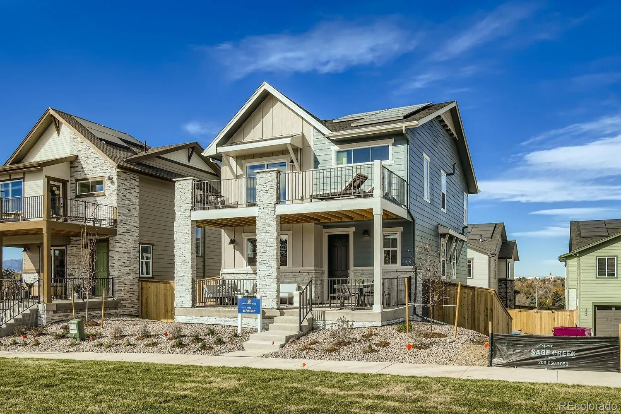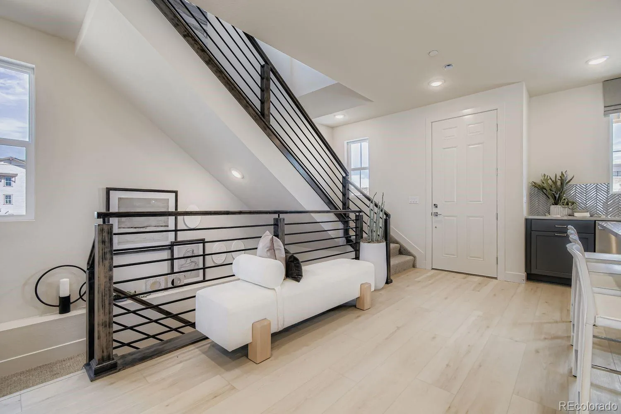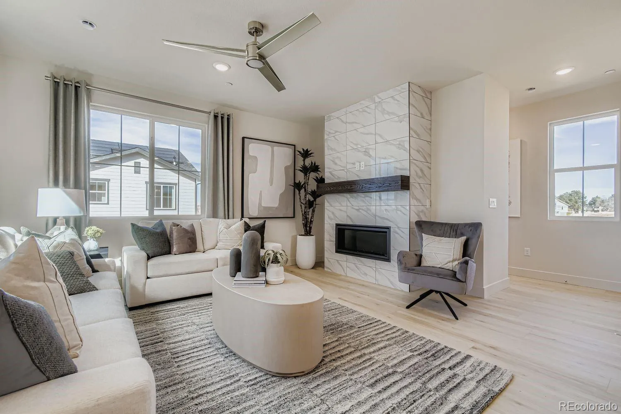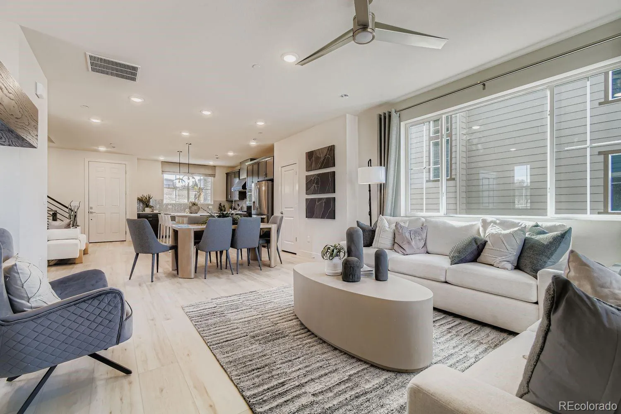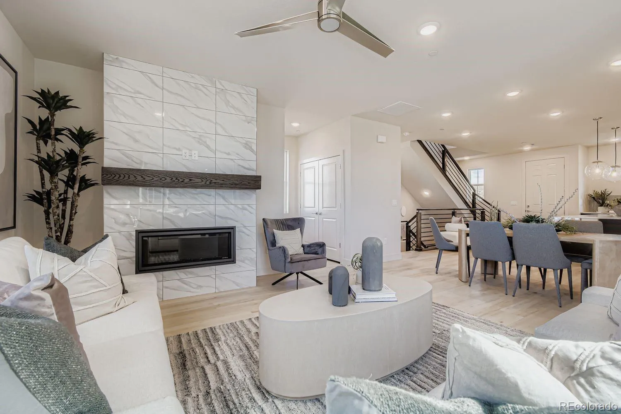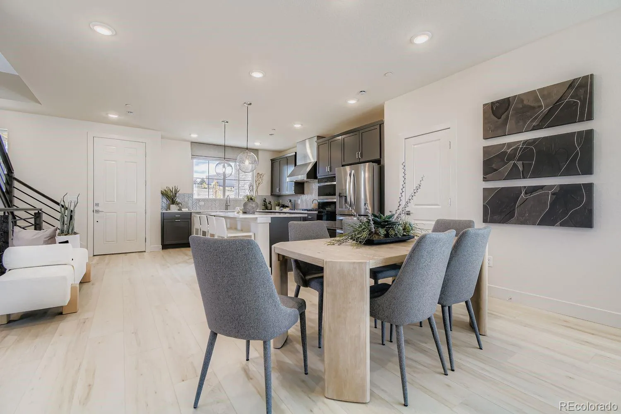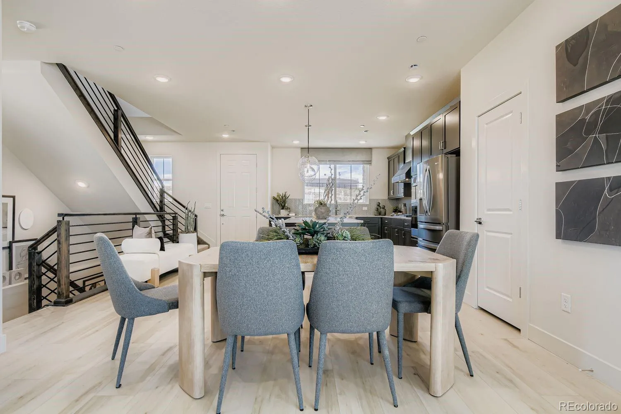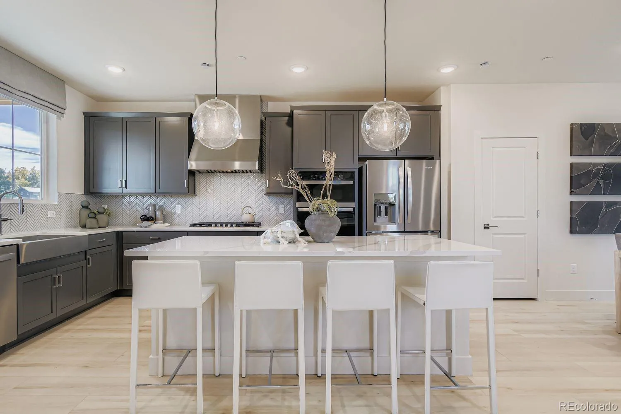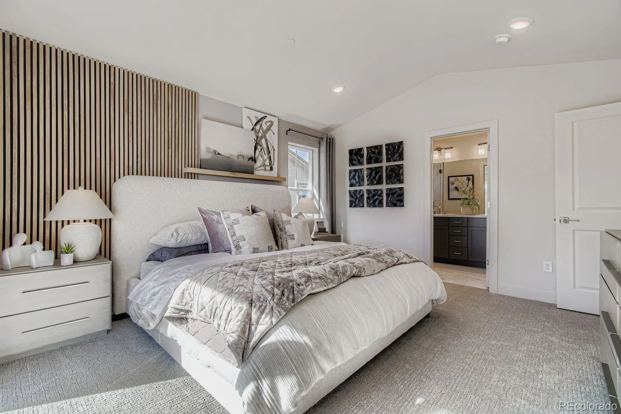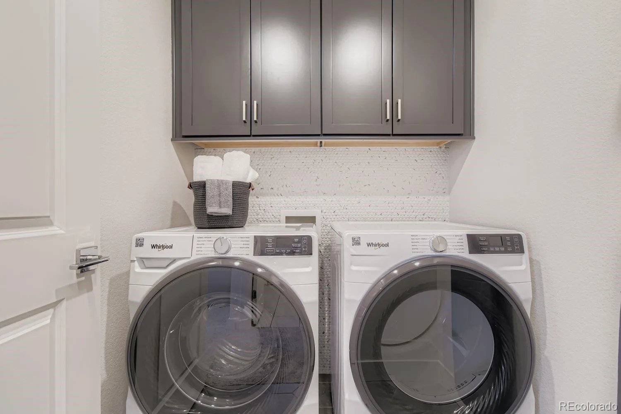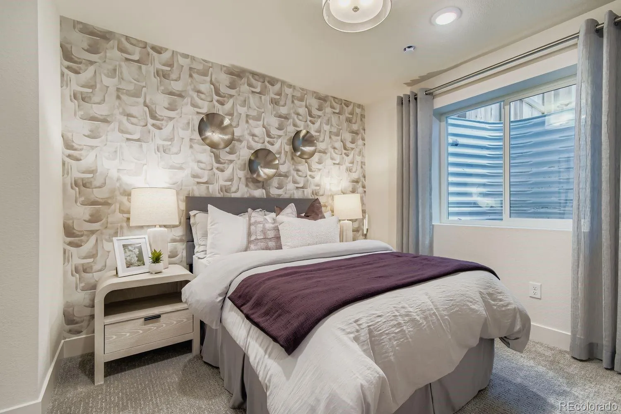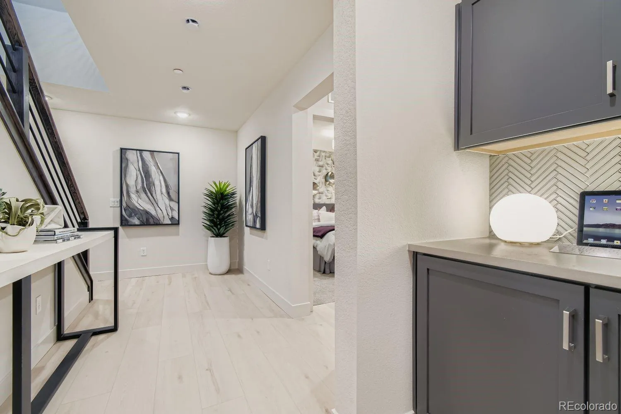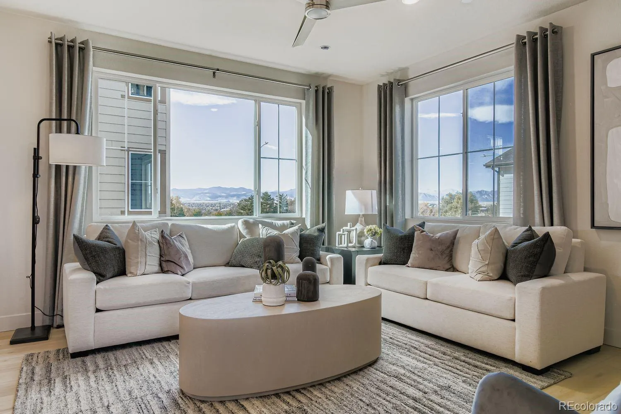Metro Denver Luxury Homes For Sale
Eligible for our interest rate buy-down program!
Now under construction with an anticipated completion and closing window of November–December.
Welcome to The Berkeley—a thoughtfully designed 4-bedroom, 3.5-bath home where elevated style meets everyday functionality. This versatile floor plan features three bedrooms upstairs and a private fourth bedroom in the finished basement, offering ideal flexibility for guests, a home office, fitness space, or multigenerational living.
The inviting great room, centered around a cozy fireplace, provides the perfect backdrop for relaxing evenings or effortless entertaining. The open-concept kitchen—complete with our luxury design package—flows seamlessly to a large covered patio, ideal for outdoor dining and year-round enjoyment.
Upstairs, the owner’s suite is a true retreat, showcasing vaulted ceilings, a generous walk-in closet, and a private deck perfect for morning coffee or unwinding after a long day. A 2-car garage offers convenience and ample storage.
Situated on a homesite that fronts directly to the community park, The Berkeley blends smart design with modern comfort and timeless charm.
HOA covenants are currently being finalized. Monthly dues are estimated at approximately $130/month; final inclusions and amenities are still to be determined.


