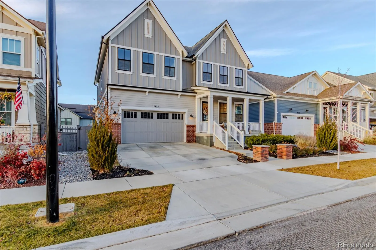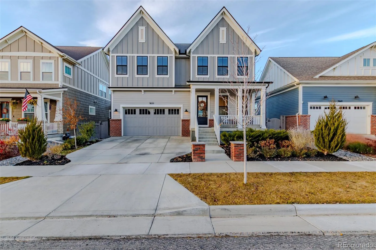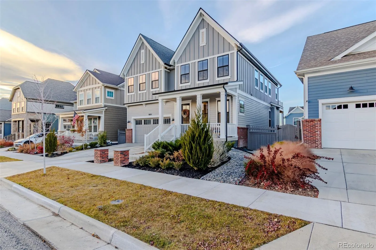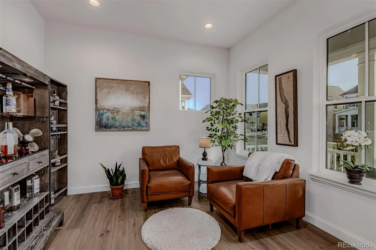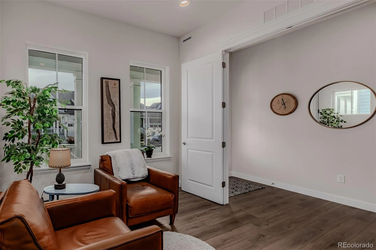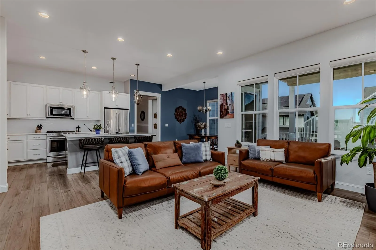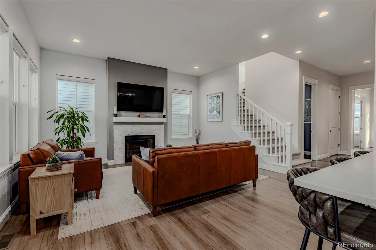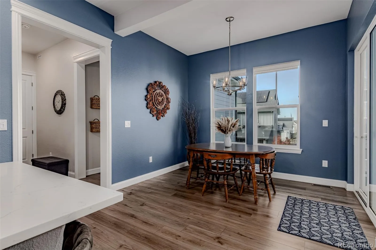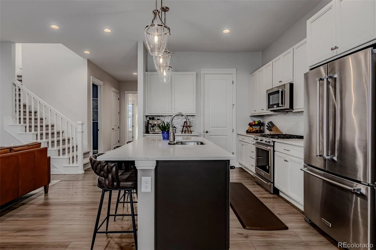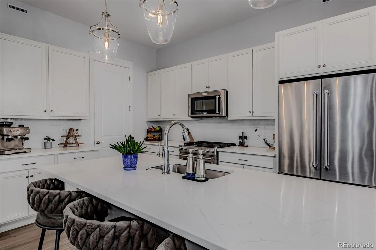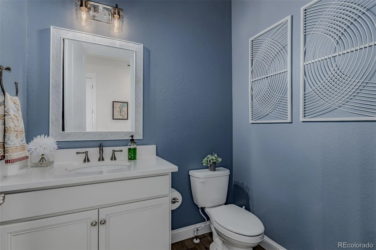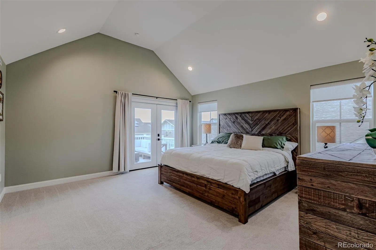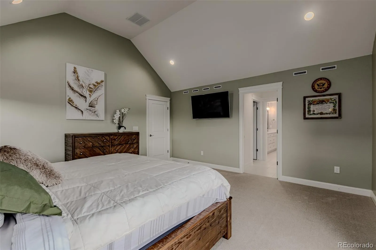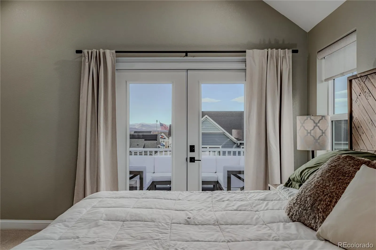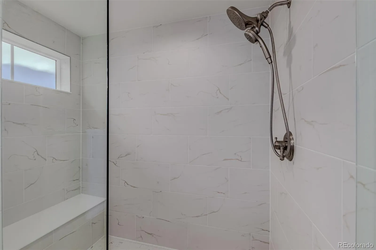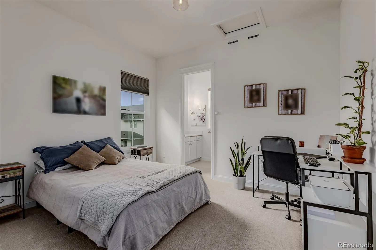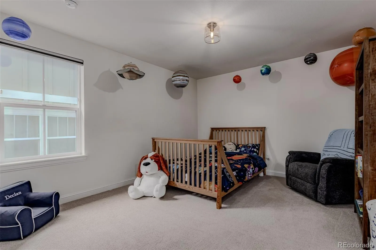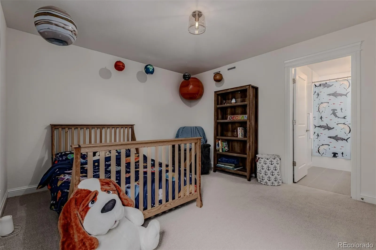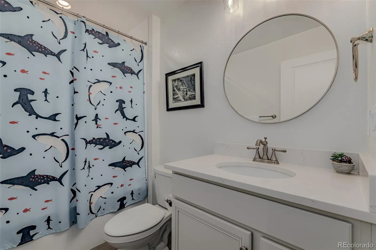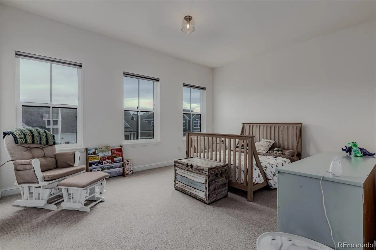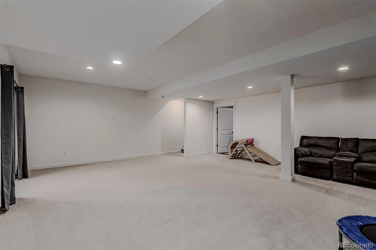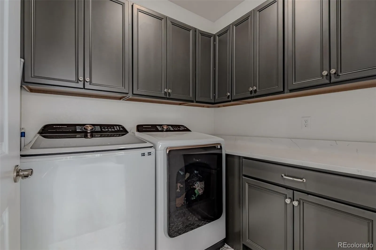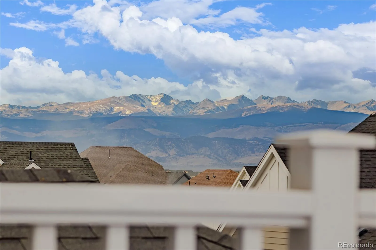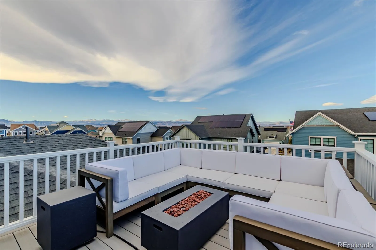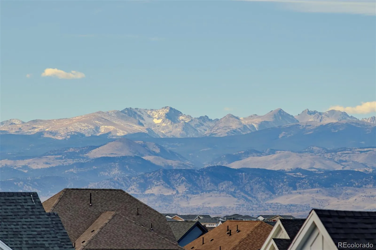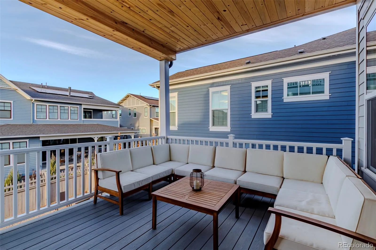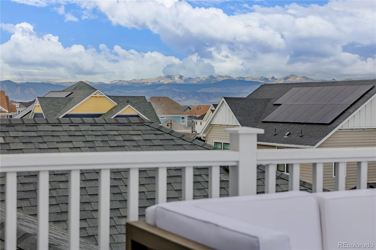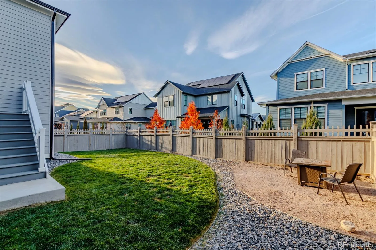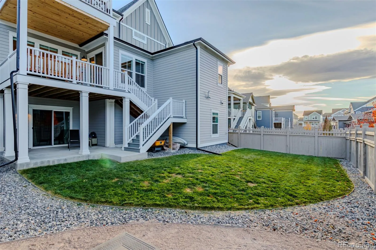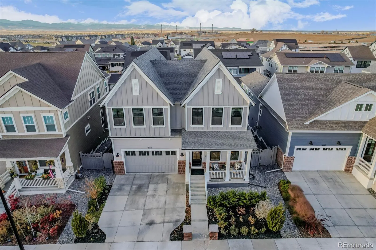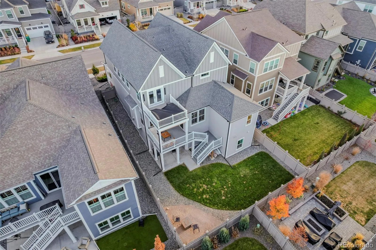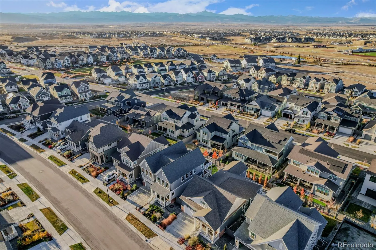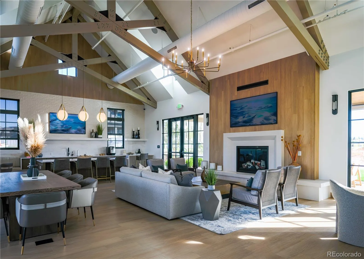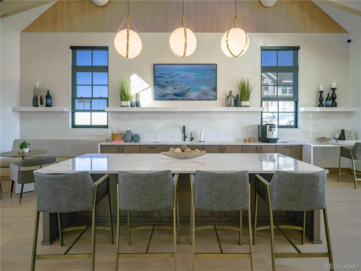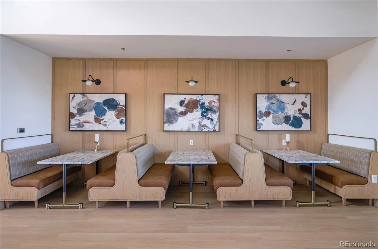Metro Denver Luxury Homes For Sale
Experience the perfect blend of elegance and comfort in this better-than-new, highly upgraded 5-bedroom, 6-bathroom home with a finished walk-out basement and a 3-car tandem garage located in the prestigious Westerly community. Step inside to find a thoughtfully designed main level featuring a private home office and a spacious guest suite with its own en suite bathroom-ideal for visitors or multi-generational living. The gourmet kitchen will delight any chef, offering premium finishes, stainless steel appliances, and an oversized pantry providing both style and functionality. Upstairs, unwind in the versatile loft area, perfect for a second living space or playroom. You’ll also find two additional bedrooms, a convenient laundry room, and a luxurious owner’s suite that feels like a private retreat. Step out onto the newly added private patio from the primary suite and take in the breathtaking views of the Rocky Mountains and Colorado sunsets. The fully finished walk-out basement expands your living space even further, ideal for entertaining, a home gym, or a private guest area. Westerly offers a lifestyle that feels like a year-round getaway. The amenity center is the heart of the community-offering a resort-style pool, year-round hot tub, and state-of-the-art fitness center. Evenings are made for gathering with friends around cozy fire pits, hosting BBQs, or watching the big game under the stars. Prefer something more relaxed? Enjoy a warm coffee by the fireplace in the Latitude Room while connecting with neighbors. With weekly events, live entertainment, and food trucks, there’s always something happening in Westerly.

