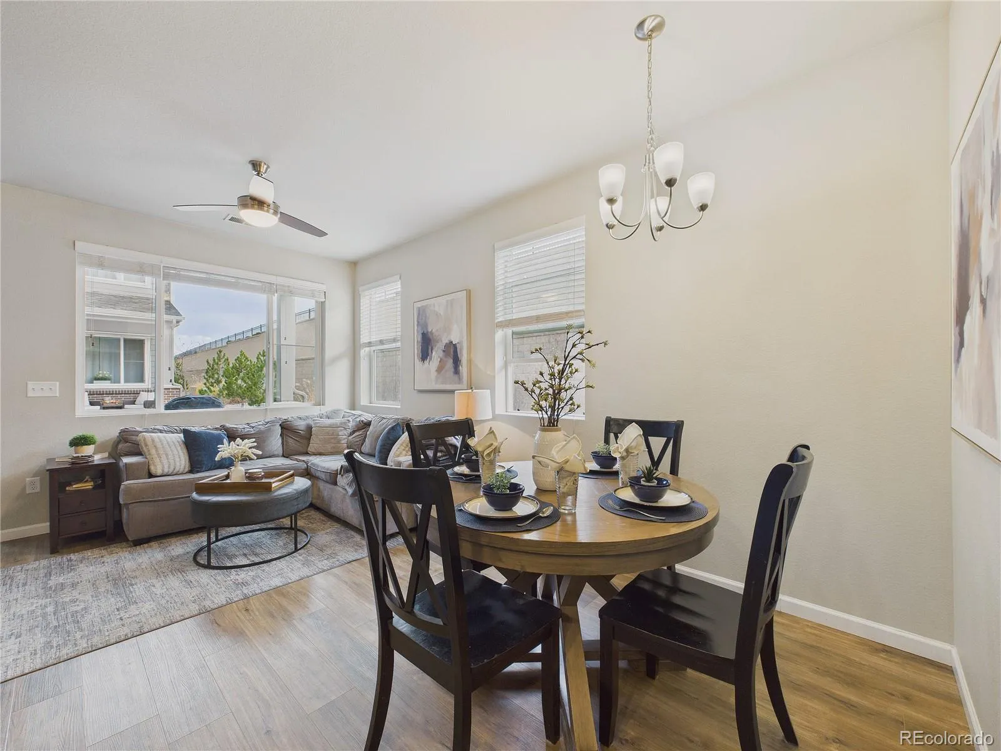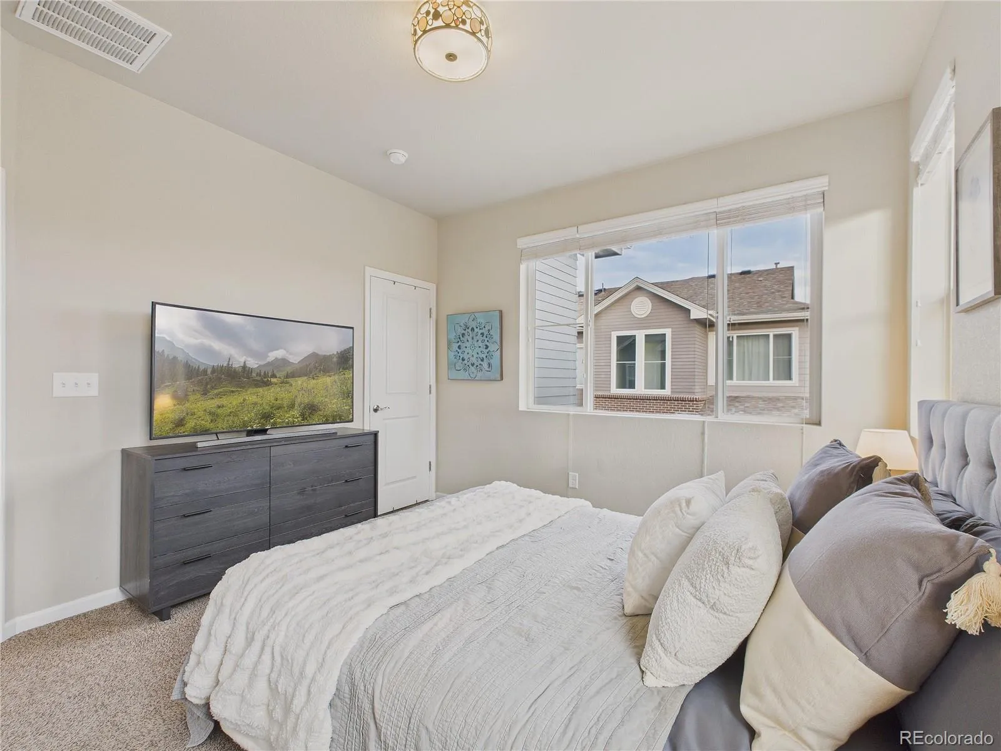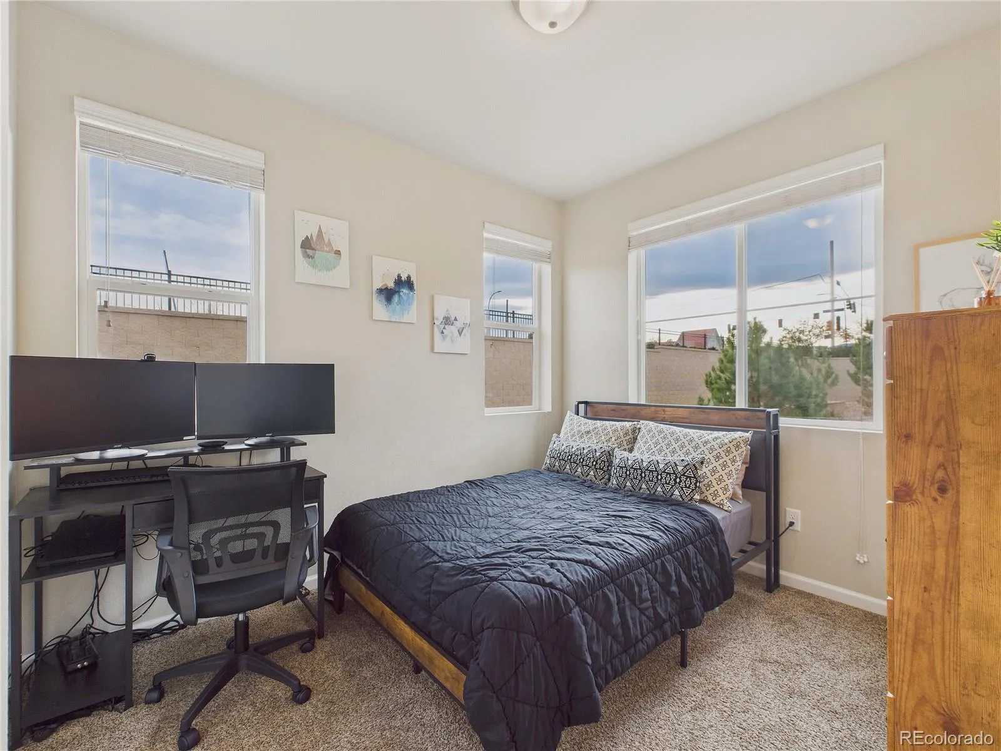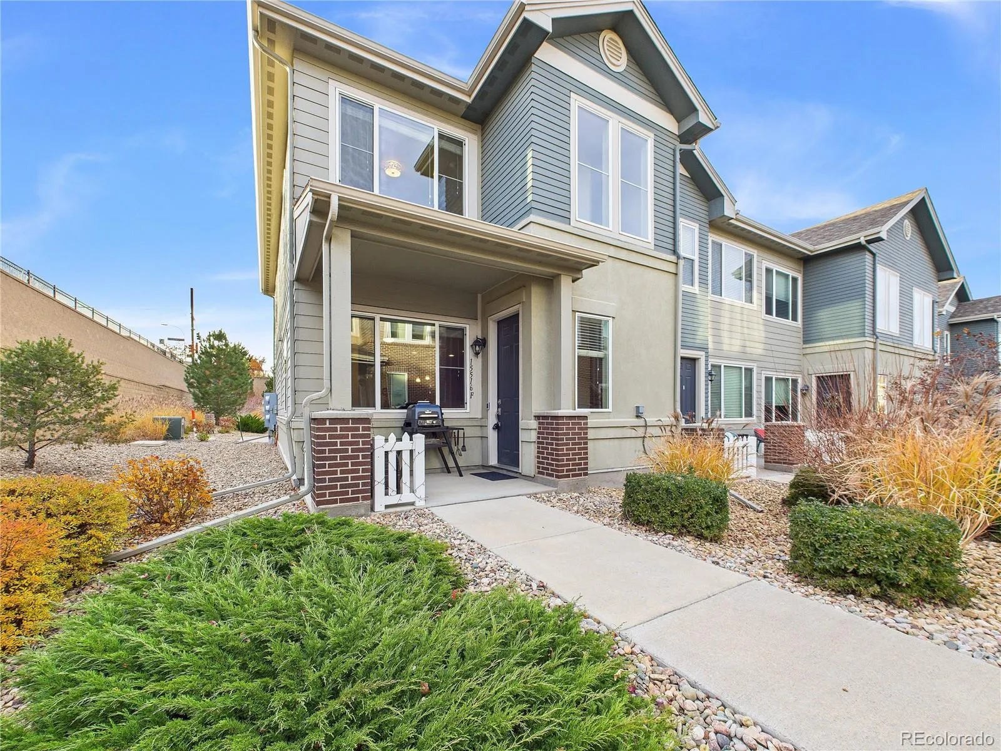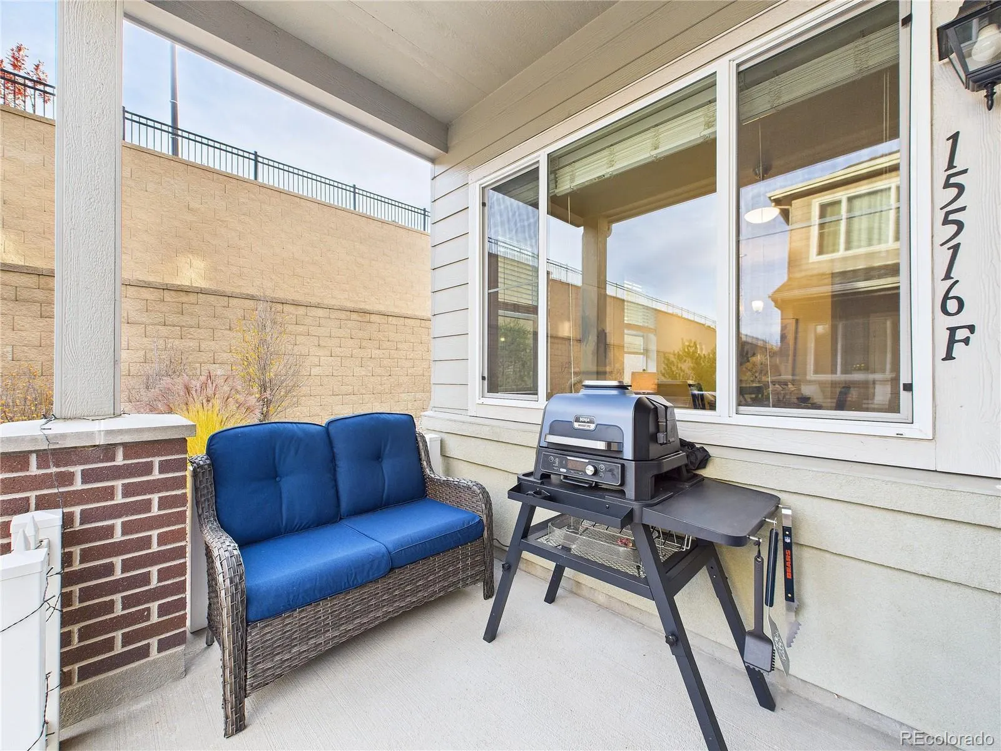Metro Denver Luxury Homes For Sale
OPEN HOUSE SATURDAY, NOVEMBER 15TH FROM 11AM-1PM***Welcome to this charming end-unit townhome featuring a covered front porch, perfect for relaxing or greeting guests. Step inside to an inviting open floor plan that seamlessly connects the family room and kitchen making entertaining on a small or large scale easy. The kitchen boasts quartz countertops, a spacious island, ample warm maple cabinetry for storage, a pantry, and a gas stove ideal for everyday living. Luxury vinyl planked flooring extends throughout the main level and provides the warm look of wood but very easy care if you have pets or children. Lots of windows provides daily sunlight making it a cheerful place to live. This level also has a powder bath. Upstairs, you’ll find three bedrooms and two bathrooms, including a generous primary suite complete with a private en suite bathroom and walk-in closet. The upper level also offers a dedicated laundry room and a versatile nook area that’s perfect for a home office, reading space, or play area. This home also includes an attached two car garage, a Ring doorbell, and a Ring camera above the garage for added peace of mind. Residents of this sought-after community enjoy access to a pool and playground, with HOA coverage that includes water, sewer, trash, recycling, and grounds maintenance. Ideally located in West Arvada and feeding to excellent ranked schools, making this spacious home perfect for busy families. Walking distance to local shopping and dining options and 20 minutes to either Downtown Denver, Boulder or the beautiful foothills. Just a block from the Ralston Creek trail making it easy to access miles of trails for biking/walking and is less than a mile to the West Woods Golf Course. Discover why this community is widely loved by young professionals, families and empty nesters alike! Come discover why this is the place you have been waiting to call HOME!!

