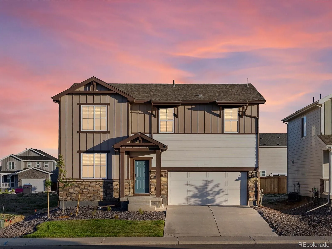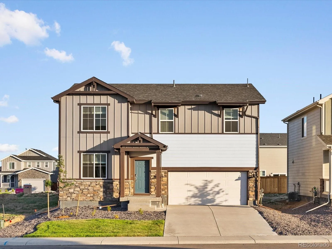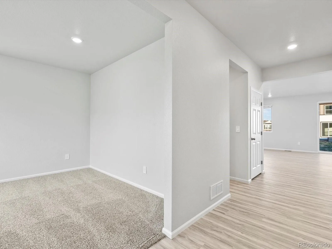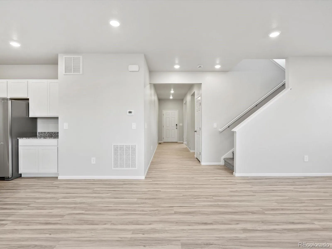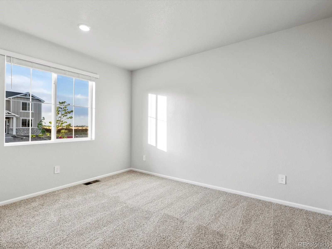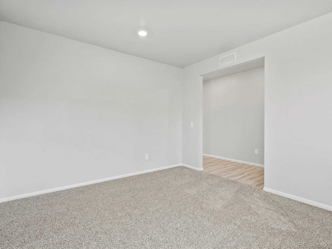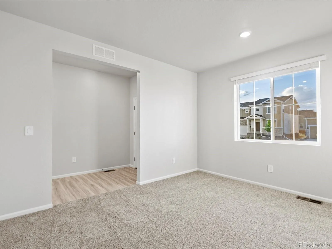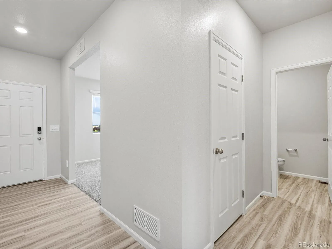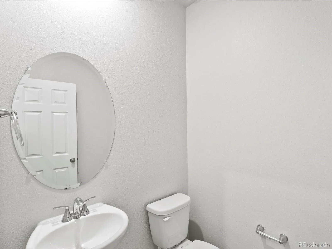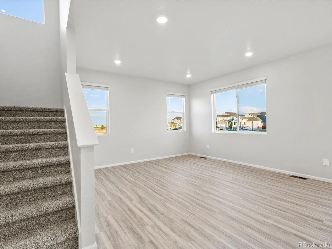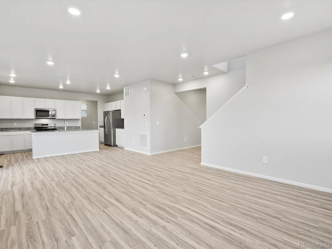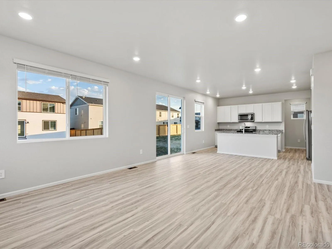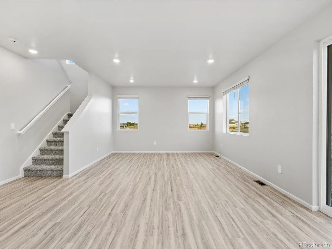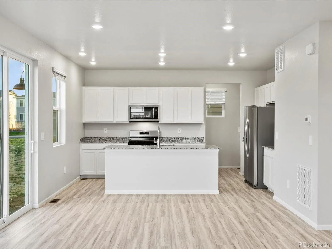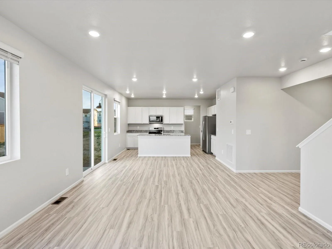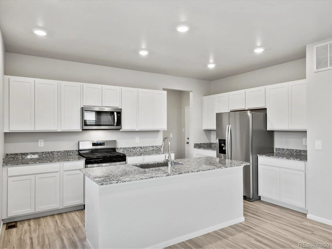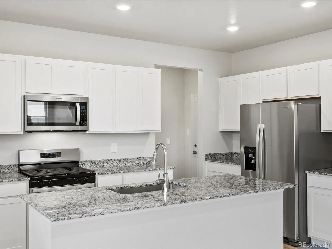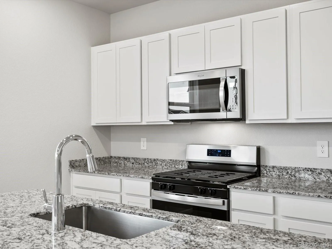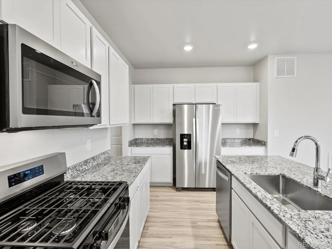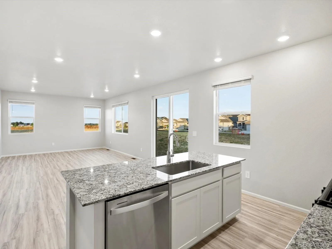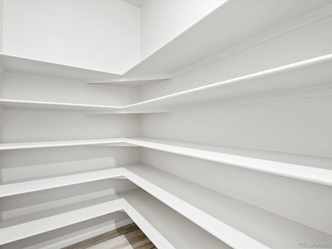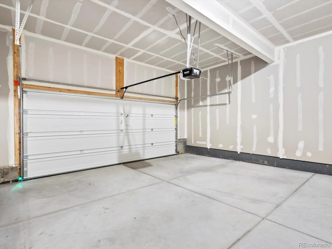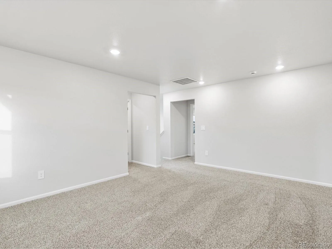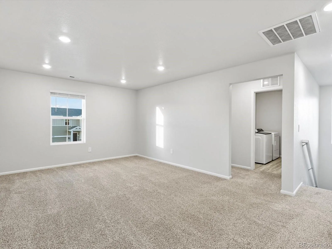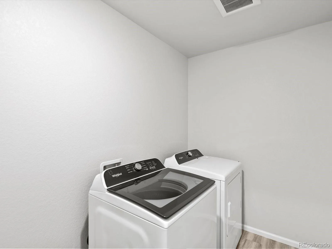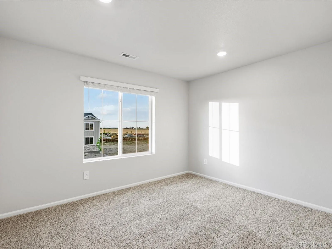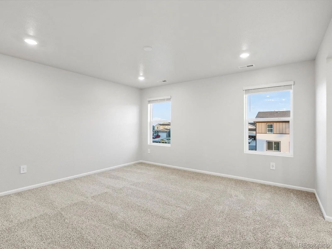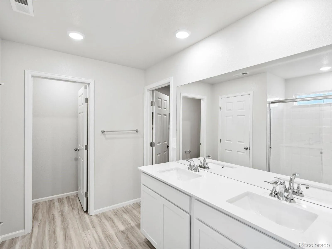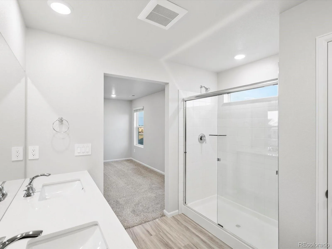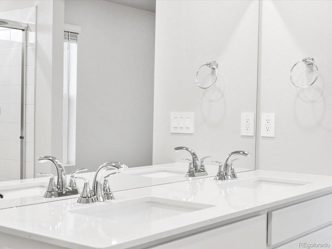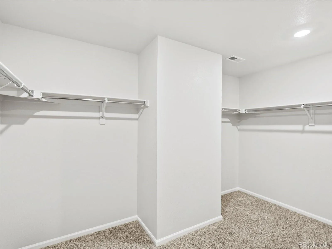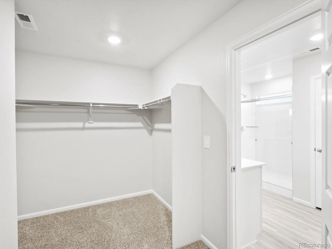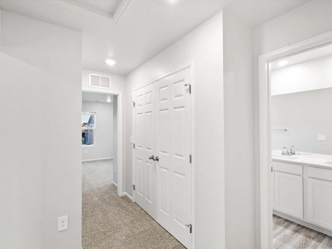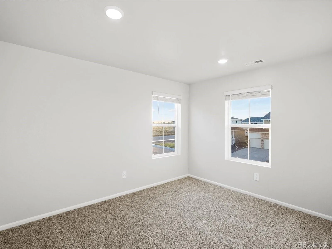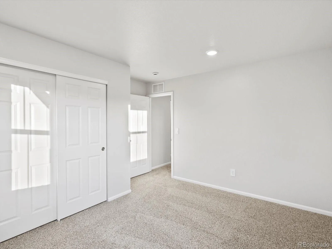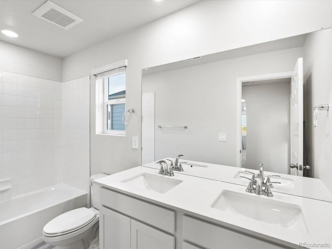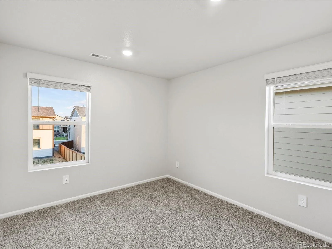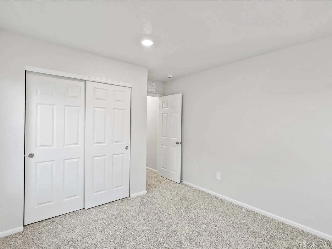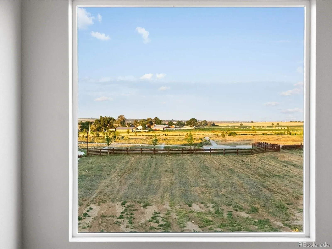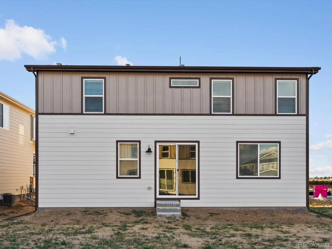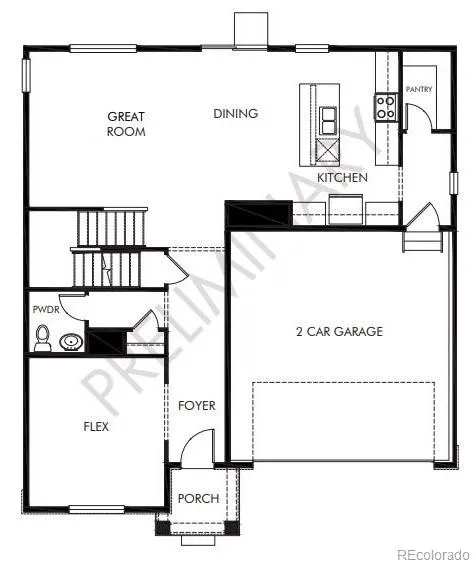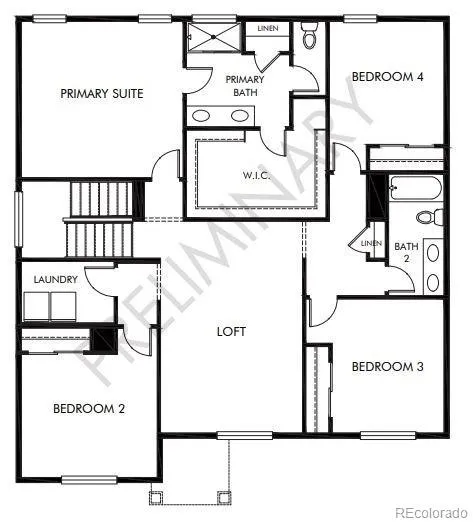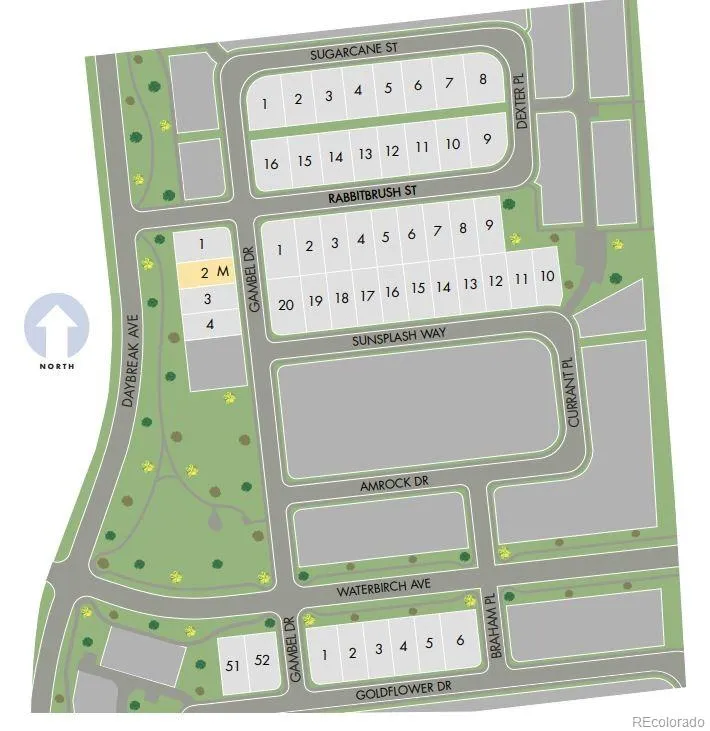Metro Denver Luxury Homes For Sale
Ask a sales counselor about optional rear yard fencing!!
Welcome to the Chatfield — a thoughtfully designed two-story home that blends comfort, functionality, and style. As you step inside, you’re greeted by a versatile flex space at the front of the home, ideal for a private home office or a cozy reading nook. The layout flows seamlessly into the expansive great room, creating an inviting atmosphere for both relaxing and entertaining. With four spacious bedrooms, this home offers plenty of room for the whole family. The primary suite provides a peaceful retreat, while the additional bedrooms are perfect for children, guests, or even a hobby room. The open-concept kitchen and dining area are designed for connection, making mealtime and gatherings effortless. A two-bay garage offers ample storage and parking, and the home’s thoughtful layout includes two full bathrooms and a convenient half bath. Whether you’re hosting friends or enjoying quiet evenings in, the Chatfield delivers the space and flexibility to fit your lifestyle.
Meritage Homes is known for quality construction, innovative design, and exceptional energy efficiency—thanks to features like advanced spray foam insulation. With transparent, all-inclusive pricing, every home includes appliances, blinds, and designer upgrades, ensuring a truly move-in ready experience that reflects our commitment to excellence and sustainability.
Revere at Johnstown is nestled in the foothills of the Rocky Mountains, offering abundant outdoor activities including a community playground, open space with walking trails, and picnic areas. Your home extends beyond your front door—connect with neighbors and enjoy unique features like a park, picnic tables, playground, and trails. Plus, with easy access to I-25, you’re perfectly positioned for both daily commutes and weekend getaways.

