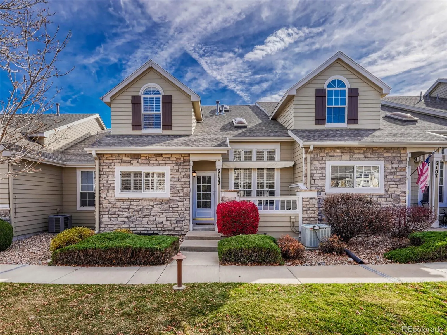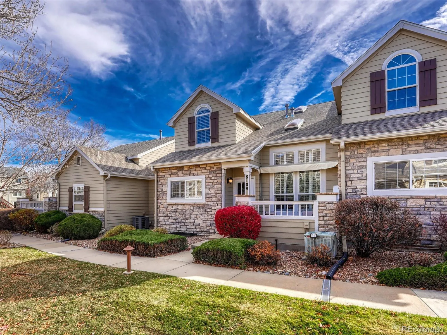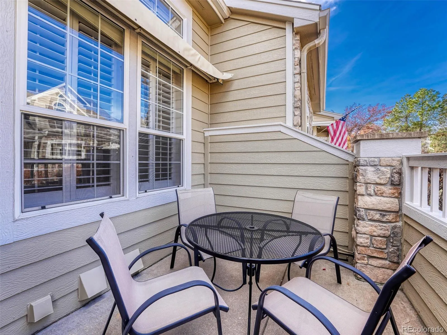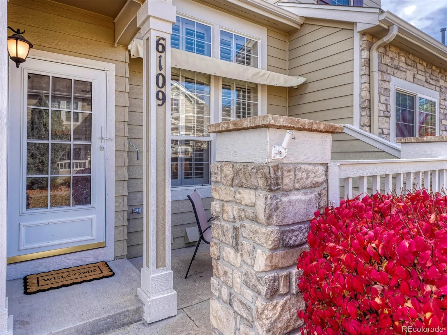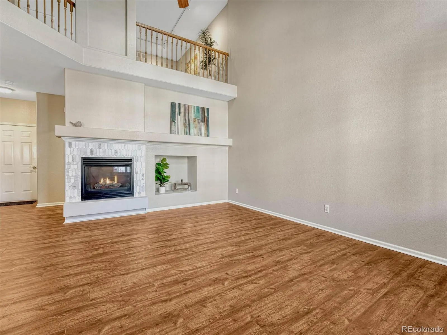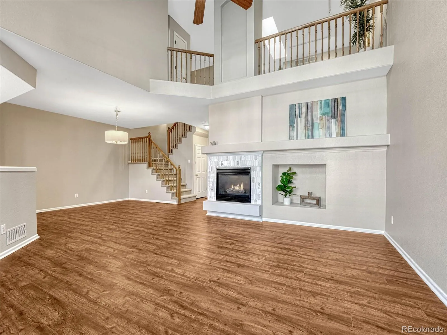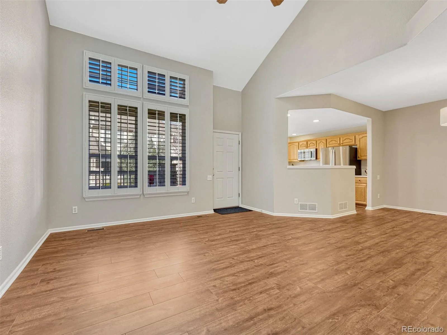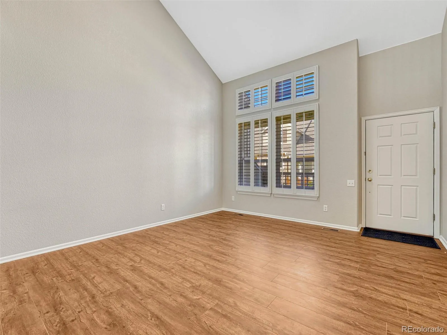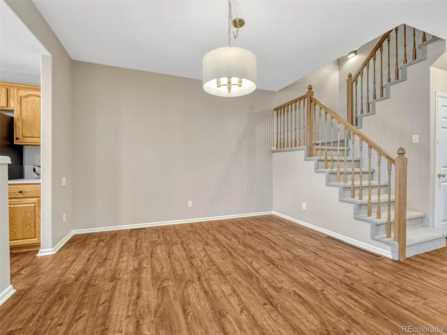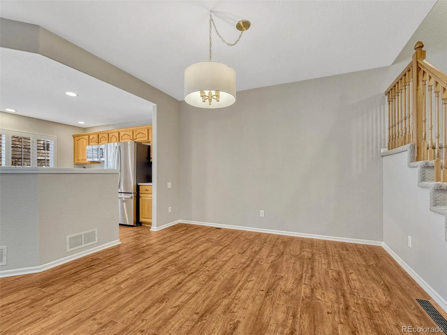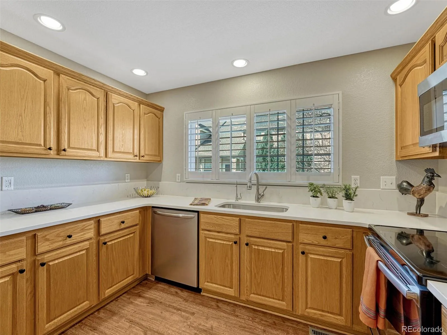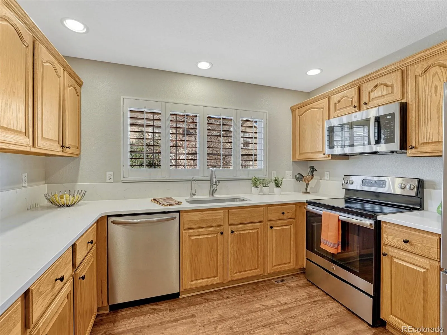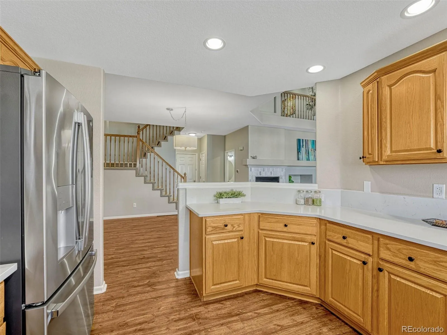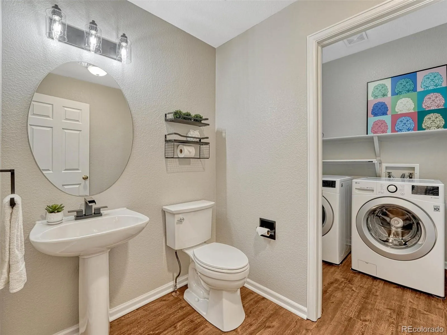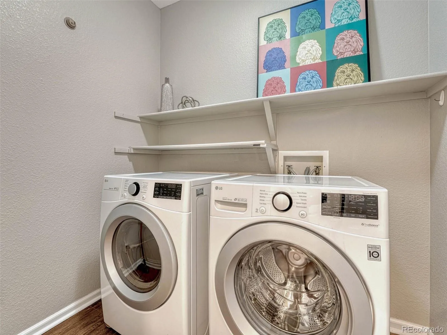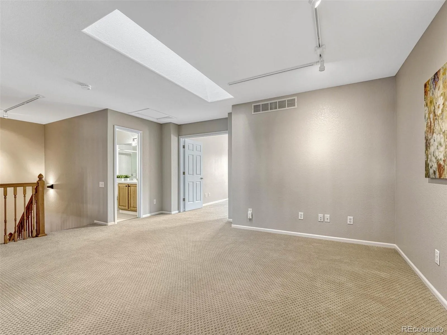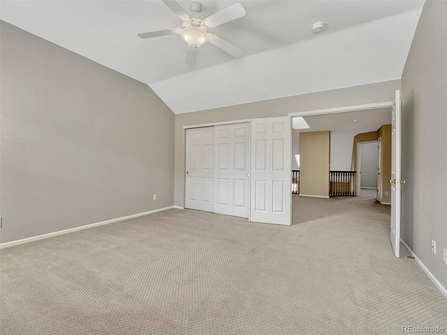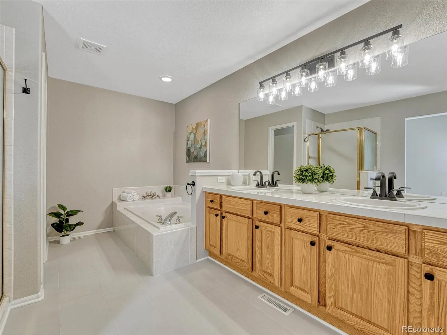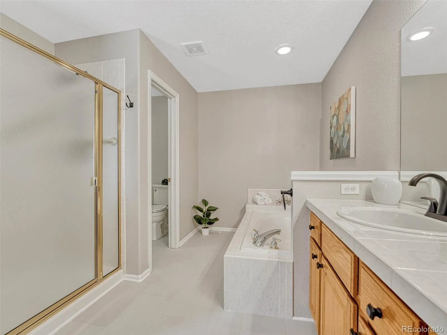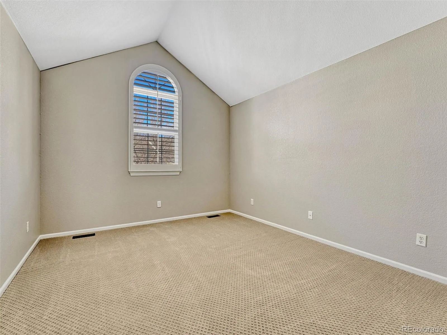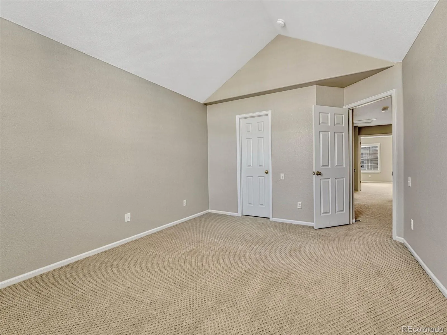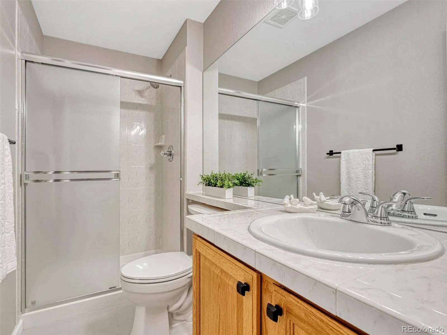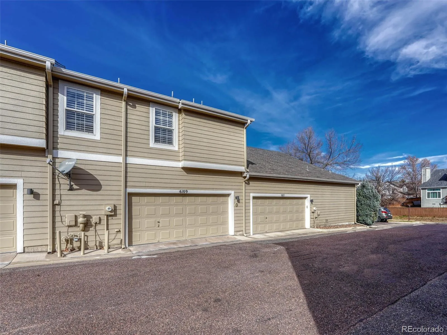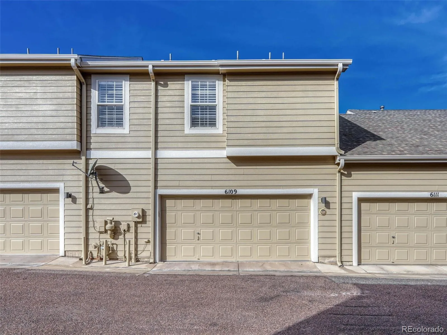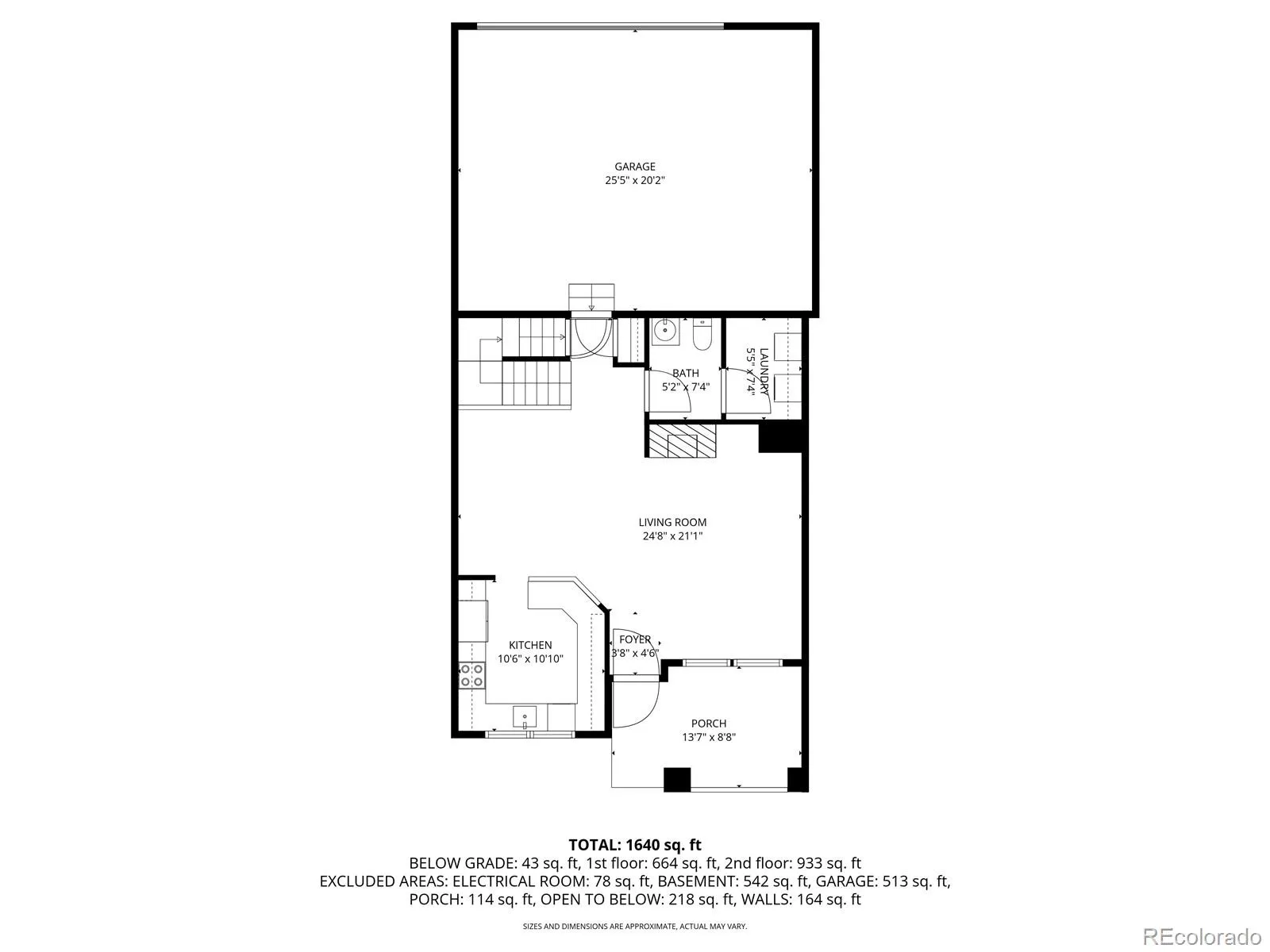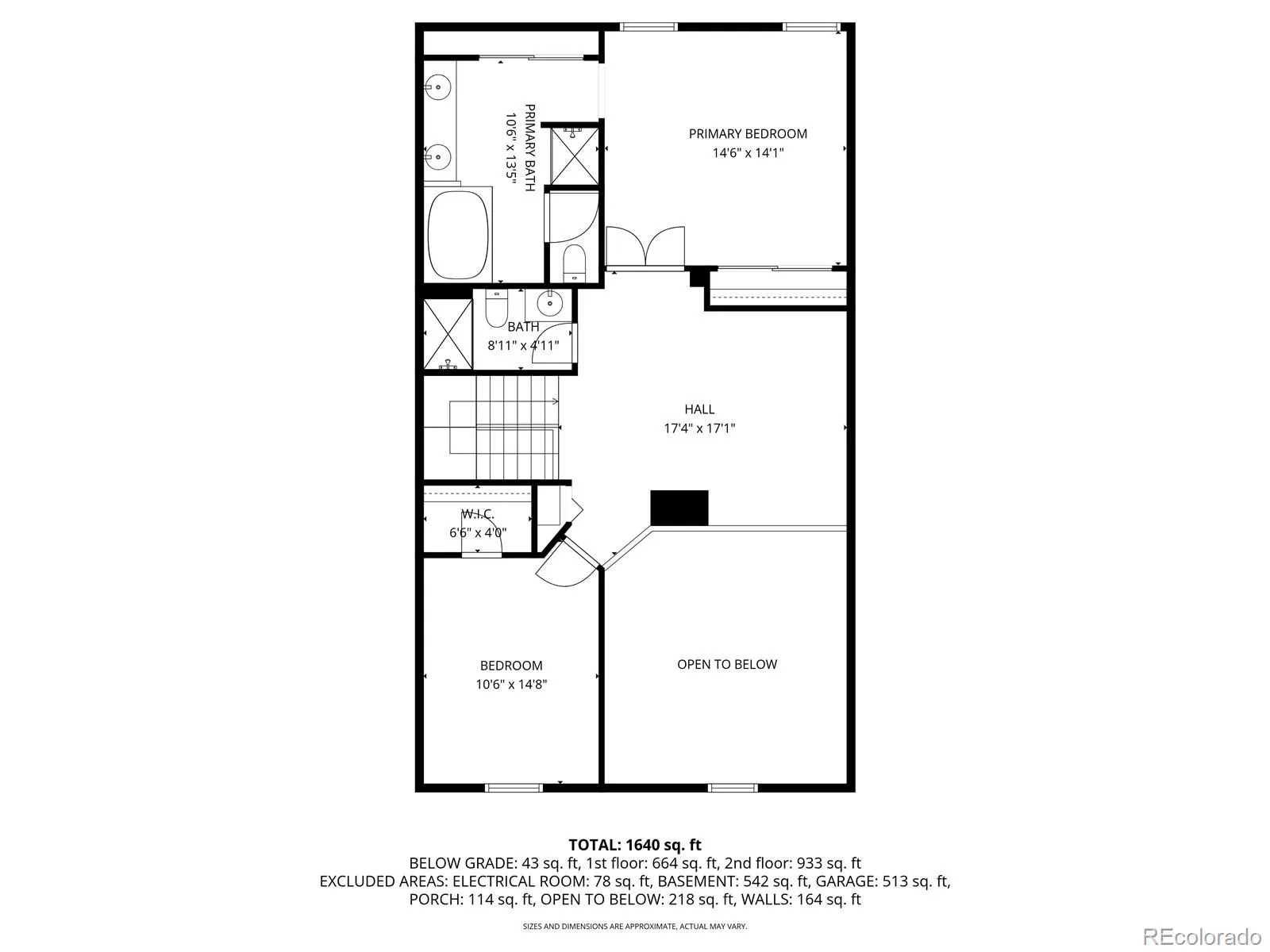Metro Denver Luxury Homes For Sale
Location is everything and this unit is located on the NORTH side of Settlers. This quiet location has the best of both worlds with access to the walking trail/greenbelt one unit over along with extra guest parking. The moment you enter, you’re greeted by soaring ceilings and abundant natural light. On the main level you will find a great room with a gas fireplace, spacious kitchen, dedicated dining space, and 1/2 bath with a main floor laundry — because convenience is always a bonus! The open kitchen is a dream with brand new quartz countertops, farmhouse stainless steel kitchen sink, microwave and GE refrigerator. All new paint throughout including the garage and trim. The new vinyl flooring on the main floor is so easy to maintain and offers exceptional durability. The second floor has a large open loft, a primary suite, and 2nd bedroom with a walk-in closet. The warm primary suite has battery operated black-out shades, for those that need that extra sleep-in time, and two closets! Additional features include; plantation shutters thought-out, all new Kohler toilets, tiled upper bathroom floors, new garbage disposal, black hardware/faucet and accents in 1/2 bathroom, water spigot in garage, skylights, and nest thermostat. The unfinished basement is perfect for storage, home office, or exercise area. If more square feet is what you need, it is ready for you to add your personal touches. The 2.5 car garage is amazing for that extra needed space with built in shelves, you won’t be disappointed. Its so easy to enjoy your front private patio on warm sunny days with the electric sunshade awning, remote included. This clean and updated townhome is ready for you to call it home.

