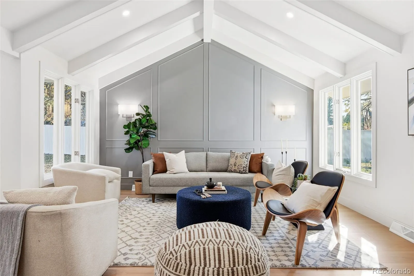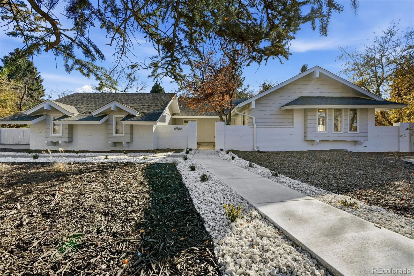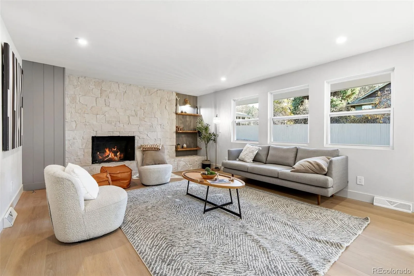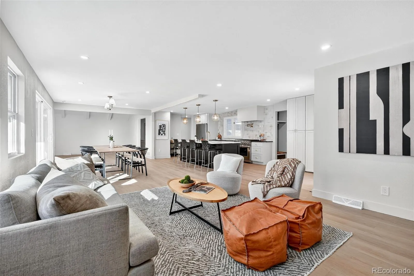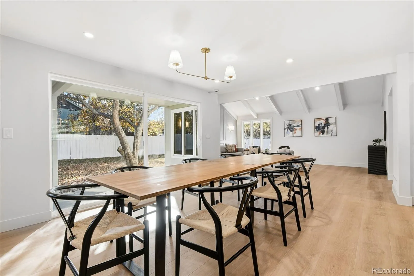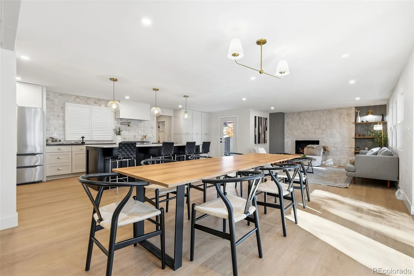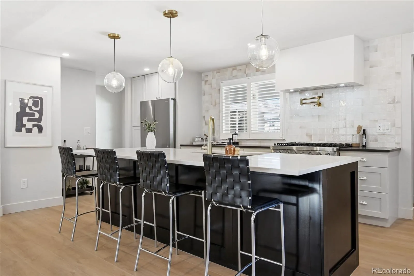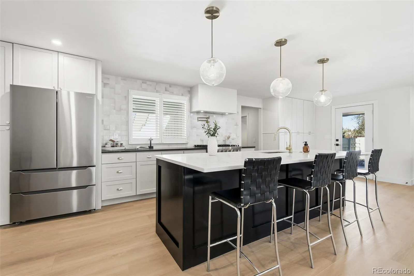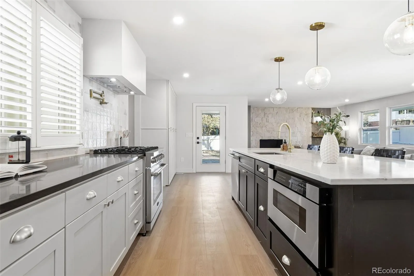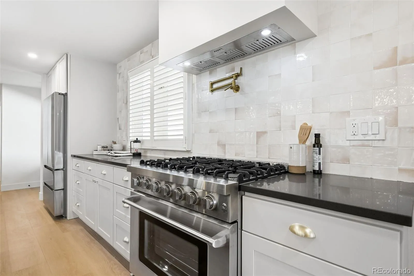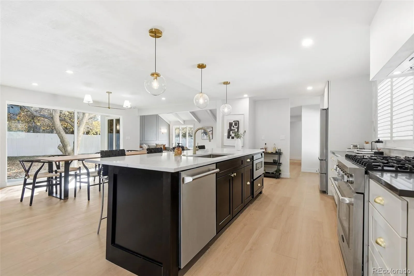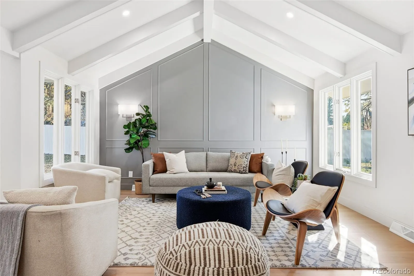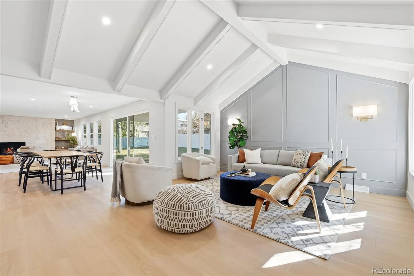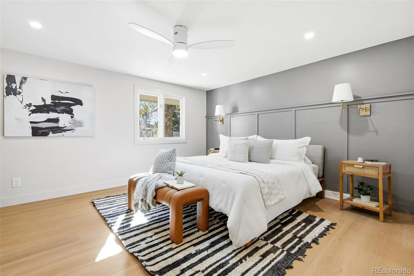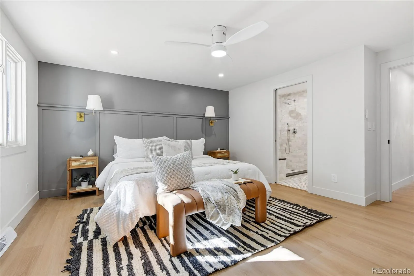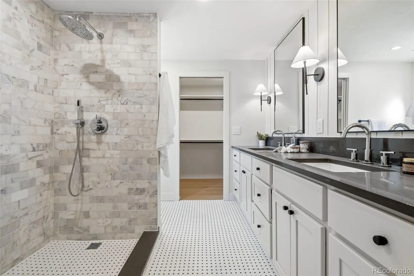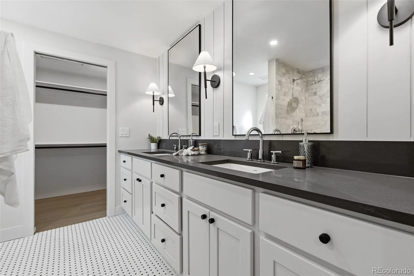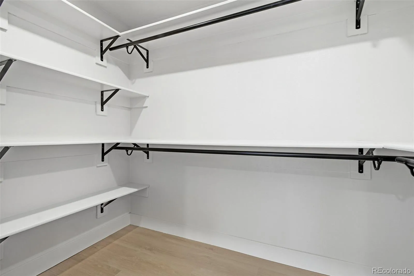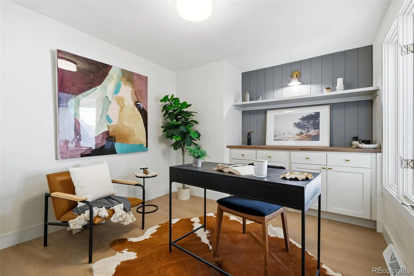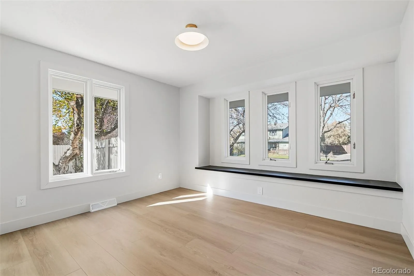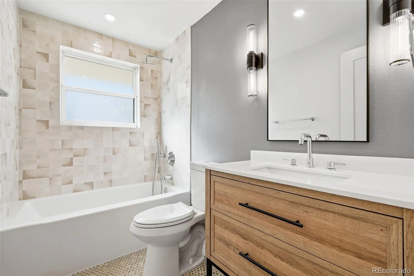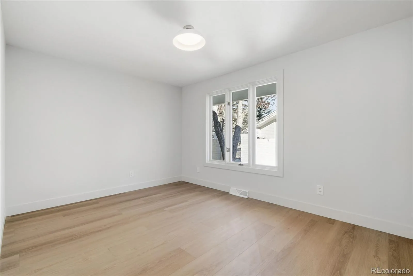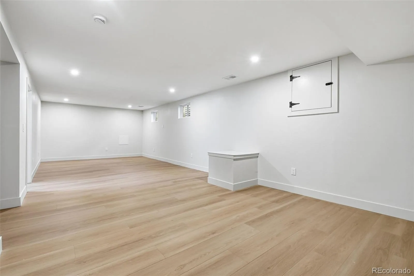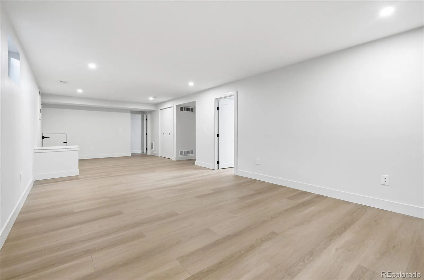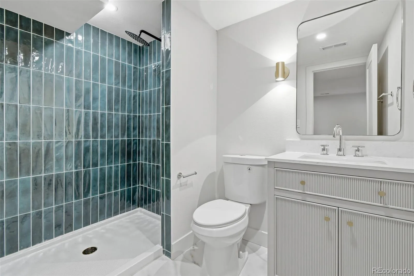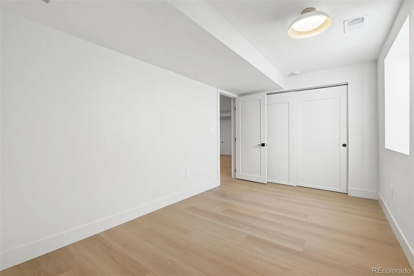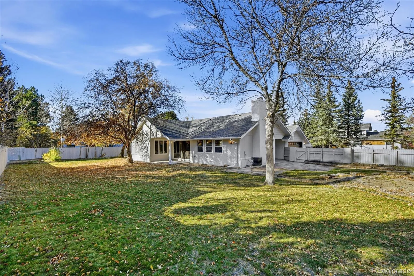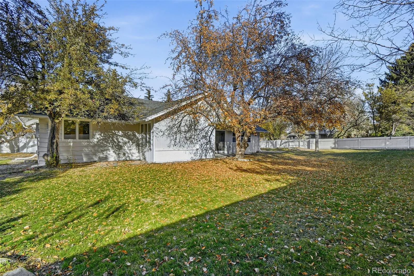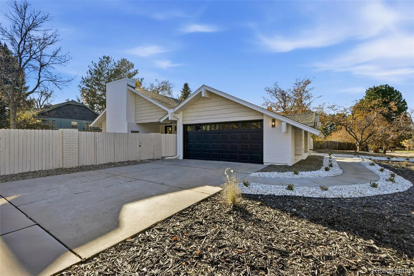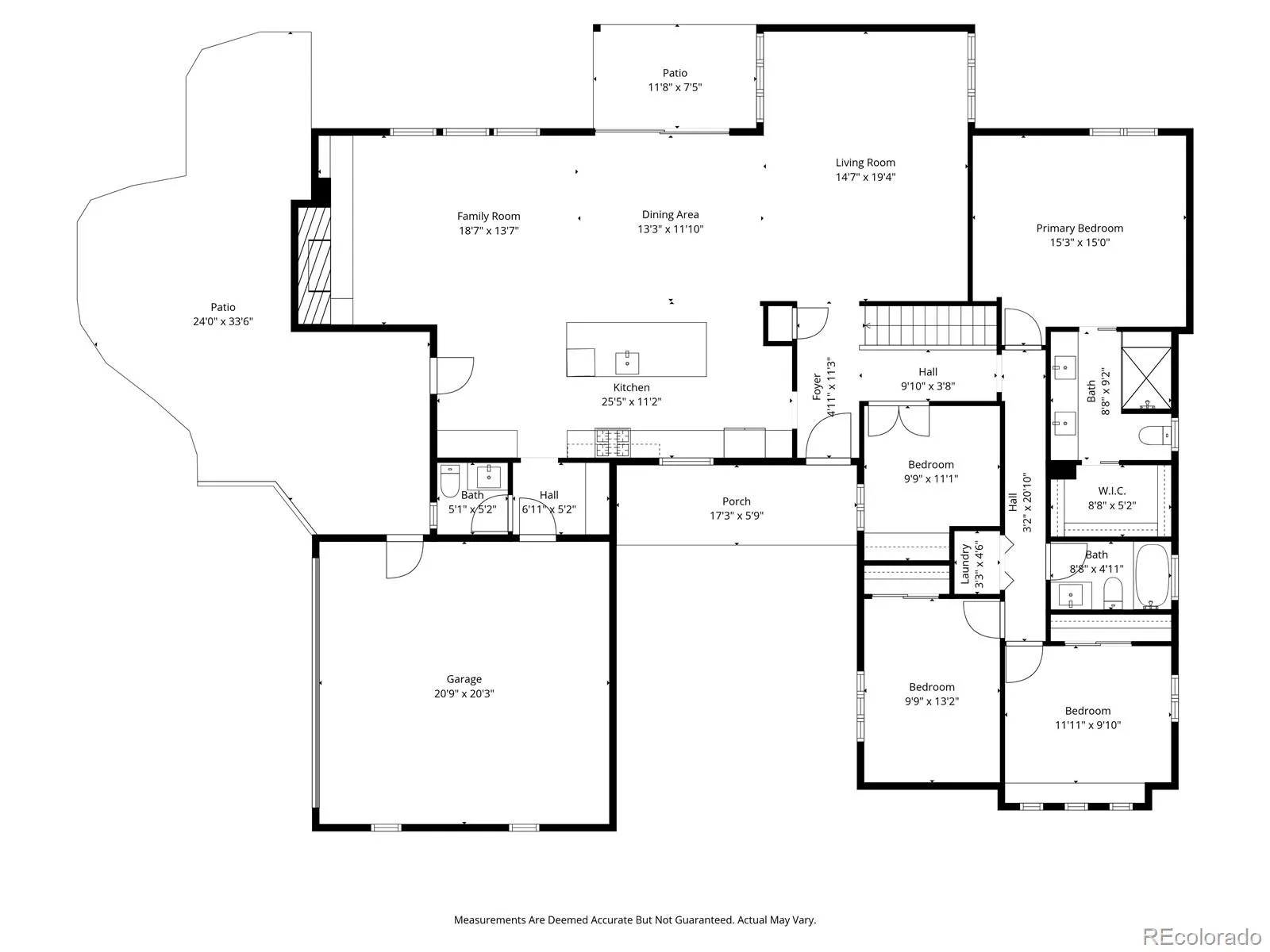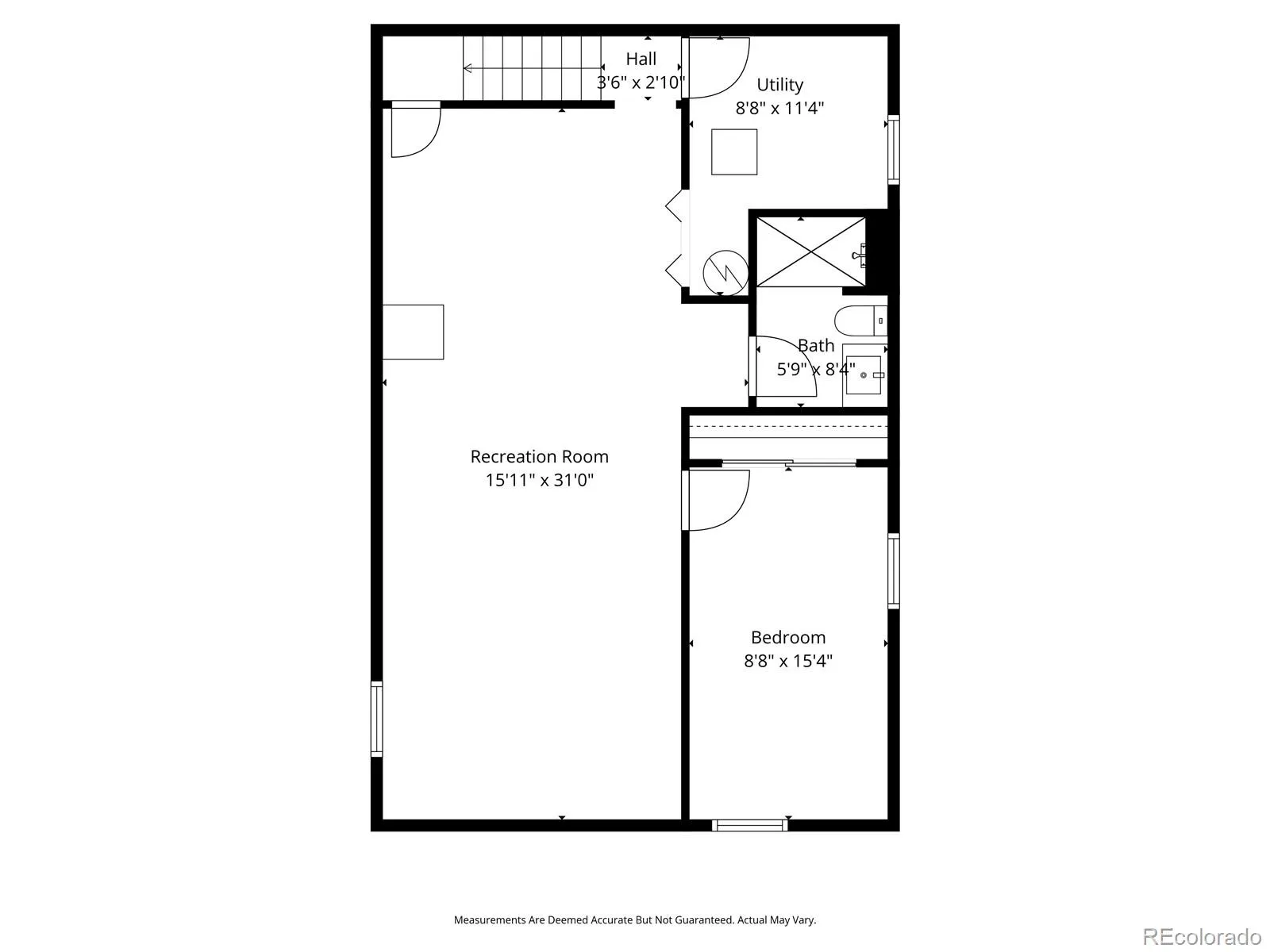Metro Denver Luxury Homes For Sale
Nestled on a private corner lot in the coveted Boulder Country Club, this fully remodeled 4-bedroom, 3.5-bath ranch-style home offers a beautifully curated modern design accompanied with thoughtful functionality.
Step inside to soaring vaulted ceilings in the front living room, where sophisticated finishes create a stunning first impression. Transition into the heart of the home: a reimagined kitchen featuring sleek shaker cabinets, quartz countertops, a premium 6-burner gas range, custom range hood, pot filler, and a large central island perfect for gathering and entertaining. Flowing directly off the kitchen is a dining space and a second living room—offering a versatile area for lounging, hosting, or cozy evenings that anchor the open-concept layout with comfort and style.
The main level offers three spacious bedrooms, including a serene primary suite with a walk-in closet and a spa-like en-suite bath. Also on the main level is a dedicated office—ideal for remote work or quiet focus. Each bathroom throughout the home has been carefully designed with modern tile work, stylish lighting, and elevated fixtures.
The finished basement expands the home’s flexibility with a fourth bedroom, another beautifully re-envisioned bathroom, and a spacious rec/media area—perfect for guests, work-from-home setups, or play.
Outside, fresh xeriscaping and bold landscaping provide standout curb appeal with low-maintenance ease. The fully fenced backyard and spacious side yard offer multiple outdoor living zones, and the attached two-car garage adds everyday convenience.
Located just a short stroll to Boulder Country Club, Twin Lakes Trailhead, and nearby parks, this thoughtfully redesigned home also offers quick access to Gunbarrel’s shops, restaurants, and conveniences—while being just minutes from all that Boulder has to offer.

