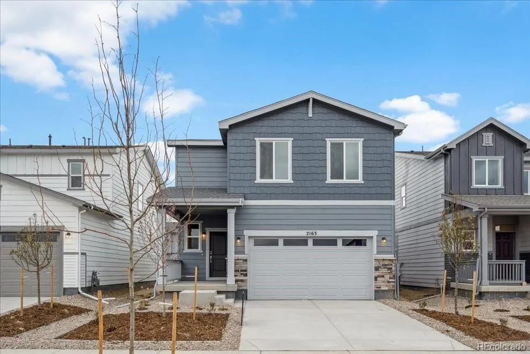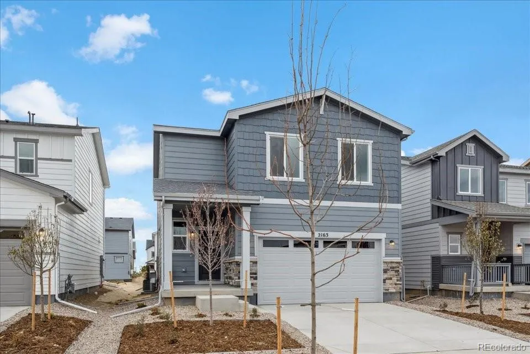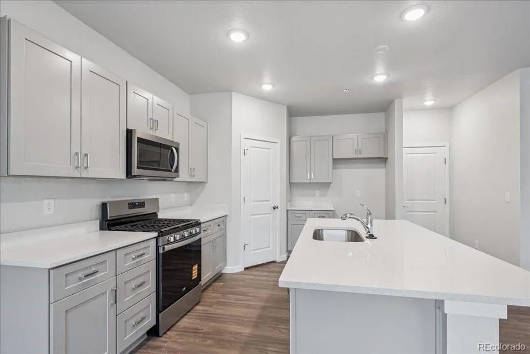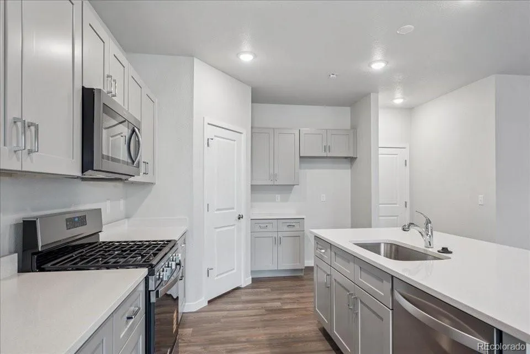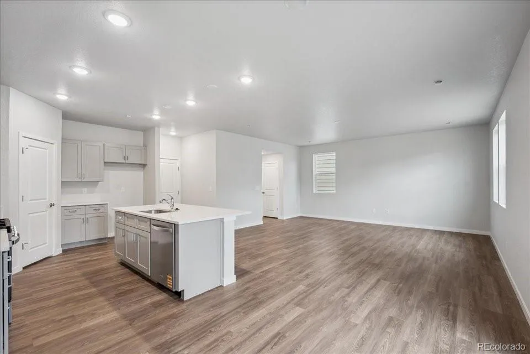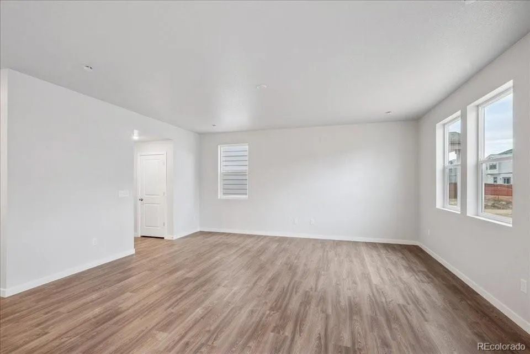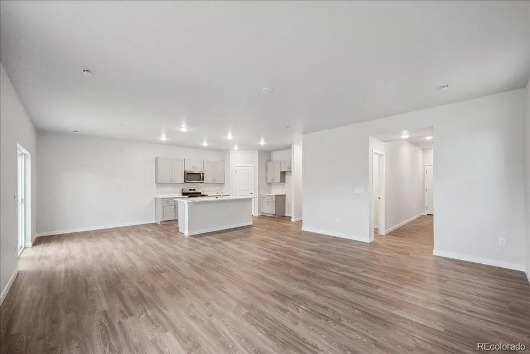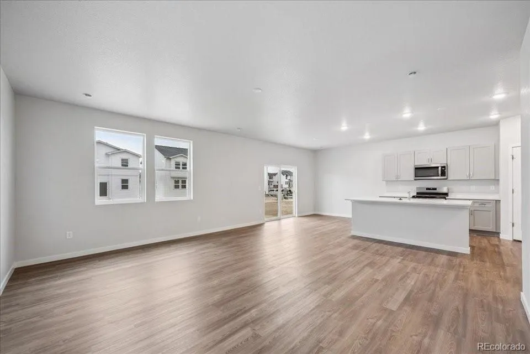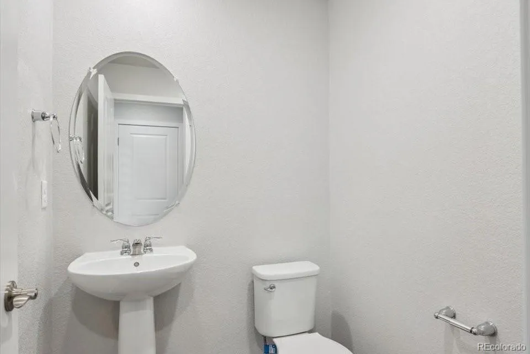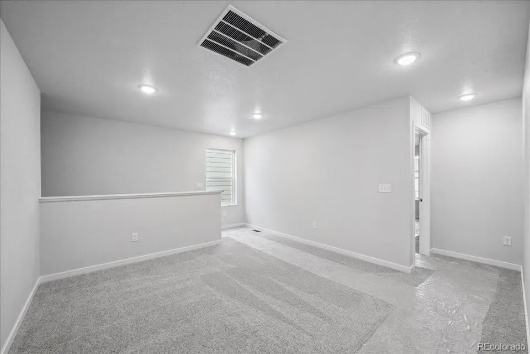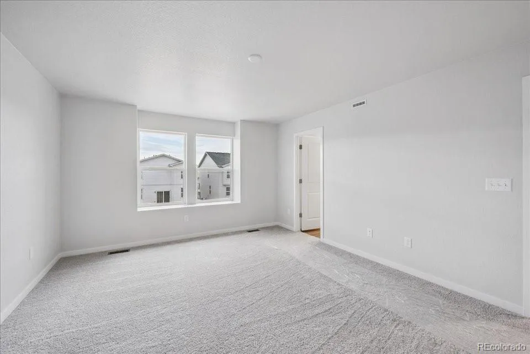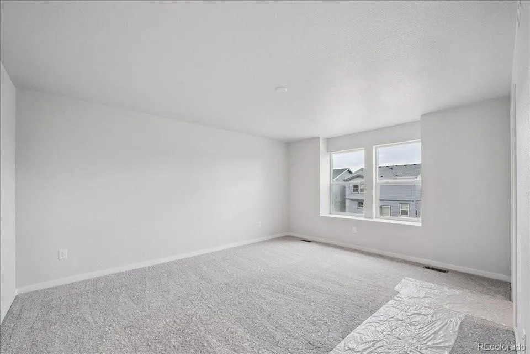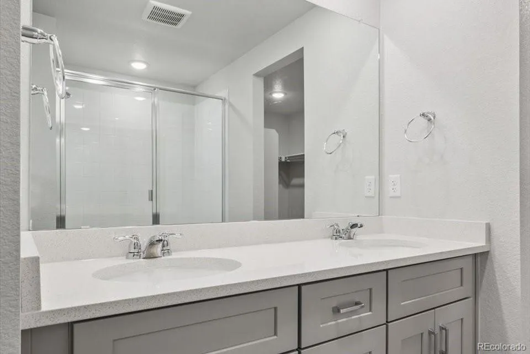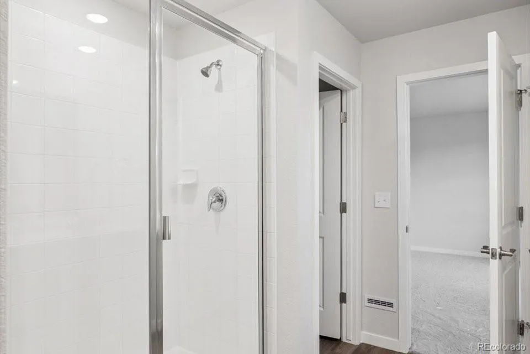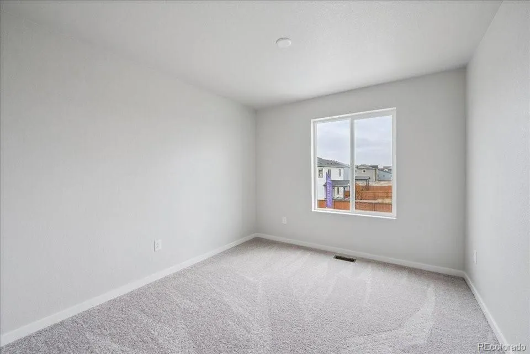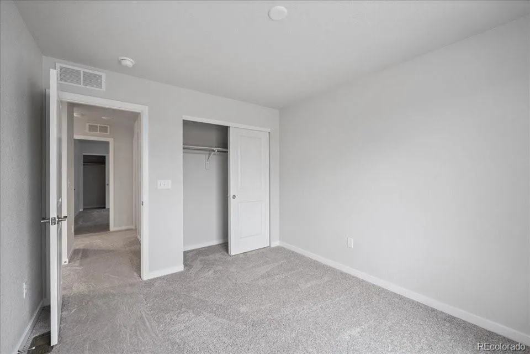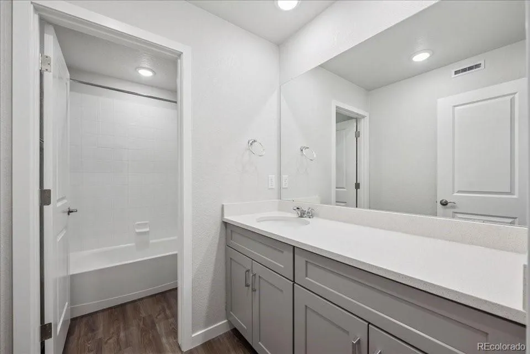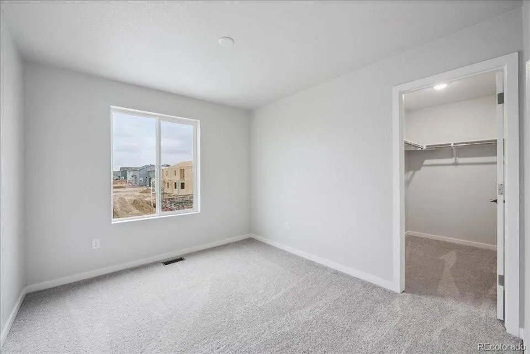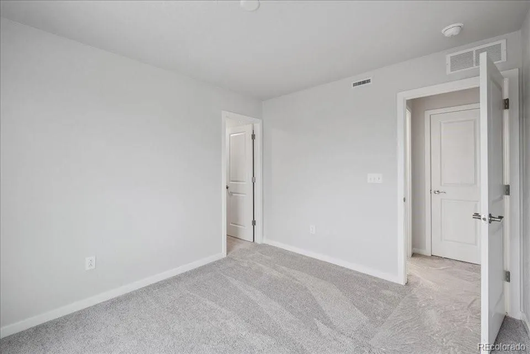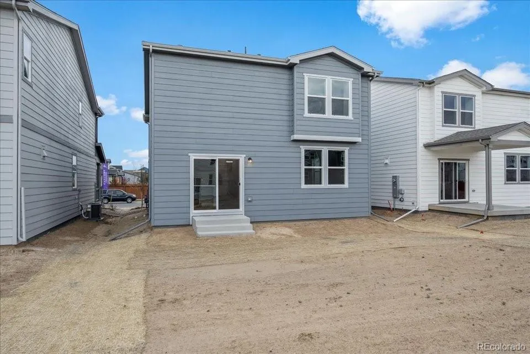Metro Denver Luxury Homes For Sale
Property Description
Experience the perfect blend of comfort and style with the two-story Ponderosa floor plan. This thoughtfully designed home features an open-concept layout, with an airy great room that flows seamlessly into a dining area and impressive kitchen. The kitchen boasts a center island and walk-in pantry, making it ideal for both casual meals and entertaining. Four spacious bedrooms are located upstairs, including a luxurious owner’s suite with a walk-in closet, plus a private bath featuring a walk-in shower. Rounding out the home, a versatile loft adds to this home’s flexibility—perfect for an office, play area, or additional living space!
Features
: Forced Air, Natural Gas
: Central Air
: Crawl Space
: Yes
: Carbon Monoxide Detector(s), Smoke Detector(s)
: 2
: Unfurnished
: Pool, Trail(s)
: Concrete
: Shingle
: Public Sewer
Address Map
CO
Adams
Brighton
80601
Barnwood
2163
Drive
W105° 11' 37.6''
N39° 57' 21.1''
Additional Information
$65
Monthly
: Trash
: Frame, Cement Siding, Concrete
01
Henderson
: Vinyl
2
Riverdale Ridge
Yes
Yes
1031 Exchange, Cash, Conventional, FHA, VA Loan
Prairie View
Landmark Residential Brokerage
0156920209023
: None
: House
Farmlore
$1
2025
: Double Pane Windows
11/12/2025
2090
Active
Yes
1
13178T
LRZ01
School District 27-J
School District 27-J
School District 27-J
11/12/2025
11/12/2025
Public
: Two
Farmlore
2163 Barnwood Drive, Brighton, CO 80601
4 Bedrooms
3 Total Baths
2,090 Square Feet
$526,990
Listing ID #4518911
Basic Details
Property Type : Residential
Listing Type : For Sale
Listing ID : 4518911
Price : $526,990
Bedrooms : 4
Rooms : 10
Total Baths : 3
Full Bathrooms : 2
1/2 Bathrooms : 1
Square Footage : 2,090 Square Feet
Year Built : 2025
Lot Area : 4,520 Acres
Lot Acres : 0.1
Property Sub Type : Single Family Residence
Status : Active
Co List Agent Full Name : TEAM KAMINSKY
Co List Office Name : Landmark Residential Brokerage
Originating System Name : REcolorado
Agent info
Mortgage Calculator
Contact Agent

