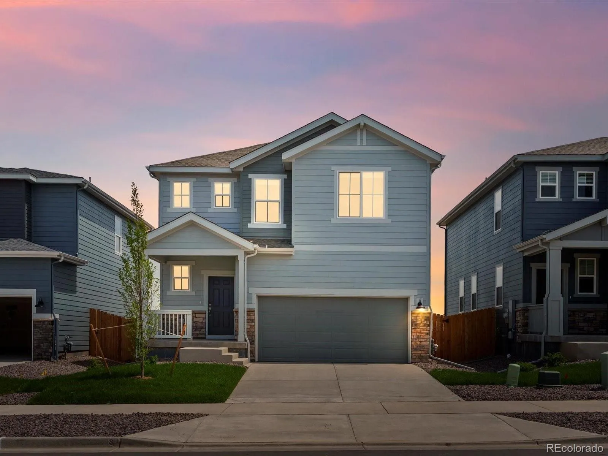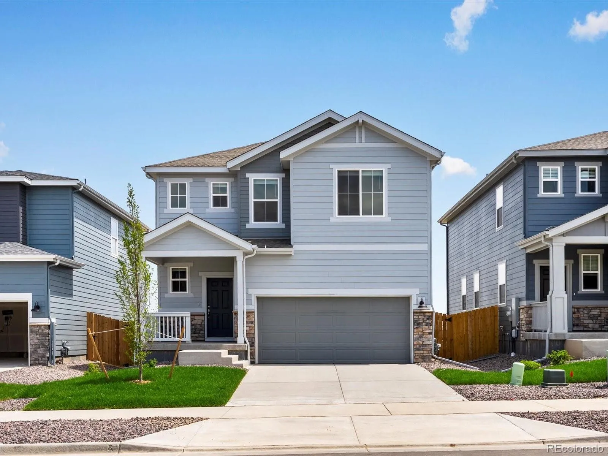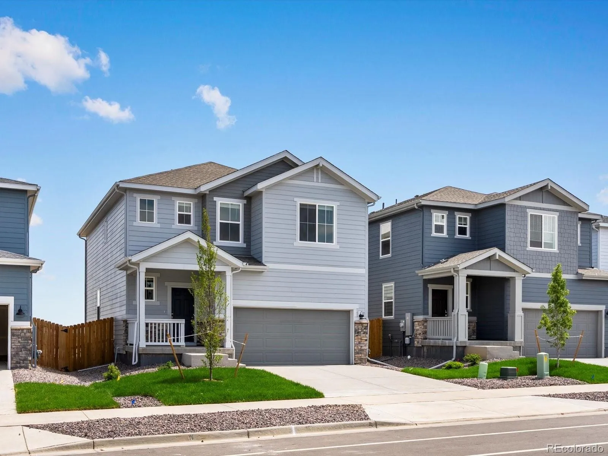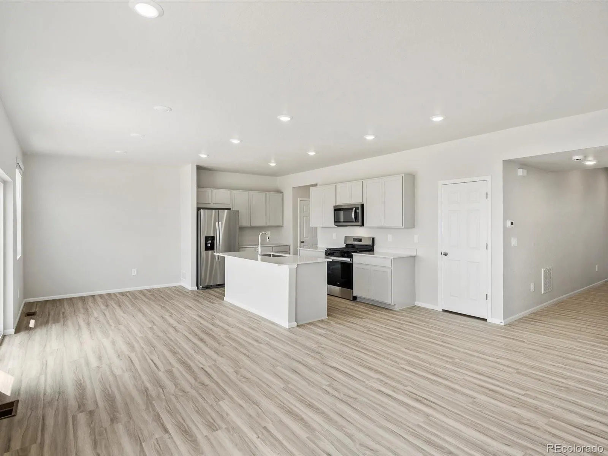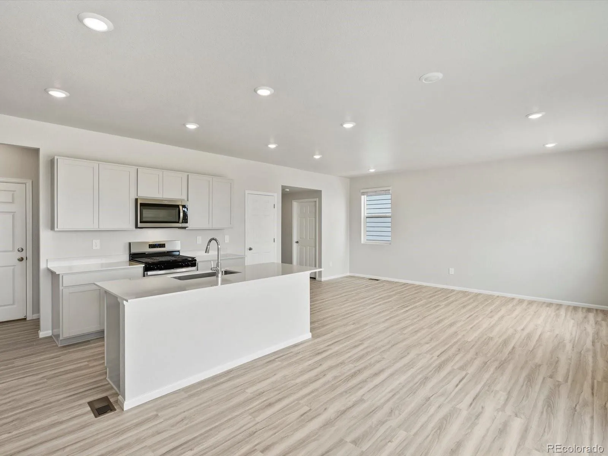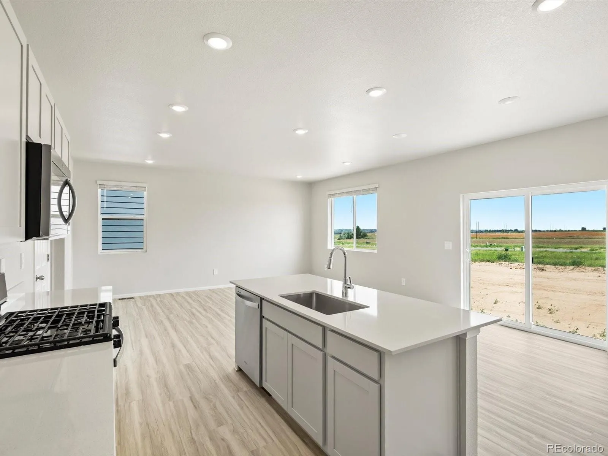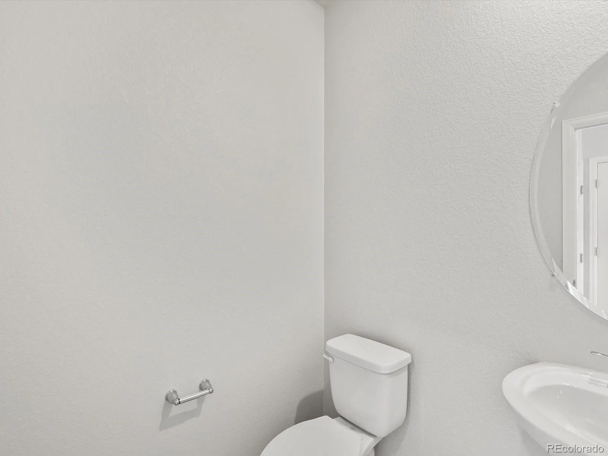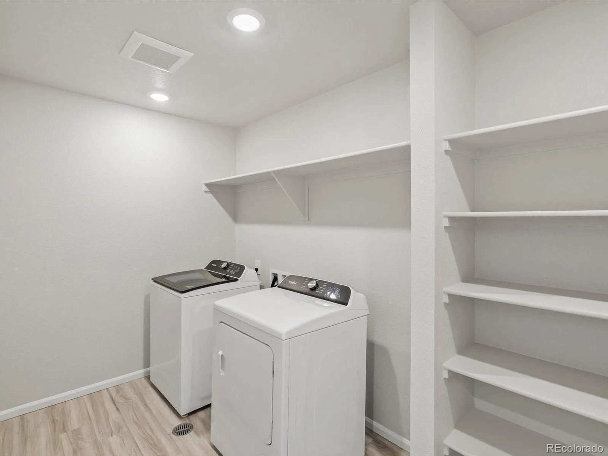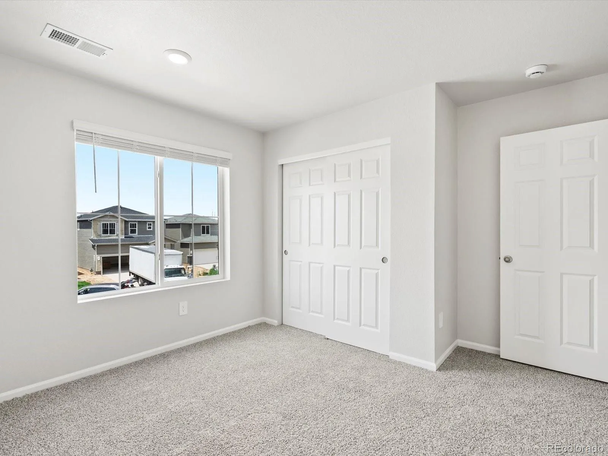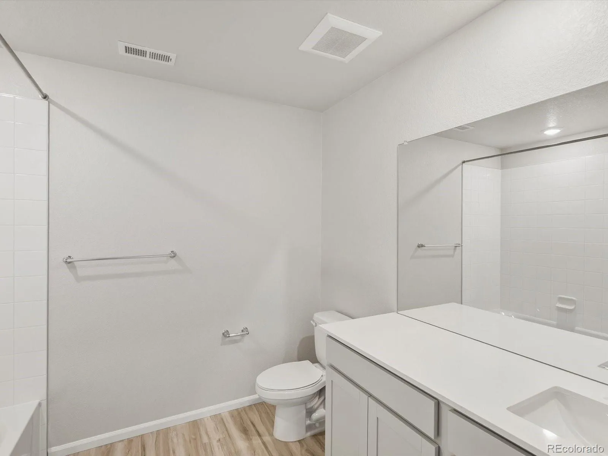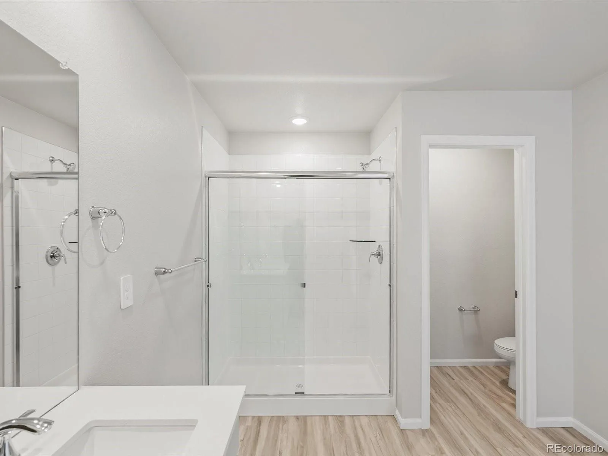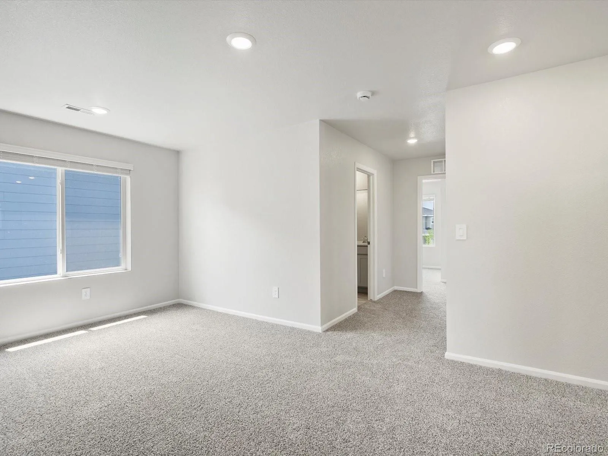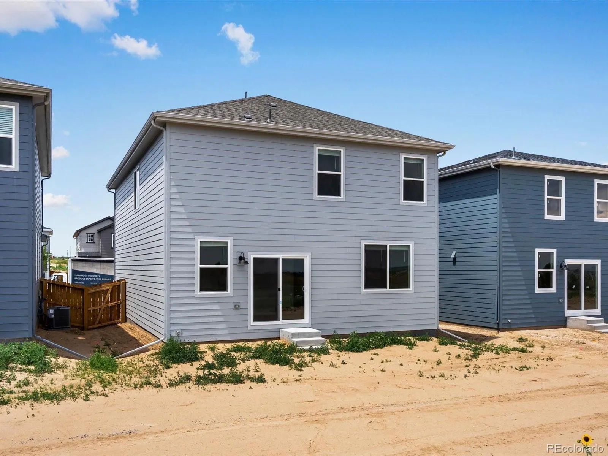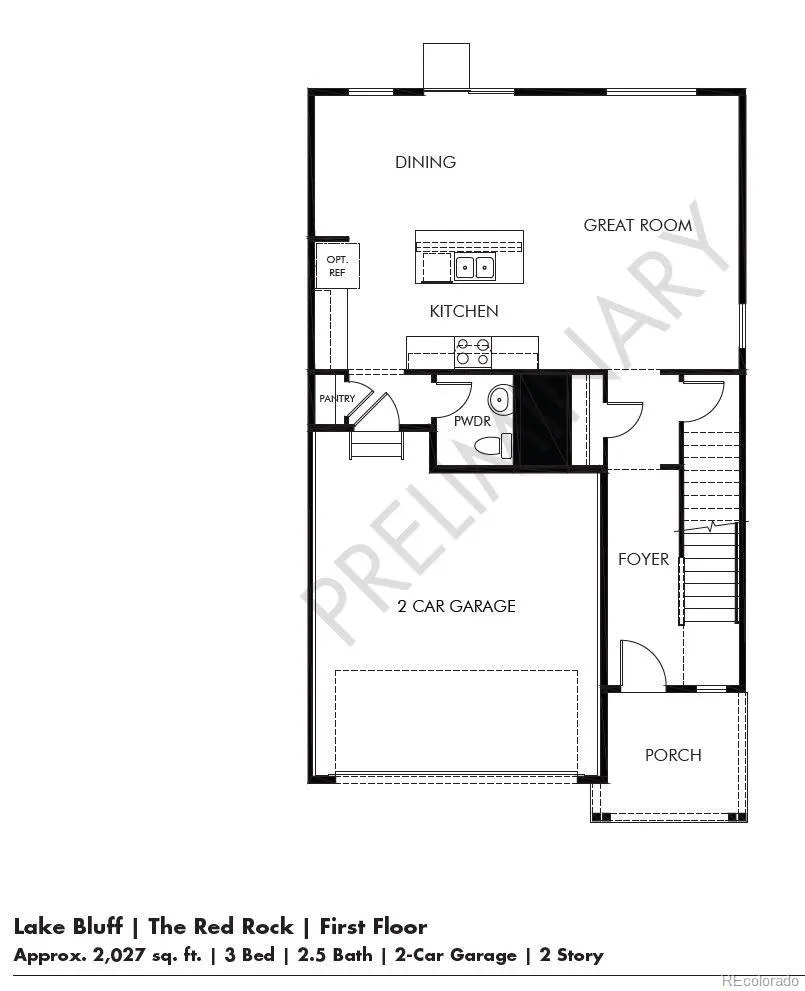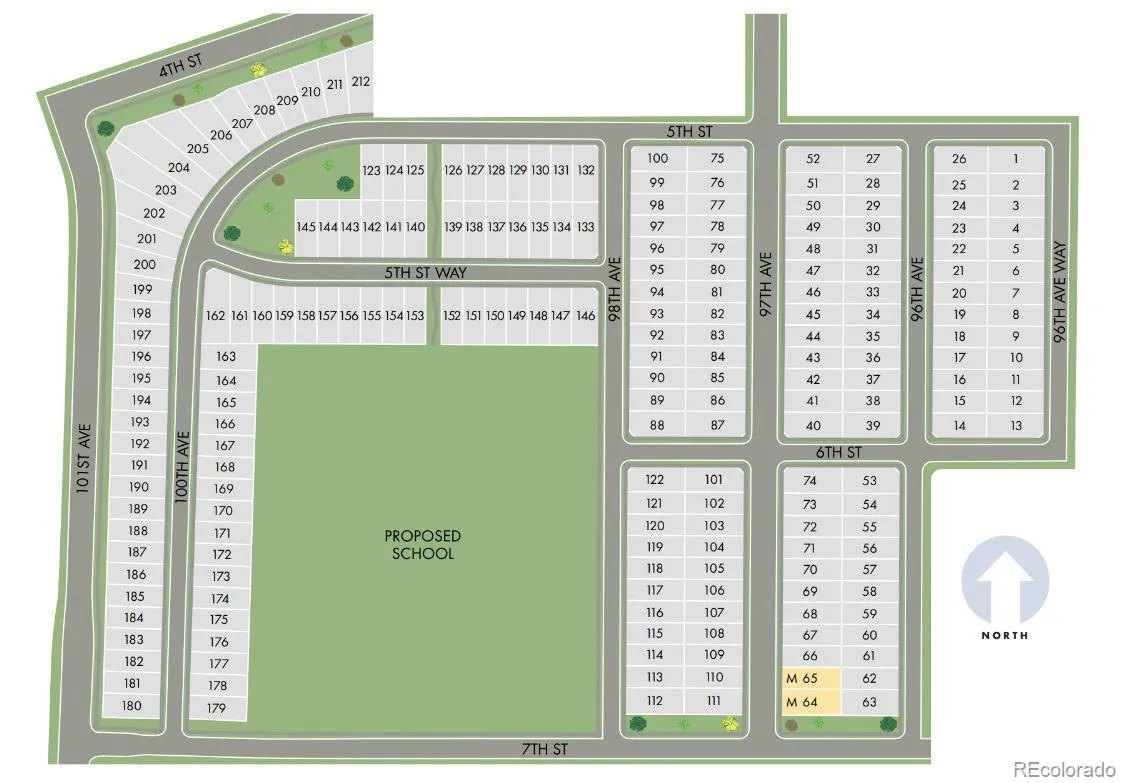Metro Denver Luxury Homes For Sale
Ask a sales counselor about optional rear yard fencing!!
Welcome to the Red Rock — a thoughtfully designed two-story home that blends comfort and functionality with exceptional space for entertaining. The open-concept main level creates a seamless flow between the kitchen, dining, and living areas, making it ideal for hosting gatherings or enjoying quiet evenings at home. A convenient half bath on this level adds to the ease of entertaining. Upstairs, a spacious loft offers flexible living space perfect for a media room, home office, or play area. The second level also features three generously sized bedrooms, including a luxurious primary suite complete with a large walk-in closet and a private bath. With a two-bay garage and over 2,000 square feet of living space, the Red Rock floorplan is designed to meet the needs of modern living while providing a warm and welcoming atmosphere.
Meritage Homes is known for quality construction, innovative design, and exceptional energy efficiency—thanks to features like advanced spray foam insulation. With transparent, all-inclusive pricing, every home includes appliances, blinds, and designer upgrades, ensuring a truly move-in ready experience that reflects our commitment to excellence and sustainability.
Lake Bluff is a charming new community located in the heart of Greeley, CO. Designed for outdoor enthusiasts, it features a serene lake, scenic trails, and a future neighborhood park that will invite adventure and relaxation just steps from home. With natural beauty and thoughtful amenities, Lake Bluff offers a lifestyle that blends comfort with connection to the outdoors.

