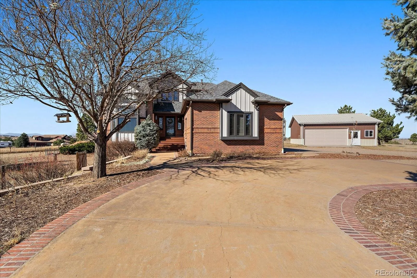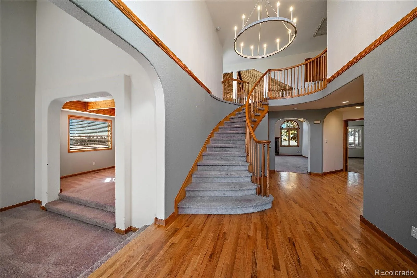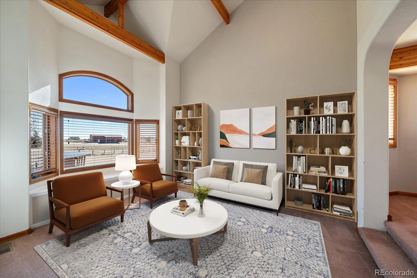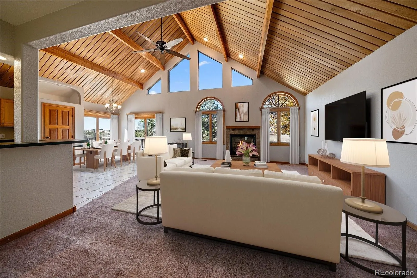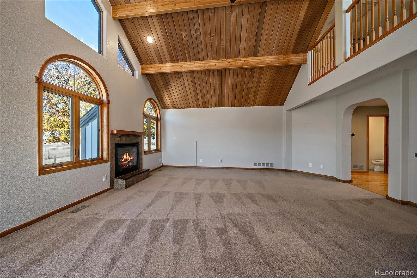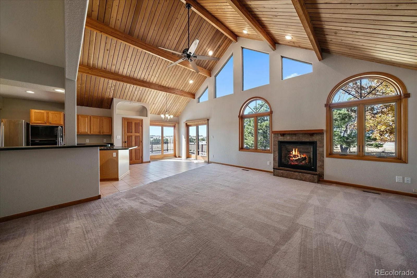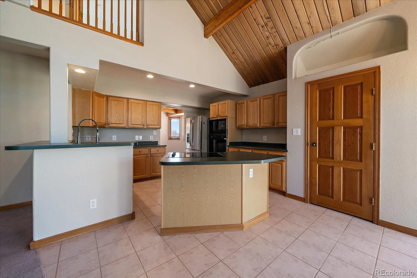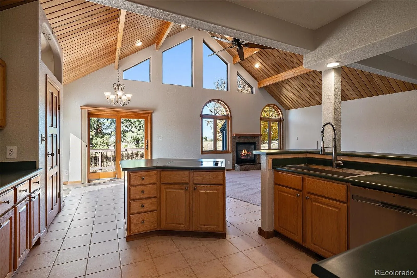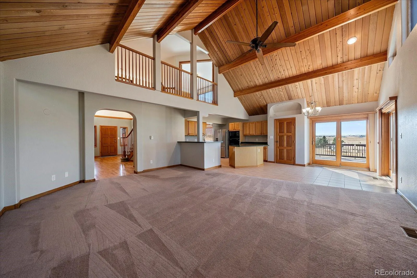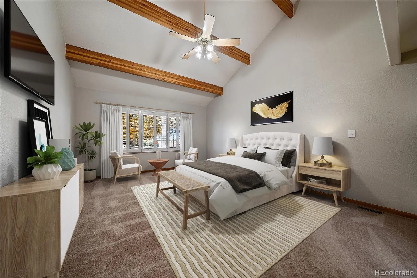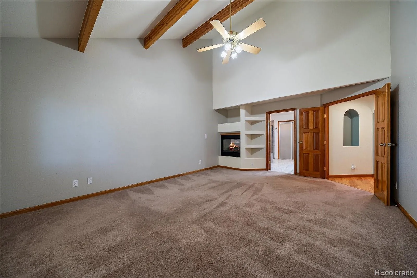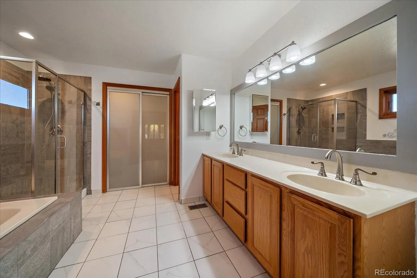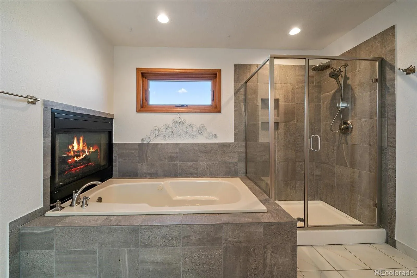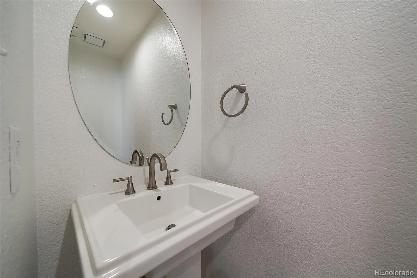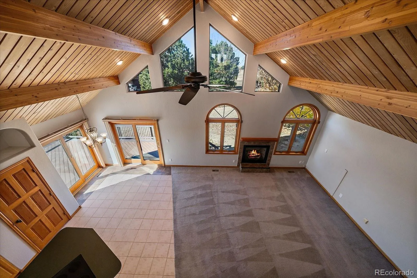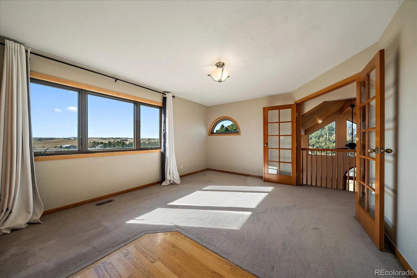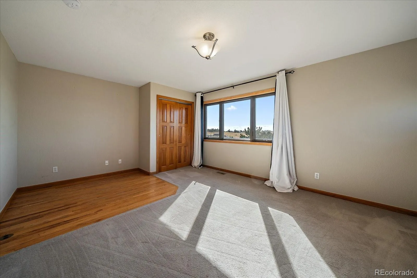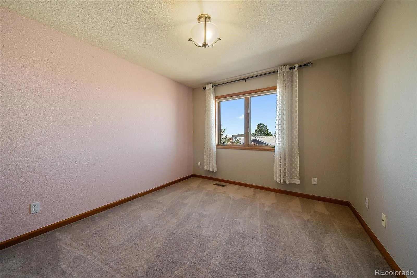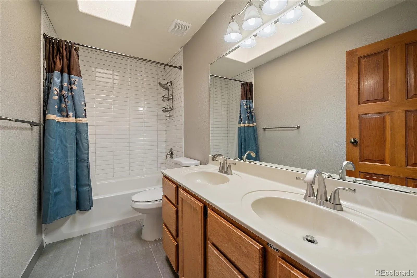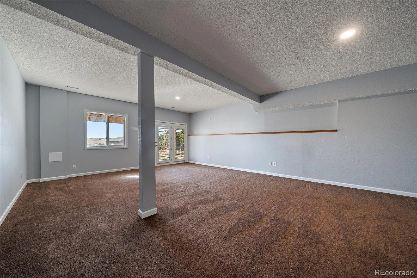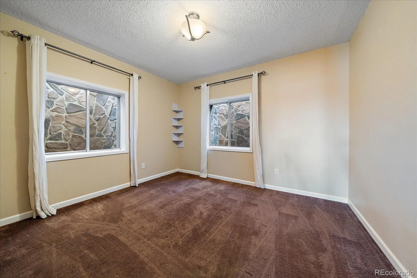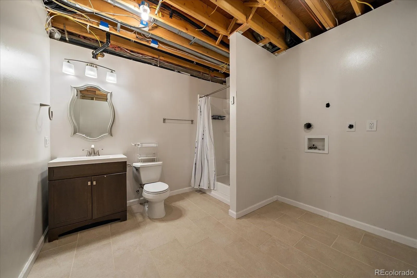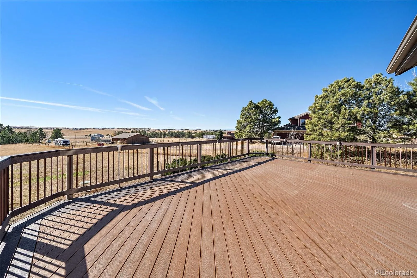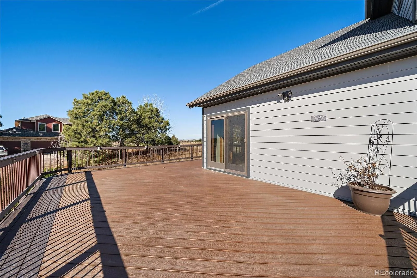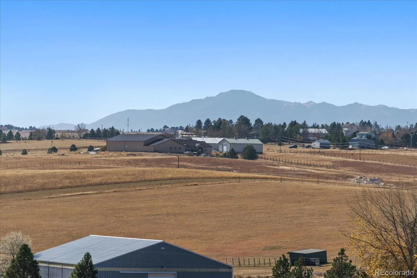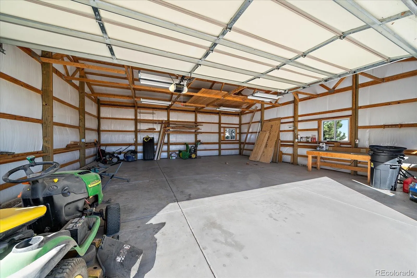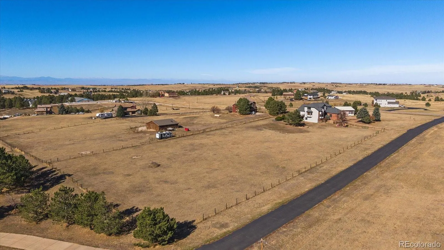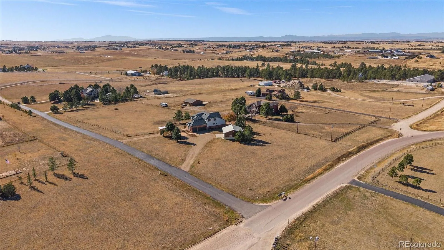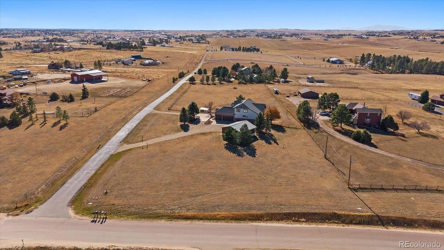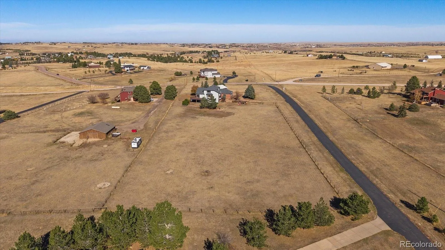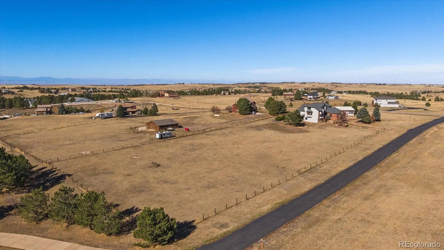Metro Denver Luxury Homes For Sale
Experience the Parker Colorado Country Lifestyle. Embrace the best of country living strong or lite with all the conveniences of downtown Parker’s vibrant community including, fine dining, golf, boutique shopping, big box hardware, grocery(5), recreation centers(2), Salisbury Park(160 acre park serves Parker’s equestrian community, youth & adult sports leagues, all just 12 min away. This wonderful home sits on 4 scenic acres & welcomes you, your horses/chickens/livestock, & car/motorcycle/RV hobbies with a majestic two-story entry & main-floor primary suite featuring vaulted ceiling, exposed wood beams, a seductive gas fireplace shared by a luxurious 5-piece bath, jetted soaking tub, tiled shower, & spacious walk-in closet. The open-concept kitchen offers a cooktop island, pantry, tile flooring, eat-in space, & flows seamlessly into the family room having a warm tongue-n-grooved ceiling, exposed wood beams, upgraded Kozy brand gas fireplace, & light-filled windows showcasing beautiful views. The vaulted living room w/ exposed wood beams & bay windows also in the adjoining dining room, half bath, & mudroom off garage entry rounds out the main floor. Upstairs, you’ll find three additional bedrooms w/scenic vistas, full bath, & versatile loft area. The finished walk-out basement includes a large workout room, storage room, craft room (easily a 6th bedroom having an egress window), great room, bedroom, & bath/laundry. Step outside to the composite deck & enjoy terrific Pike’s Peak mountain views. The home features a 3-car attached garage w/8′ door, 900sqft. detached 2+ car garage/workshop complete w/ concrete flooring, full electrical, lighting, & bright windows. Recent upgrades include a new roof, James Hardie siding, gutters, furnace, central air, windows, & water heater. Douglas County Schools & paved roads leading to your new home. Financing options-BOK Financial Tracey Christopher303-524-3112nmls#248843.Call today for a showing & be in your new home for Christmas!

