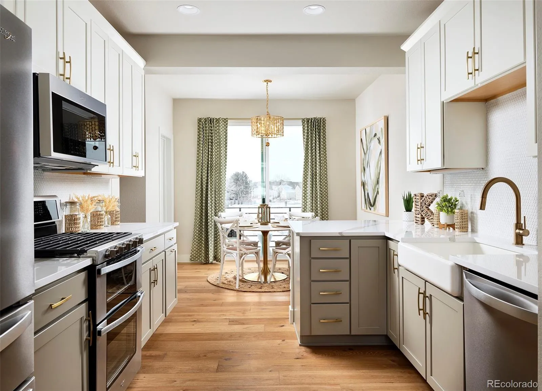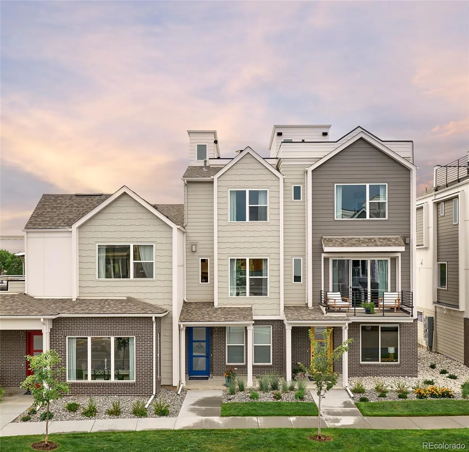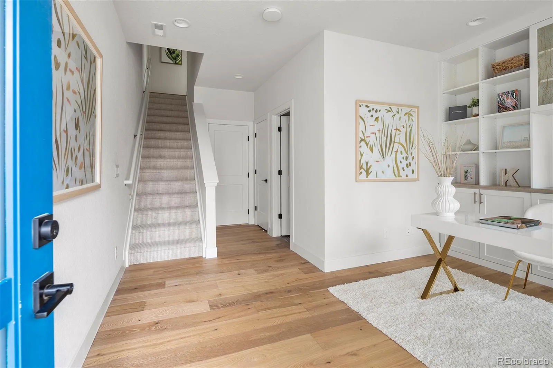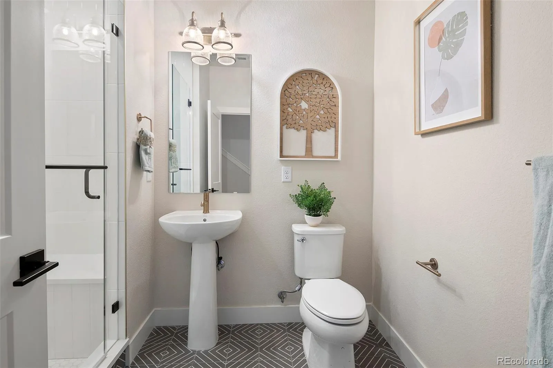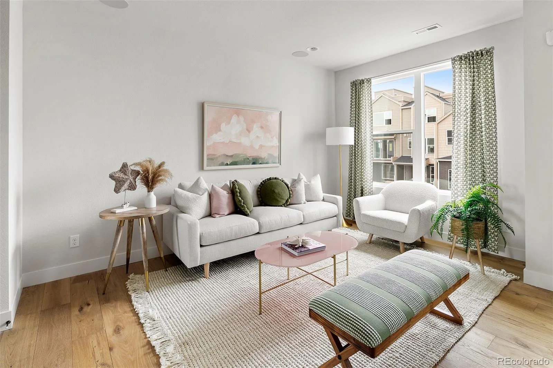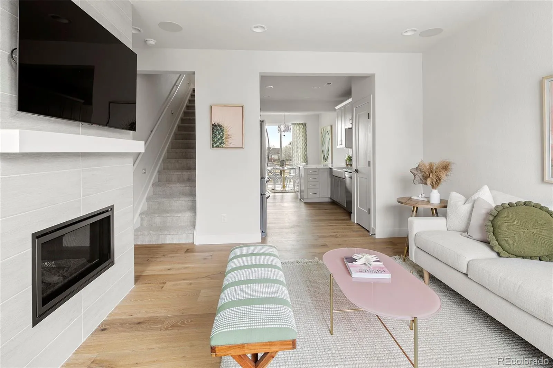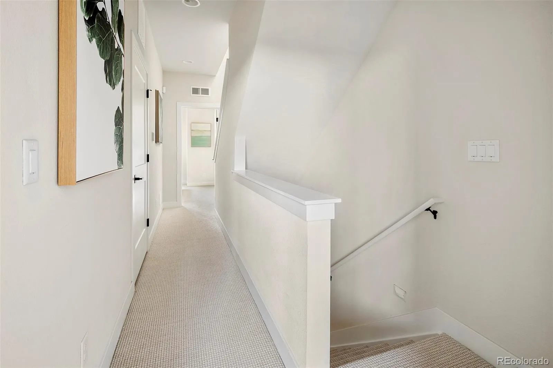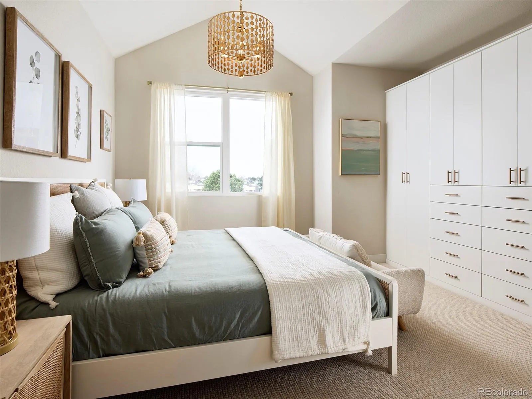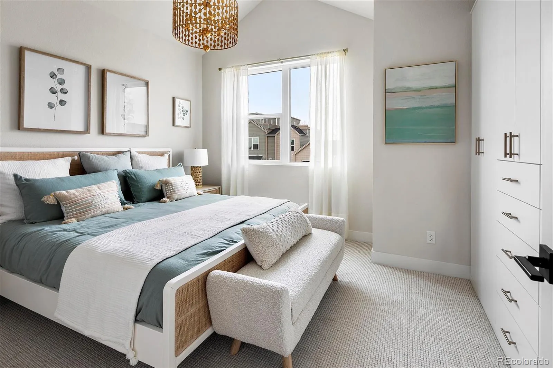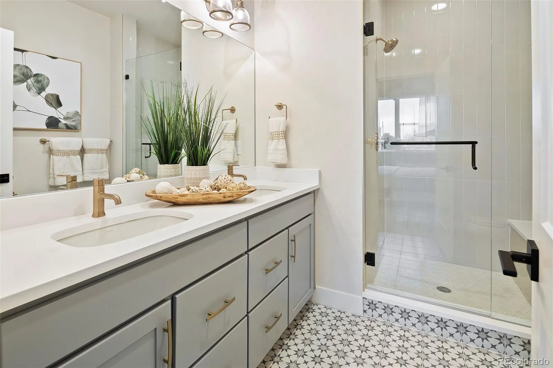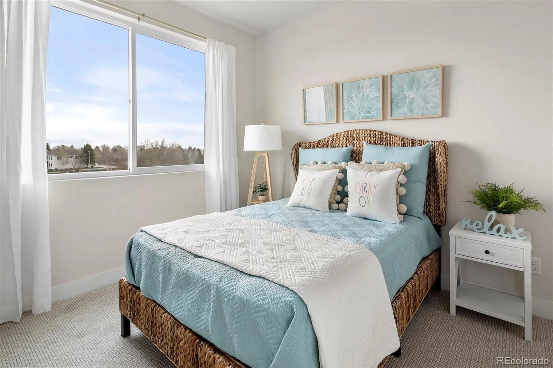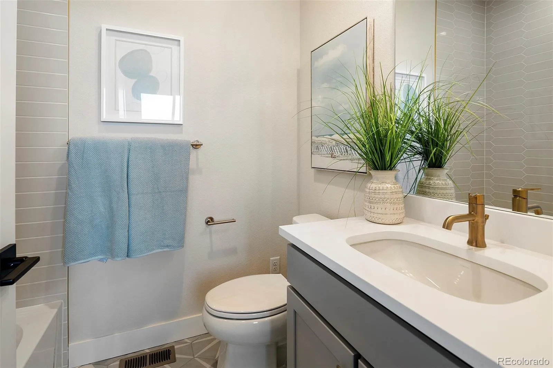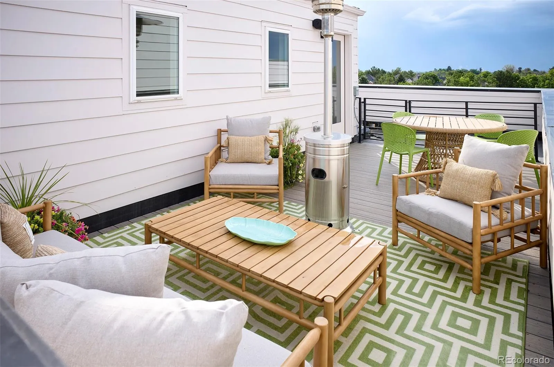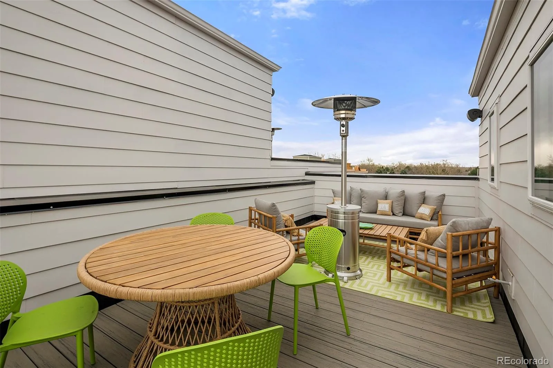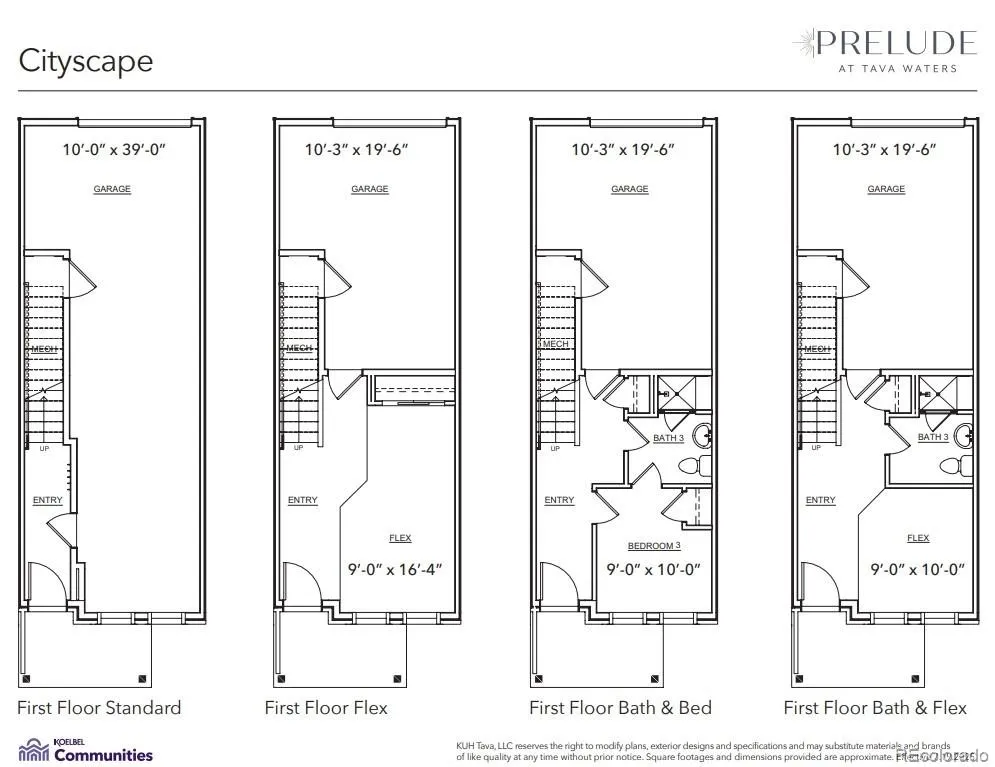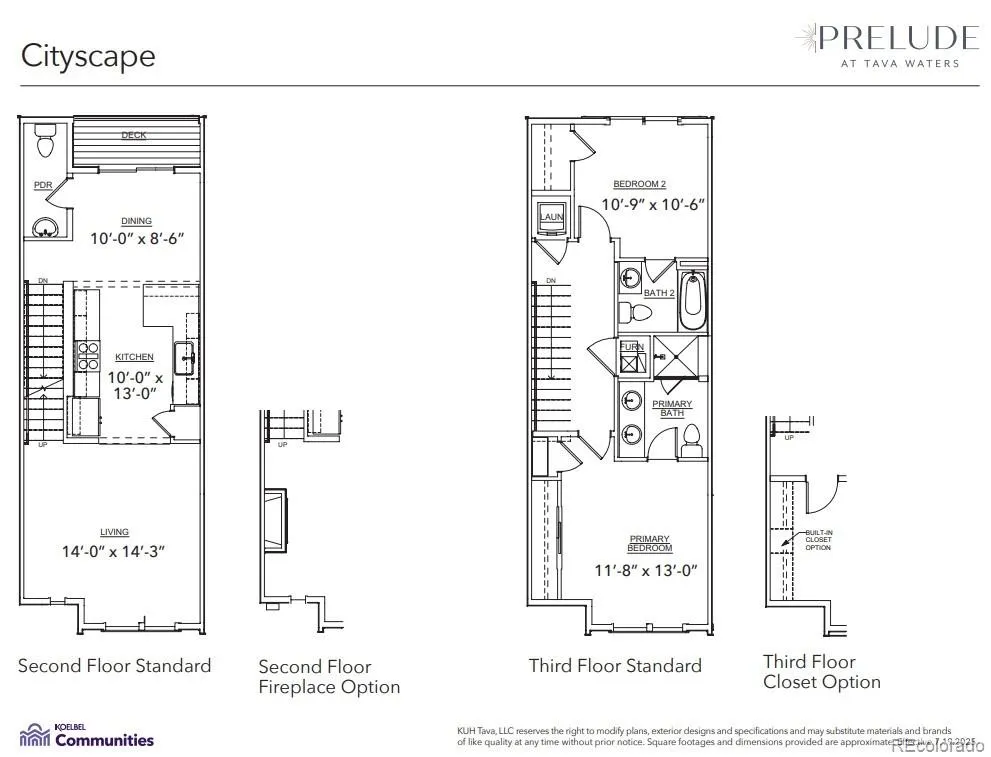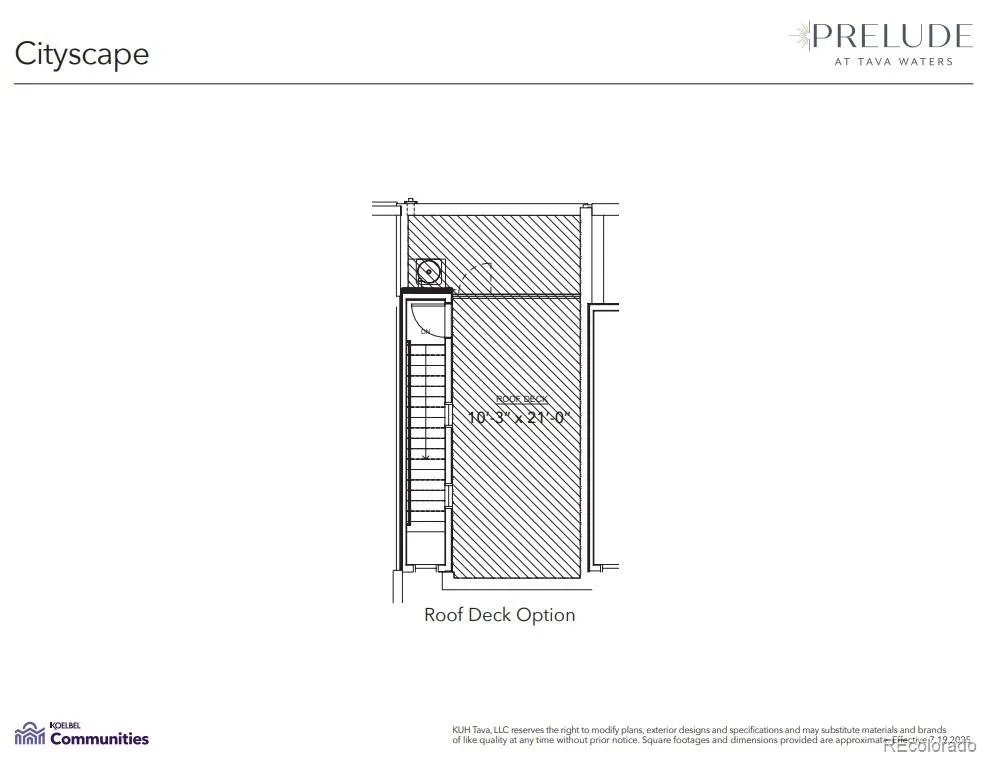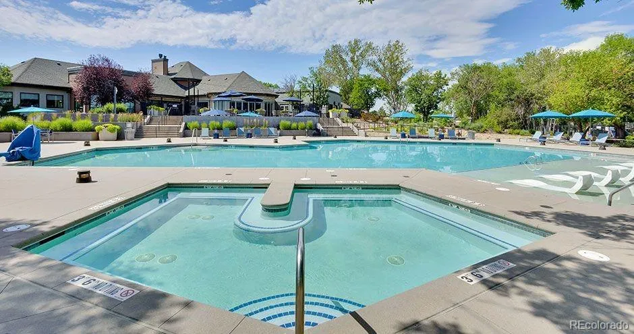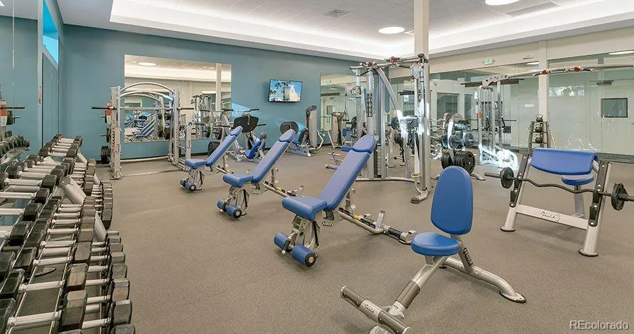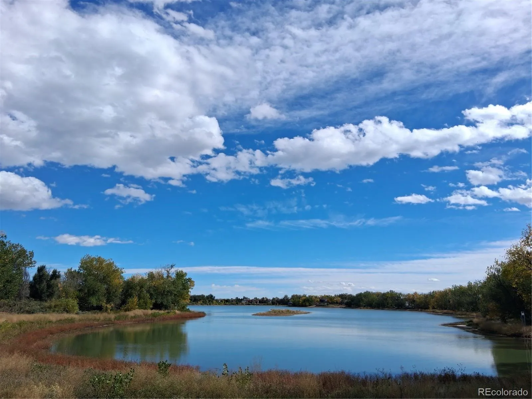Metro Denver Luxury Homes For Sale
Model home designed by award-winning interior designer. Step into this 2-bedroom + office/flex space, 3.5-bathroom model home, complete with a stunning rooftop deck—your private oasis high above it all. The journey begins on the first level, where a welcoming front porch invites you in. Inside, you’ll find a sunny office with built in shelves, a ¾ bath, a convenient coat closet, and a 1-car garage. On the elevated second level, the main living space is bathed in natural light, with an open-concept layout that makes it perfect for both relaxing and entertaining. Enjoy meals in the dining room, where a covered balcony extends your living space outdoors. The kitchen, with a pantry and gas stove plus double oven, invites you to cook and gather around the breakfast bar, while the spacious living room, complete with a gas fireplace, is ideal for unwinding. A powder bath completes this level. The third floor is where you’ll retreat to rest, featuring two beautiful bedroom suites. The primary suite is a true sanctuary with a vaulted ceiling, dual sinks, and a picture window. The second bedroom suite offers a full bath and a walk-in closet. The laundry closet is also located on this level. The real showstopper is the rooftop deck—an intimate, expansive space with its own gas line, perfect for sunset dinners, stargazing, or just soaking in the surroundings. This home is steps from walking trails, offering tranquil outdoor living and easy access to nature. Prelude at TAVA Waters, a gated community by local builder Koelbel Communities, offers a private lake, scenic trails, mature trees, and a resort-style amenity center with a pool, hot tub, and state-of-the-art gym. Adjacent to the Highline Canal, it’s just minutes from Lowry, Cherry Creek North, Anschutz, downtown, DTC, and DIA. Mortgage Rate Buy Down Incentives are available for this home. Ask the sales team about how we can help you lower your monthly payments.

