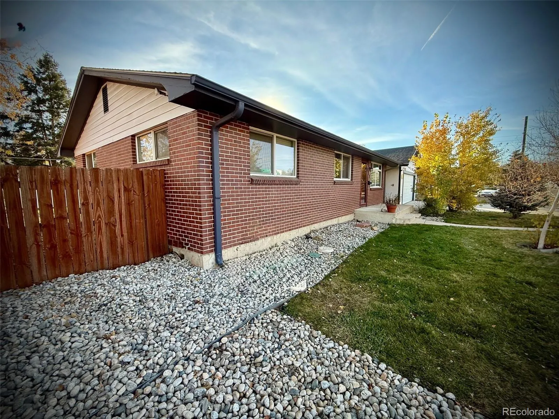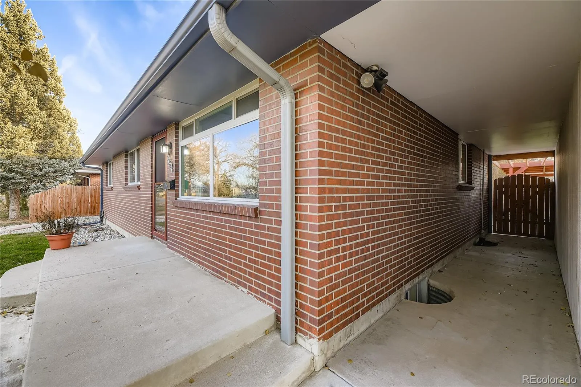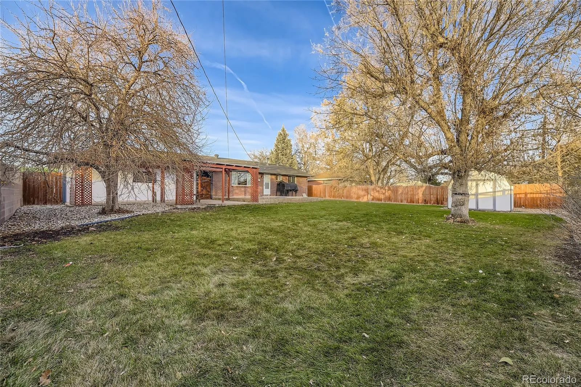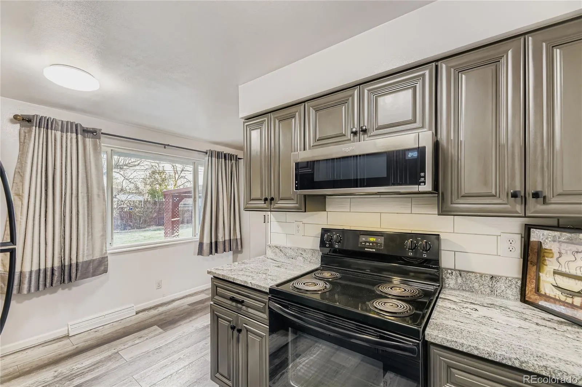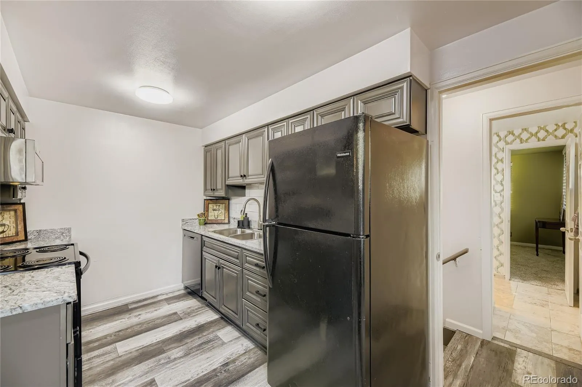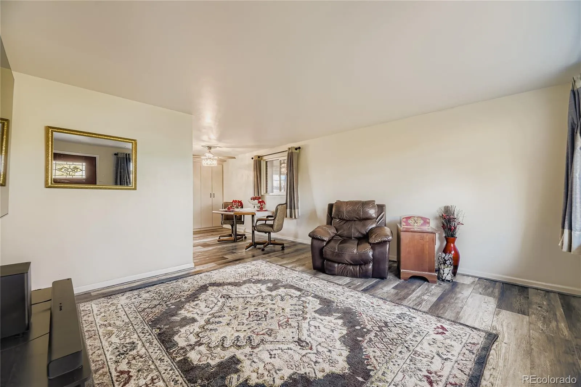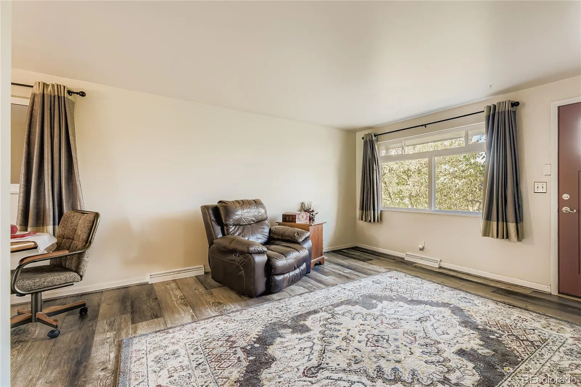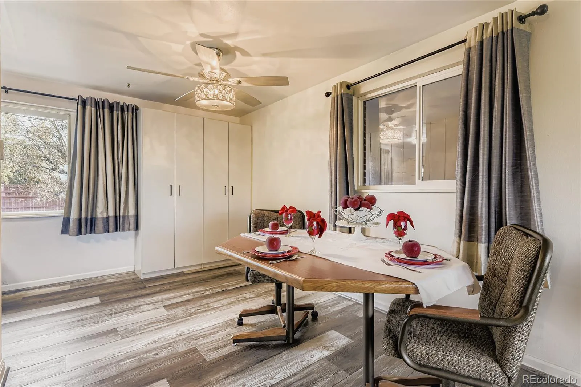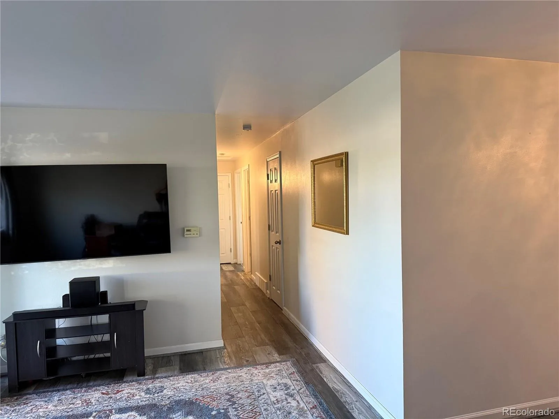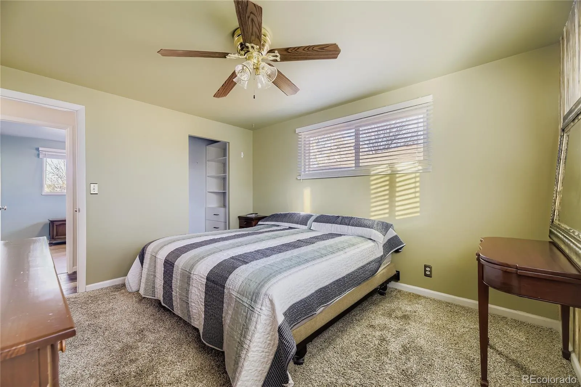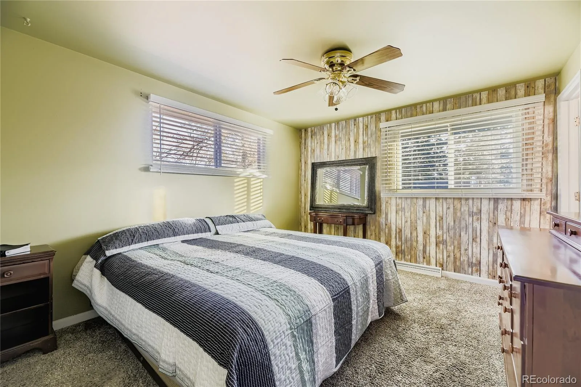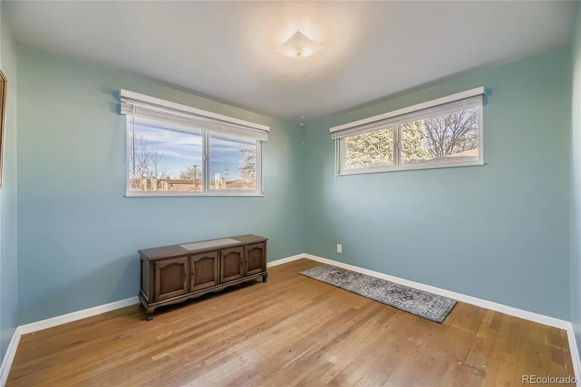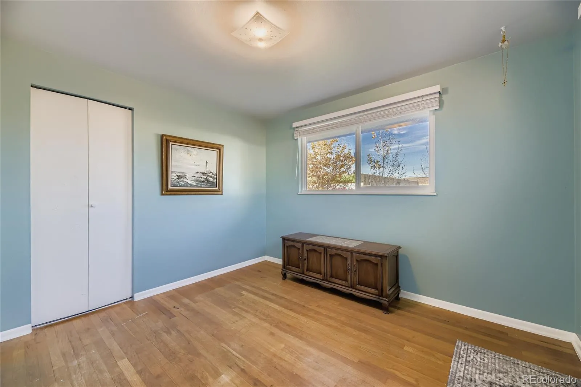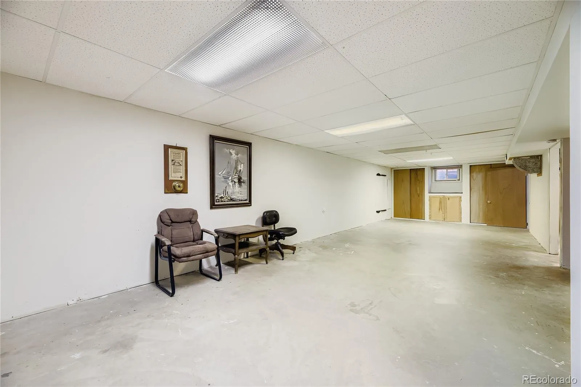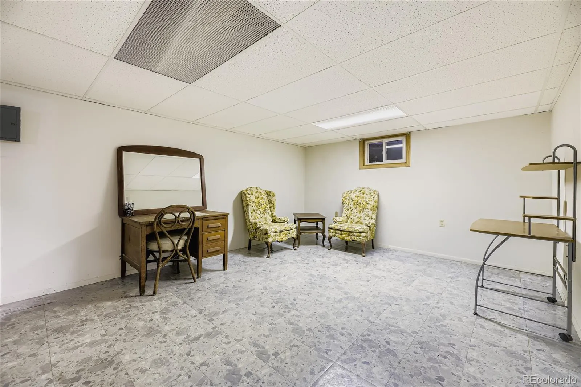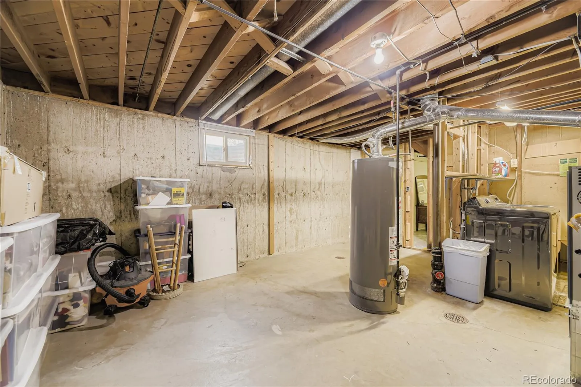Metro Denver Luxury Homes For Sale
This beautifully designed one story home with an oversized 2 car detached garage is located in the Centennial Acres subdivision. The home showcases 3 bedrooms, 2 bathrooms, dining room, living room, and kitchen, as well a partial unfinished basement which provides plenty of opportunity. Two point entry gates to the backyard: a covered walk-through gate (Westside) by the garage and a larger ATV drive-through gate (Eastside). The new double paned Andersen windows and open space throughout this home embrace the exterior and interior design of this home; the replacement of two were not necessary.
The home has been remodeled to perfection with many new features. New kitchen cabinets with ample storage.
All the following are new: New water heater/furnace (2023), carpet/flooring, baseboard trim, closet organizer in primary bedroom. The new main entry door is pristine with decorative stained glass and the additional front entry door provides fresh air and natural light for the entryway and energy cost savings. A new storm door in back was installed as well. A new sprinkler system front/back yard is installed ready for the spring. Centennial Lake/Park is nearby with a 1.2 mile walking path, fishing, biking trails, and other activities. The large fenced in backyard has its own oasis with a large covered patio providing additional privileges to welcome guests/family over for festivities both day and night.
The oversize garage provides extra space for the perfect workshops, with attic trusses designed to store and add extra space for storage overhead. The new garage door allows you to open/close with remote smartphone access.
This home defines elegance and innovation and is sure to meet all your needs. “Don’t miss out on this captivating home – schedule your private tour today!”


