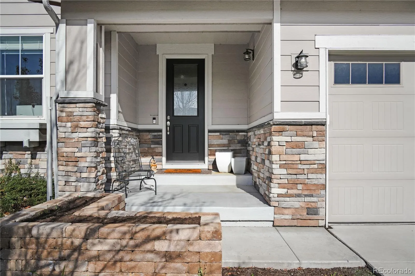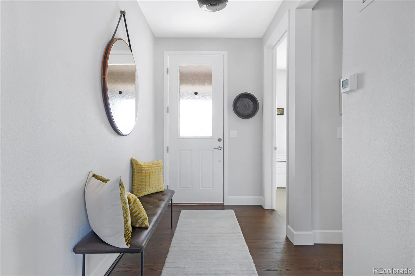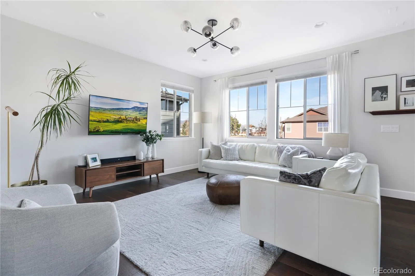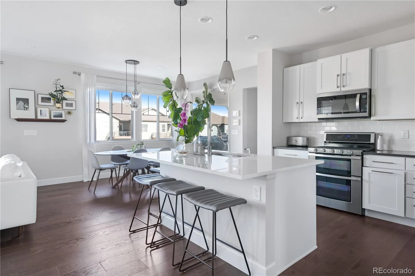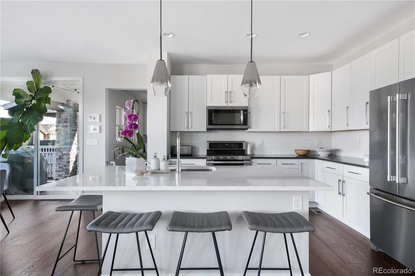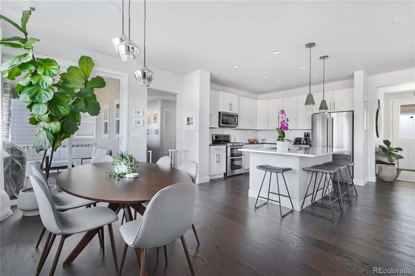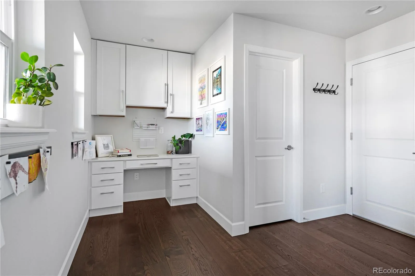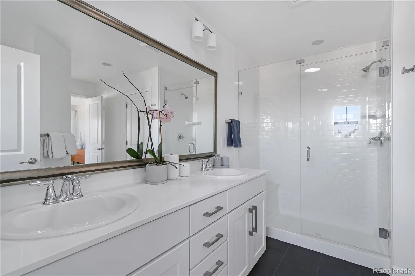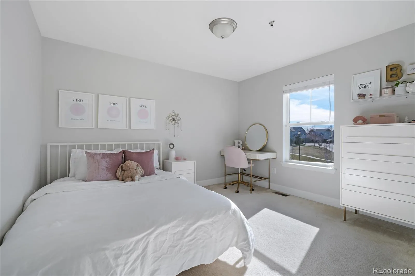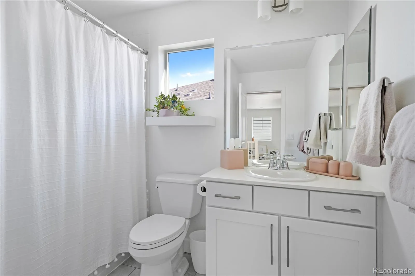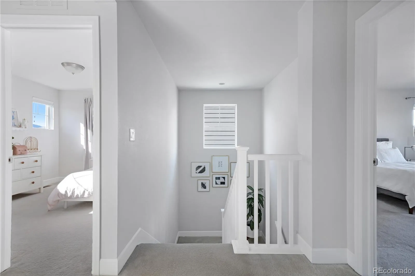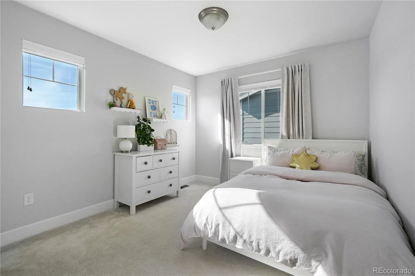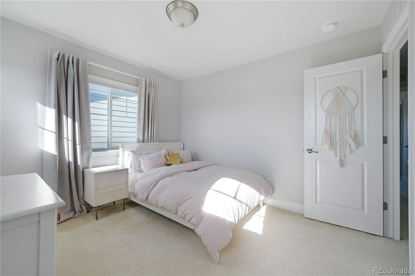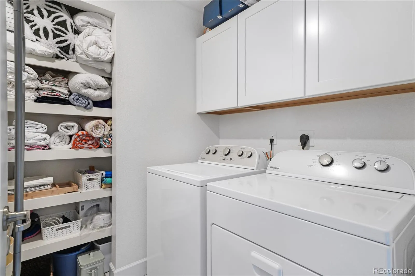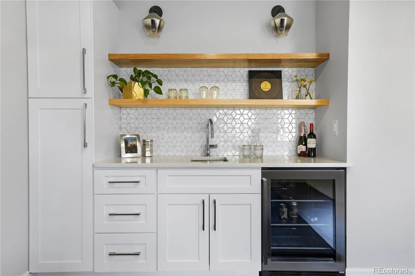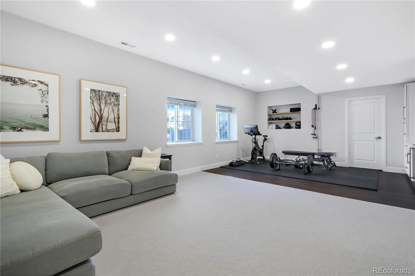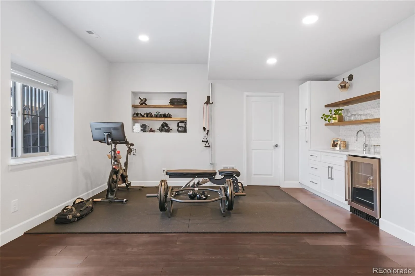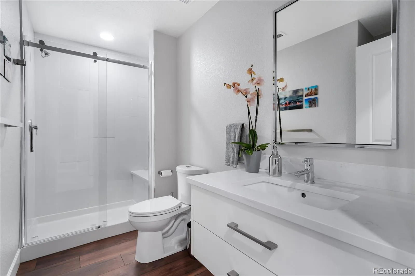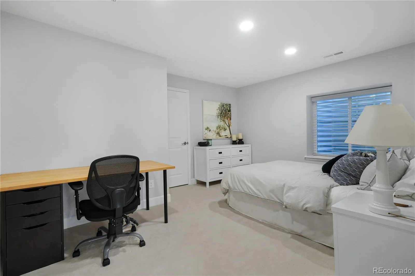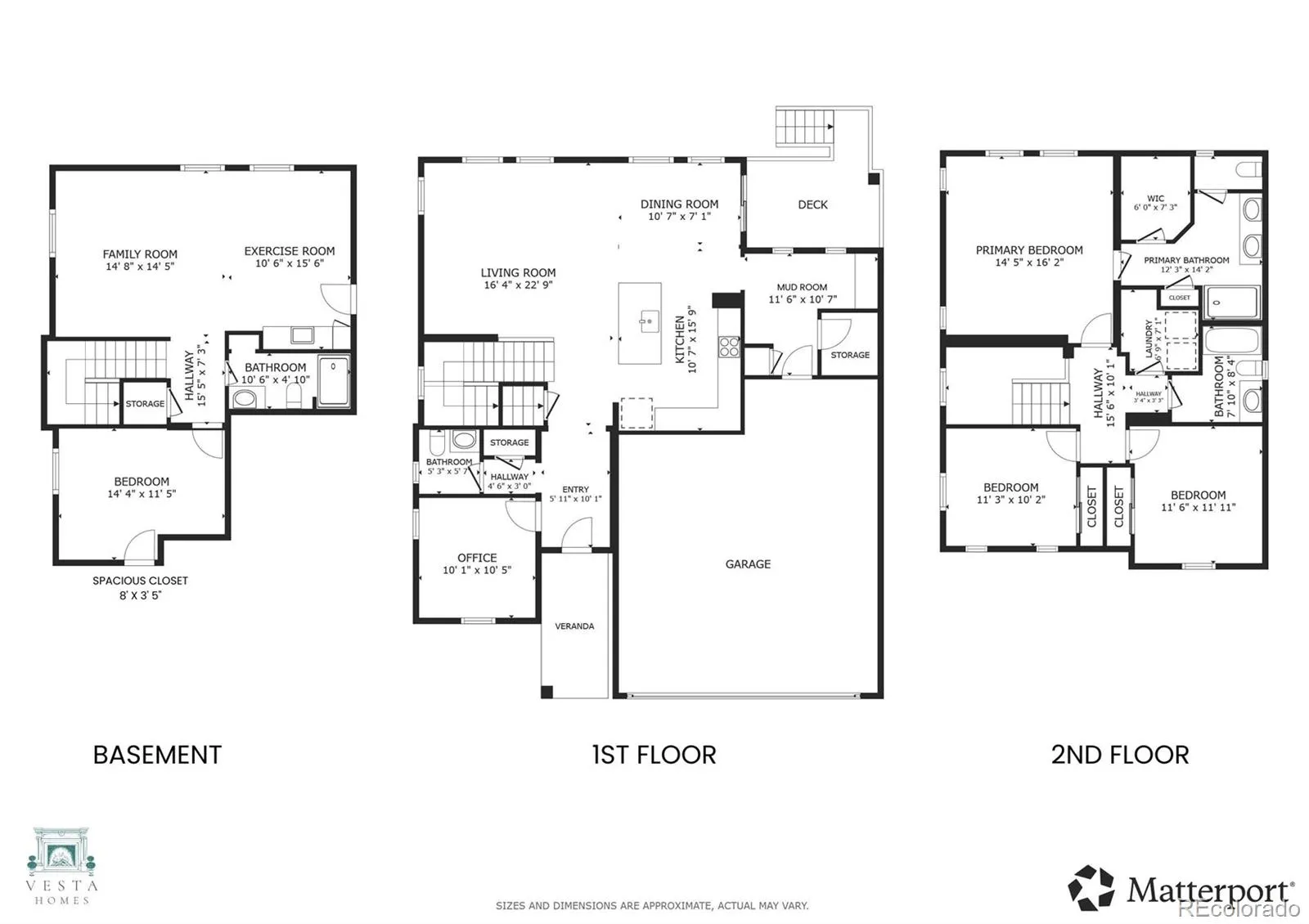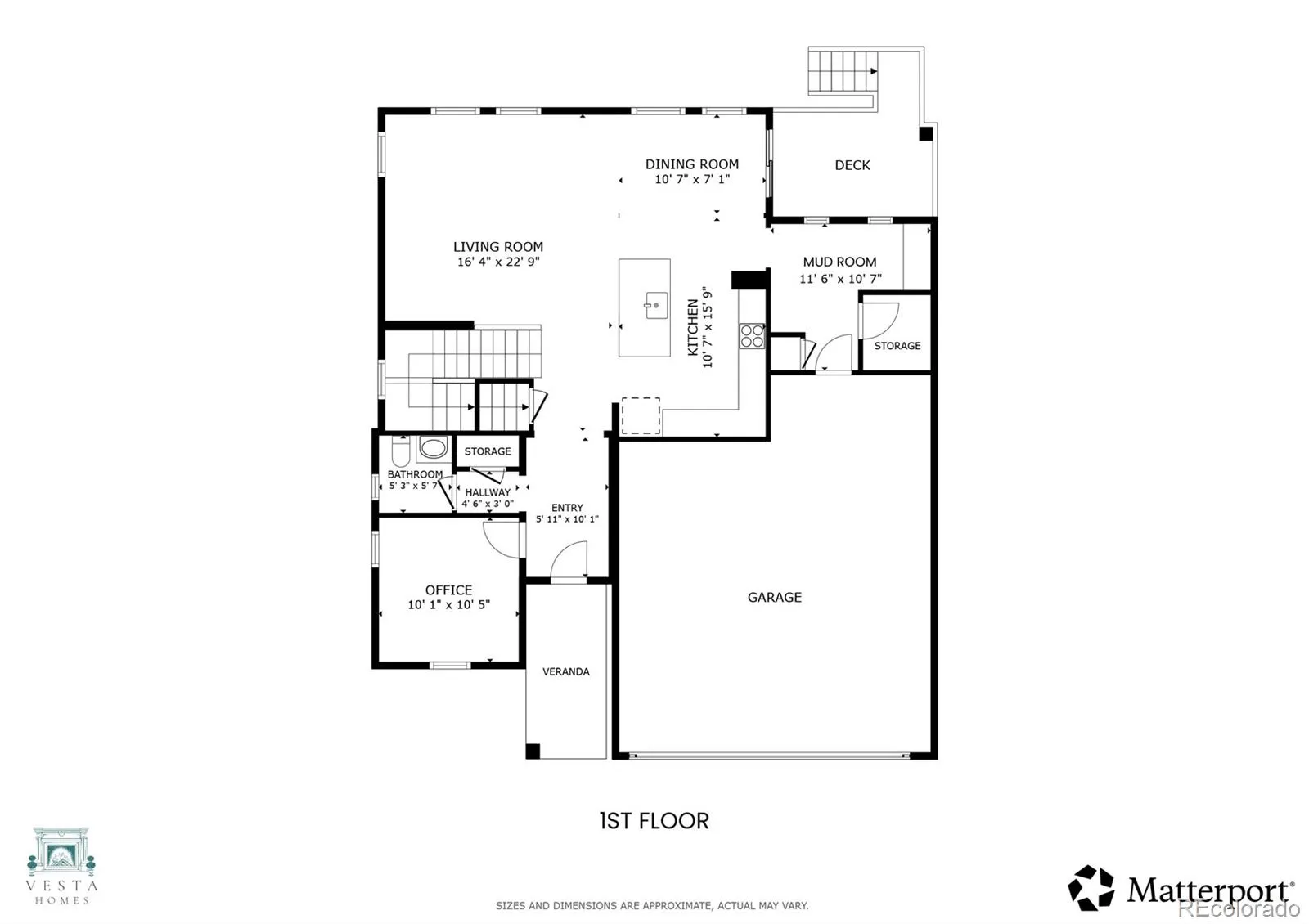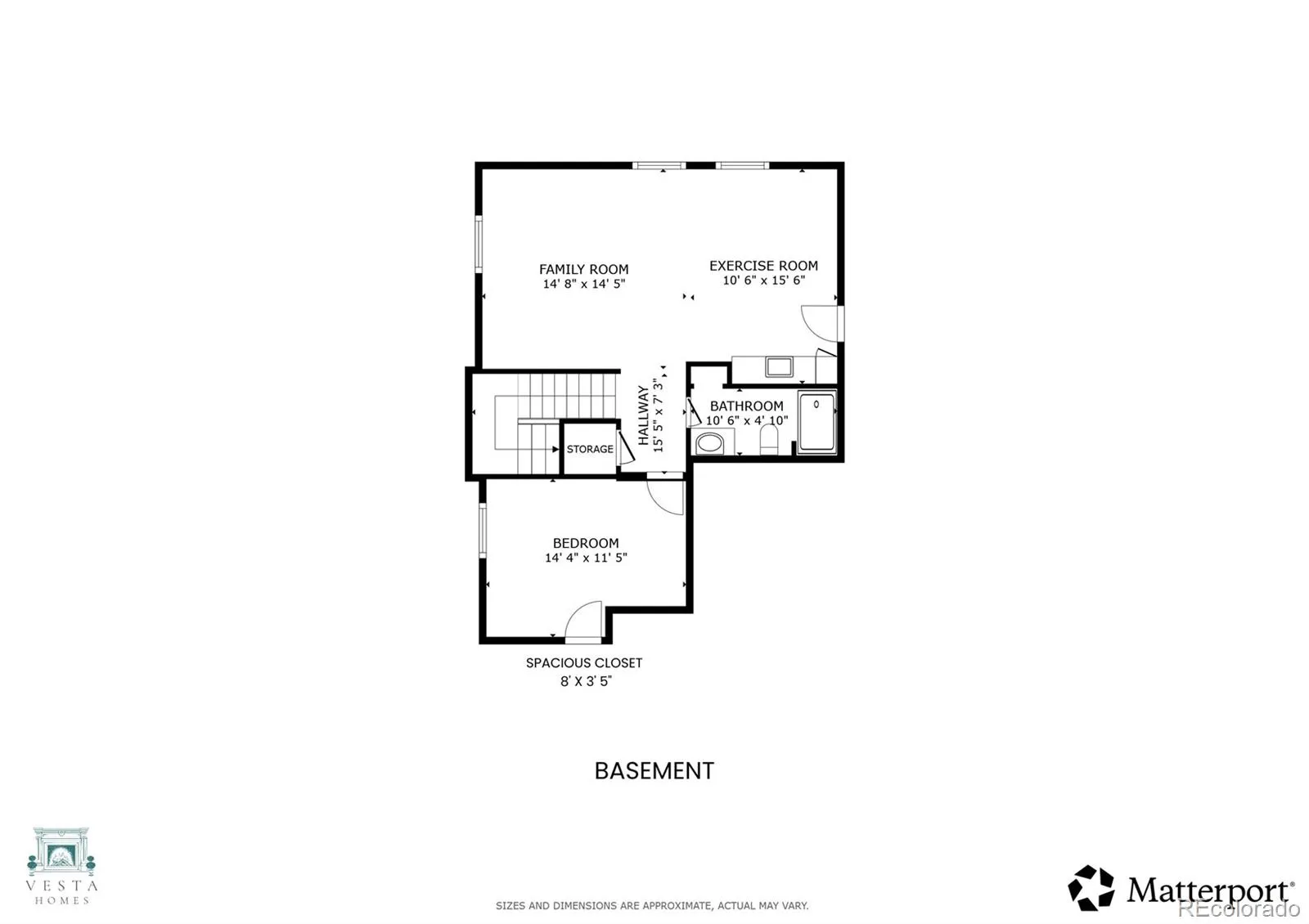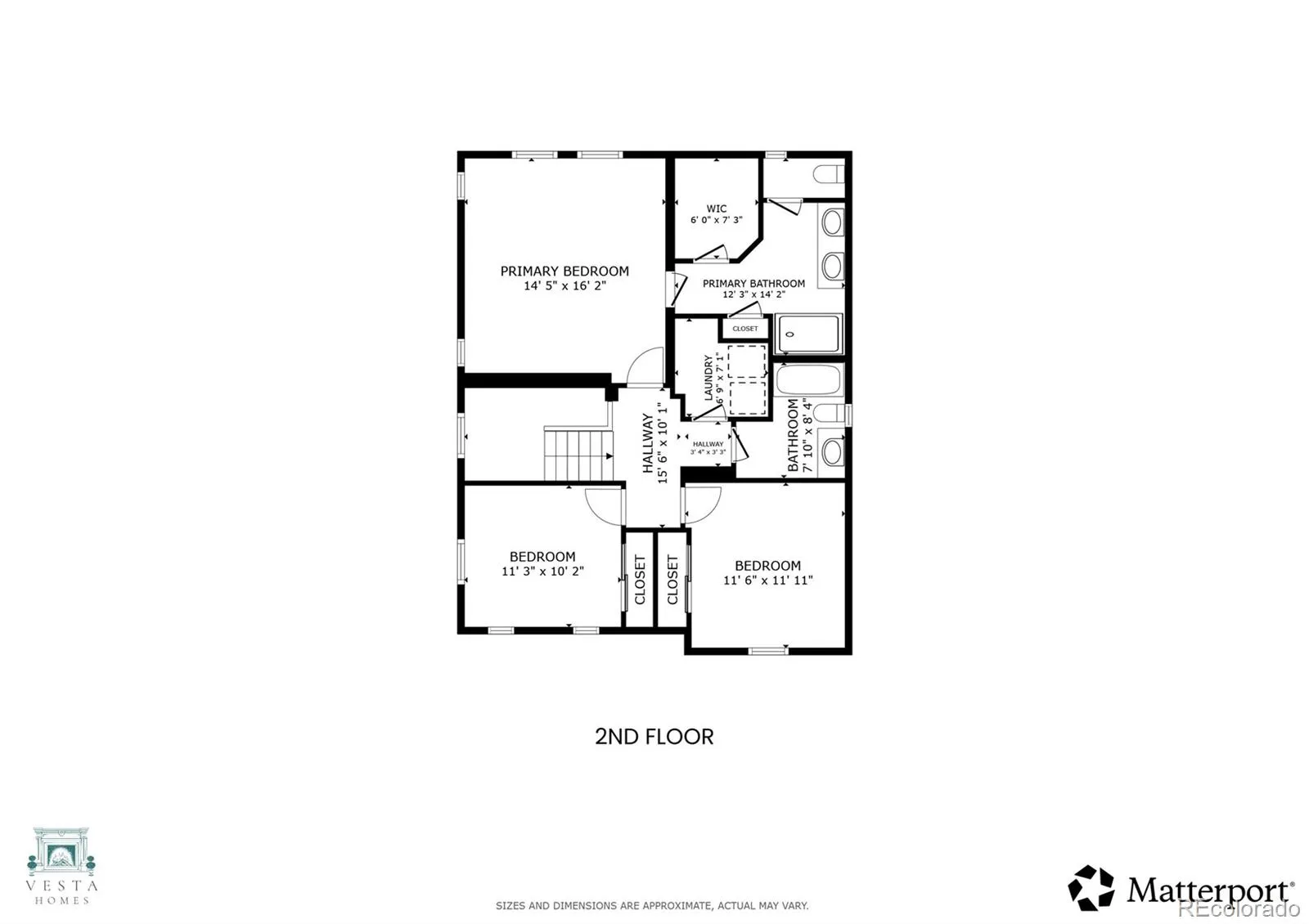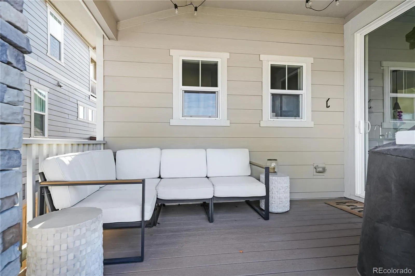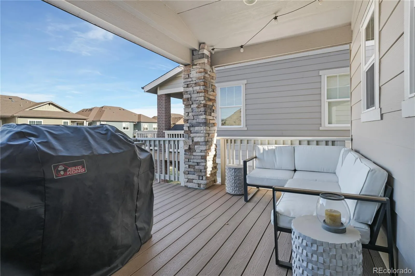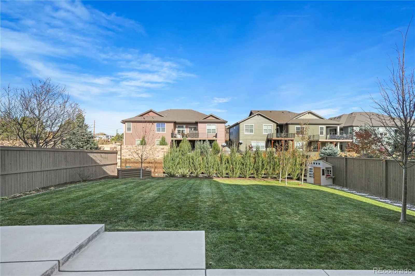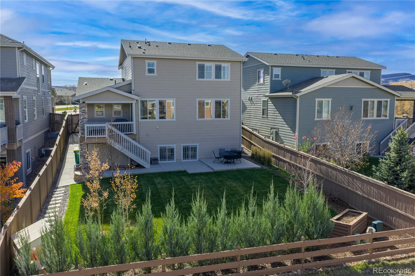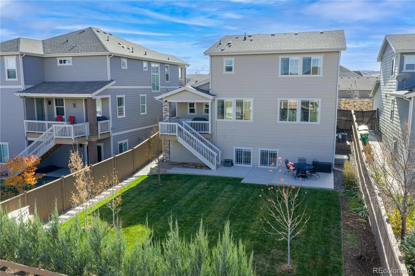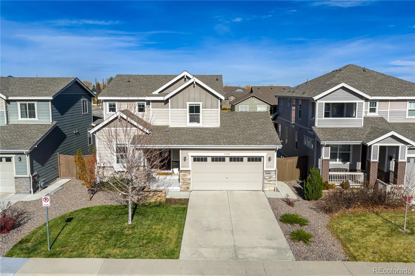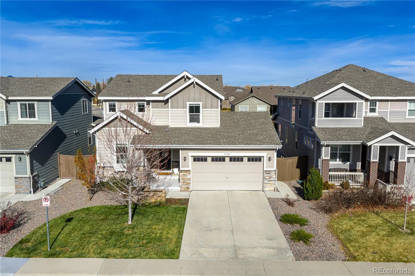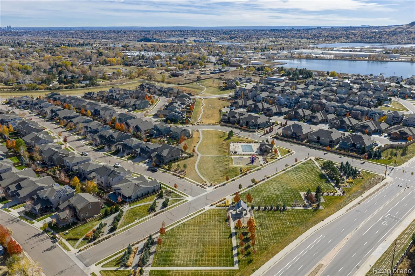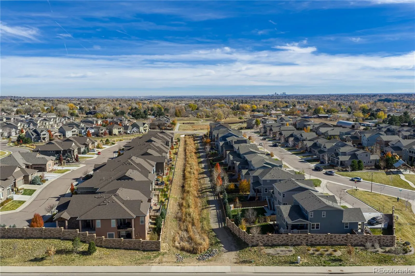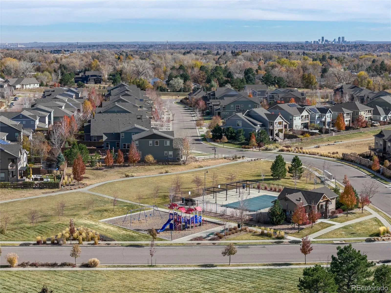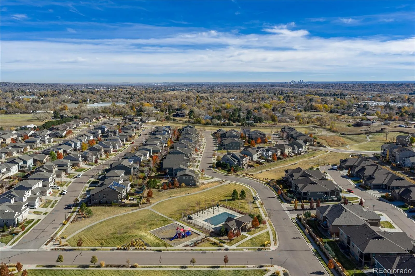Metro Denver Luxury Homes For Sale
www.15551W49th.com – Discover the perfect blend of modern convenience and Colorado’s natural beauty in this stunning home, ideally situated in the sought-after Gardens at Table Mountain neighborhood in Golden. Situated on a private drive, this residence offers designer finishes, an open floor plan, elevated ceilings, abundant natural light, and views of North Table Mountain. A private office with French doors provides the ideal work-from-home space, while a discreet powder room is tucked off the entryway. The bright and inviting living room flows seamlessly into a gourmet kitchen, complete with a large center island with seating for four, stainless steel appliances including a gas range and French door refrigerator, white shaker cabinetry, timeless subway tile, and elegant quartz countertops. The dining area is adjacent to a covered Trex-style deck that leads to a newer patio and beautifully landscaped, low-maintenance backyard—perfect for outdoor dining & entertaining. Conveniently located off the kitchen, the mudroom includes a built-in office to provide everyday functionality and effortless flow. Upstairs, the spacious primary suite captures mountain views and features a spa-like bathroom with dual sinks, a frameless glass shower, and a generous walk-in closet. Two additional bedrooms, a full bath, and a dedicated laundry room with custom shelving & cabinetry complete the upper level. The garden-level basement, finished in ‘21, offers flexible living with a bright family room, fourth conforming bedroom, stylish ¾ bath, and a flex space currently used as a home gym. The custom bar with floating shelves and beverage fridge makes it an entertainer’s dream. Enjoy community amenities including a pool, multiple parks, trails, and open space—all within easy reach of top-rated schools, downtown Golden’s shops and restaurants, and nearby hiking and biking trails. Quick access to major highways ensures effortless commutes and weekend adventures alike.


