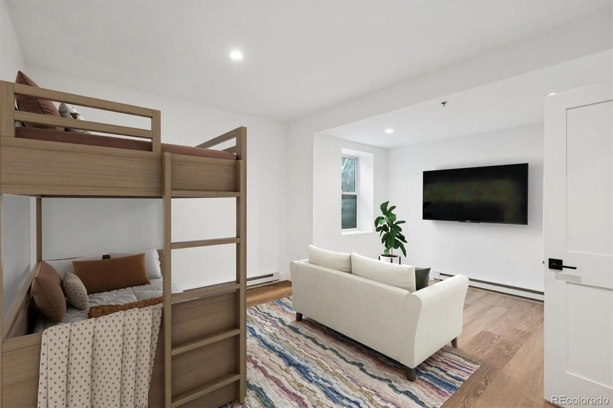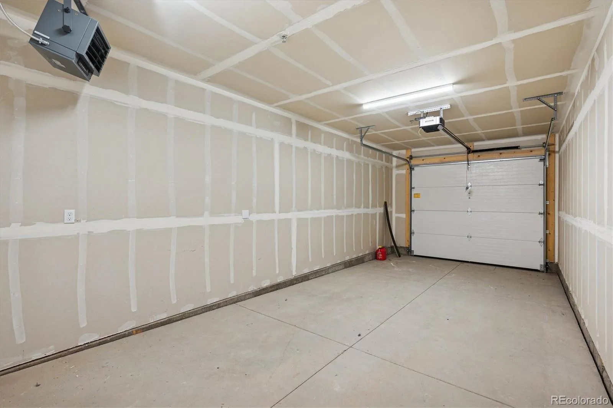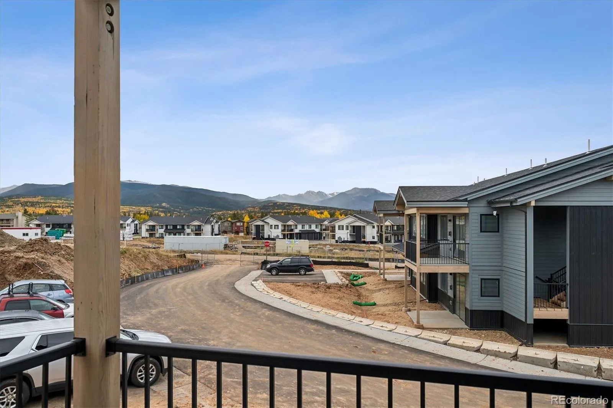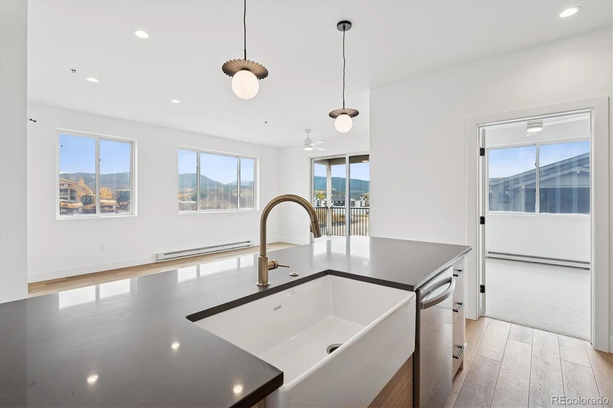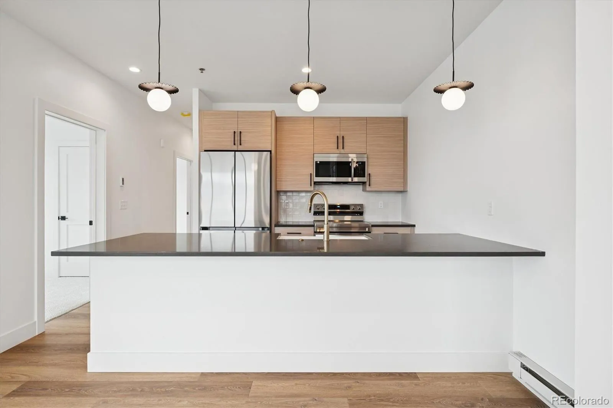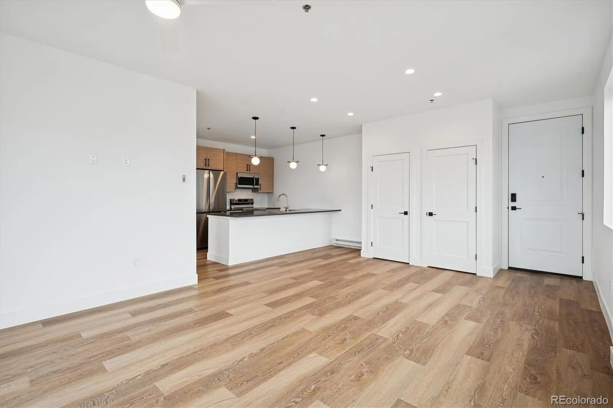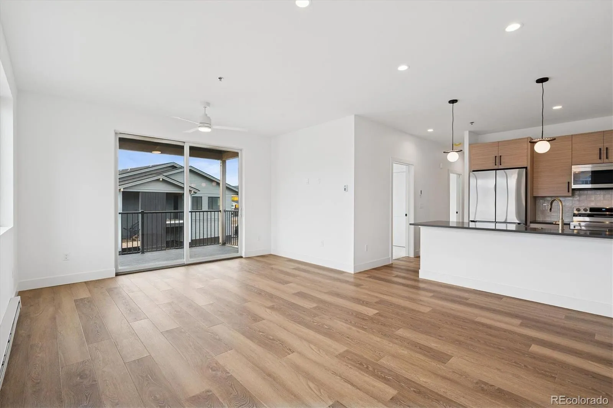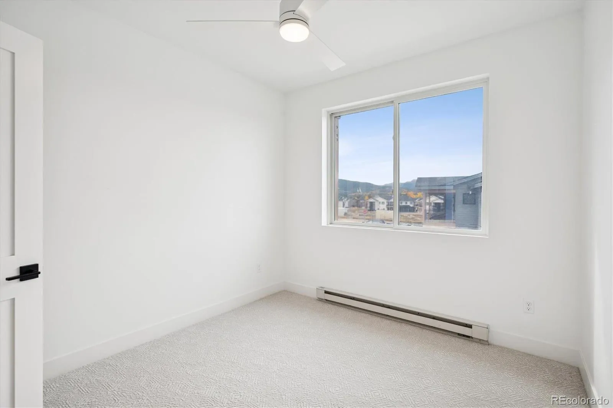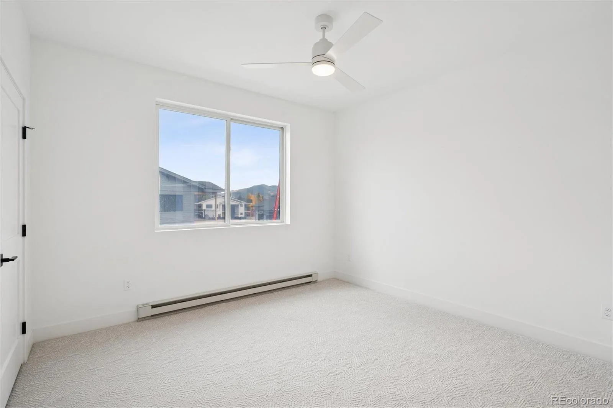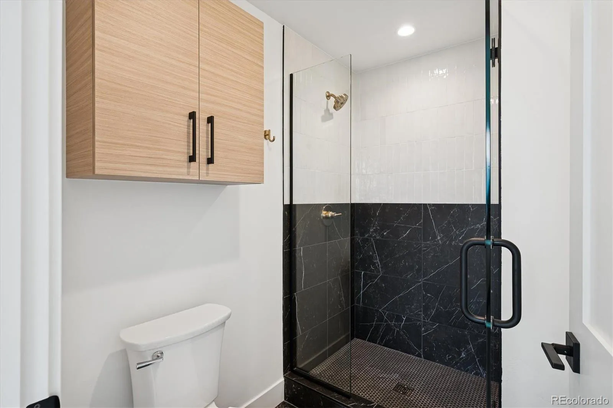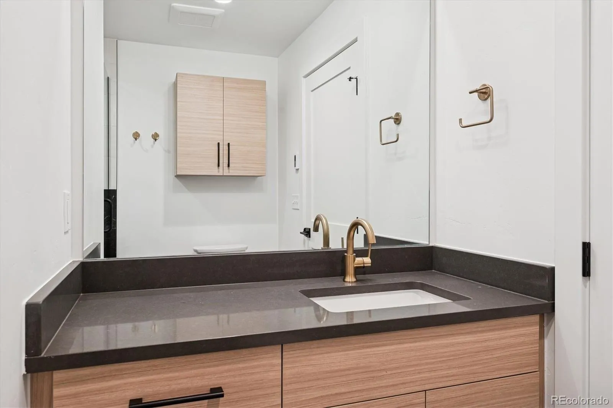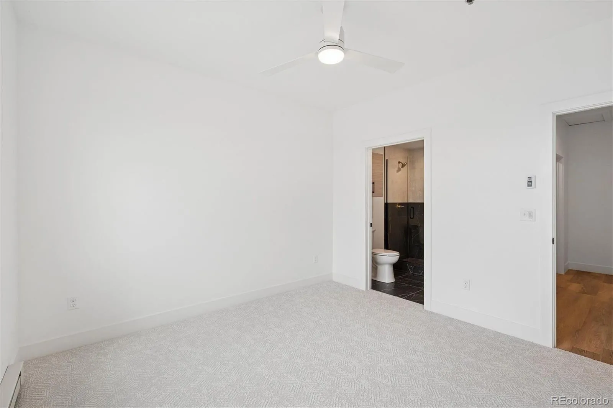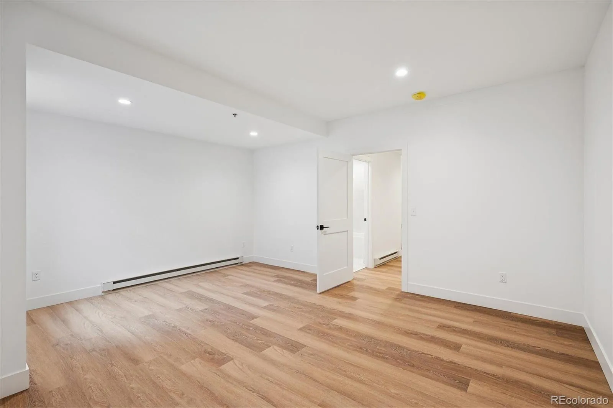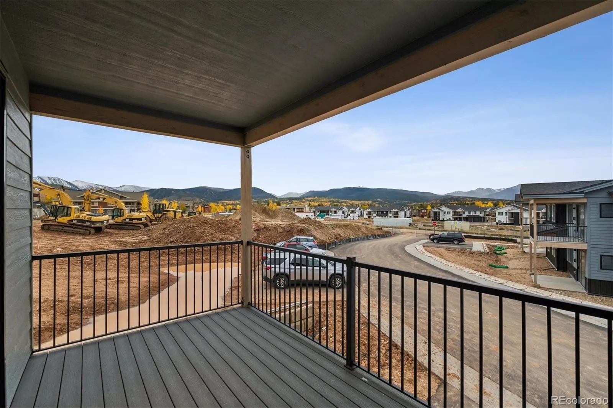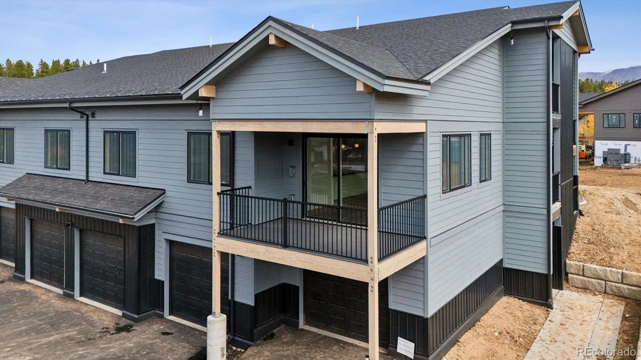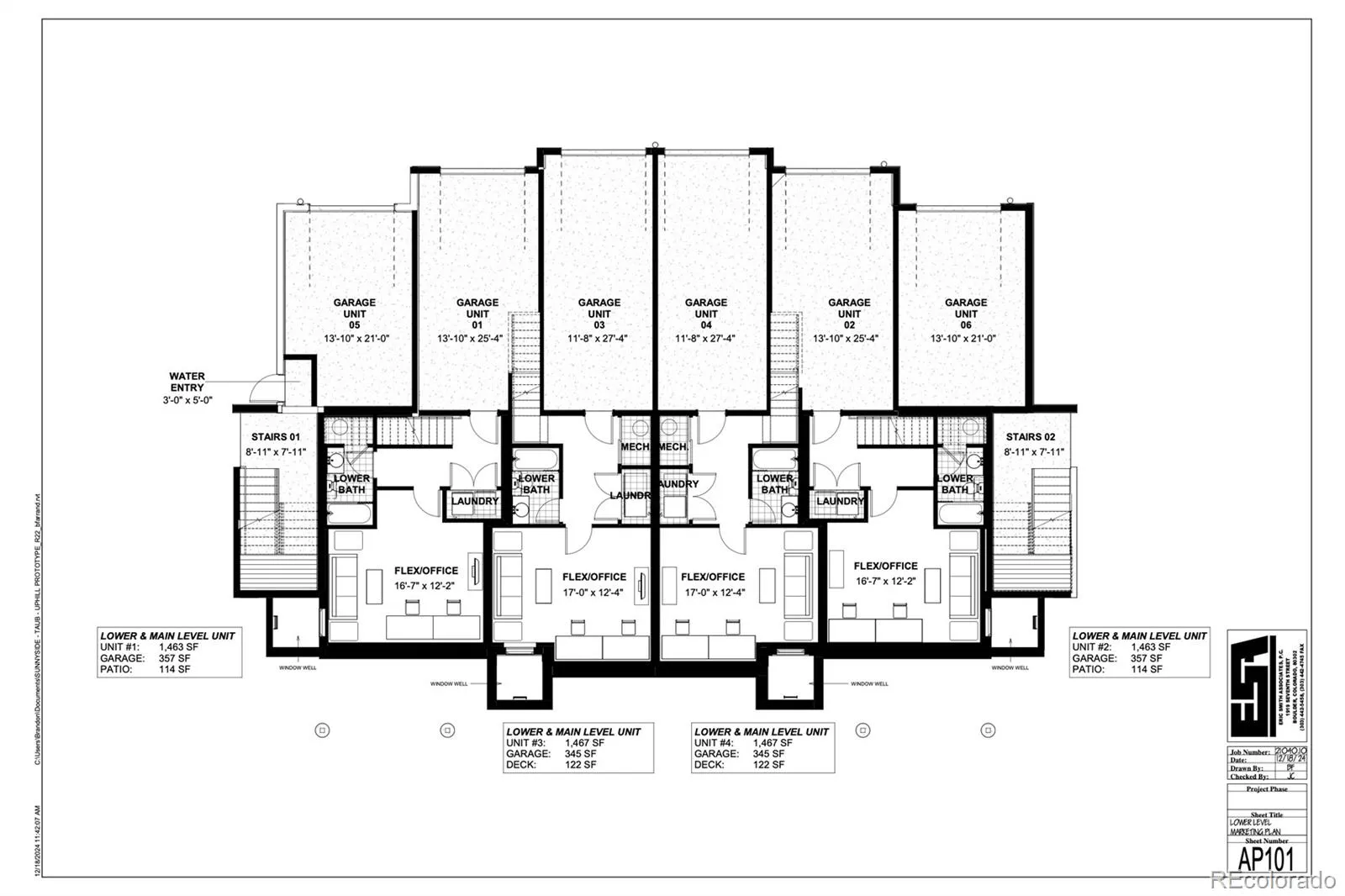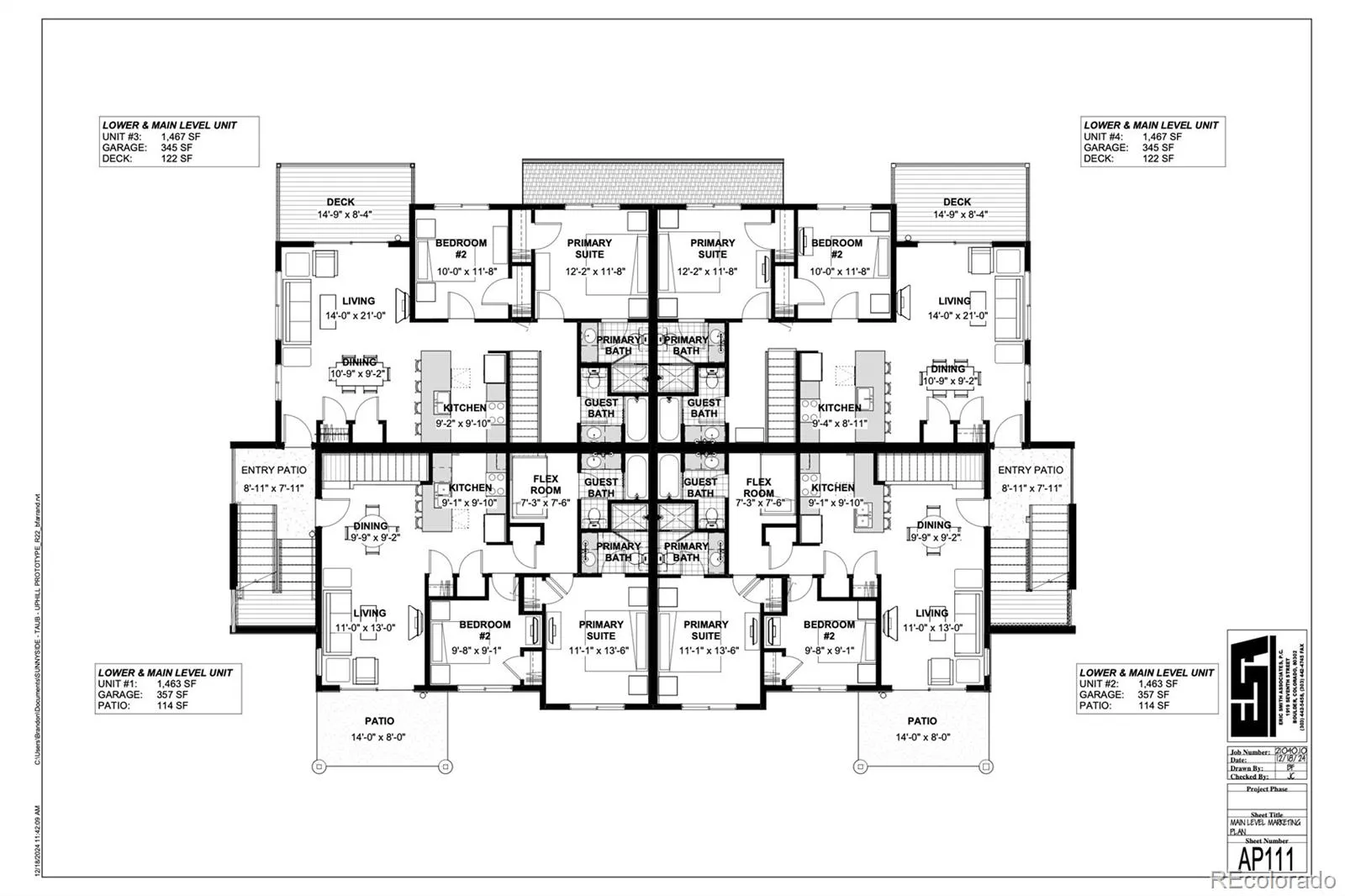Metro Denver Luxury Homes For Sale
Introducing Phase 2 at Sunnyside Flats at Winter Park Ranch—Fraser’s premier new construction opportunity. This brand-new 3-bedroom + bonus flex space (perfect for bunks or a home office), 3-bath condo showcases a refined mountain-modern aesthetic with quartz countertops, Zellige-style tile backsplash, sleek slab cabinetry, wide plank LVP flooring, Samsung stainless appliances, a white apron-front sink, and Delta Champagne Bronze fixtures throughout. Bathrooms include a Euro frameless glass shower, porcelain tile, penny-round flooring, and coordinated Delta fixtures. Additional upgrades feature smooth pull-trowel walls, 6” modern baseboards, ceiling fans, and Kwikset keypad entry for elevated convenience.
The attached oversized heated garage provides ample storage for year-round gear, and the deck captures stunning views of the Continental Divide. The flexible non-conforming ground-level bedroom with 9’ ceilings is perfect for bunks, a media/game area, or a private suite.
Located just minutes from Winter Park Resort, downtown Winter Park, and Fraser, this community offers effortless access to world-class skiing, snowboarding, hiking, biking, fishing, and year-round adventure. Enjoy hot tub–ready decks, a dedicated parking space, and generous guest parking—ideal for hosting family and friends.
With Winter Park’s $2 billion “Winter Park Unlocked” master plan—featuring 358 new ski acres, a future gondola connecting downtown to the slopes, expanded pedestrian-friendly neighborhoods, and anticipated daily train service from Denver—Sunnyside Flats is poised for exceptional growth and long-term value. Turnkey furniture and design packages are also available for a seamless move-in or investment setup.



