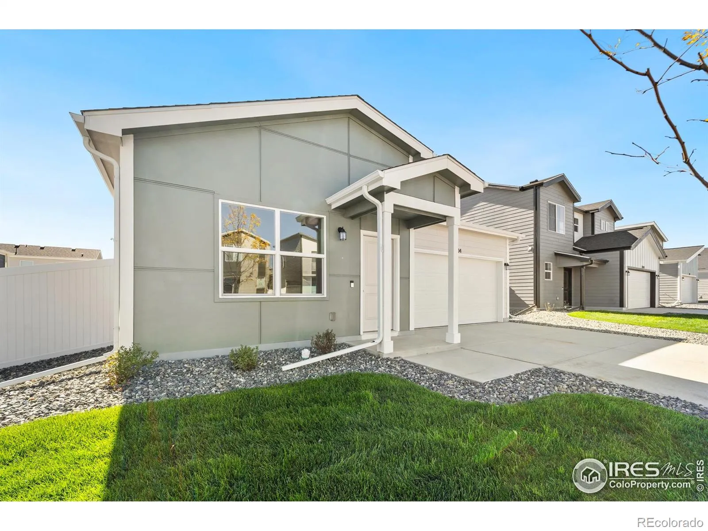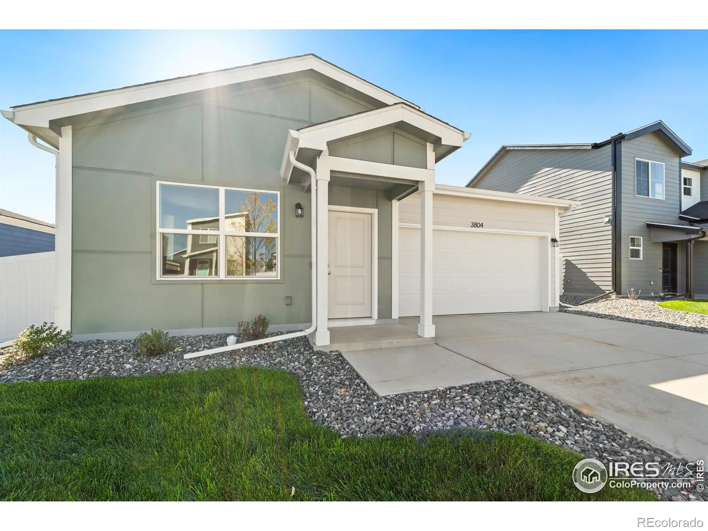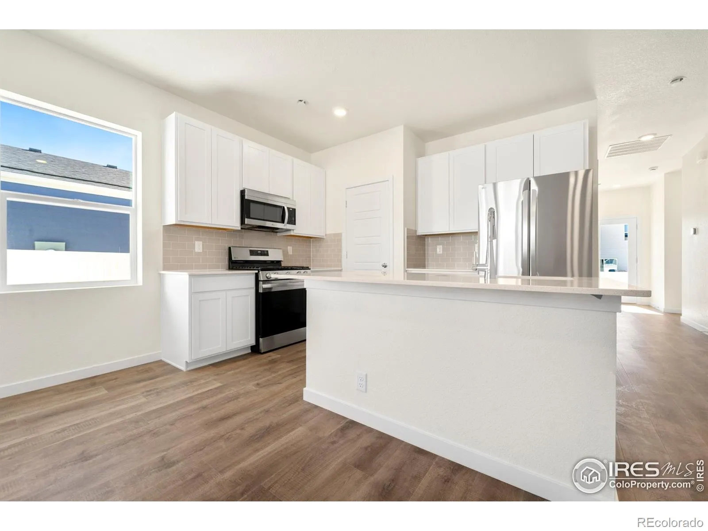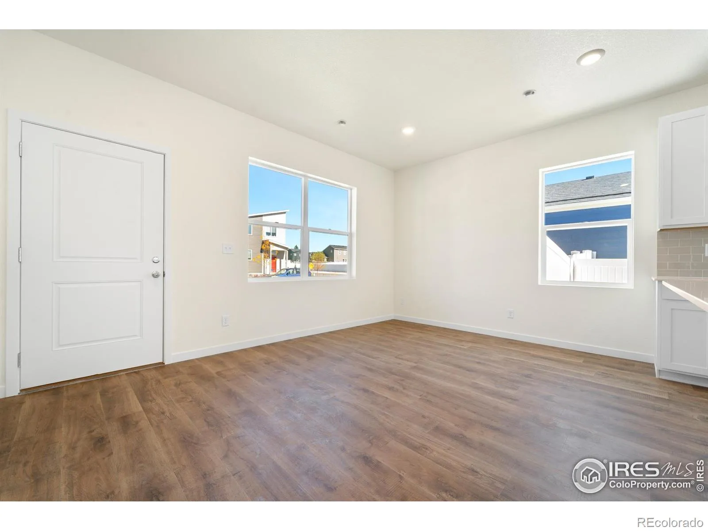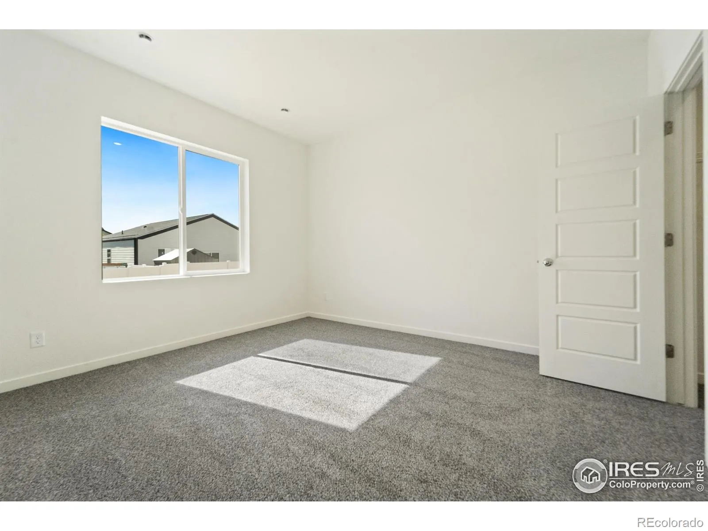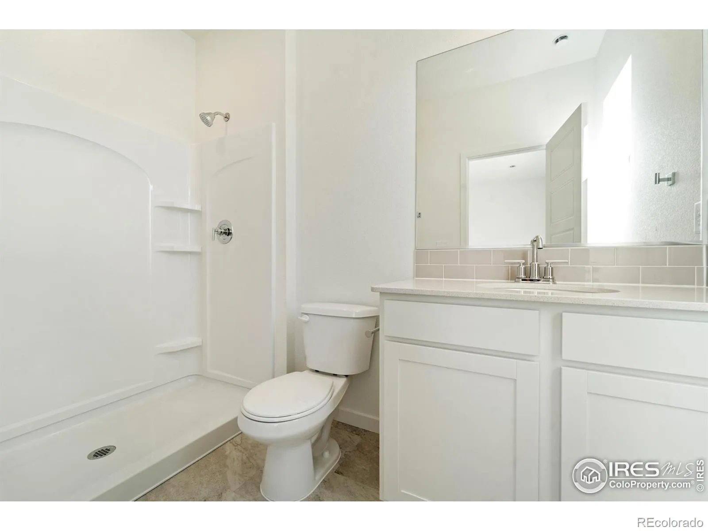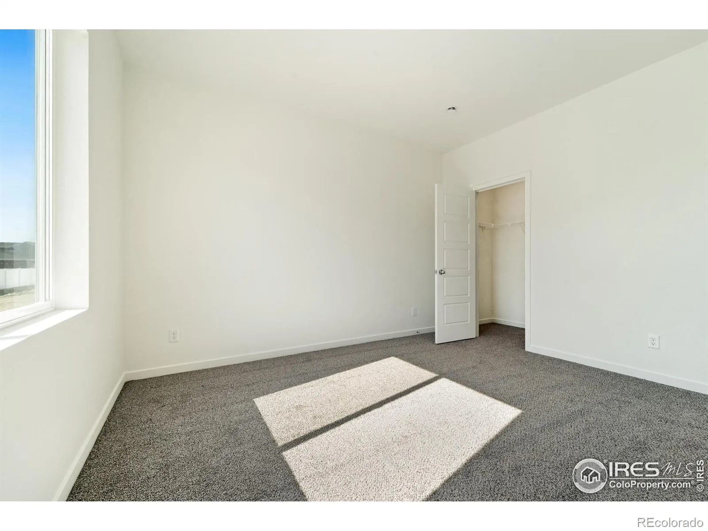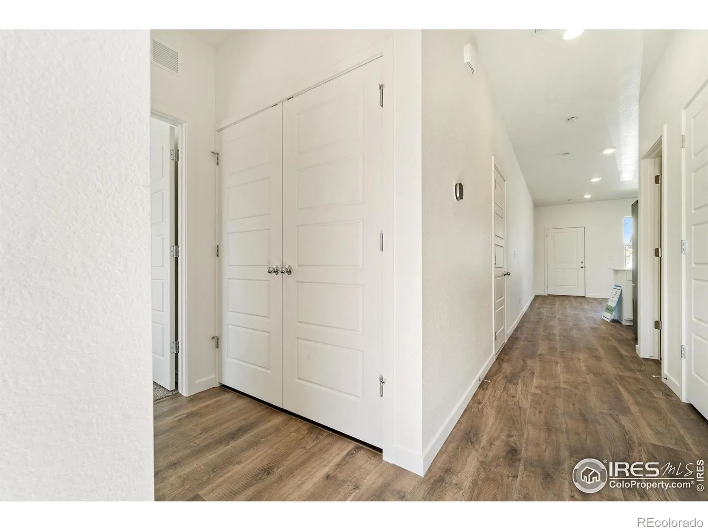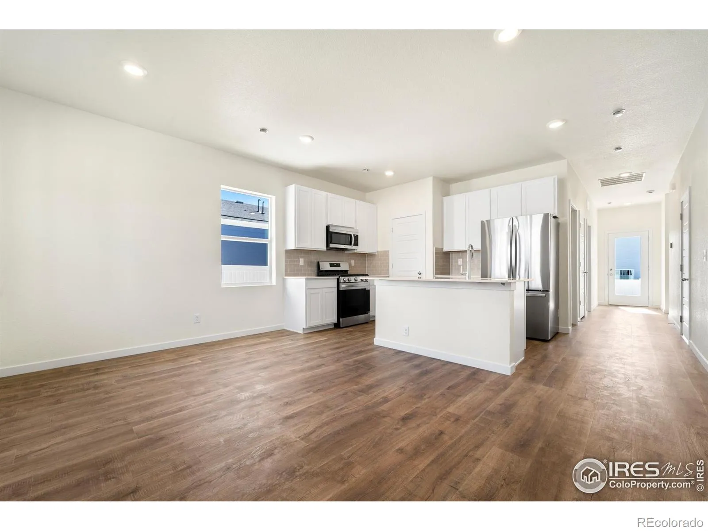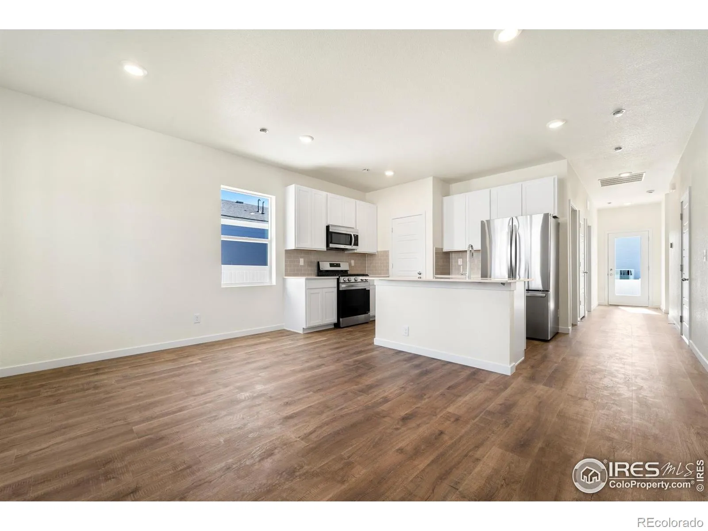Metro Denver Luxury Homes For Sale
Property Description
Move in Ready. Builder offering 4.75% fixed FHA interest rate + $6,000 closing concession or up to $20,000 seller concession with use of a preferred lender. The Camden is a thoughtfully designed 992 sq ft floor plan, meticulously crafted for attainability. Discover a perfect blend of functionality and comfort in this charming open-concept living space, boasting modern features and a smart layout of two bedrooms and two full baths. Upgrades – 42″ Cabinets, Gas Range, Refrigerator, Quartz countertops throughout, Front landscaping
Features
: Forced Air
: Central Air
: None
: Patio
: 2
: Dishwasher, Disposal, Microwave, Refrigerator, Oven
: Composition
: Public Sewer
Address Map
CO
Weld
Evans
80620
Kenai
3804
Street
W105° 15' 29.8''
N40° 22' 31.7''
Additional Information
: Frame
North
Other
2
Greeley West
: Pantry, Open Floorplan, Eat-in Kitchen, Walk-In Closet(s)
Yes
Yes
1031 Exchange, Cash, Conventional, FHA, USDA Loan, VA Loan
: Sprinklers In Front
Prairie Heights
Group Mulberry
: House
Liberty Draw
2025
: Electricity Available, Natural Gas Available
RES
11/11/2025
992
Active
1
Greeley 6
Slab
Greeley 6
In Unit
11/20/2025
Residential
11/11/2025
Public
: Two
Liberty Draw
3804 Kenai Street, Evans, CO 80620
2 Bedrooms
2 Total Baths
992 Square Feet
$374,000
Listing ID #IR1047193
Basic Details
Property Type : Residential
Listing Type : For Sale
Listing ID : IR1047193
Price : $374,000
Bedrooms : 2
Rooms : 6
Total Baths : 2
Full Bathrooms : 1
3/4 Bathrooms : 1
Square Footage : 992 Square Feet
Year Built : 2025
Lot Acres : 0.11
Property Sub Type : Single Family Residence
Status : Active
Originating System Name : REcolorado
Agent info
Mortgage Calculator
Contact Agent

