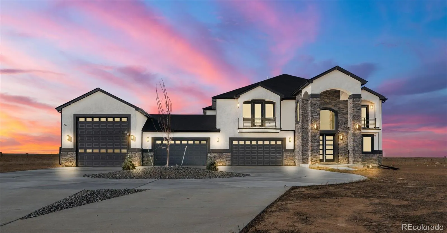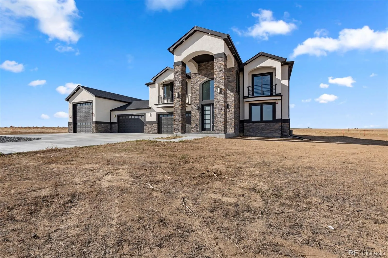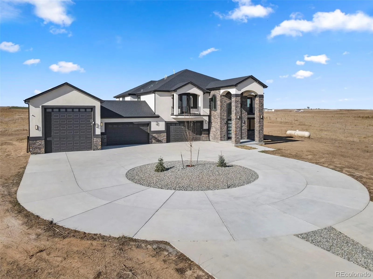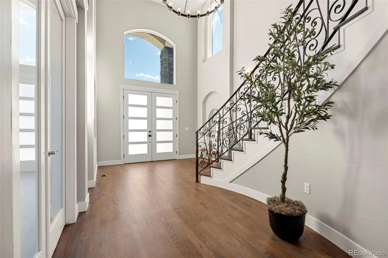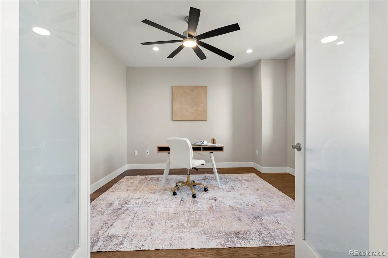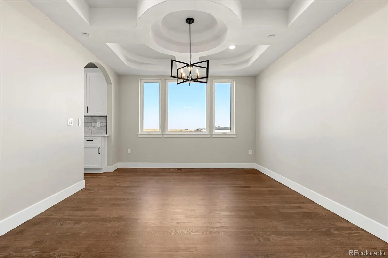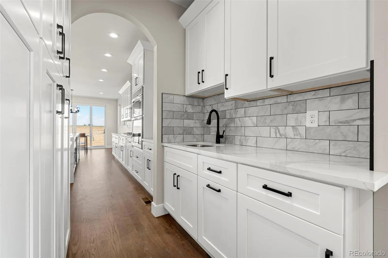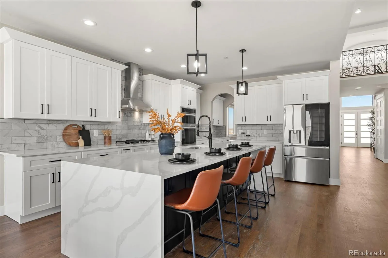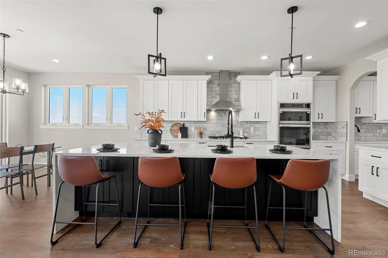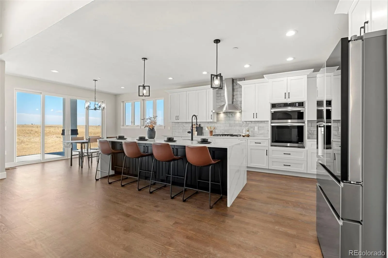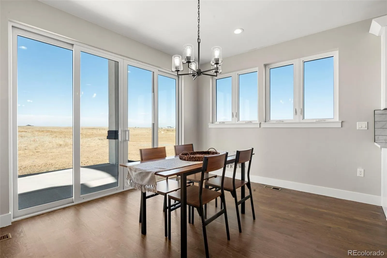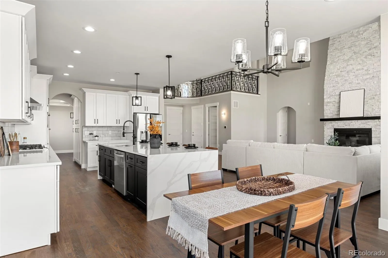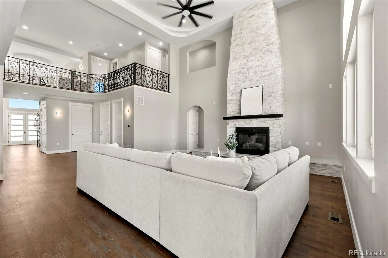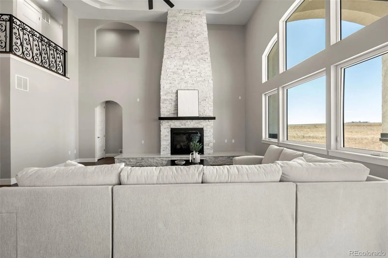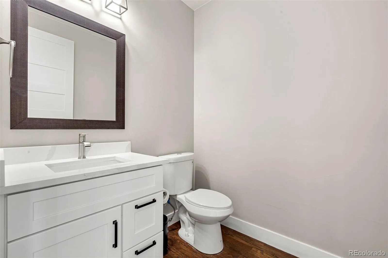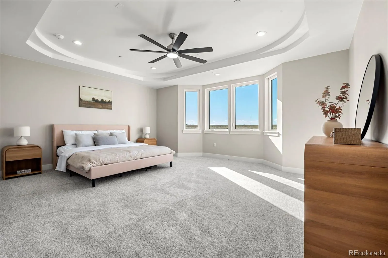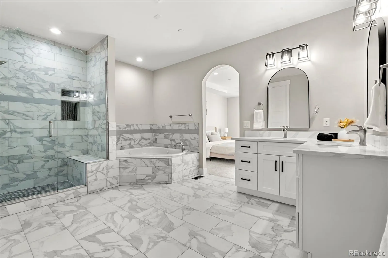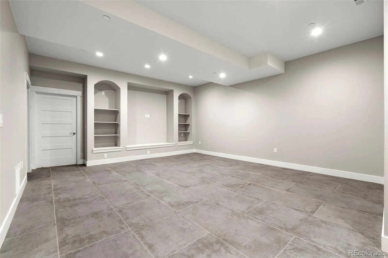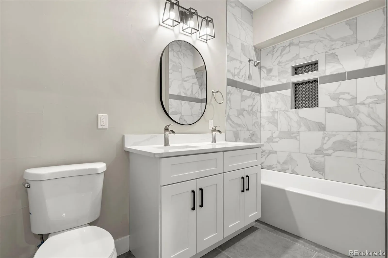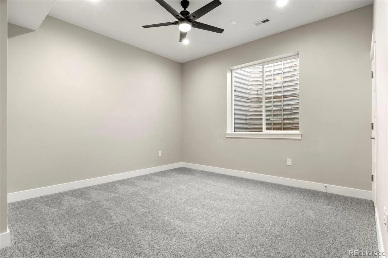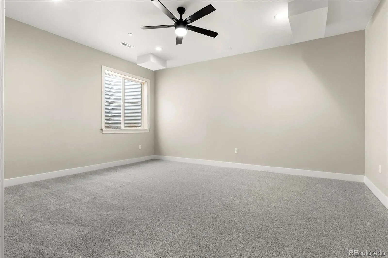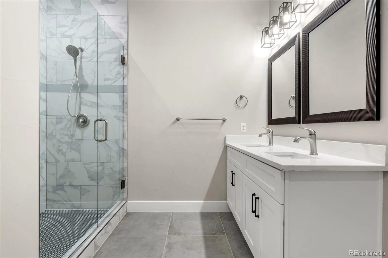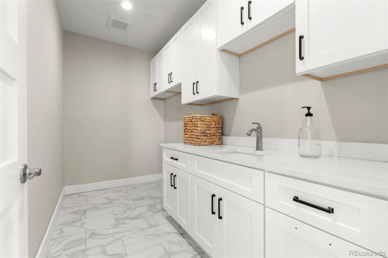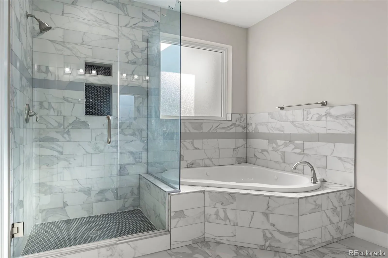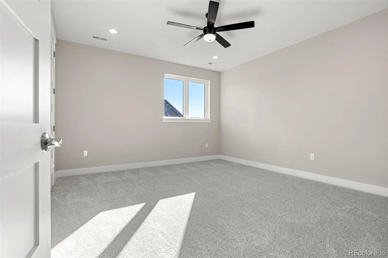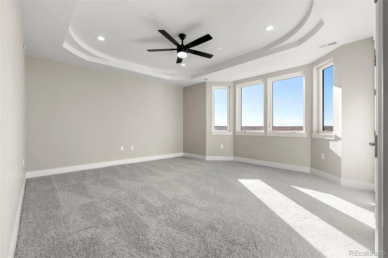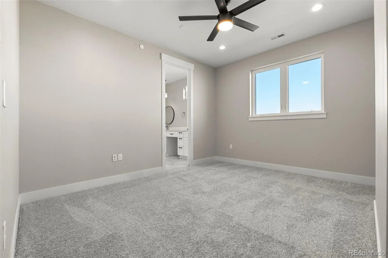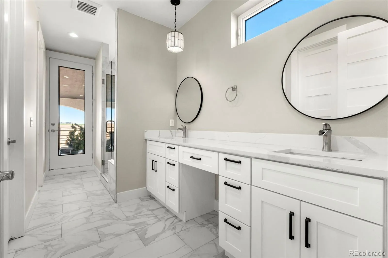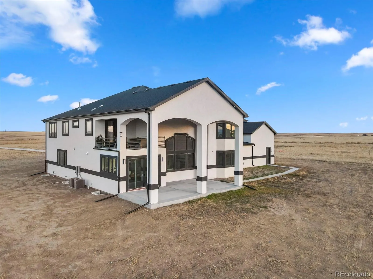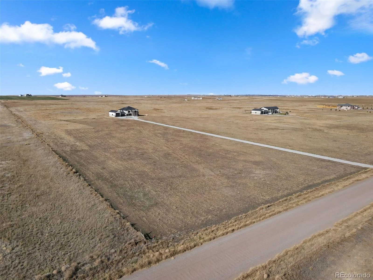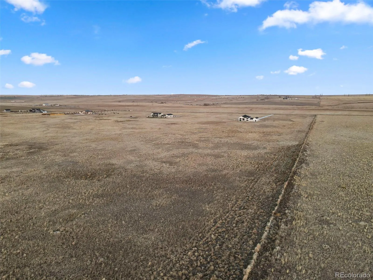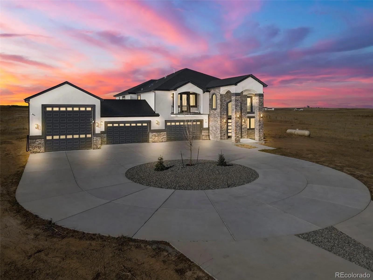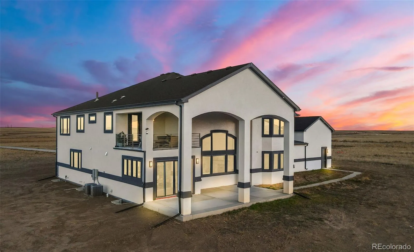Metro Denver Luxury Homes For Sale
Welcome to this sophisticated, custom-built estate, situated on 35 peaceful acres of Colorado countryside. This stunning 8-bedroom, 7-bath home combines modern luxury with serene country living, offering soaring ceilings, premium finishes, and expansive open spaces. Surrounded by mountain views and open skies, the property provides space, privacy, and endless possibilities—all just a short drive from Denver Metro amenities.
Step inside to a light-filled floor plan featuring an inviting family room with a striking gas fireplace and seamless flow to a gourmet kitchen with quartz countertops, stainless-steel appliances, a butler’s pantry, and easy access to dining and outdoor entertainment areas. The main floor includes a luxurious primary suite with a spa-like bath and spacious walk-in closet, plus a dedicated office.
Upstairs, find three generously sized bedrooms, two full baths, a versatile loft, and an additional en-suite bedroom with its own balcony to enjoy amazing sunsets, perfect for guests or multigenerational living. The fully finished basement is designed for entertainment with a theater room, lounge/family area, wet bar, and three additional bedrooms—including one en-suite—plus another full bath.
Multiple balconies and decks allow you to enjoy breathtaking sunrises and mountain views. The property features a circular driveway, a 4-car garage with extra tandem space for two additional vehicles, and a separate RV garage—ideal for car enthusiasts or anyone seeking space, privacy, and modern comforts.

