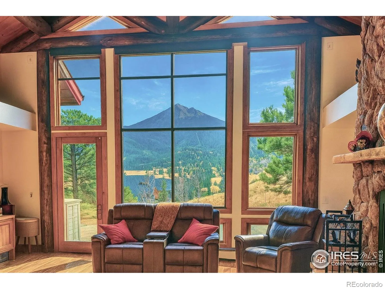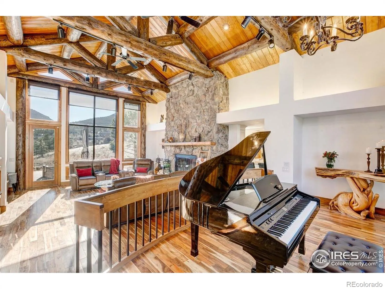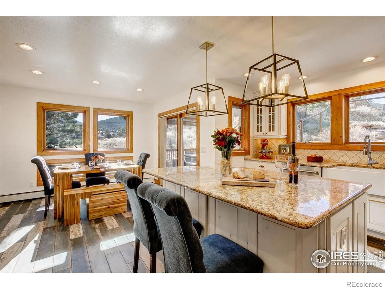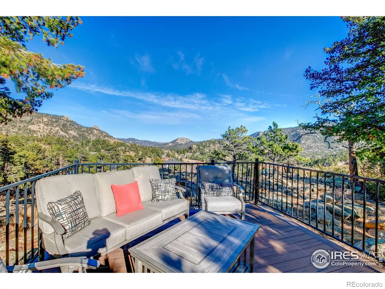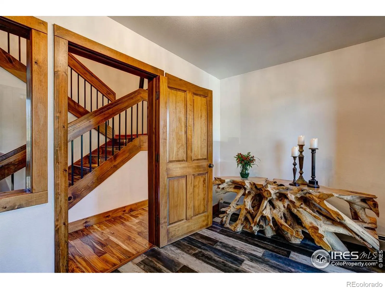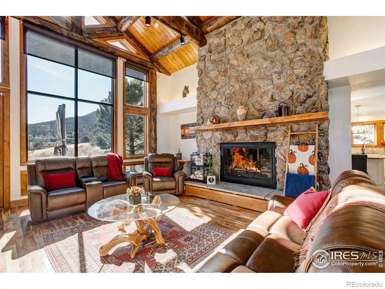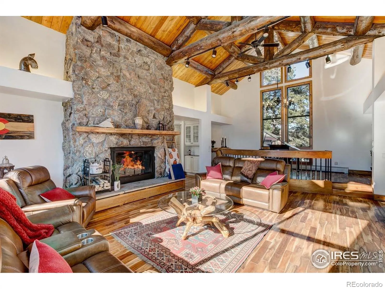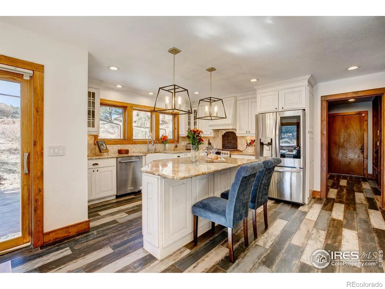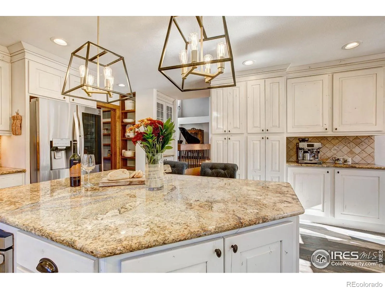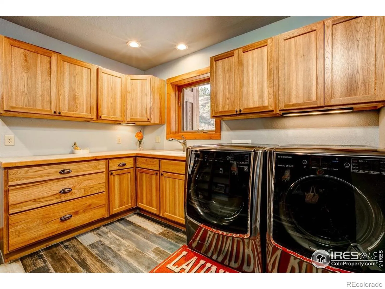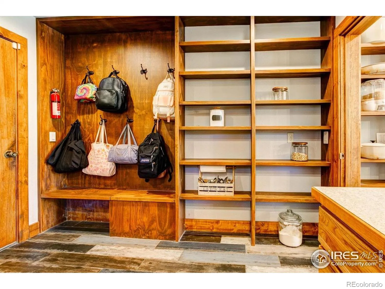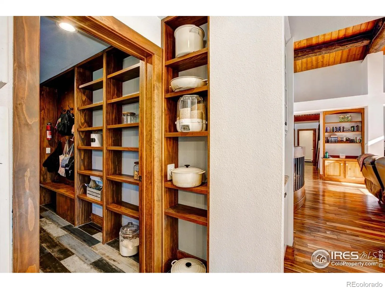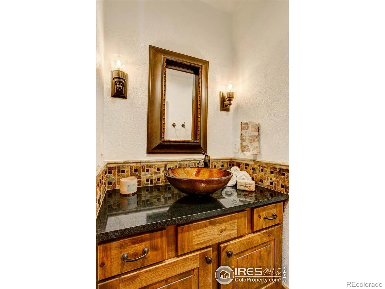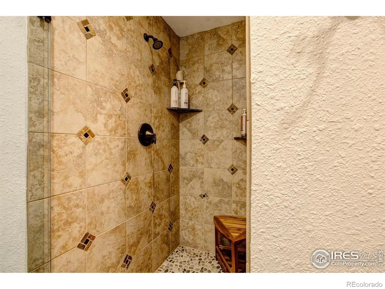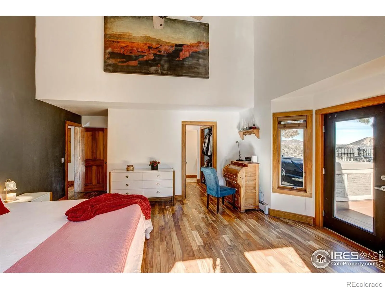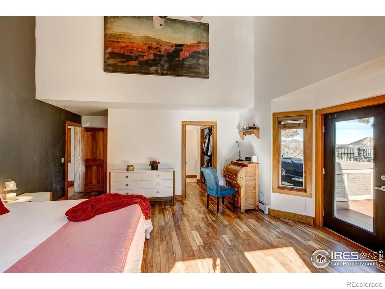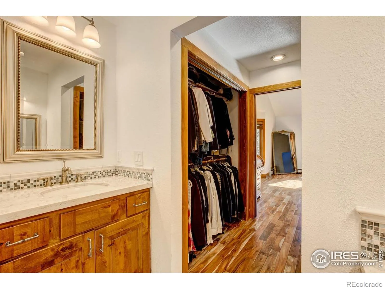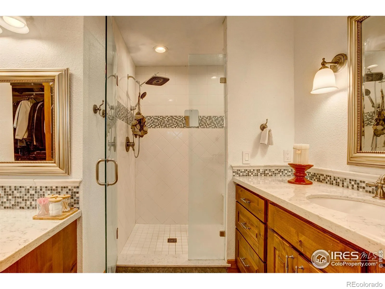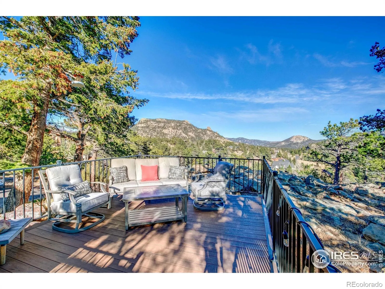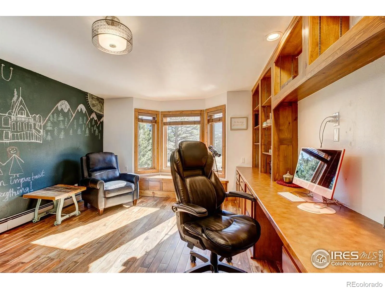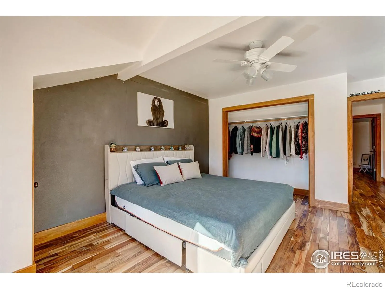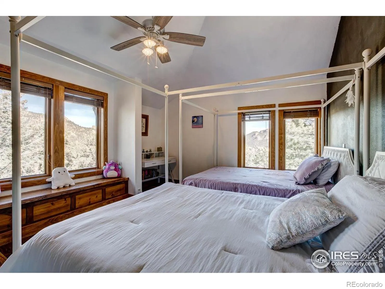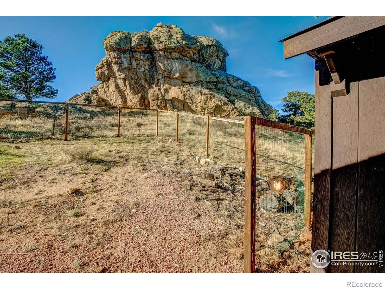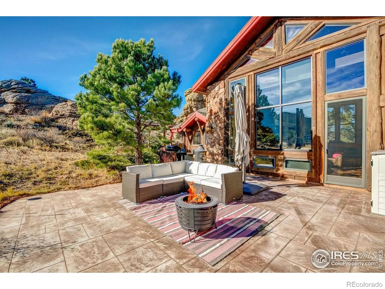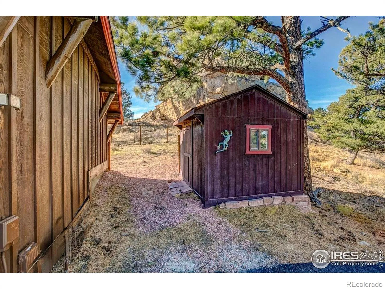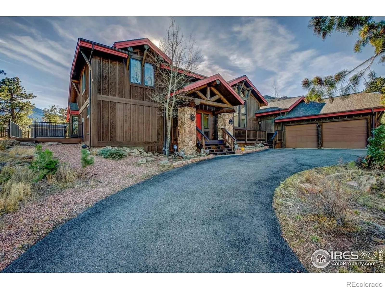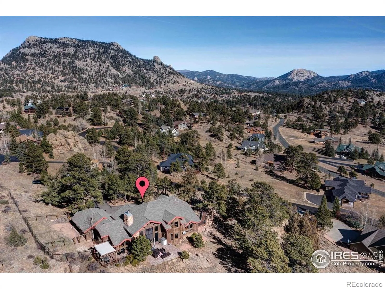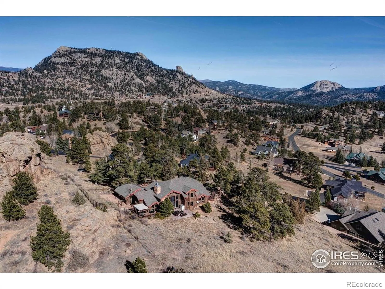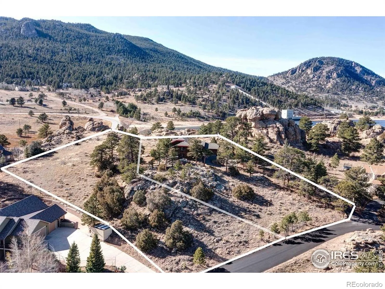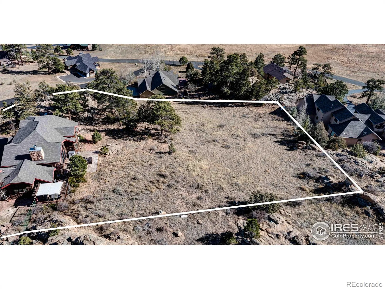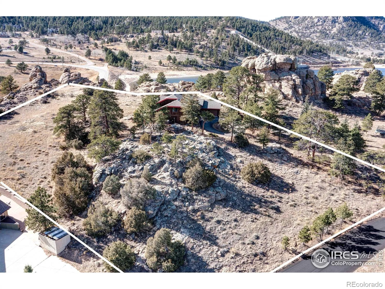Metro Denver Luxury Homes For Sale
A very special property that is quiet, inviting, and perfectly at ease in a natural environment, this home sits at the top of Ute Lane-private yet convenient to town. Surrounded by whispering pines, rock outcroppings, and wildlife, a property that celebrates the mountain lifestyle without sacrificing accessibility or comfort. This 4-bedroom, 3-bath, 3,200 SF home including two parcels totaling 1.86 acres offers stunning views. The second parcel is safeguarded by the local Land Trust, providing permanently protected open space that enhances the property’s value, privacy, views, and wildlife presence. Furnishings are available by separate bill of sale. The light-filled living room is complete with vaulted log-beamed ceilings, tongue-and-groove finishes, Australian Acacia hardwood floors, and a moss rock fireplace to anchor the space. It is complemented by custom built-ins and log-framed picture windows. The chef’s kitchen has upgraded appliances, including a Professional Chef Connect Oven with 6 gas burners, WiFi, and more. The ceramic tile wood plank flooring and ample counter and cabinet space make a true culinary workspace. The main-level primary suite opens to a private deck with mountain views, ideal for morning coffee or a hot tub. Also on the main level is a flexible den, creative studio, office or bedroom with built-in cabinets, shelving and a bay window. This is truly main level living. Upstairs you will find two spacious guest bedrooms – each with bay windows, bench storage and a full bath. You will also find an additional room that provides options for a guest nook, hobby space, or storage. Enjoy the private outside area with views on the extended stamped concrete deck off the living room. Ring camera security system and Flo by Moen smart water shut-off safety system. See feature details in the document section.

