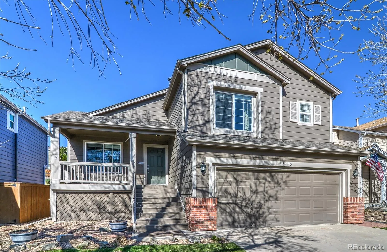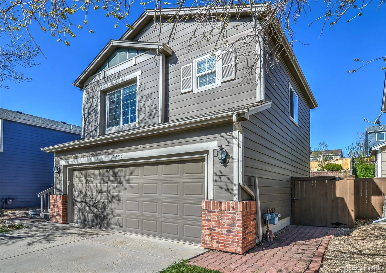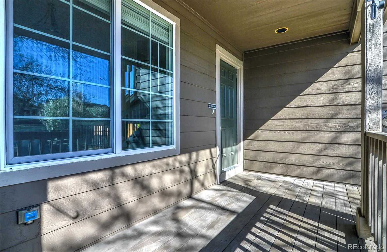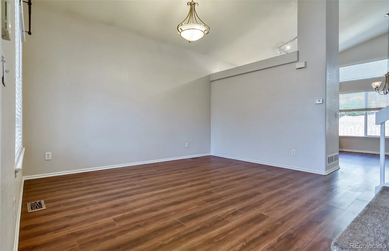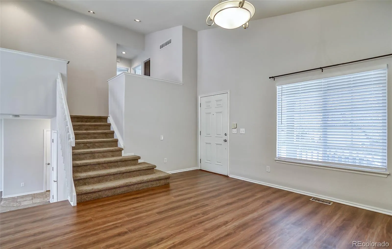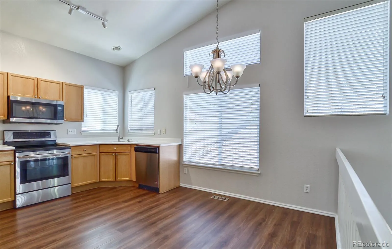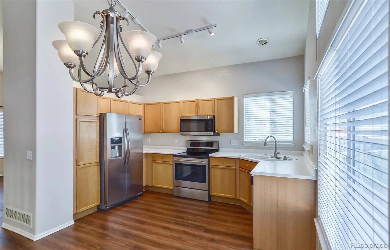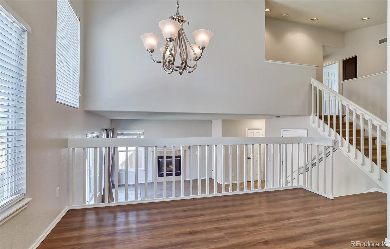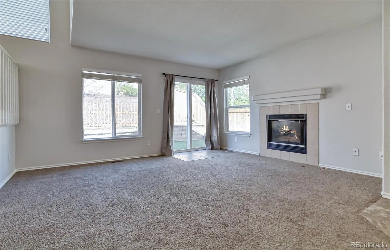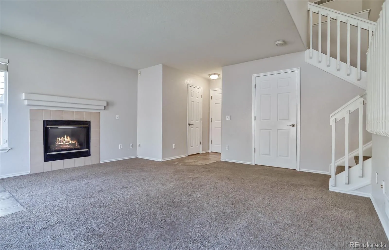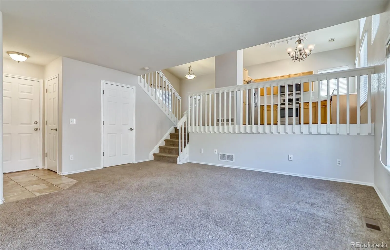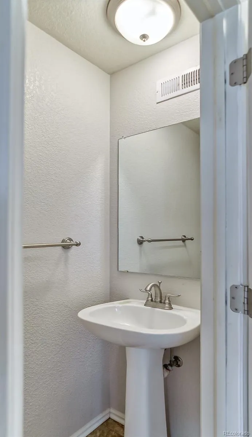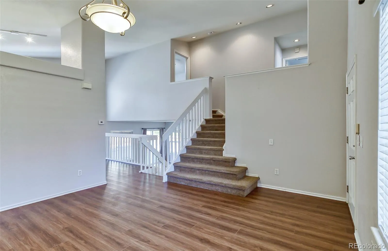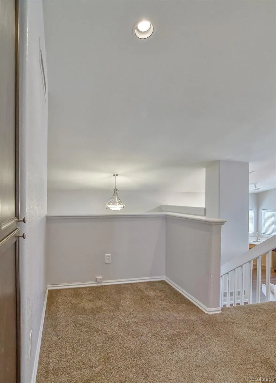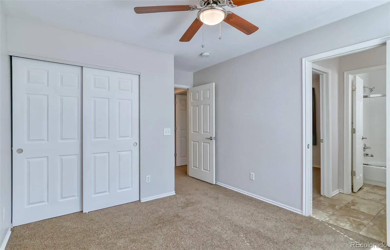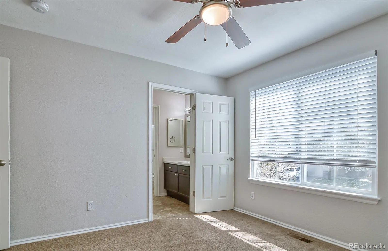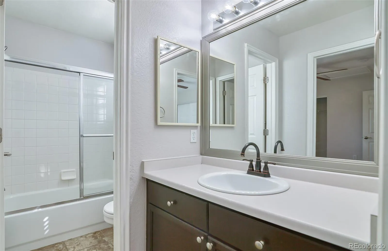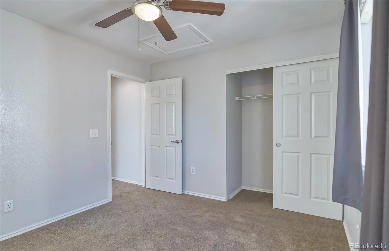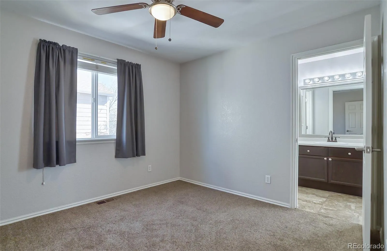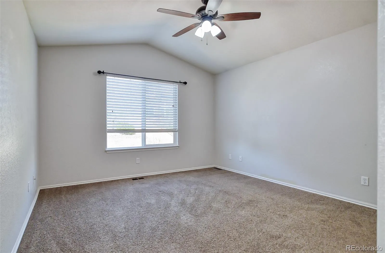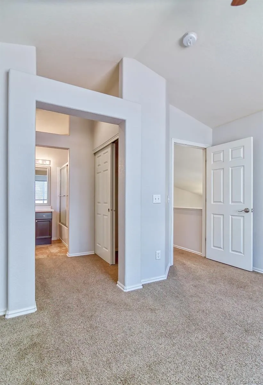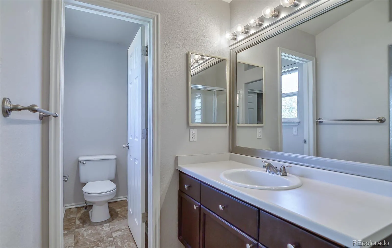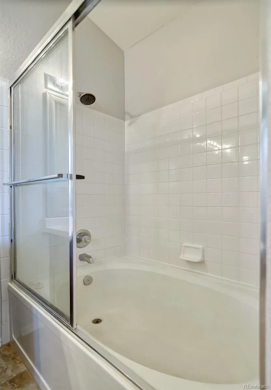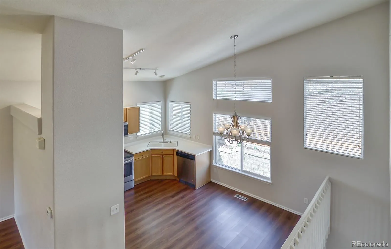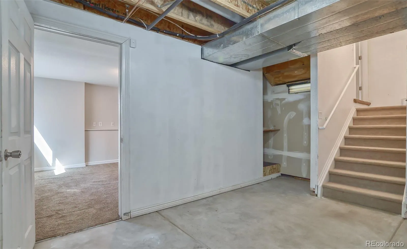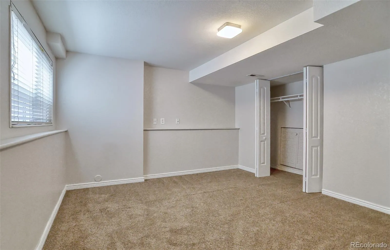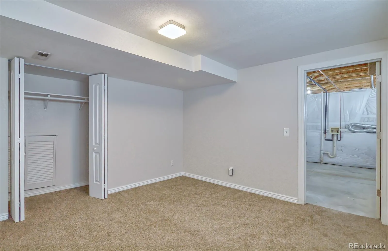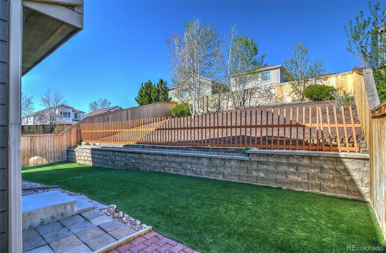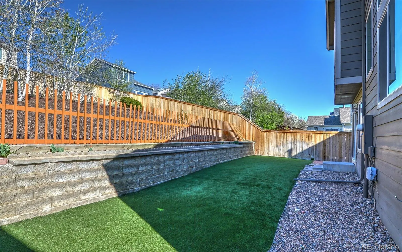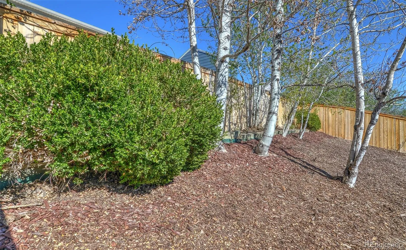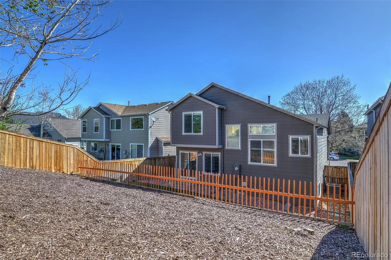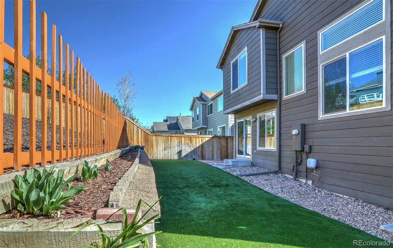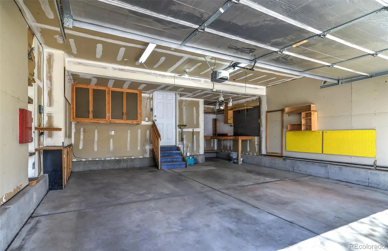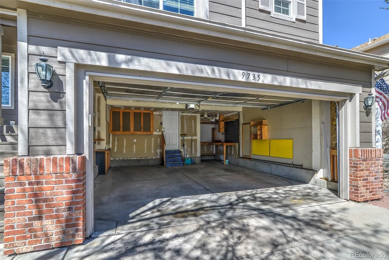Metro Denver Luxury Homes For Sale
Welcome to 9735 Queenscliffe Drive. It is a warm and inviting 4 bedroom, 2.5 bath nestled in Eastridge which is one of Highlands Ranch’s most family-friendly neighborhoods. Offering nearly 1,800 finished square feet of comfortable living space. The primary bedroom is upstairs with dual closets and a relaxing en-suite bath with a large soaking tub. There are two more bedrooms upstairs which share a Jack and Jill full bathroom. The fourth bedroom is in the basement but has a large garden level window with lots of light. This home features an open floor plan filled with natural light, vaulted ceilings, and a cozy family room with a gas fireplace. The eat-in kitchen boasts stainless steel appliances and flows easily into the main living areas, creating a great setting for meals and conversation. Hardwood floors throughout the main level. Enjoy outdoor living with a welcoming covered front porch, fully fenced backyard with artificial turf for low maintenance, a patio for entertaining, and a low-maintenance landscaping complete with a sprinkler system. The roof, windows, fence, furnace, and air conditioner are all newer. The exterior and interiors are recently painted as well.
Living here means access to all four Highlands Ranch recreation centers that offer swimming pools, fitness facilities, sports courts, and classes and activities scheduled year round for for all ages. There are many miles of walking and biking trails, several neighborhood parks, and top rated nearby schools. With easy access to C-470, I-25, Park Meadows mall, shops, restaurants, and more, this home blends comfort, convenience, and community in one perfect package for your family. Come see why families love Highlands Ranch and make this beautiful home yours!

