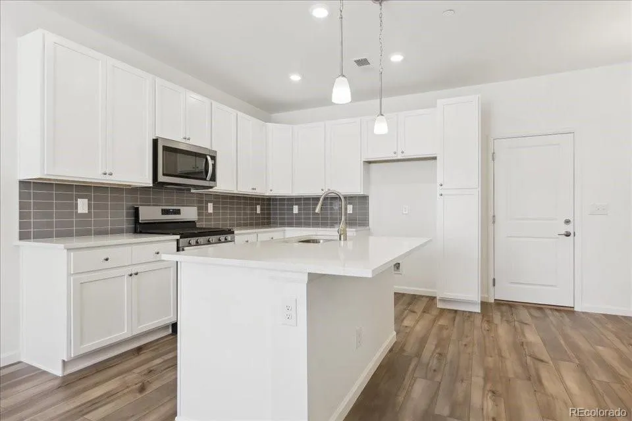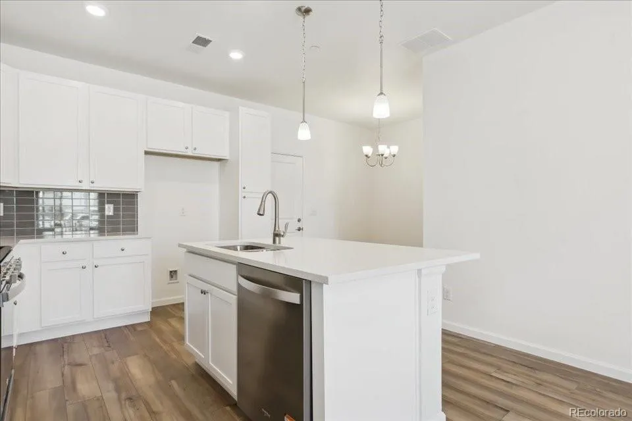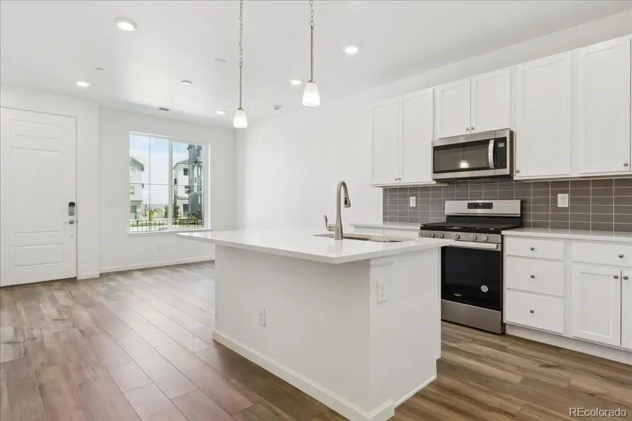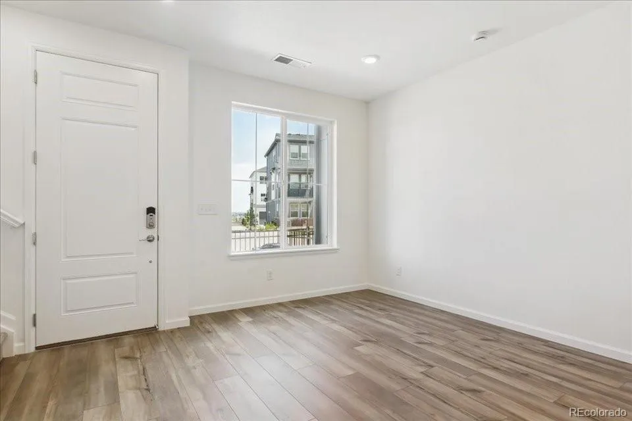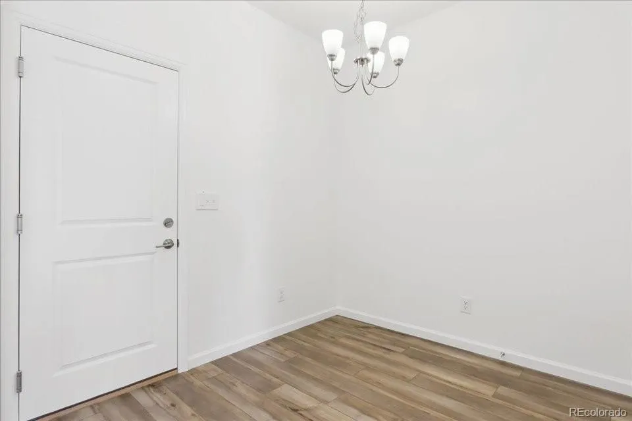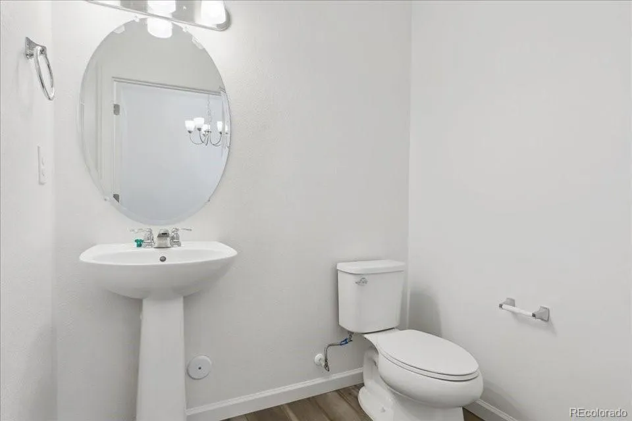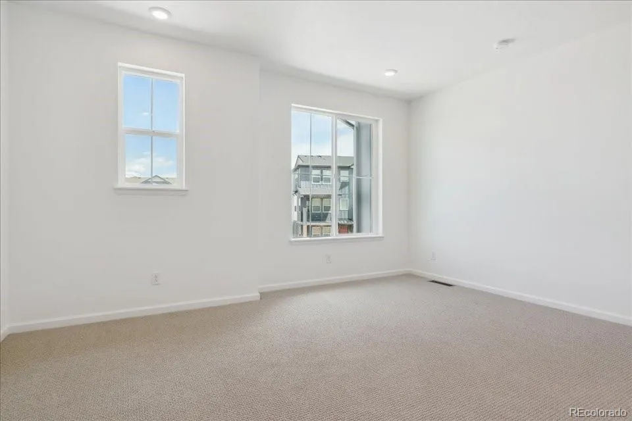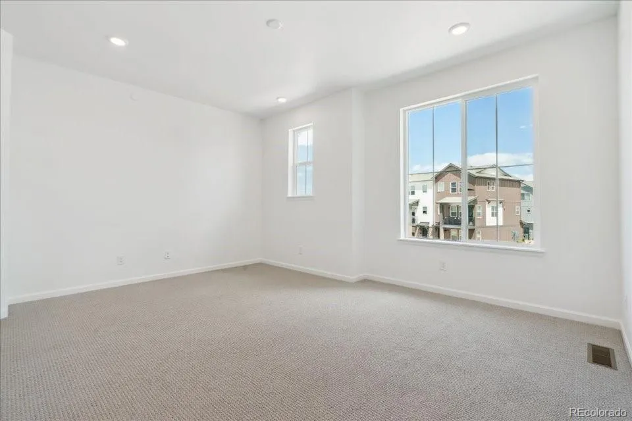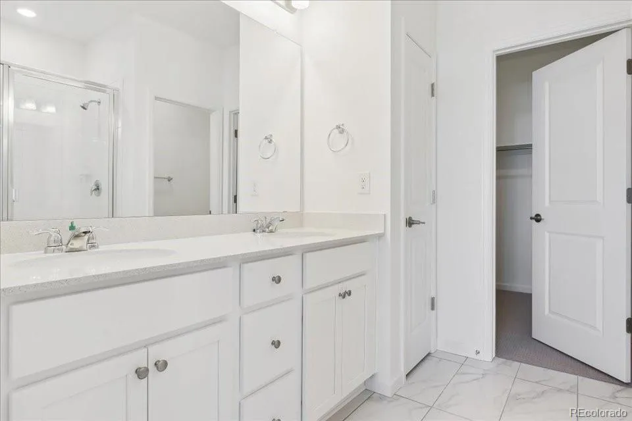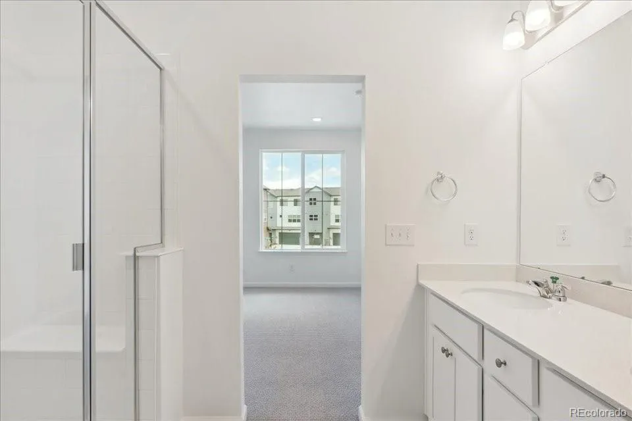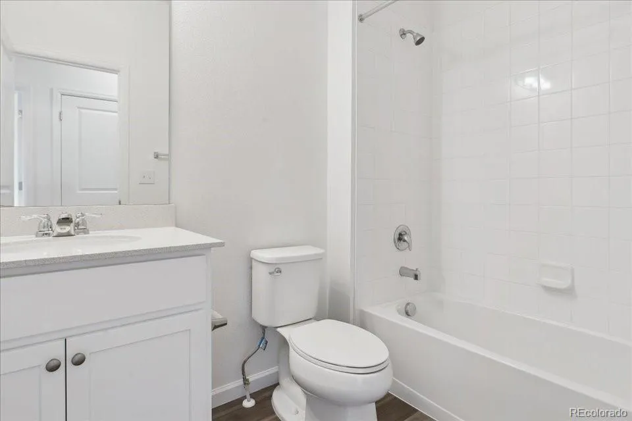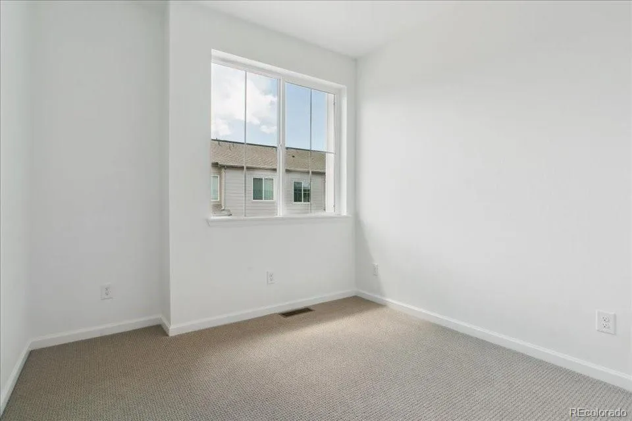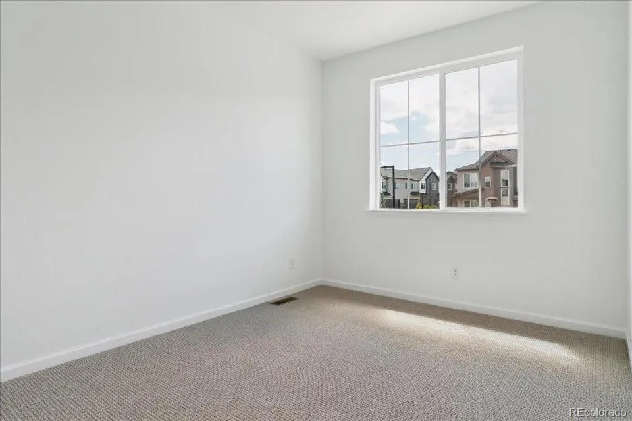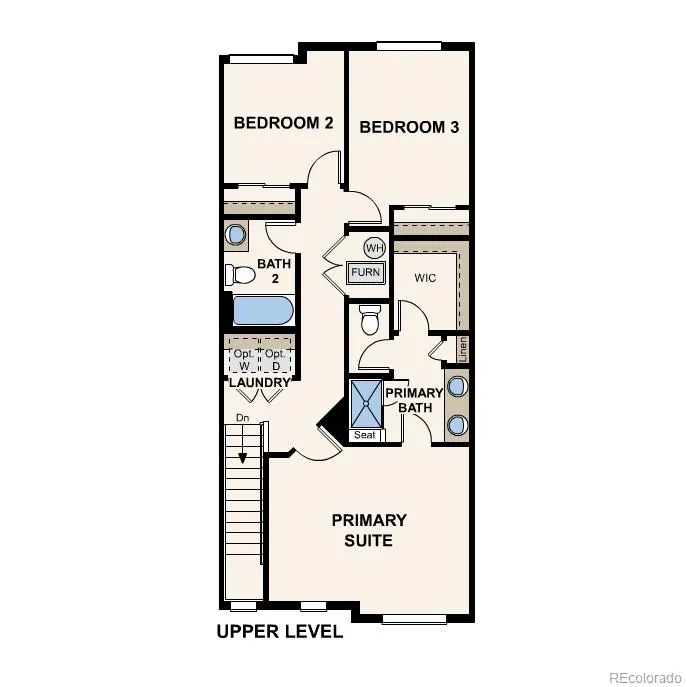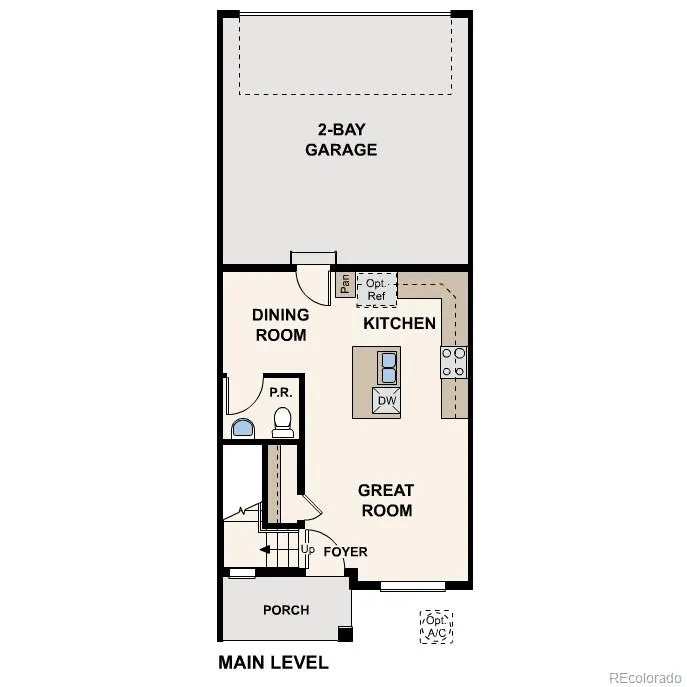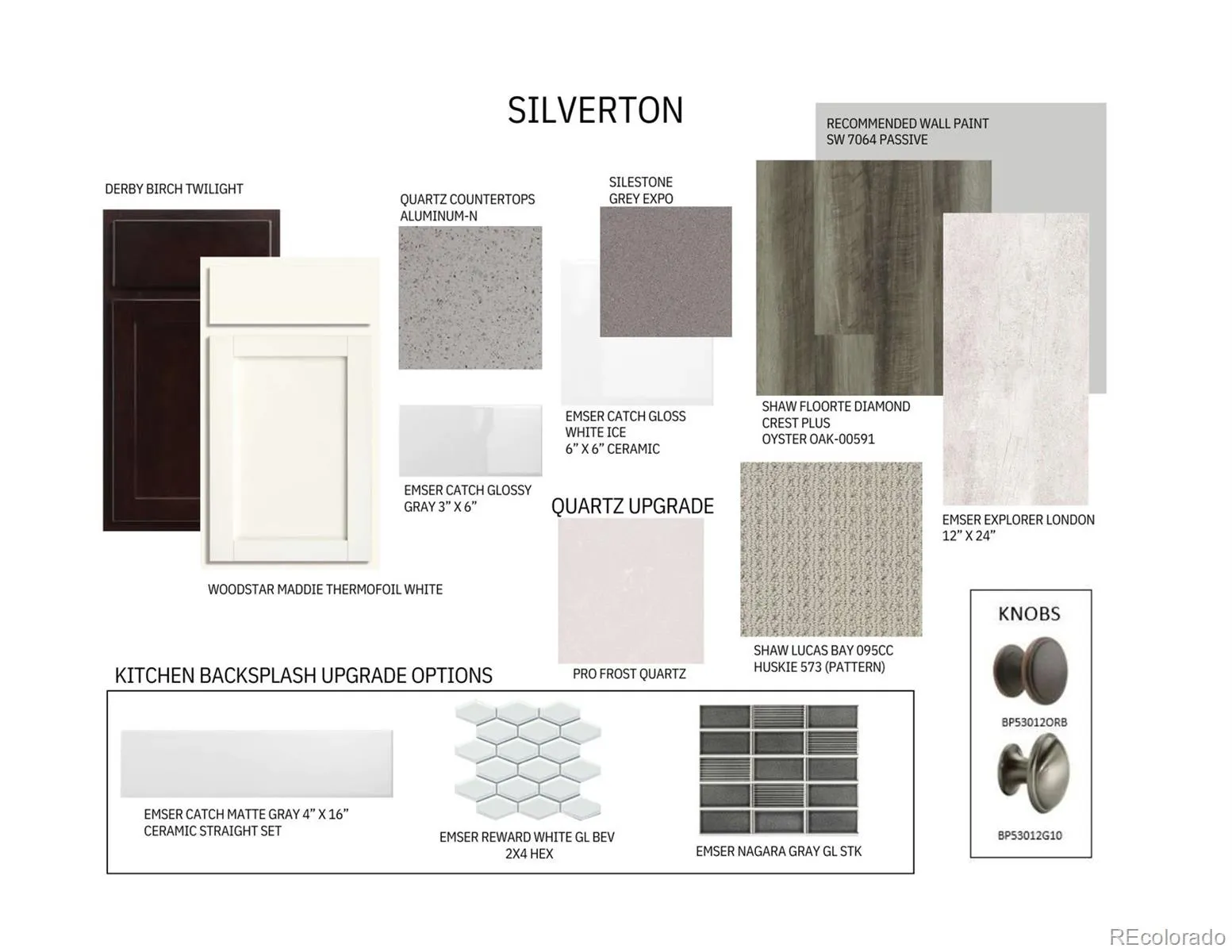Metro Denver Luxury Homes For Sale
Property Description
The elegant Avalon plan features a smartly designed blend of functional living and entertaining space. Highlights include an expansive great room and dining area on the main level, both flowing into a well-appointed kitchen with wrap-around counters and a spacious center island. Making your way to the upper level, you’ll find two sizeable secondary bedrooms with access to a full bath and a convenient laundry room. The luxurious primary suite features a roomy walk-in-closet and a private primary bath with double vanity sinks and a benched shower.
Photos are not of this exact property. They are for representational purposes only. Please contact builder for specifics on this property. Ask about our incentives.
Features
: Natural Gas
: Central Air
: Carbon Monoxide Detector(s), Smoke Detector(s)
: 2
: Dishwasher, Disposal
: Playground
: Concrete, Insulated Garage, Dry Walled
: Composition
: Public Sewer
Address Map
CO
Douglas
Castle Pines
80108
Merseyside
6800
Lane
W105° 7' 26.6''
N39° 27' 46.7''
Additional Information
$125
Monthly
: Maintenance Grounds, Snow Removal, Trash, Recycling
: Cement Siding
East
Located off I-25 and Castle Pines Pkwy. Turn Left on Lagae Rd. The Townes at Skyline Ridge is approx. 1/2 miles on your left. Turn left onto Gillingham Circle. See model home with signs and flags
: 110V
Buffalo Ridge
: Laminate
2
Rock Canyon
Yes
Yes
Cash, Conventional, FHA, VA Loan
Rocky Heights
Landmark Residential Brokerage
2351-101-08-016
: None
: Townhouse
The Townes at Skyline Ridge
$1
2025
: Electricity Available, Natural Gas Available, Phone Available, Electricity Connected, Natural Gas Connected, Internet Access (Wired)
: Double Pane Windows
11/10/2025
1319
Active
Yes
1
13178T
LRZ01
Douglas RE-1
Douglas RE-1
In Unit
Douglas RE-1
12/15/2025
1
11/10/2025
166
Public
: Two
The Townes at Skyline Ridge
6800 Merseyside Lane, Castle Pines, CO 80108
3 Bedrooms
3 Total Baths
1,319 Square Feet
$529,990
Listing ID #2411109
Basic Details
Property Type : Residential
Listing Type : For Sale
Listing ID : 2411109
Price : $529,990
Bedrooms : 3
Rooms : 10
Total Baths : 3
Full Bathrooms : 2
1/2 Bathrooms : 1
Square Footage : 1,319 Square Feet
Year Built : 2025
Lot Area : 1,260 Acres
Lot Acres : 0.03
Property Sub Type : Townhouse
Status : Active
Co List Agent Full Name : TEAM KAMINSKY
Co List Office Name : Landmark Residential Brokerage
Originating System Name : REcolorado
Agent info
Mortgage Calculator
Contact Agent

