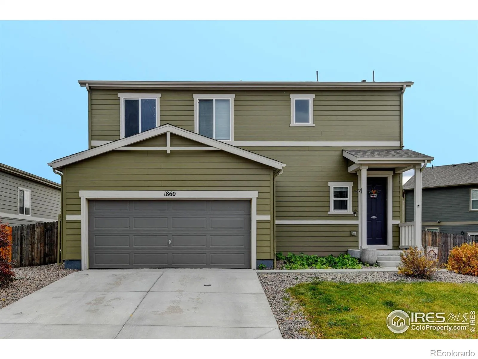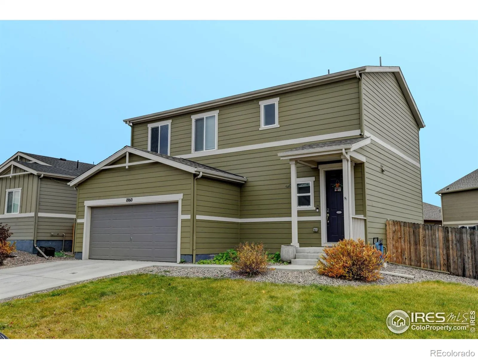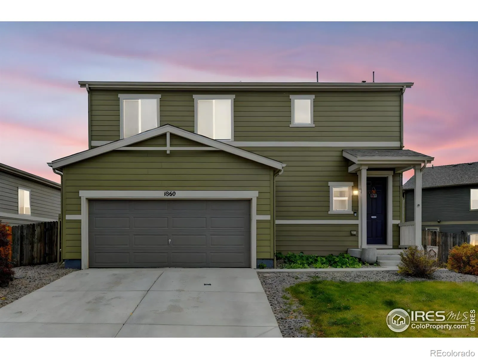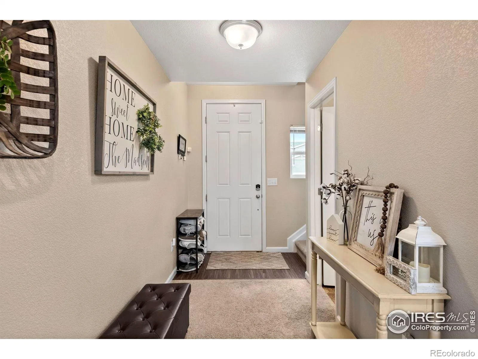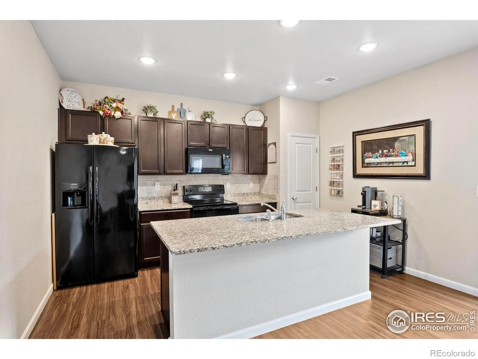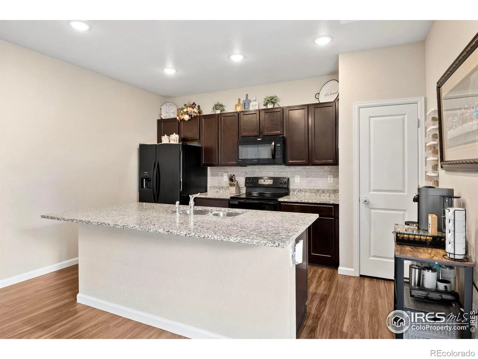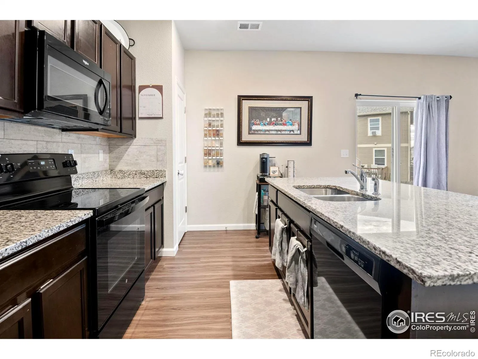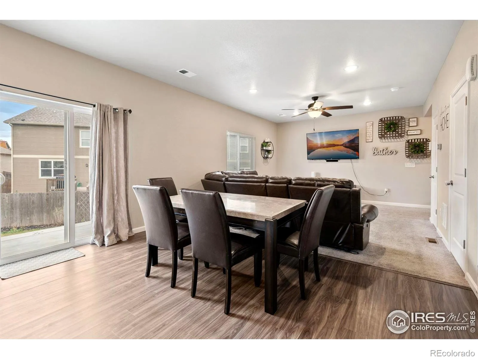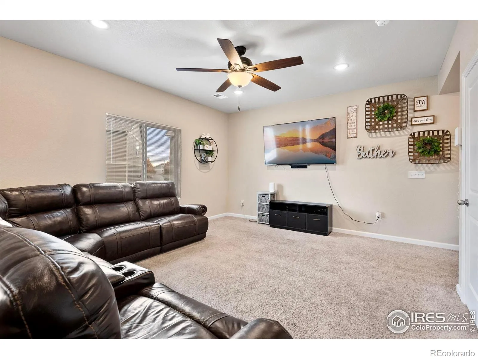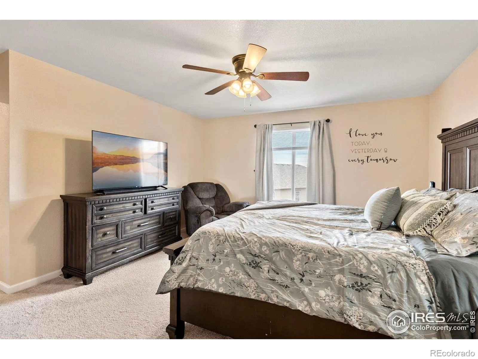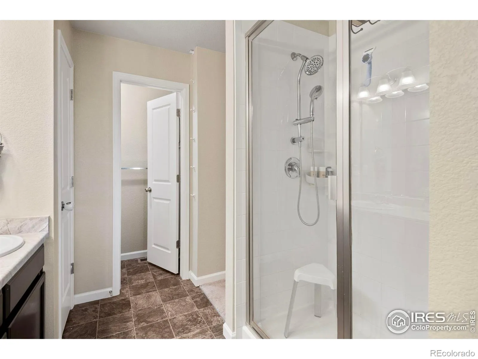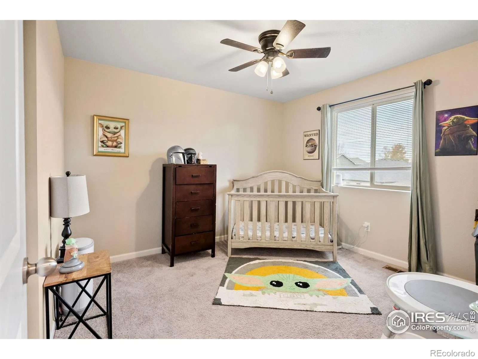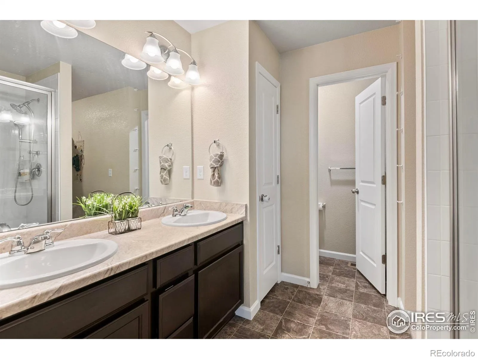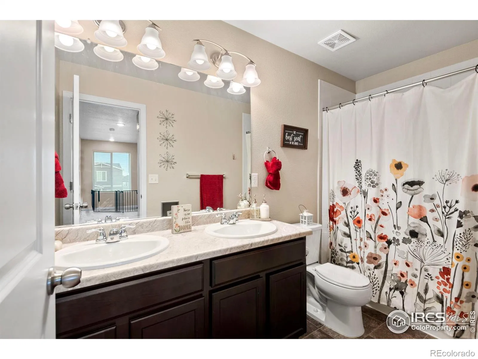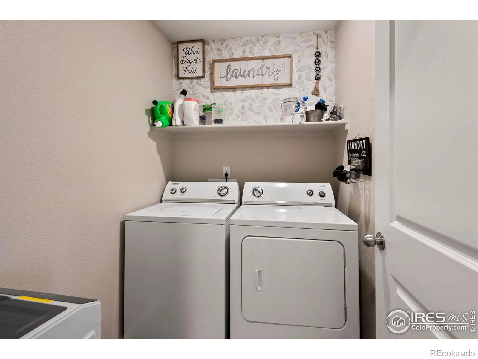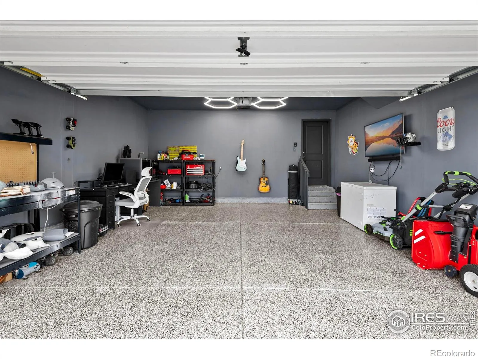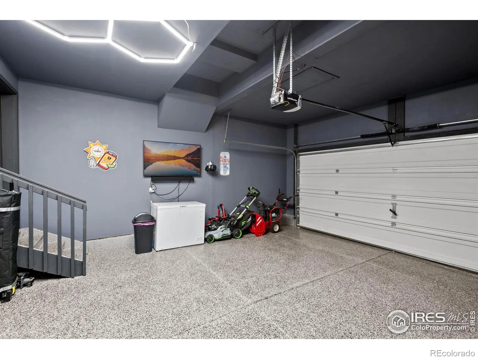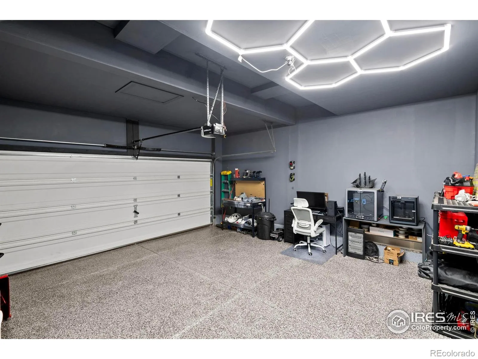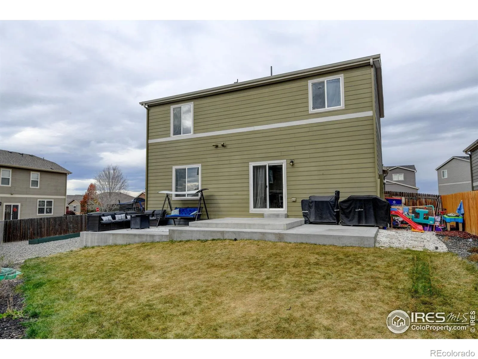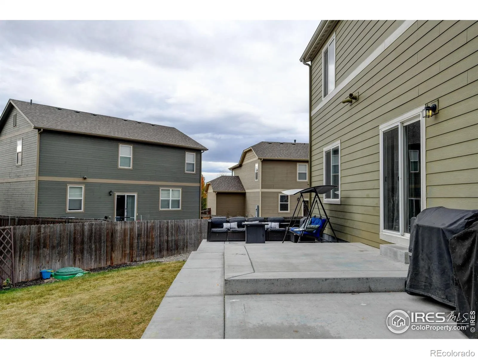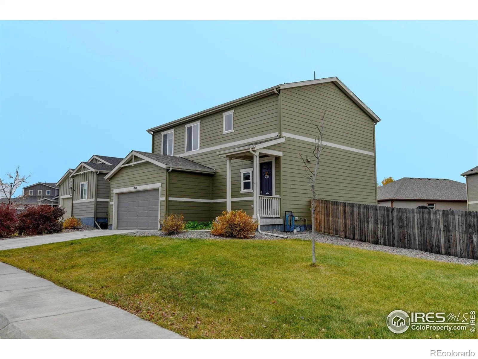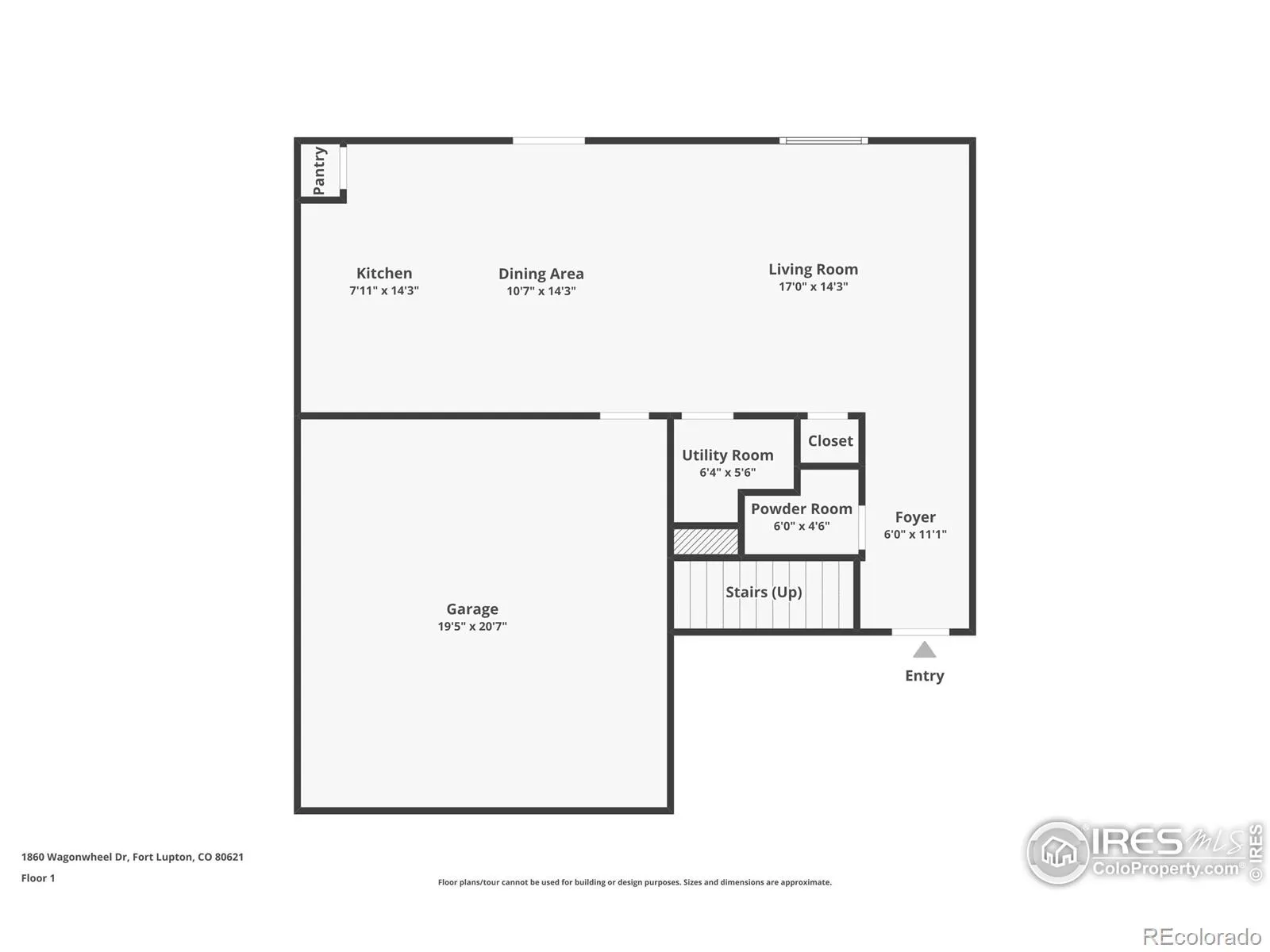Metro Denver Luxury Homes For Sale
Property Description
Come enjoy all this better than new home has to offer! Nice open floor plan, kitchen with granite, upgraded backsplash, breakfast bar, pantry and patio door to the spacious fenced back yard where you will find garden beds and a 36’X13′ extended patio – ideal for entertaining. Upstairs find the primary bedroom with huge walk-in closet & 3/4 bath, two extra bedrooms, bath with double sinks and convenient laundry room. The garage is a work of art with epoxy paint & resin finish on the floor, insulated & finished walls and TV to watch all the games! 4′ crawl space provides ample storage. All the work has been done, so move right in!
Features
: Forced Air
: Central Air, Ceiling Fan(s)
: None
: Smoke Detector(s)
: Patio
: 2
: Dryer, Dishwasher, Disposal, Microwave, Refrigerator, Self Cleaning Oven, Washer, Oven
: Composition
: Public Sewer
Address Map
CO
Weld
Fort Lupton
80621
Wagonwheel
1860
Drive
W105° 12' 21.4''
N40° 5' 1.3''
Additional Information
$65
Monthly
: Trash, Reserves
: Frame
Fort Lupton
2
Other
: Pantry, Open Floorplan, Kitchen Island
Yes
Yes
Cash, Conventional, FHA, VA Loan
: Sprinklers In Front
Quest Academy At Dacono
Realty One Group Fourpoints
R0642801
: House
Coyote Creek Fg#2
$2,759
2024
: Natural Gas Available
: Window Coverings
Res
11/10/2025
1654
Active
Yes
1
Weld County S/D RE-8
Weld County S/D RE-8
11/11/2025
Residential
11/10/2025
Public
: Two
Coyote Creek Fg#2
1860 Wagonwheel Drive, Fort Lupton, CO 80621
3 Bedrooms
3 Total Baths
1,654 Square Feet
$449,000
Listing ID #IR1047120
Basic Details
Property Type : Residential
Listing Type : For Sale
Listing ID : IR1047120
Price : $449,000
Bedrooms : 3
Rooms : 10
Total Baths : 3
Full Bathrooms : 1
3/4 Bathrooms : 1
1/2 Bathrooms : 1
Square Footage : 1,654 Square Feet
Year Built : 2020
Lot Acres : 0.16
Property Sub Type : Single Family Residence
Status : Active
Originating System Name : REcolorado
Agent info
Mortgage Calculator
Contact Agent

