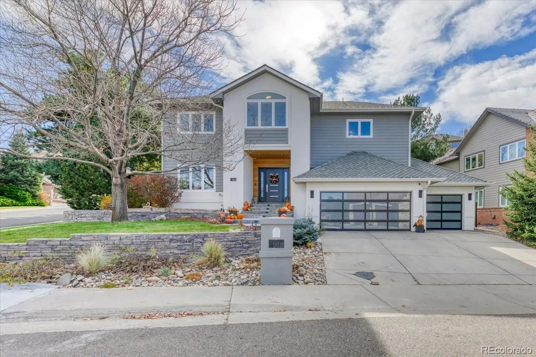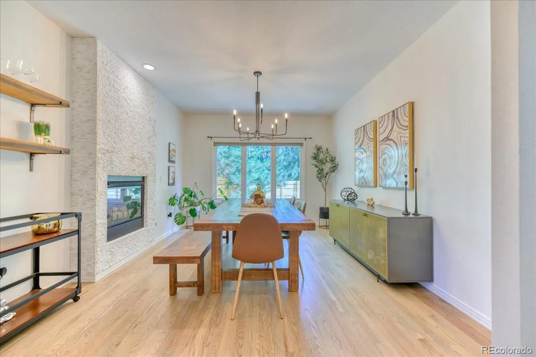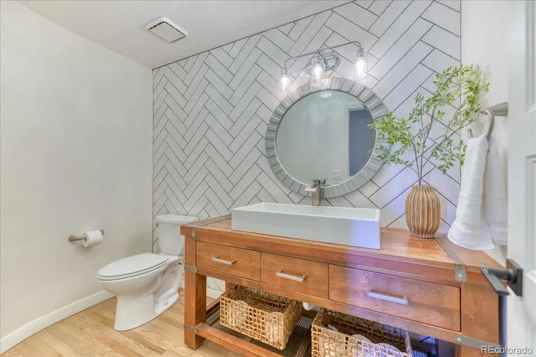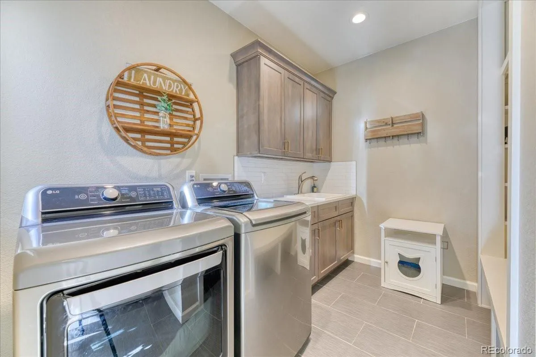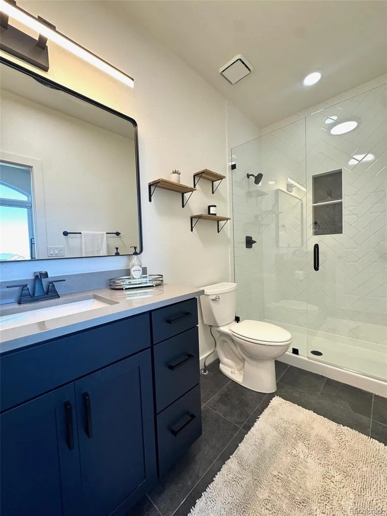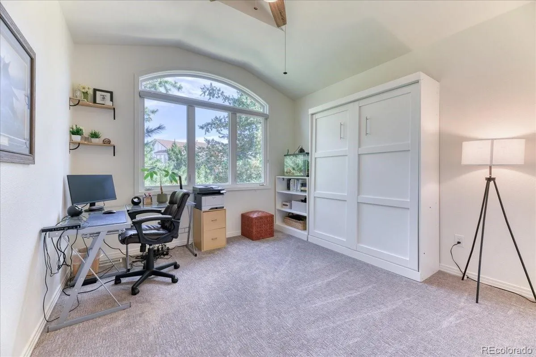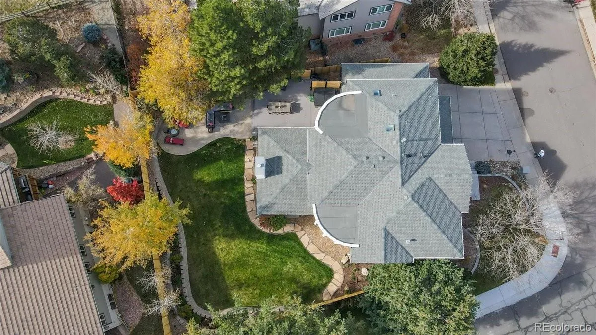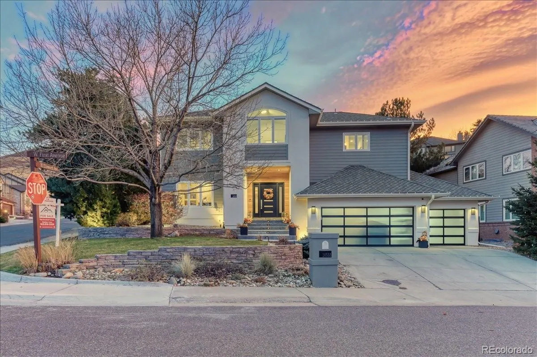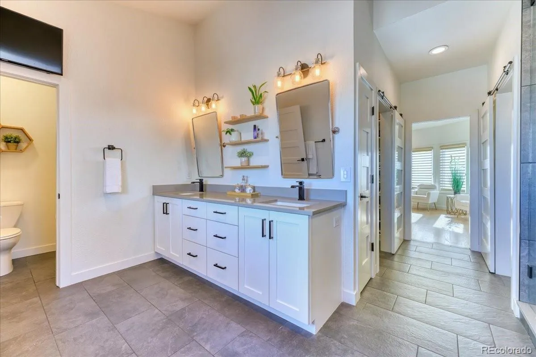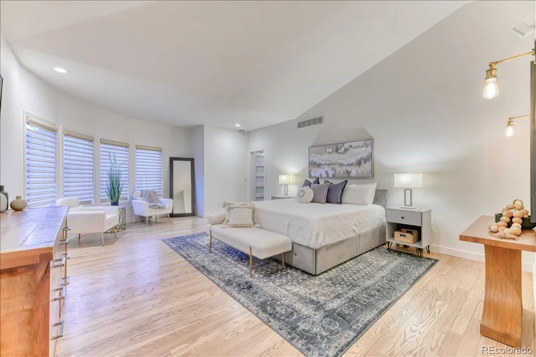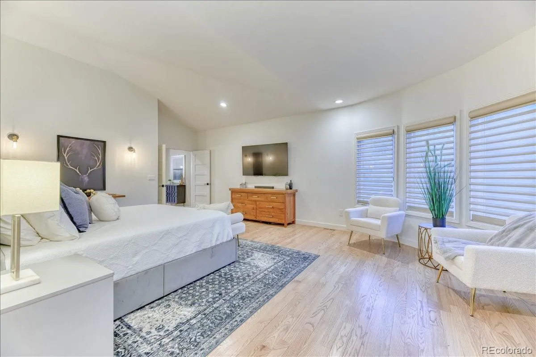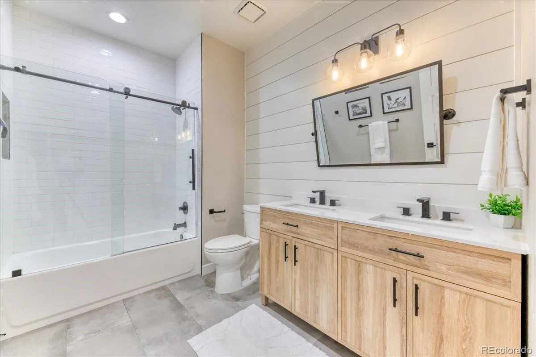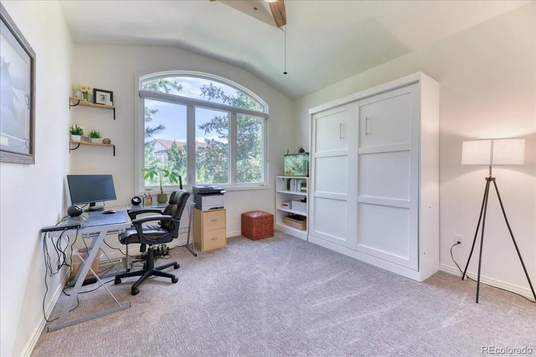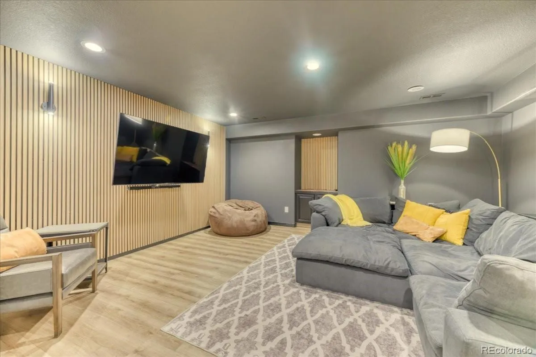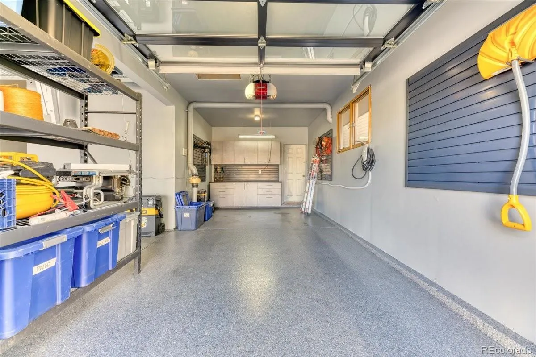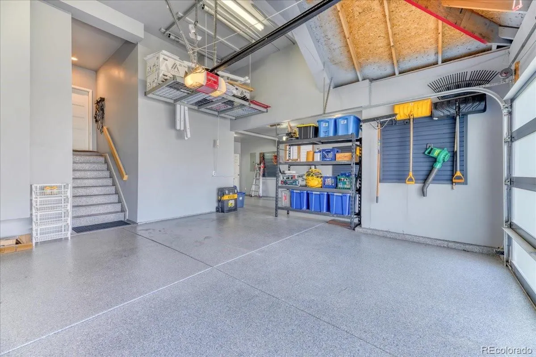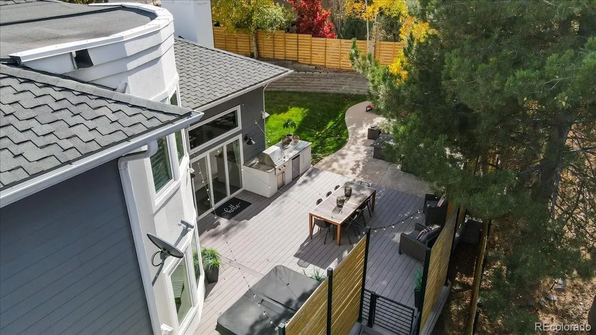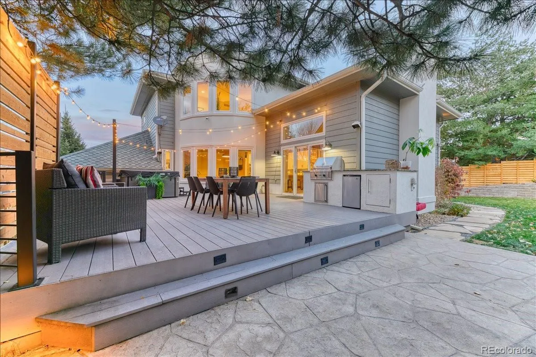Metro Denver Luxury Homes For Sale
This is one you’ve been waiting for in Mesa View Estates! A custom layout on a spacious corner lot with a large, private backyard. This 5,080 sq ft home features 5 bedrooms, 5 bathrooms, and a fully finished basement, with exceptional updates throughout the entire home. The inviting entry way leads you to stunning wood flooring on entire main floor and vaulted ceilings. Main floor office with a double-sided fireplace, large windows for natural light offers a perfect workspace. The elegant dining room, with custom tile and double-sided fireplace, flows into the family room, featuring custom stone fireplace and built-in cabinetry. The updated kitchen is a chef’s delight; quartz countertops, a gas cooktop, double oven, and commercial size built in refrigerator. Nearby, an eat-in area and updated mudroom. The upper floor offers a highly sought-after layout, featuring four bedrooms! A spacious Primary Suite with refinished oak floors and a rotunda of windows. Enjoy his-and-her walk-in closets with modern sliding doors leading to a luxurious retreat which includes custom tiling, a walk-in water room with a massive glass shower, a freestanding tub, heated flooring, and a spa-like atmosphere. All bedrooms have new carpet, and the hallway bathroom has been newly remodeled. Additionally, the fourth bedroom includes a renovated en suite. Head to beautifully finished basement where there’s a spacious media room with acoustic wood paneling, great for movie nights! The expansive family room includes a game area equipped with a pool table, a cozy side area for seating, and a mini bar, making it perfect for entertaining guests. You’ll also find a fully updated bathroom, a craft area designed for fun and creativity, a vast gym space ideal for maintaining your daily workout routine, a storage closet, and a charming play cubby perfect for quiet reading sessions. Previously, this area was a large bedroom for teenagers under the former owner. Large finished garage with Telsa charger.

