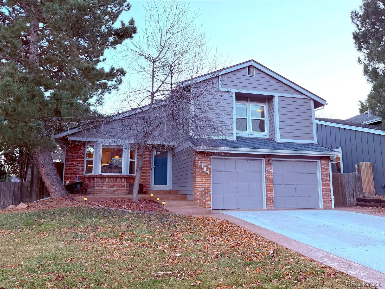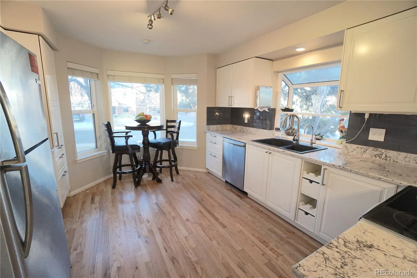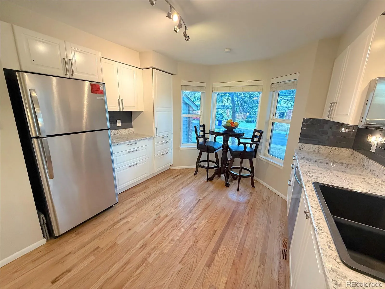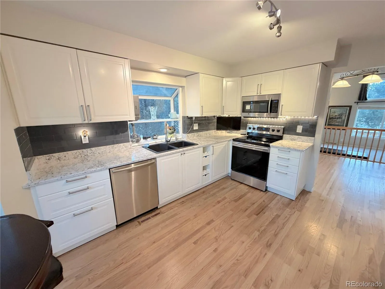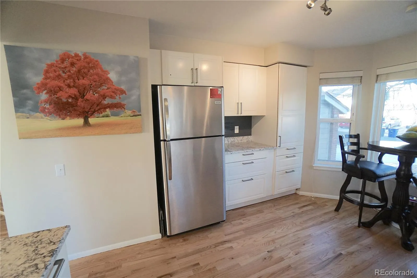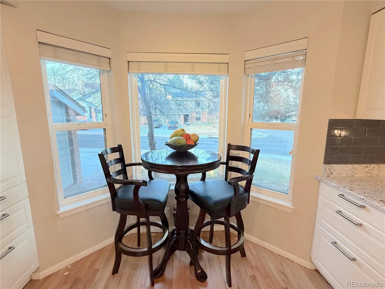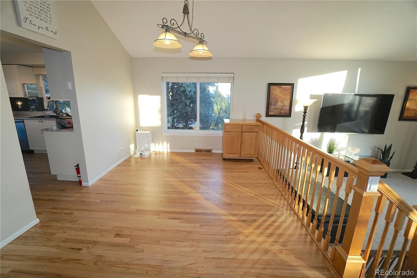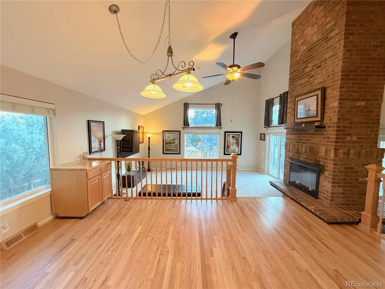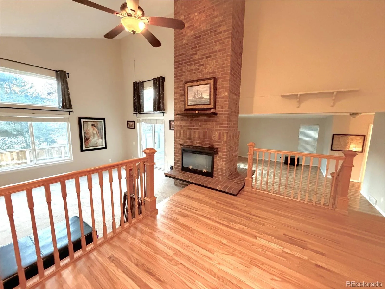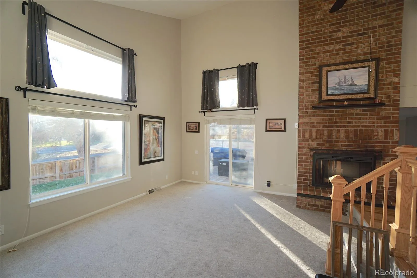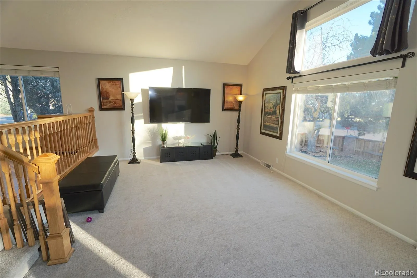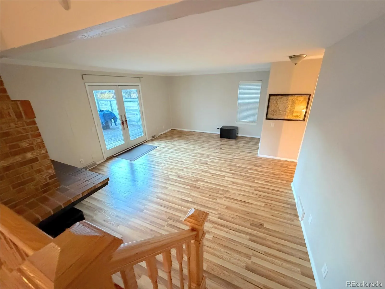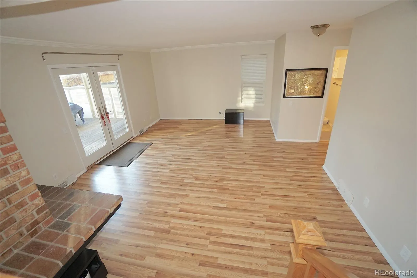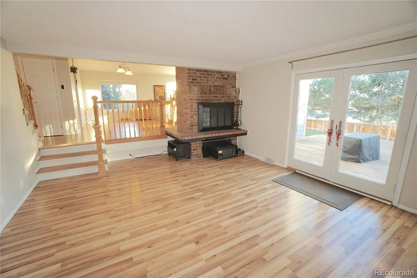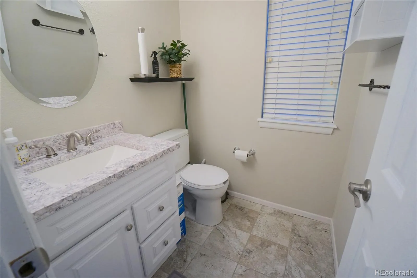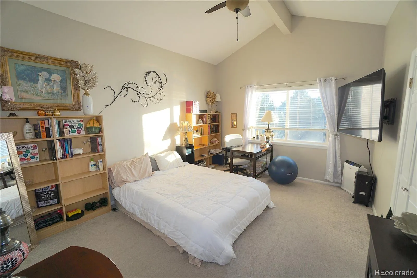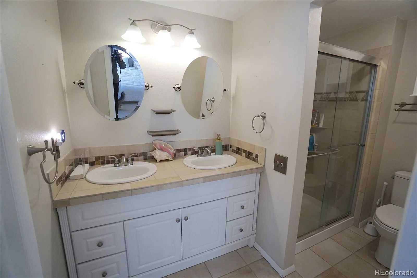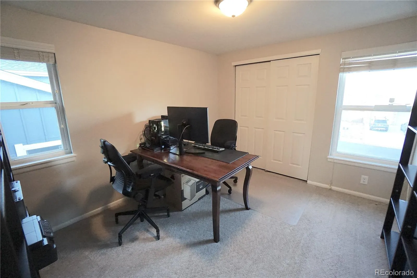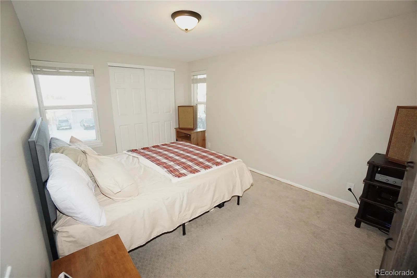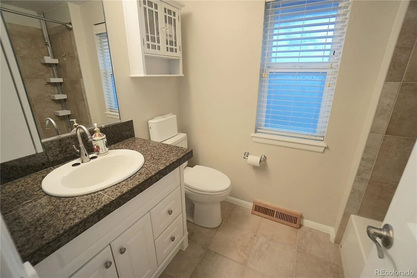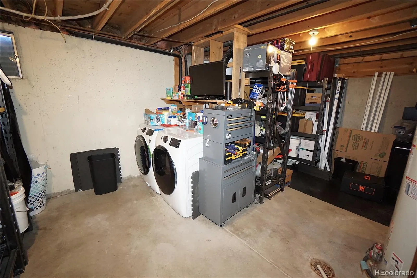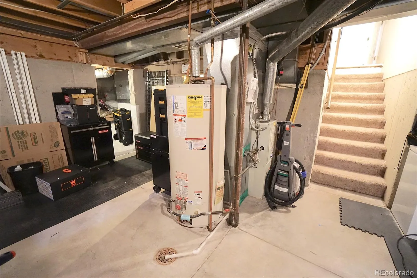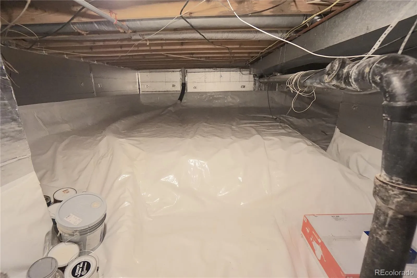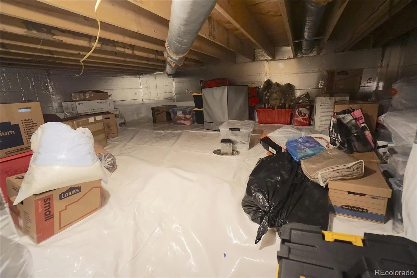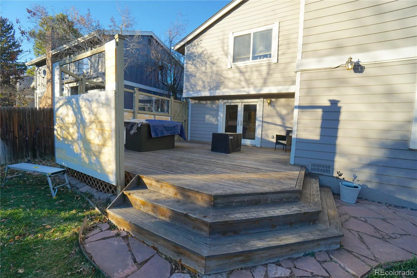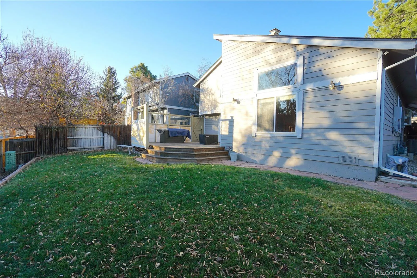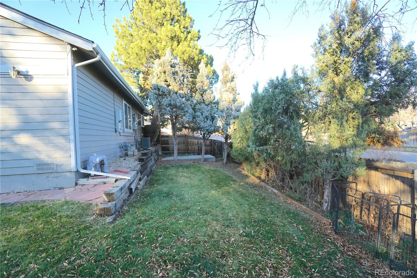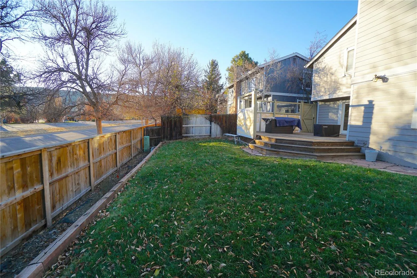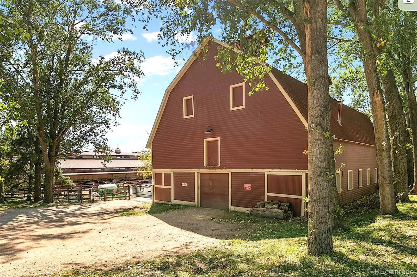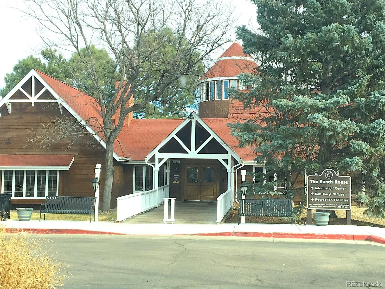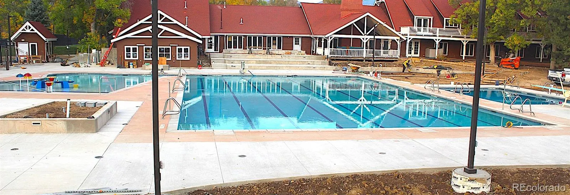Metro Denver Luxury Homes For Sale
Must watch video voice over walking video tour by the listing agent to make sure you see and know the floor plan. To access go to the virtual tour link or type the address in YouTube.com search.
This beautifully maintained home blends contemporary comfort with a touch of traditional warmth. Situated on a desirable corner lot with only one adjacent neighbor, it offers privacy and an abundance of natural light through its vaulted ceilings and numerous windows. It features a HEATED DRIVEWAY—perfect for Colorado winters—and the landscaping is clean and well cared for.
Inside, you’ll love the bright, open kitchen featuring lighter color granite countertops that has a look of quartz, soft-close cabinets and drawers, and stainless steel appliances. Dual fireplace on the mail floor that serves the living room, dining room and family room. The layout feels spacious and inviting (see pictures!), ideal for everyday living or entertaining. The unfinished basement includes two expanded and encapsulated crawlspaces, providing approximately 800 sq. ft. of additional accessible storage.
This home is thoughtfully upgraded and structurally solid, offering solar panels for energy savings (ask about the small remaining lease). The new HOA fence enhances the backyard, and the side pad offers potential for a future shed or hot tub. Conveniently located **close to everything—including the post office just across Chatfield Avenue—**this property combines quality, comfort, and an unbeatable location.
You will have full access to the Ken Caryl Ranch facilities and pools, tennis courts, club houses and equestrian stables! There’s also special hiking and mountain biking trails that you will be able to access. The Ken Caryl Ranch house is a very close by facility and I recommend you check it out during your showing of this home. Located here: 7676 S Continental Divide Rd, Littleton, CO 80127

