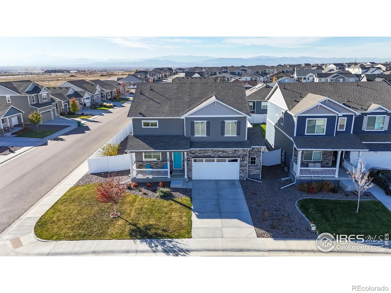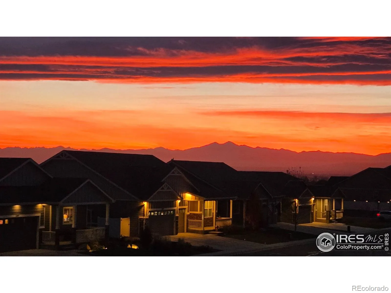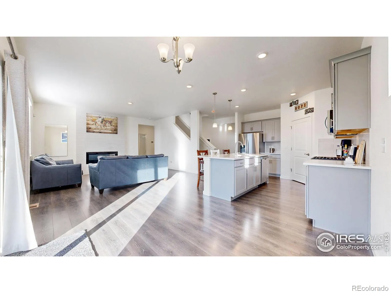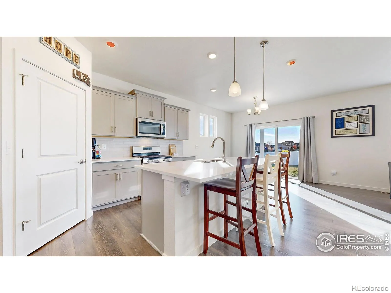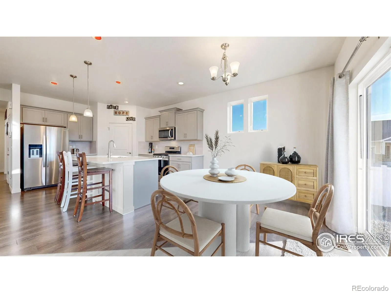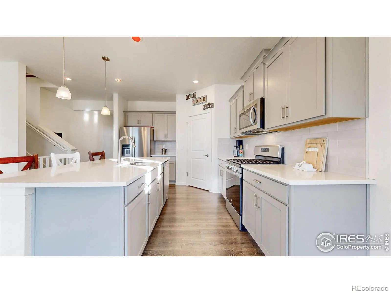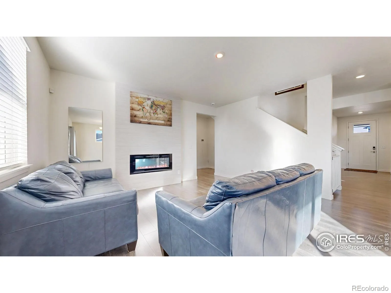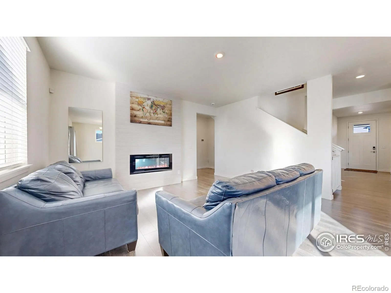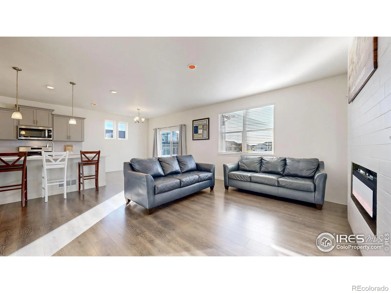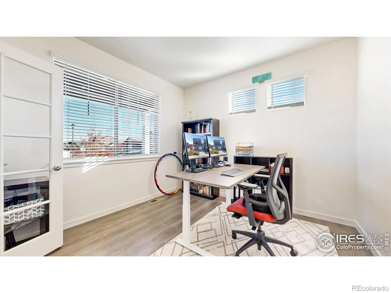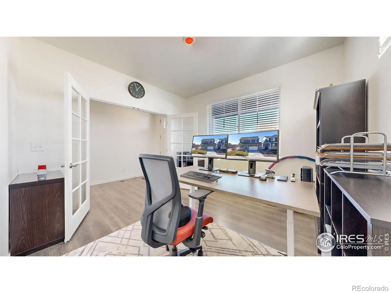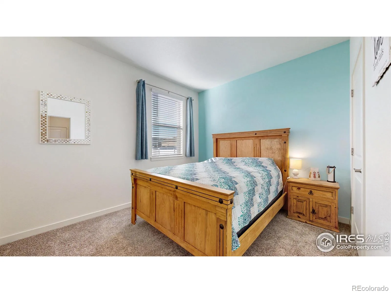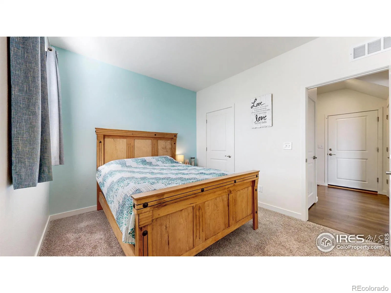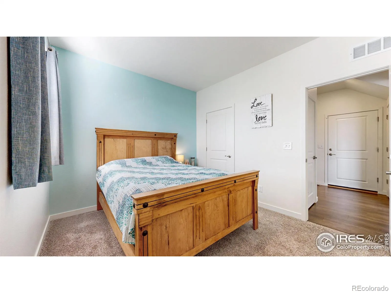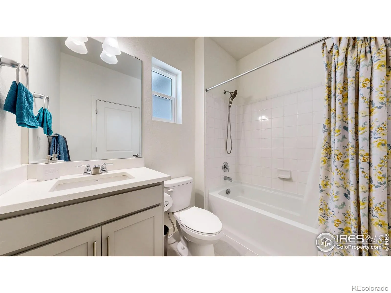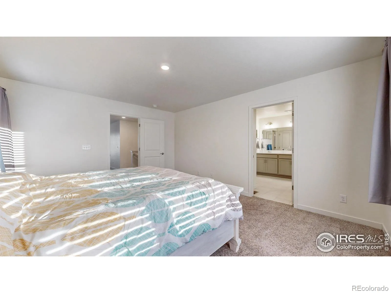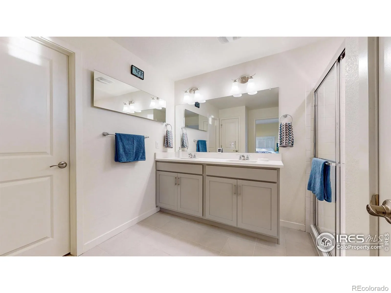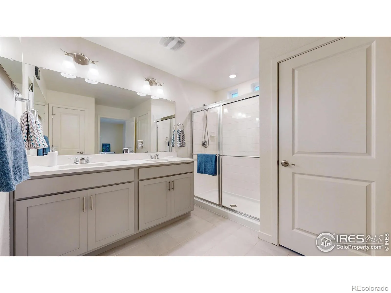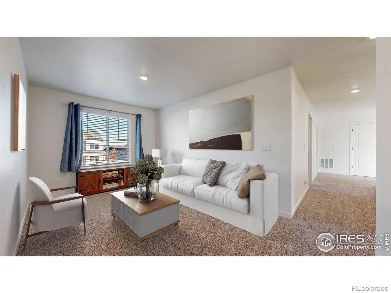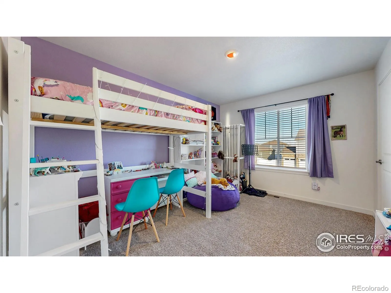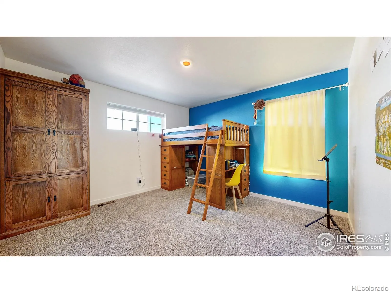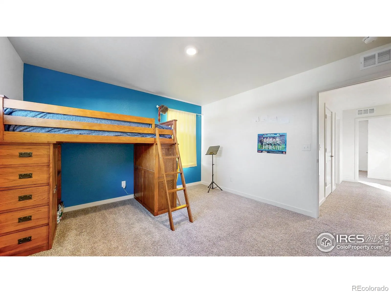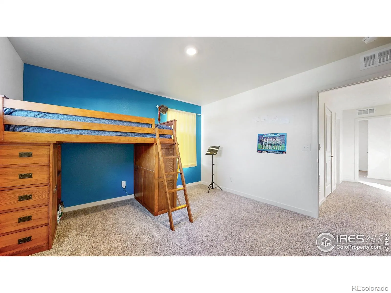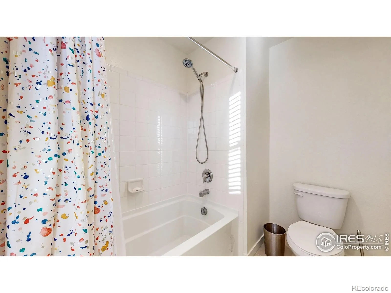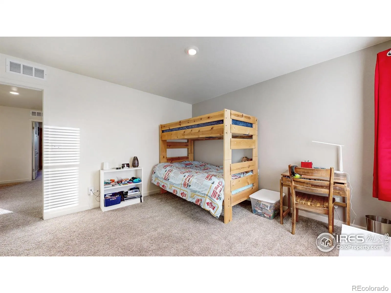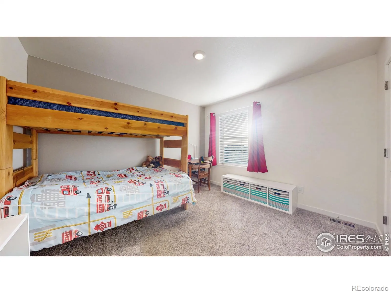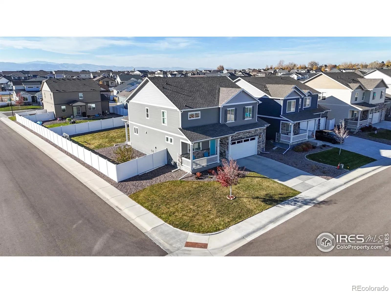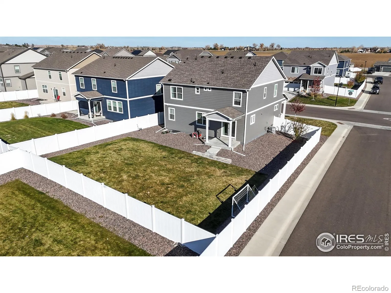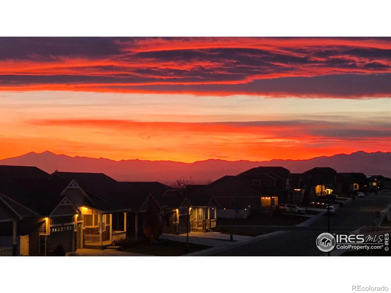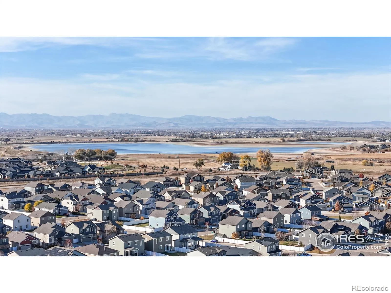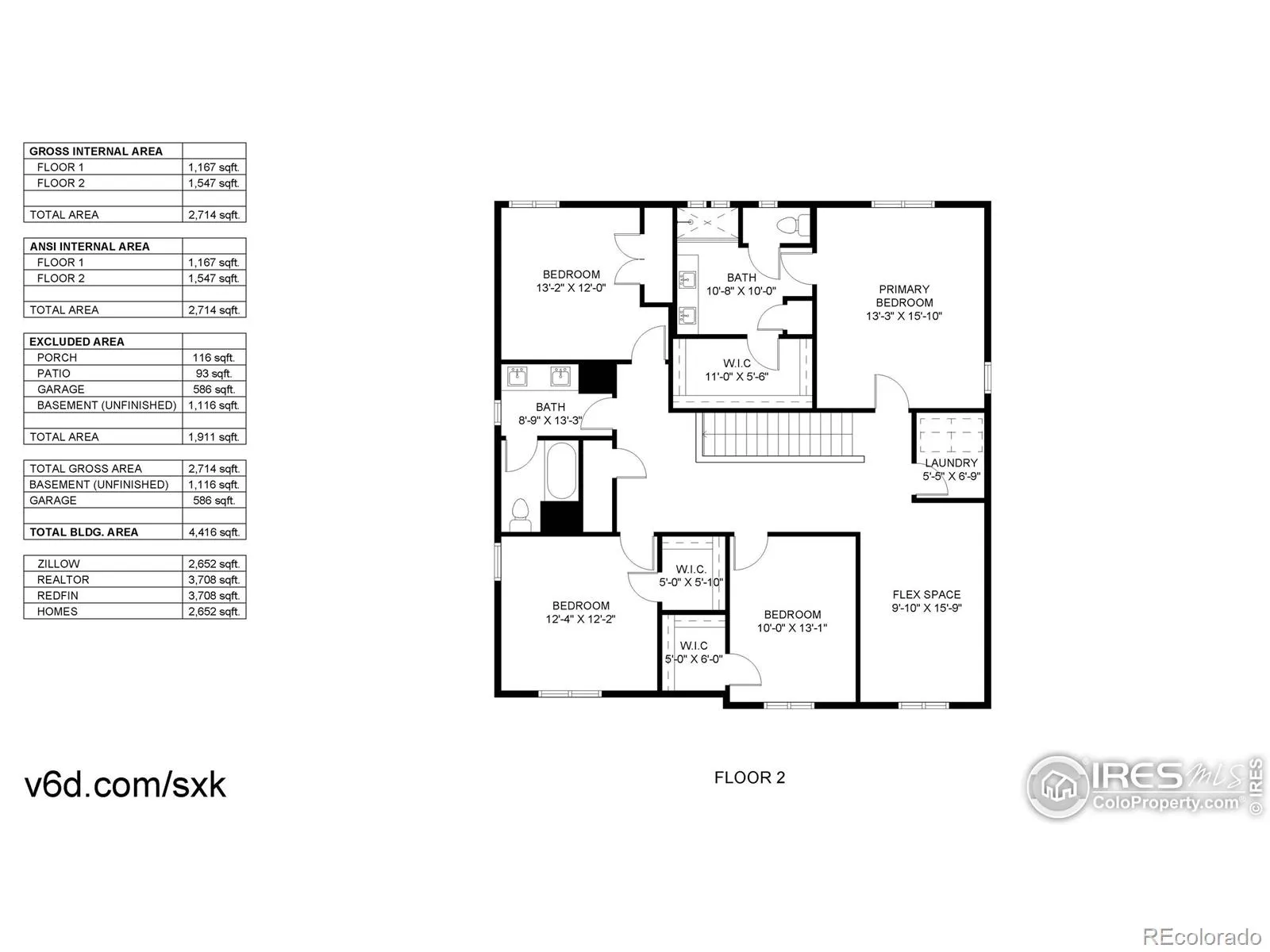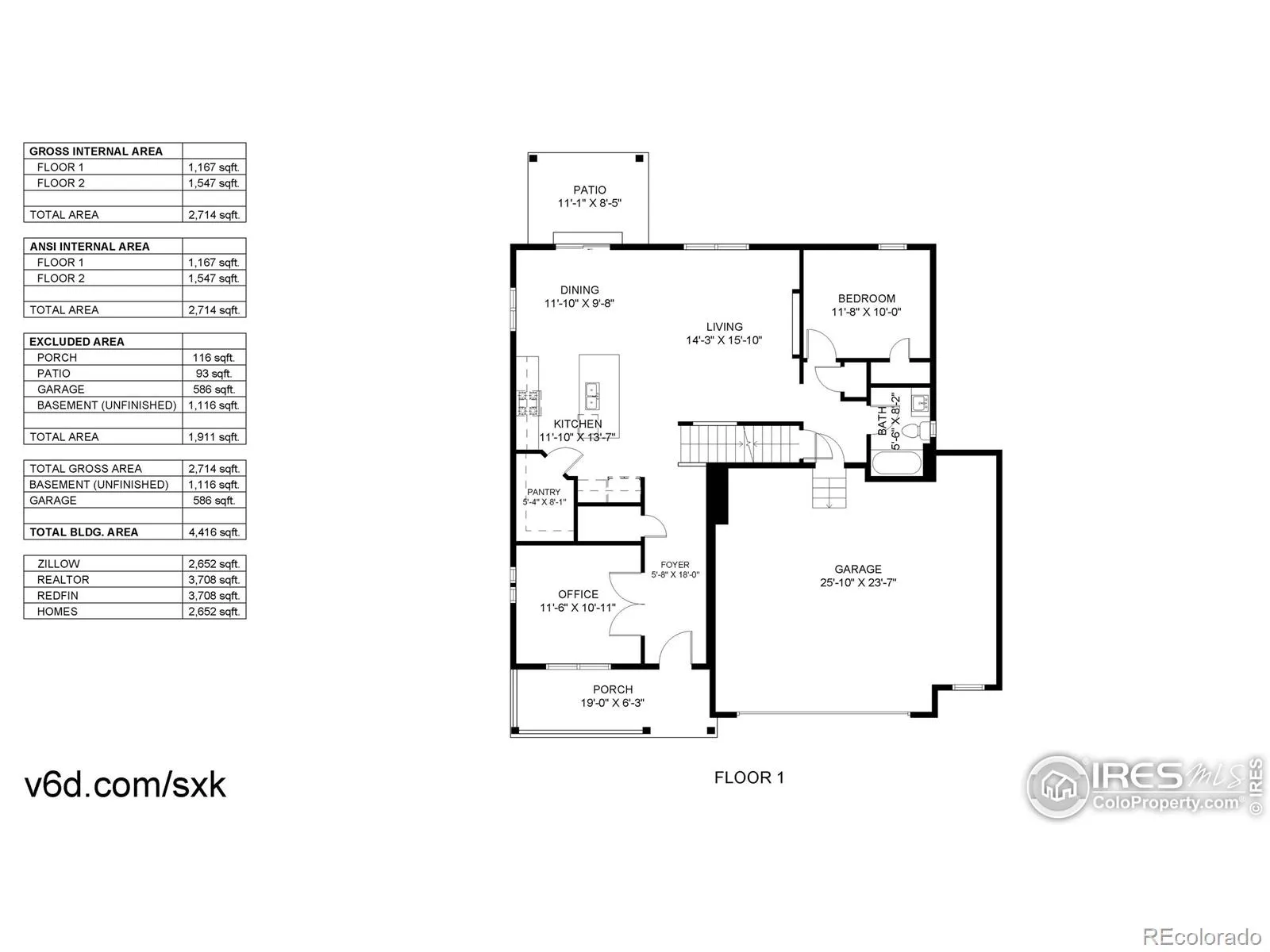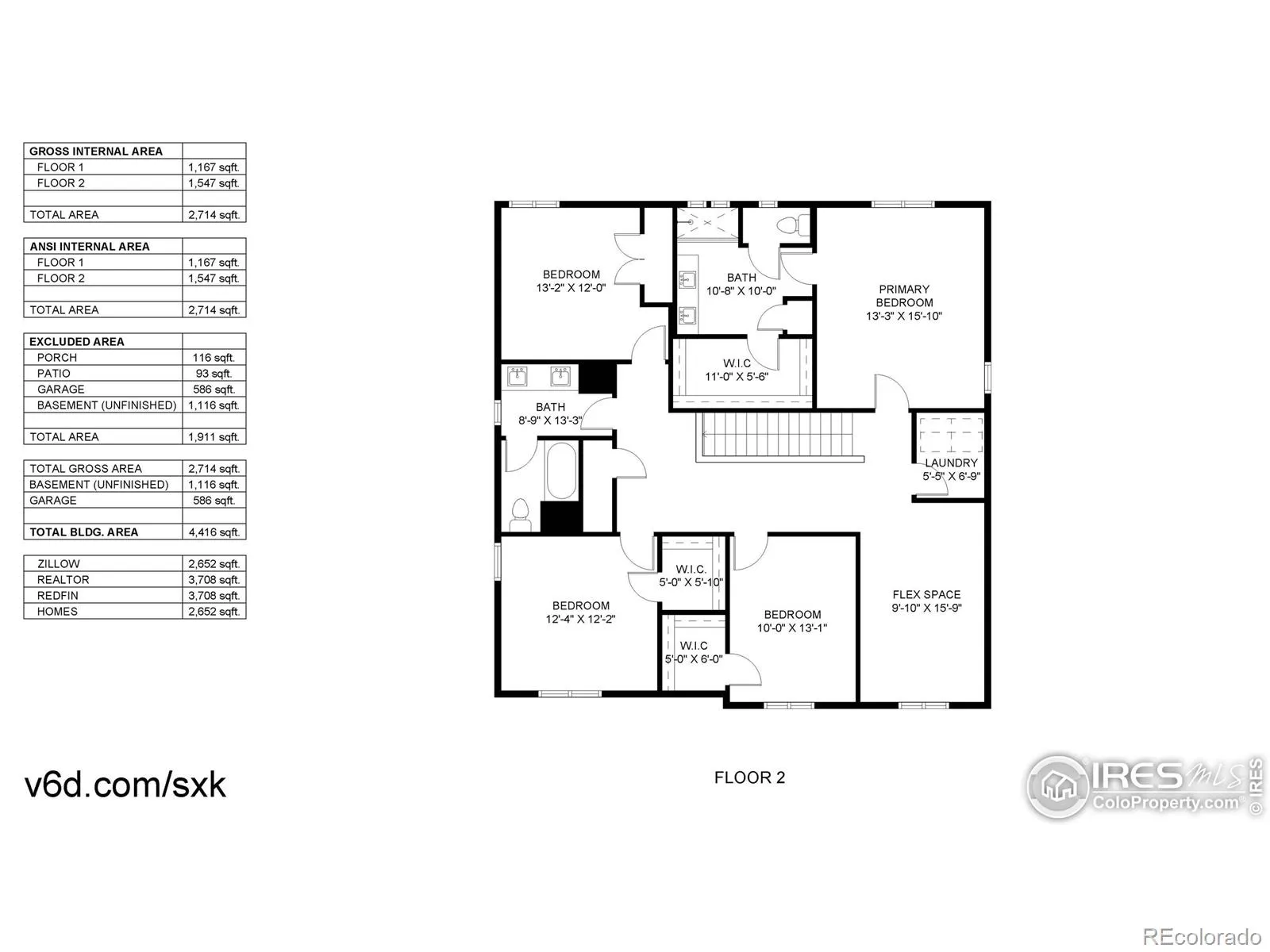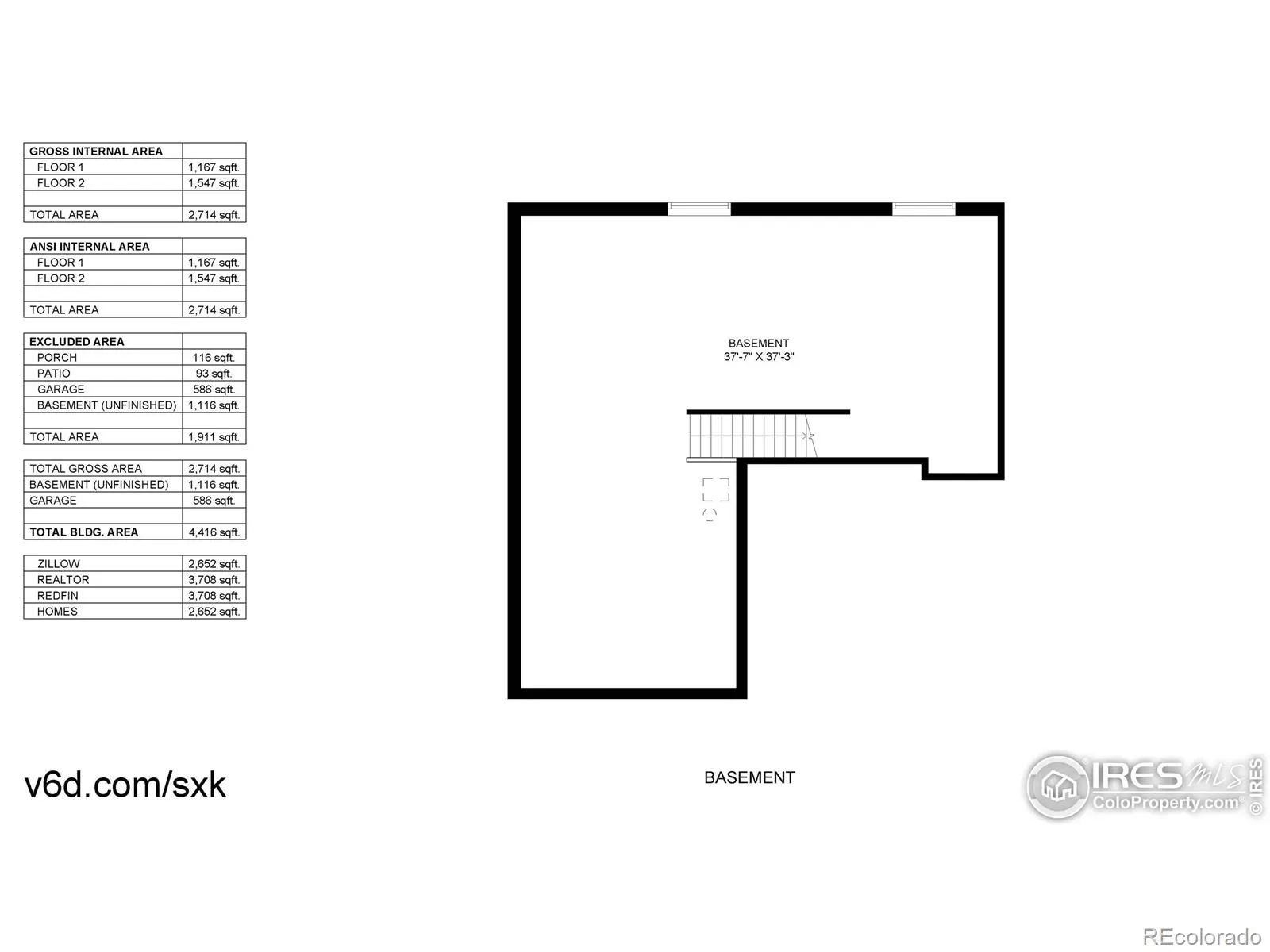Metro Denver Luxury Homes For Sale
At 4504 Kingswood Drive sits a beautifully maintained home awaiting its next story. This property seamlessly blends rural charm with modern conveniences, all set against a backdrop of Colorado’s open skies and captivating mountain views. The spacious layout features 5 bedrooms and 3 bathrooms, offering flexible options for living, hosting, or hobbies. The main level welcomes you with an abundance of natural light, highlighted by custom windows and an open floor plan. A dedicated main-floor office with large windows provides a quiet, professional space for remote work. The upgraded kitchen offers abundant storage with the walk-in pantry and contemporary cabinetry. The functional island featuring quartz countertops which carry throughout the home, connects seamlessly to the dining and living spaces. Completing the main floor is a designated guest bedroom with a full-size bathroom, presenting a delightful mix of open-living charm and modern functionality. Upstairs, the well-appointed primary bedroom includes an ensuite bath and walk-in closet, along with serene mountain views that welcome you to relax in your quiet surroundings. Three additional bedrooms and a versatile loft offer space for a playroom, media lounge, or the potential to enclose the loft and create an additional bedroom. The unfinished basement also provides a unique opportunity to put your stamp on the home with room to expand-potentially creating more bedrooms and bathrooms to fit personal needs. Outside, the large backyard invites you to play, garden, or entertain. The 2.5-car garage provides plenty of extra storage for outdoor and recreational gear. This exceptional location puts you near neighborhood trails, shopping, and dining, with easy access to Windsor, Fort Collins, and Greeley. Discover the comfort and convenience Colorado has to offer-Welcome Home!


