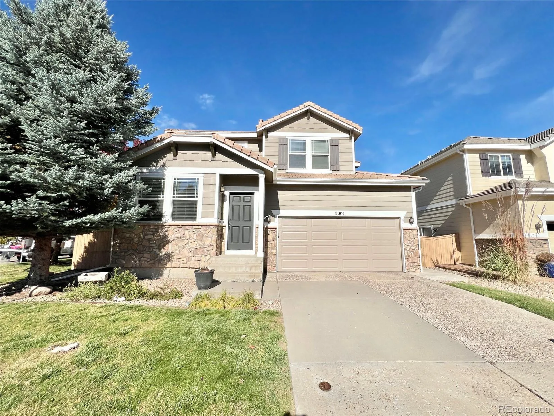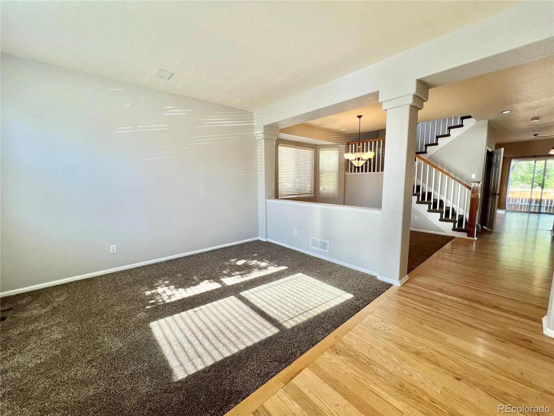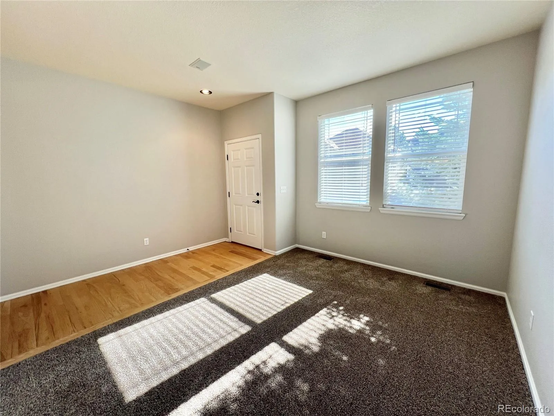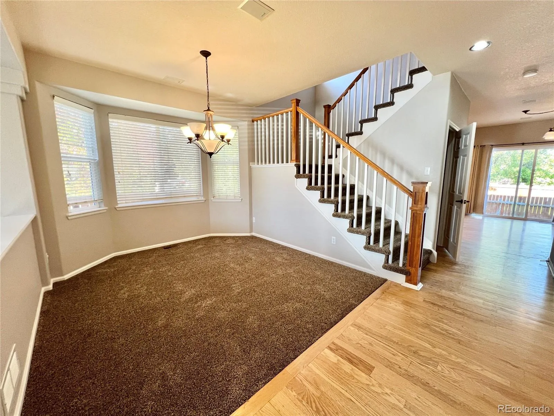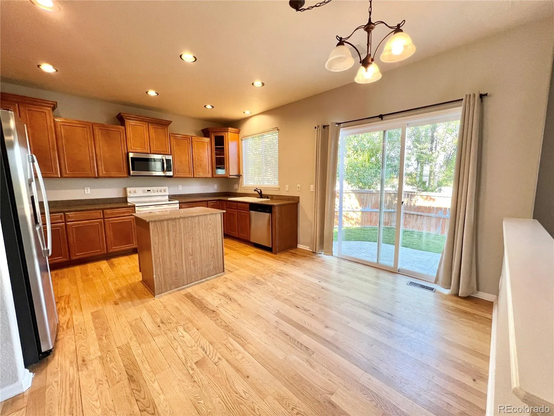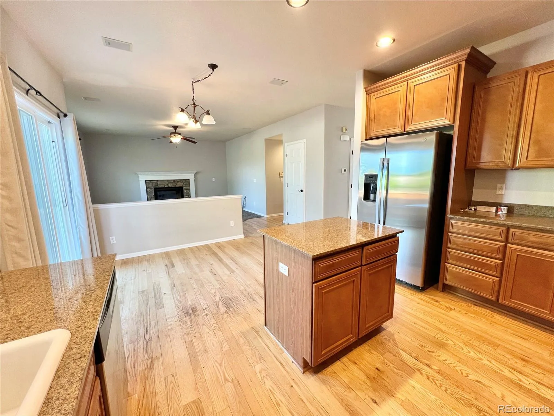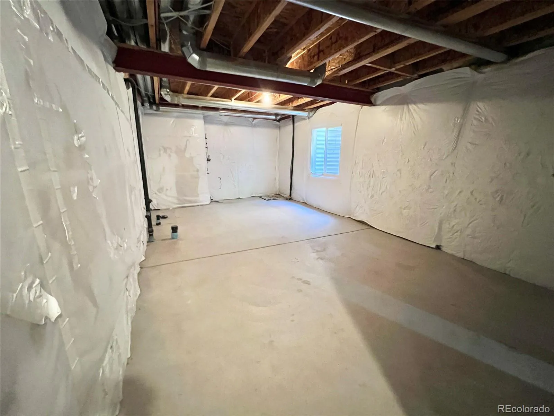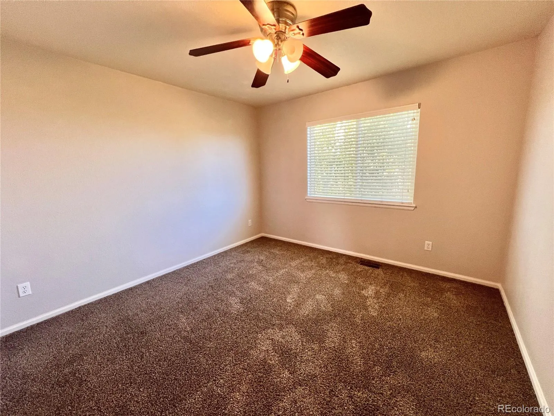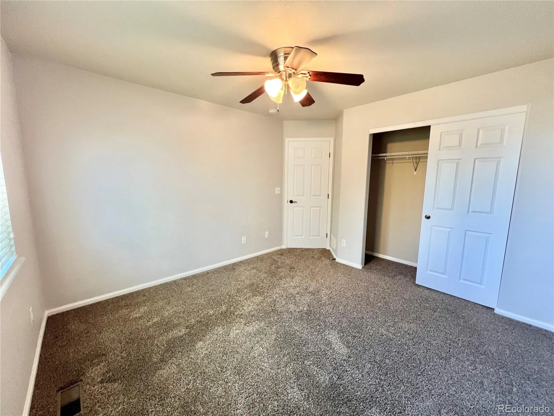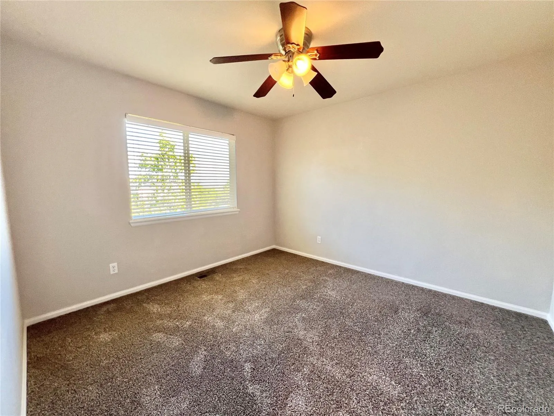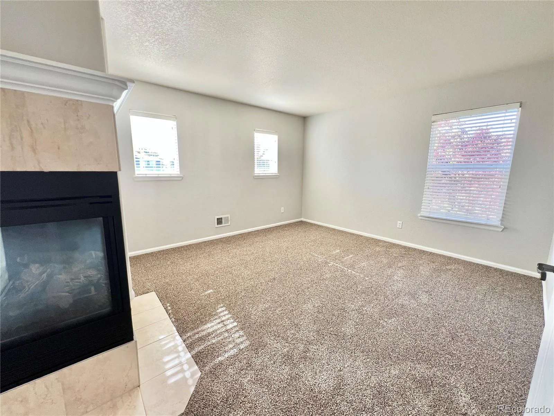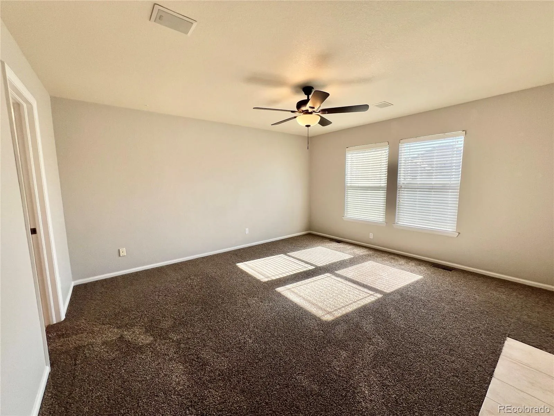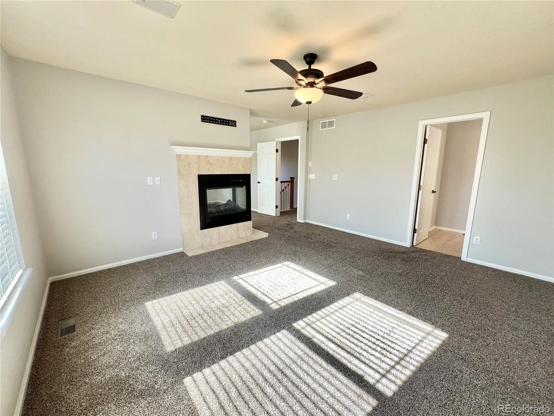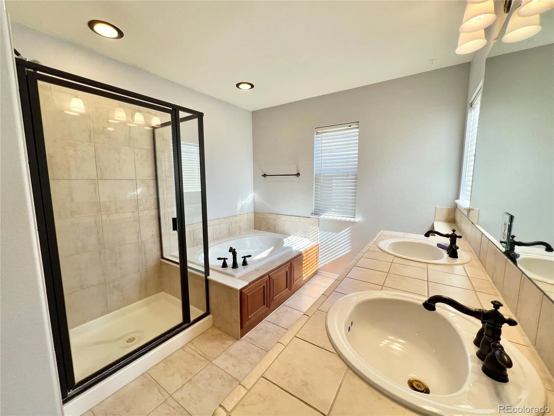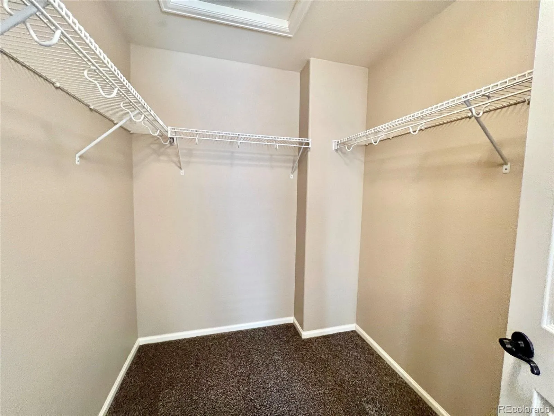Metro Denver Luxury Homes For Sale
Beautiful Corner-Lot Home in Highlands Ranch!
Welcome to this charming 3-bedroom, 2.5-bath home ideally situated on a desirable corner lot in the heart of Highlands Ranch. Enjoy a bright, open layout perfect for everyday living and entertaining. The kitchen features a new garbage disposal and flows seamlessly into the dining and living areas. Upstairs, you’ll find three spacious bedrooms including a comfortable primary suite with a gas fireplace and a 5- piece bath.
Step outside to your stamped concrete patio, ideal for outdoor dining and relaxation. Ceiling fans throughout the home add comfort and energy efficiency. The unfinished basement includes a rough-in for a future bathroom, offering plenty of room to expand. Front steps are scheduled for professional mudjacking at the end of November 2025, providing peace of mind and curb appeal.
Enjoy all that Highlands Ranch has to offer — miles of scenic trails, four state-of-the-art recreation centers, swimming pools, and beautiful parks just minutes away.
Don’t miss this opportunity to own a wonderful home in one of the most sought-after communities in Colorado!

