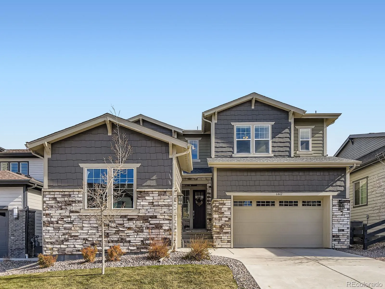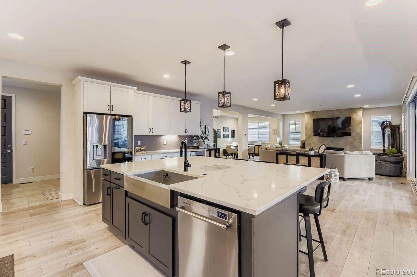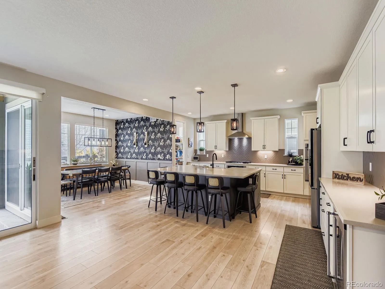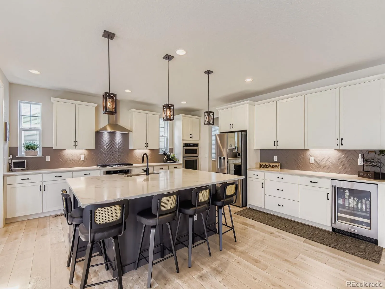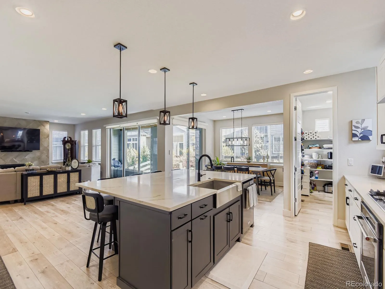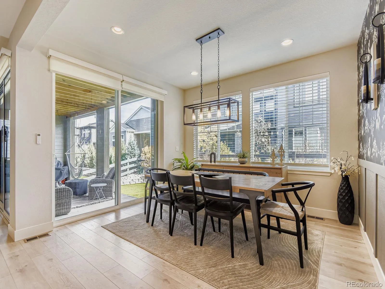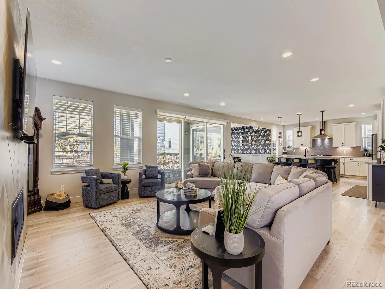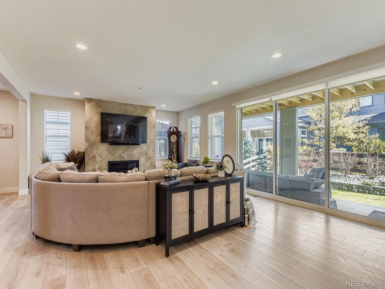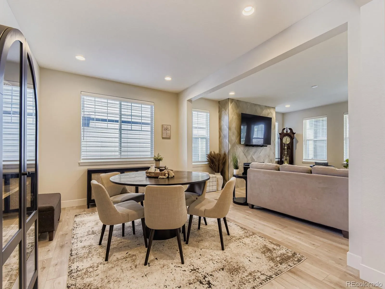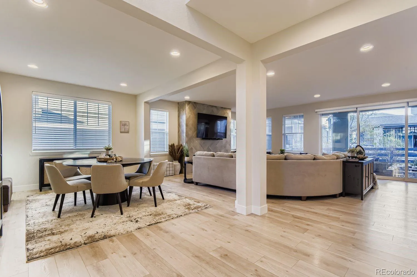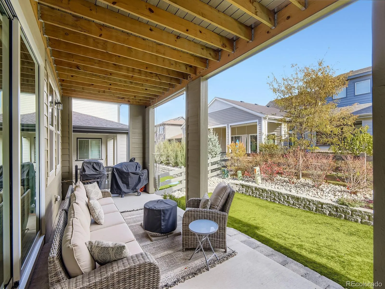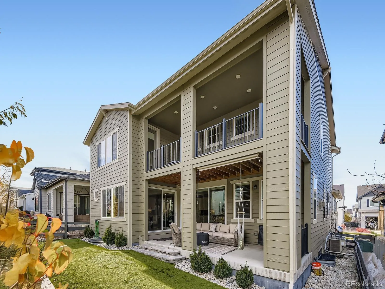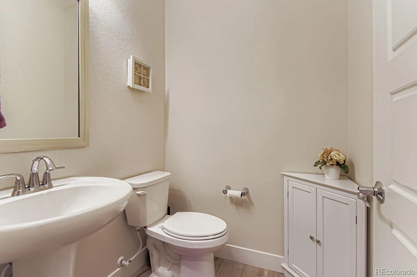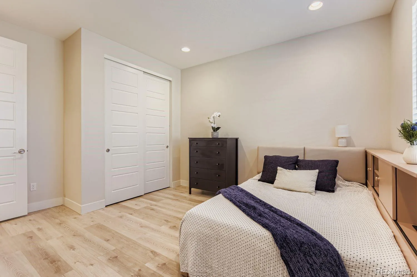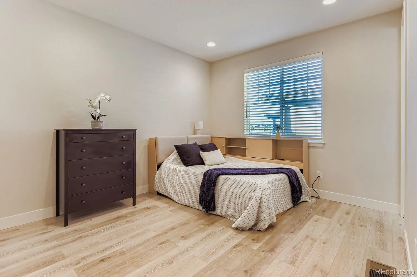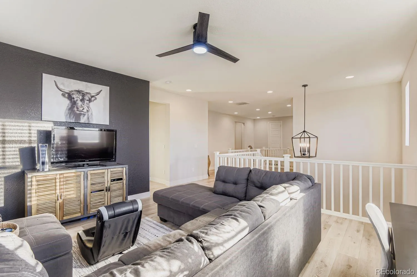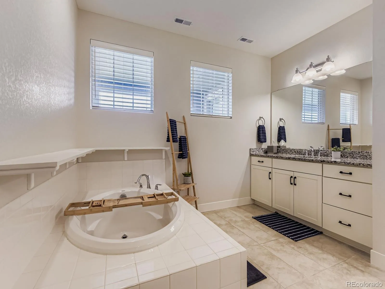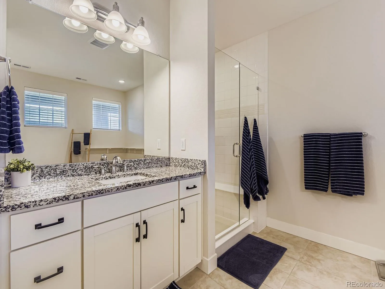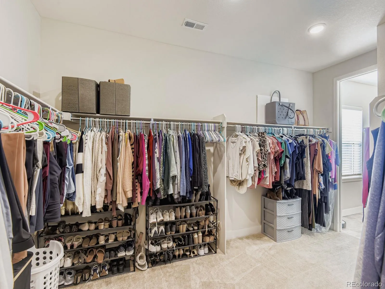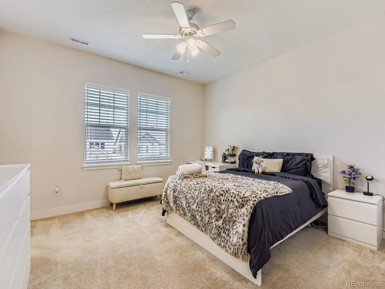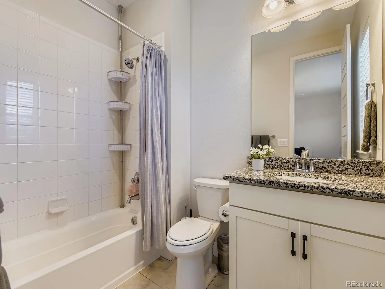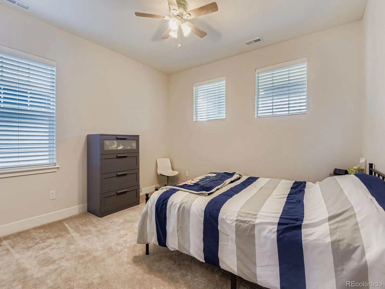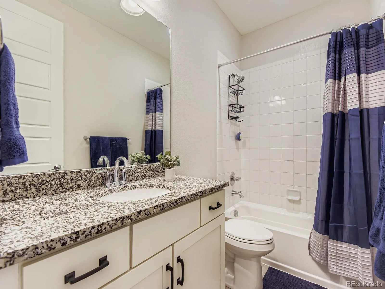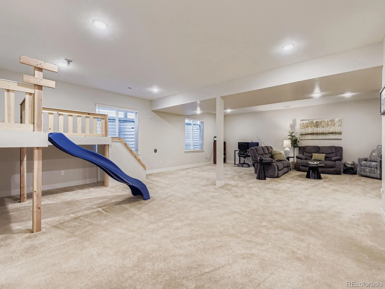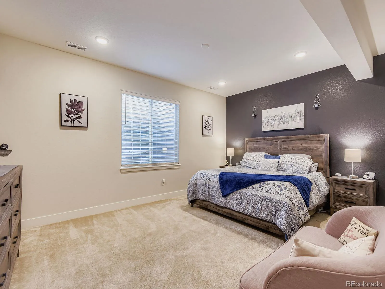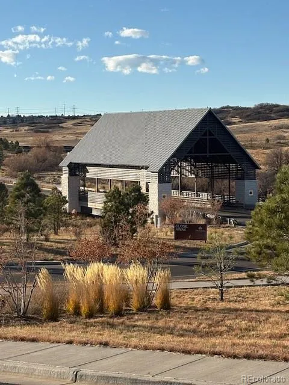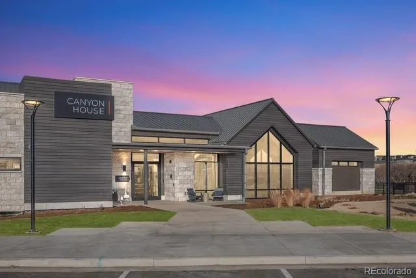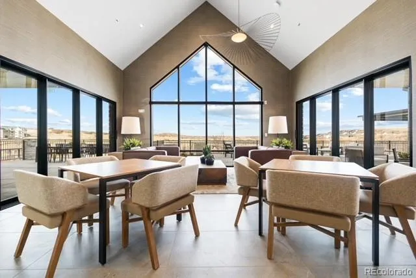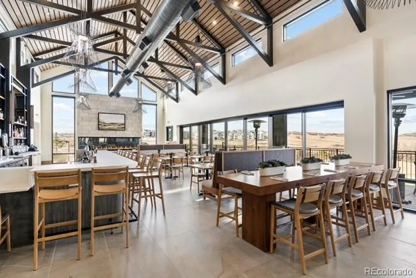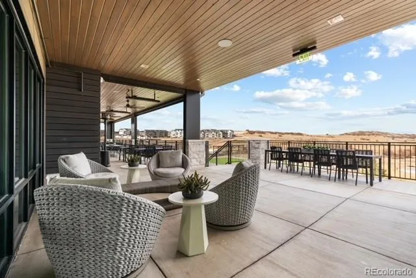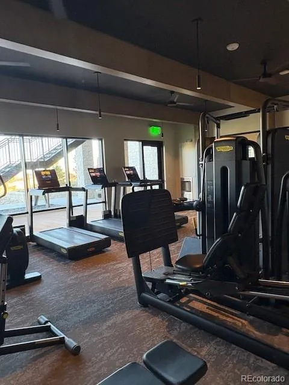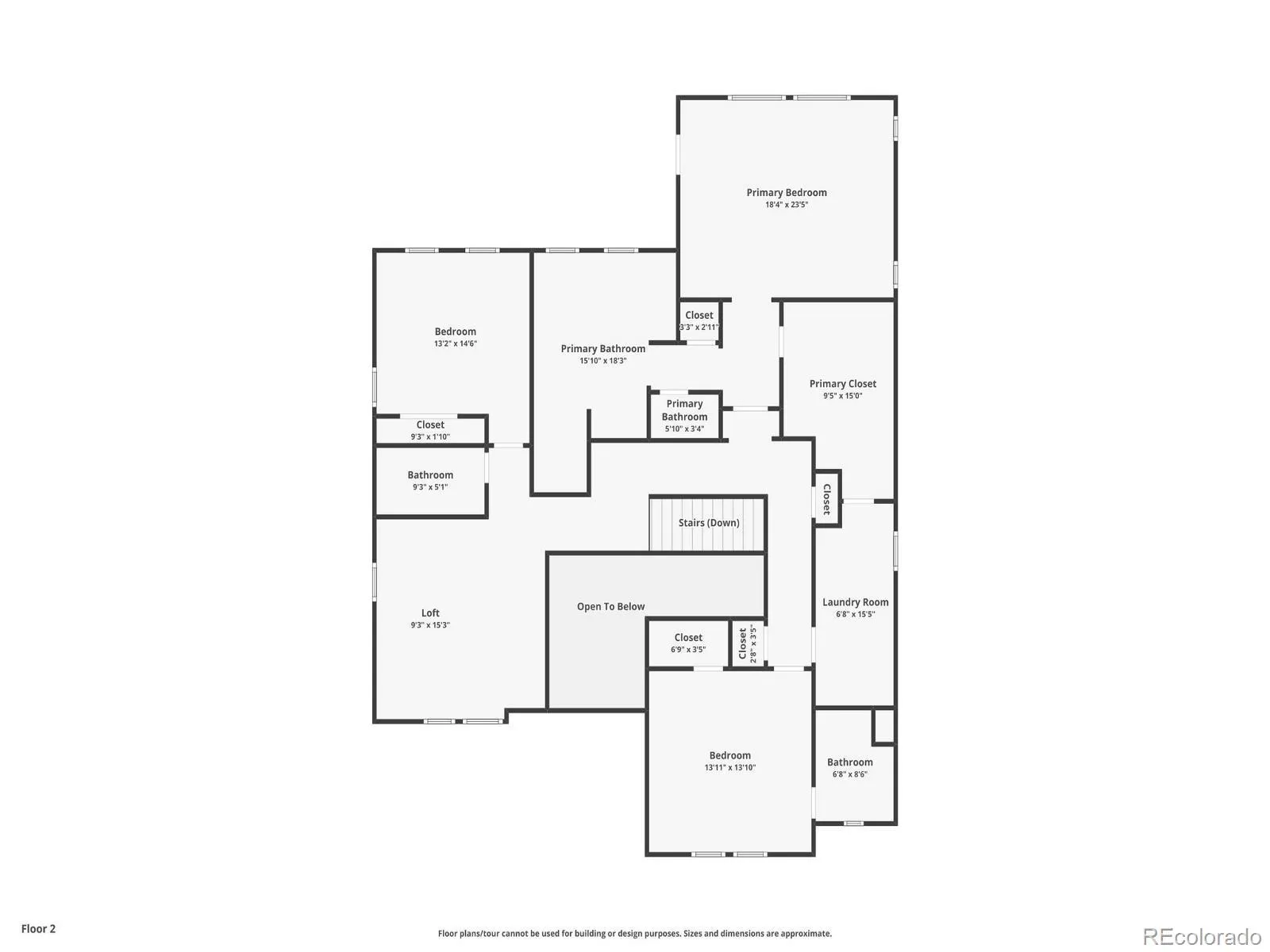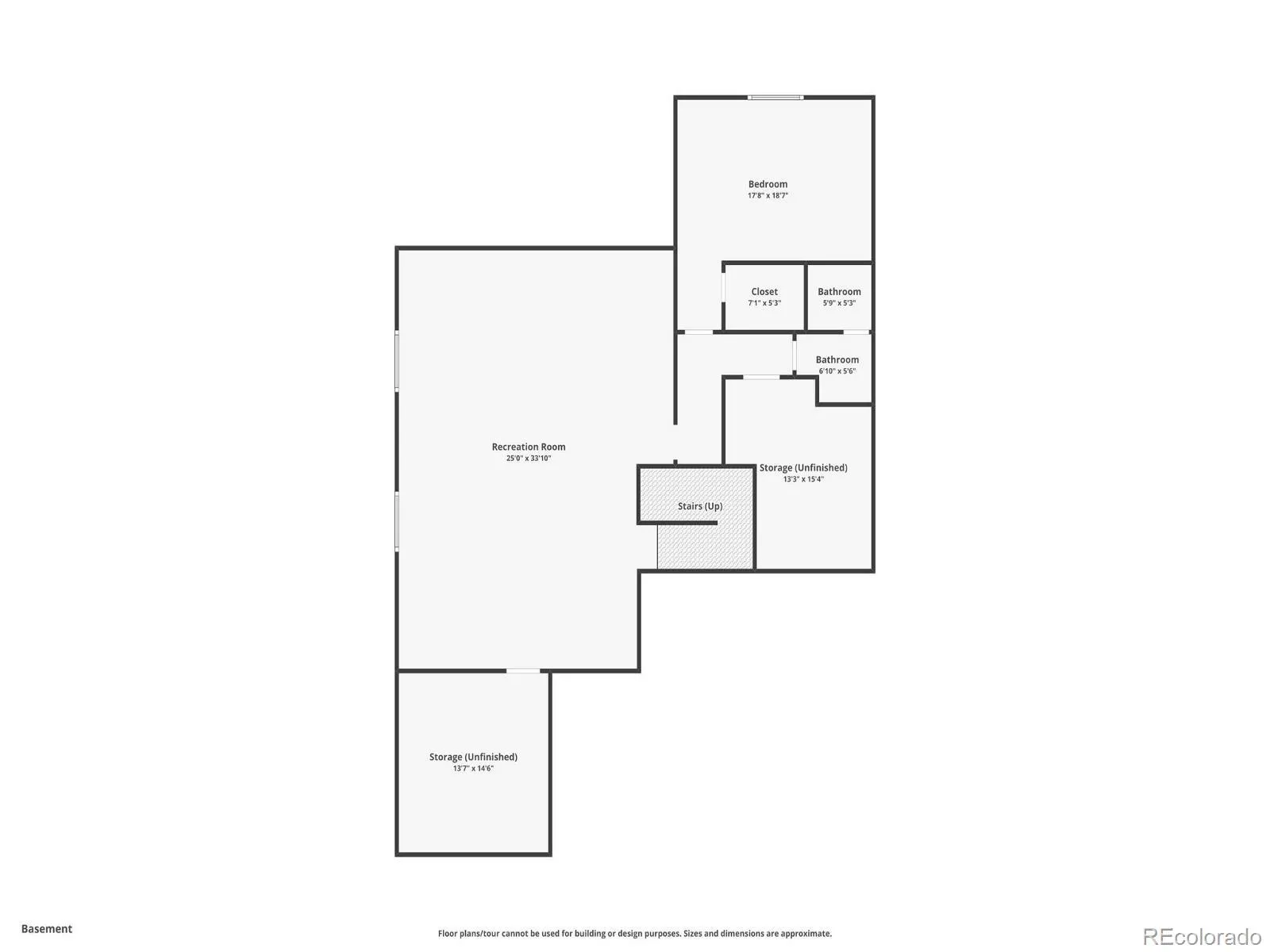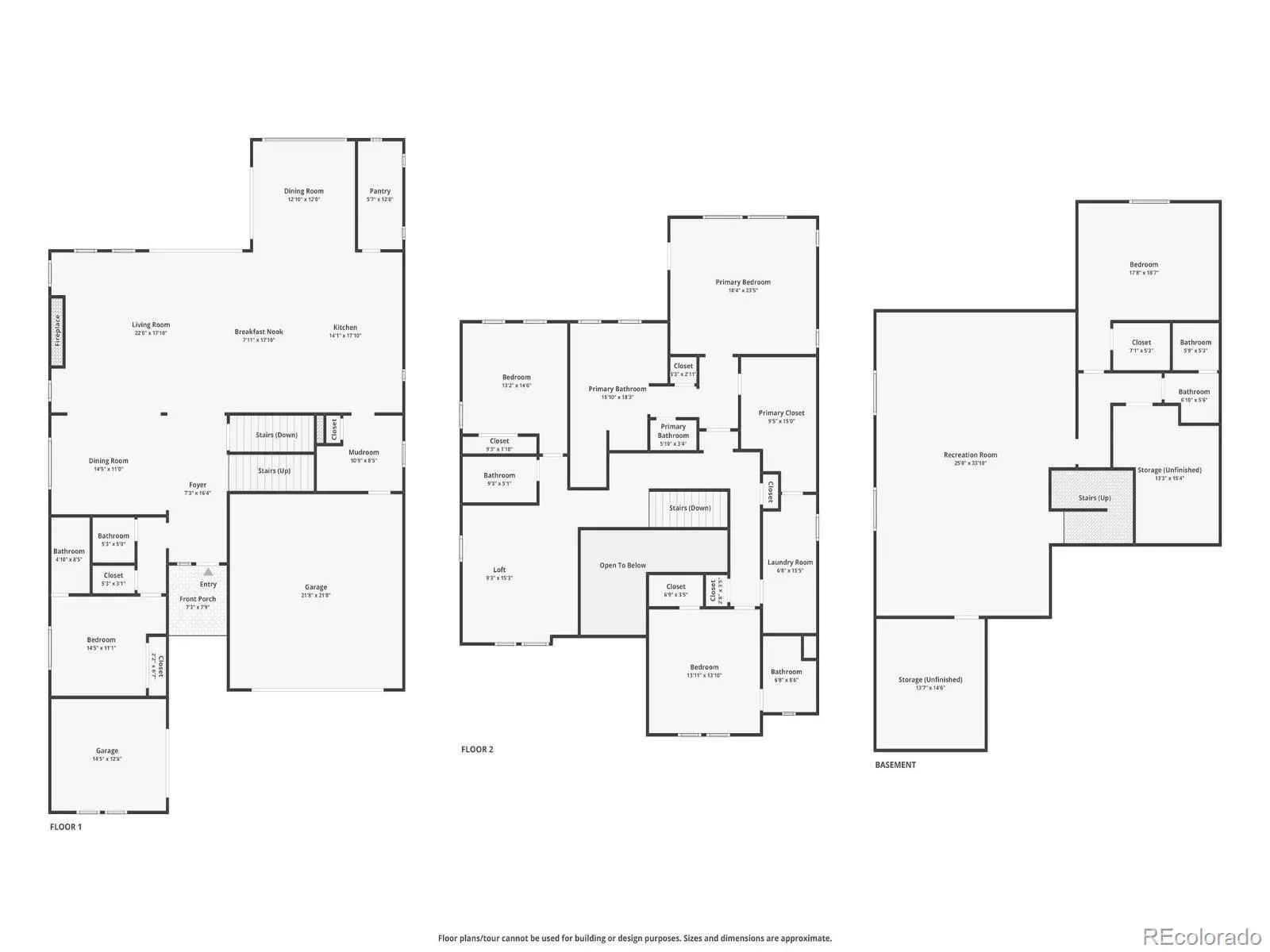Metro Denver Luxury Homes For Sale
Welcome Home to this beautiful five-bedroom, five and a half bath home in the sought-after Canyons community of Castle Pines. Designed with family living in mind, this spacious home offers an open floor plan filled with natural light and modern finishes throughout. The heart of the home is the gorgeous kitchen with quartz countertops, stainless steel appliances, a large island, and plenty of space for gathering and entertaining. The inviting great room features a cozy fireplace and opens to a covered patio, perfect for backyard barbecues and relaxing mornings and evenings. Upstairs, the primary suite provides a peaceful retreat with its own private deck, a spa-like bath and large walk-in closet, with laundry room attached. Additional bedrooms and bathrooms offer comfort and privacy for family and guests. The open loft area is perfect for a game room, TV room, or office. The finished basement adds even more living space for movie nights, games or a home gym/office. Families will love the vibrant neighborhood amenities including a clubhouse, pool, gym, coffee shop and restaurant. There is a close-by park with covered picnic area with lots of fun for the kids! This area is located near top-rated schools, shopping, and dining. This home offers the best of Colorado living in a welcoming community.



