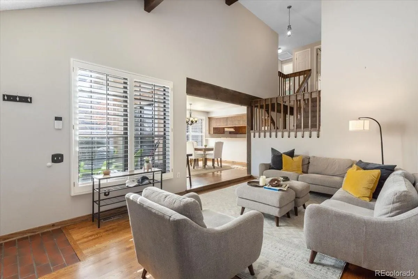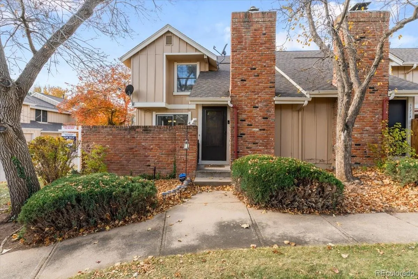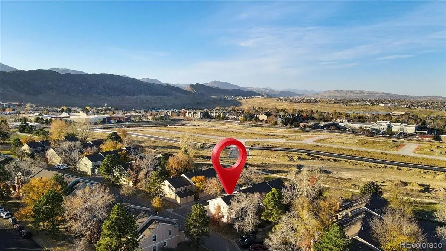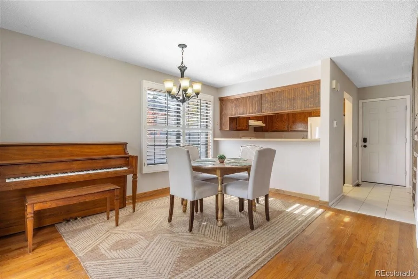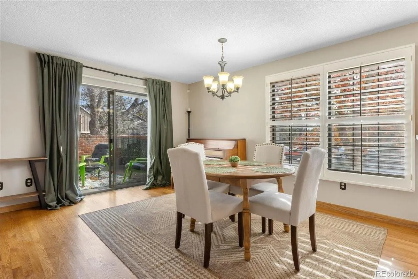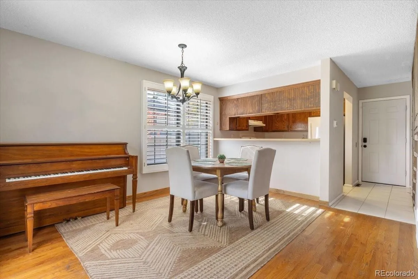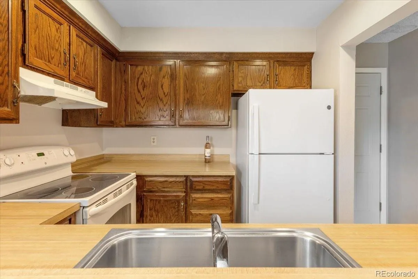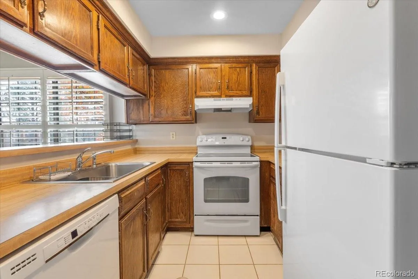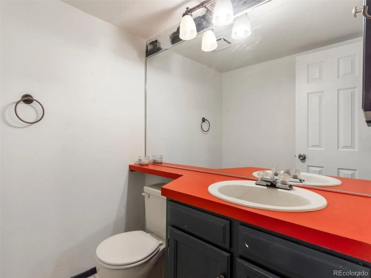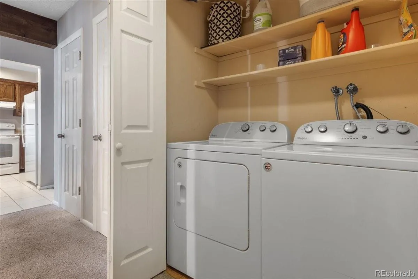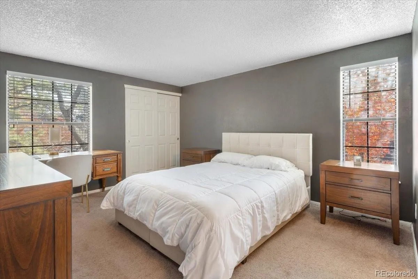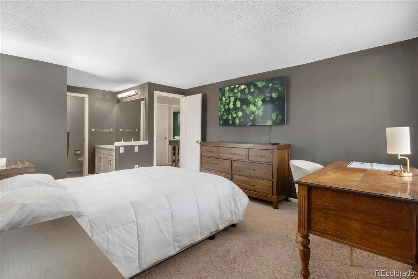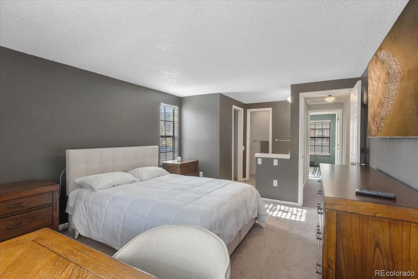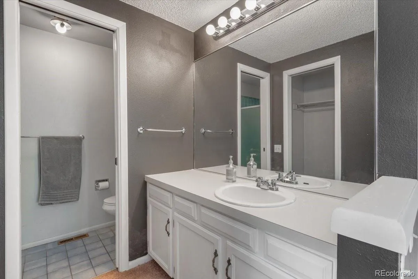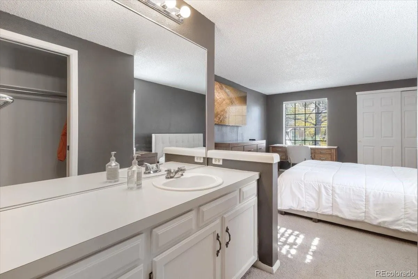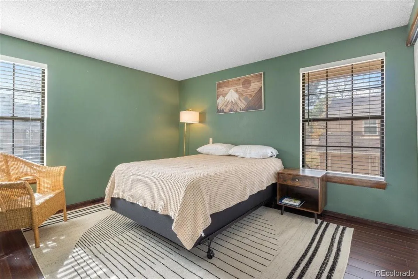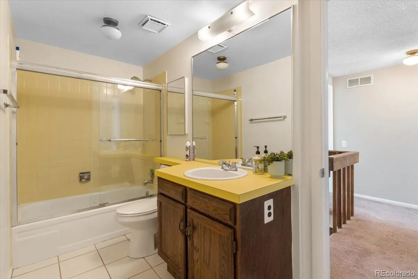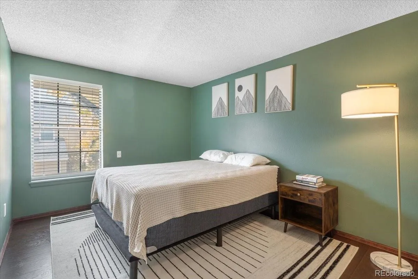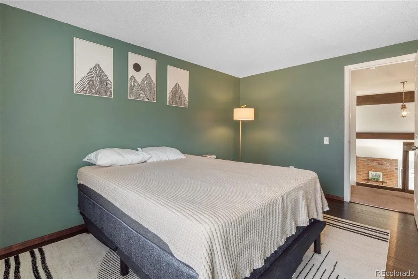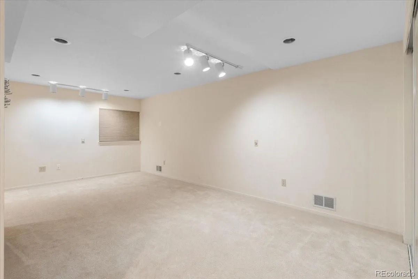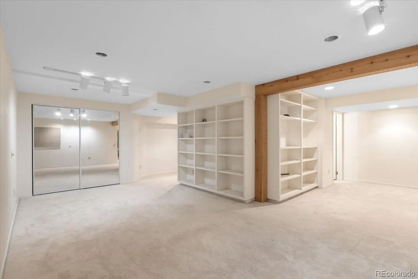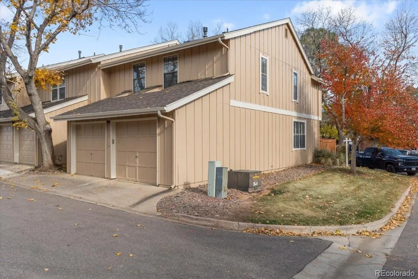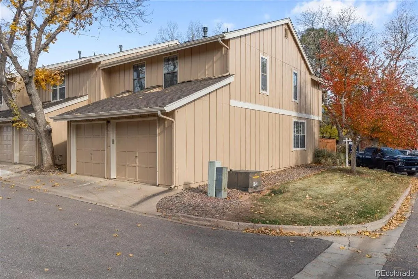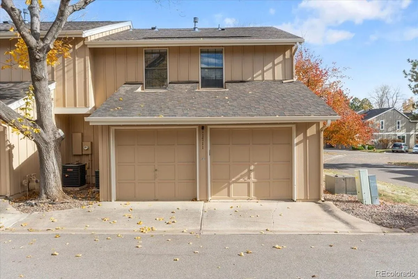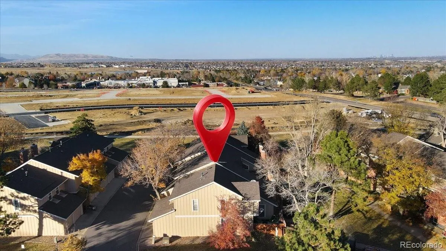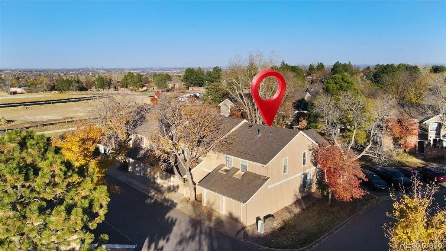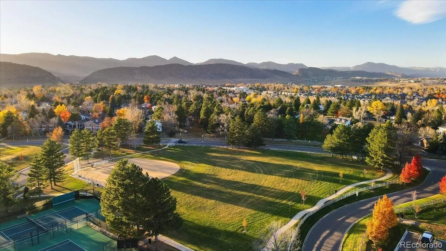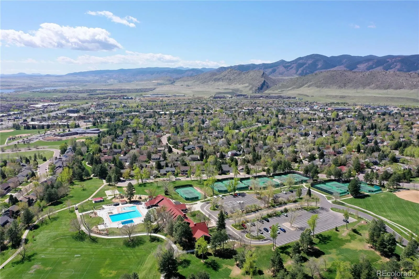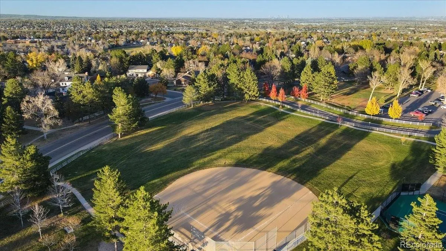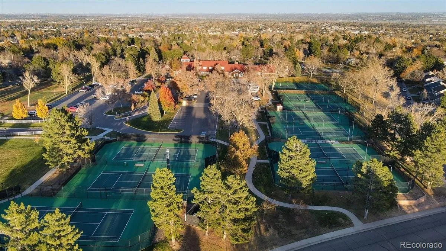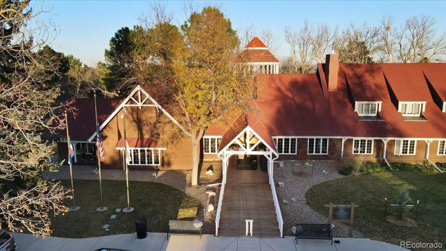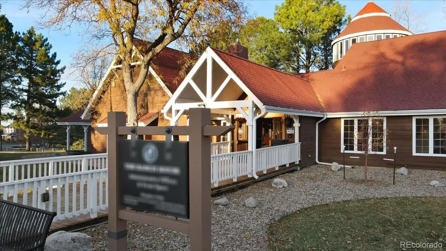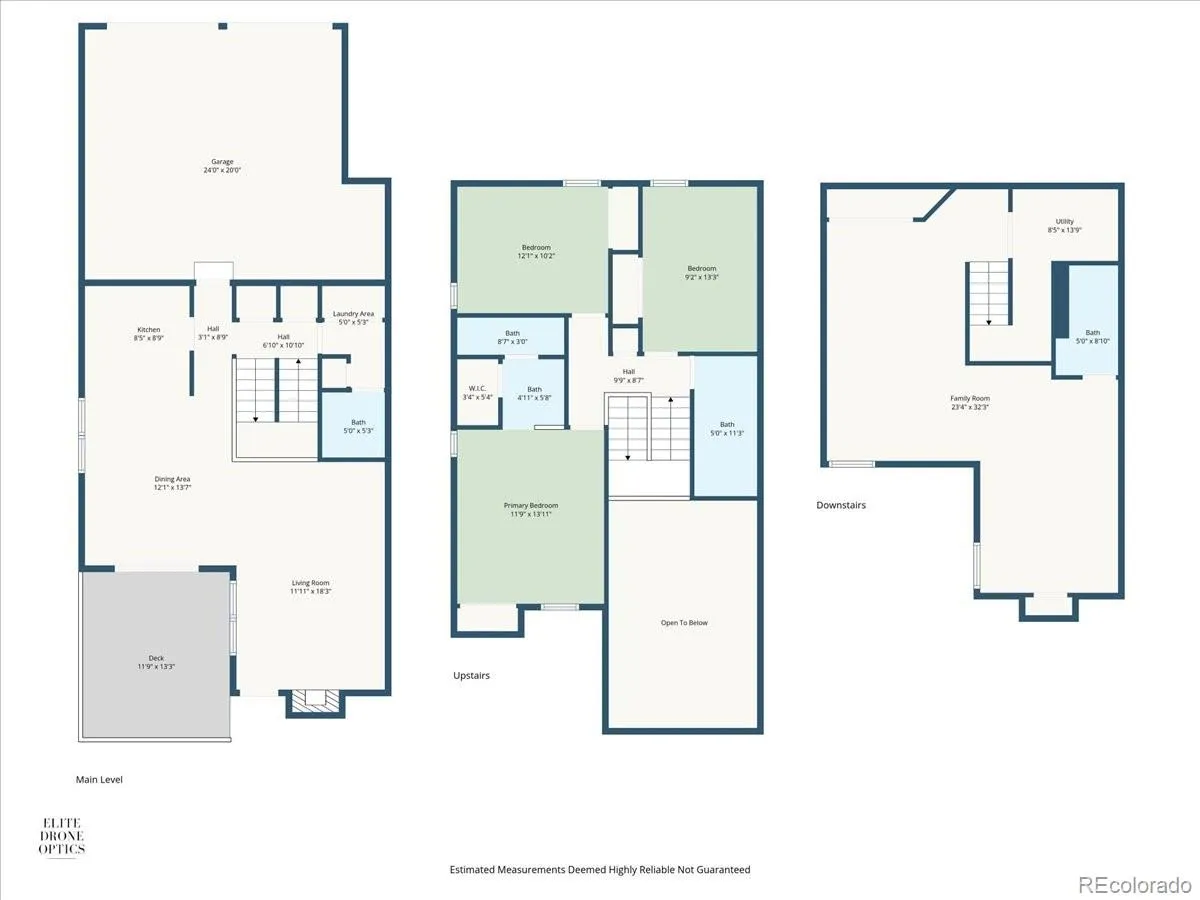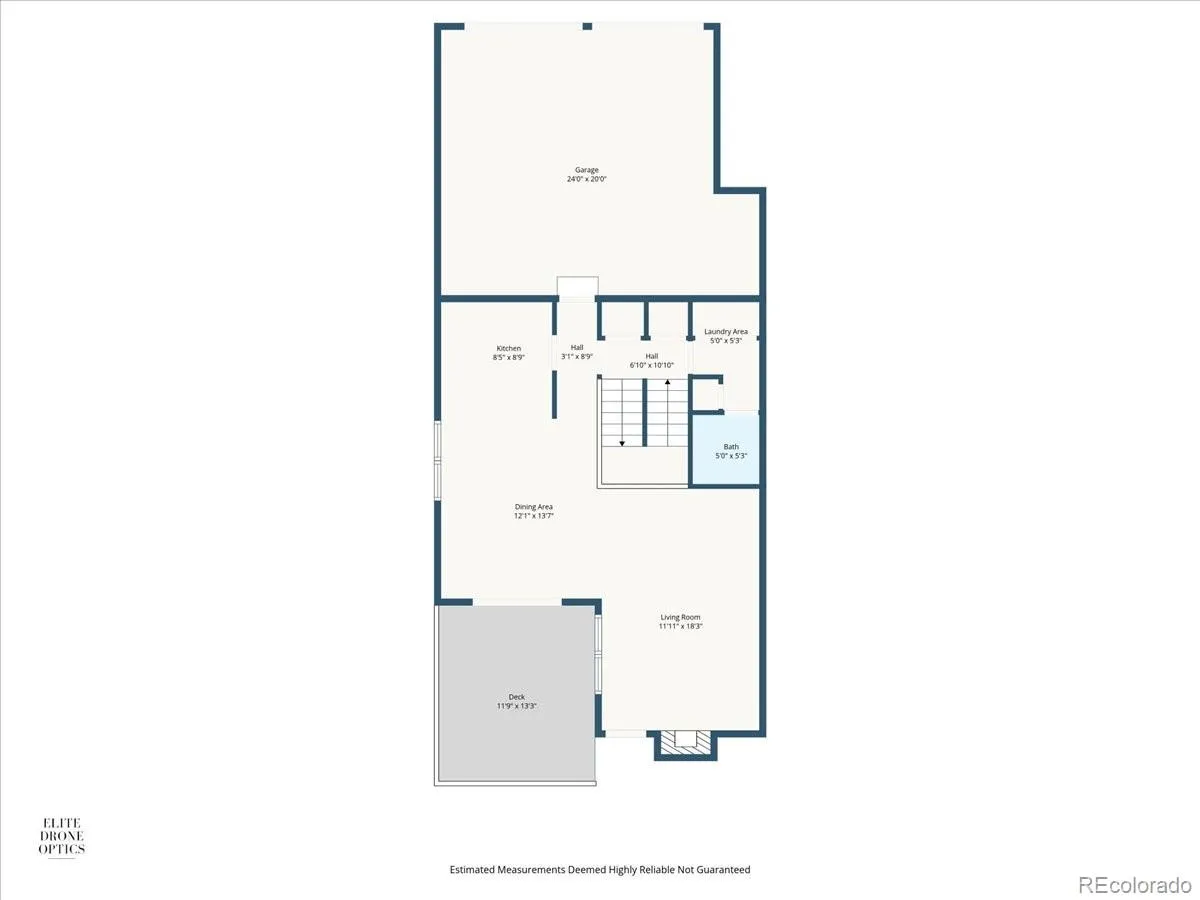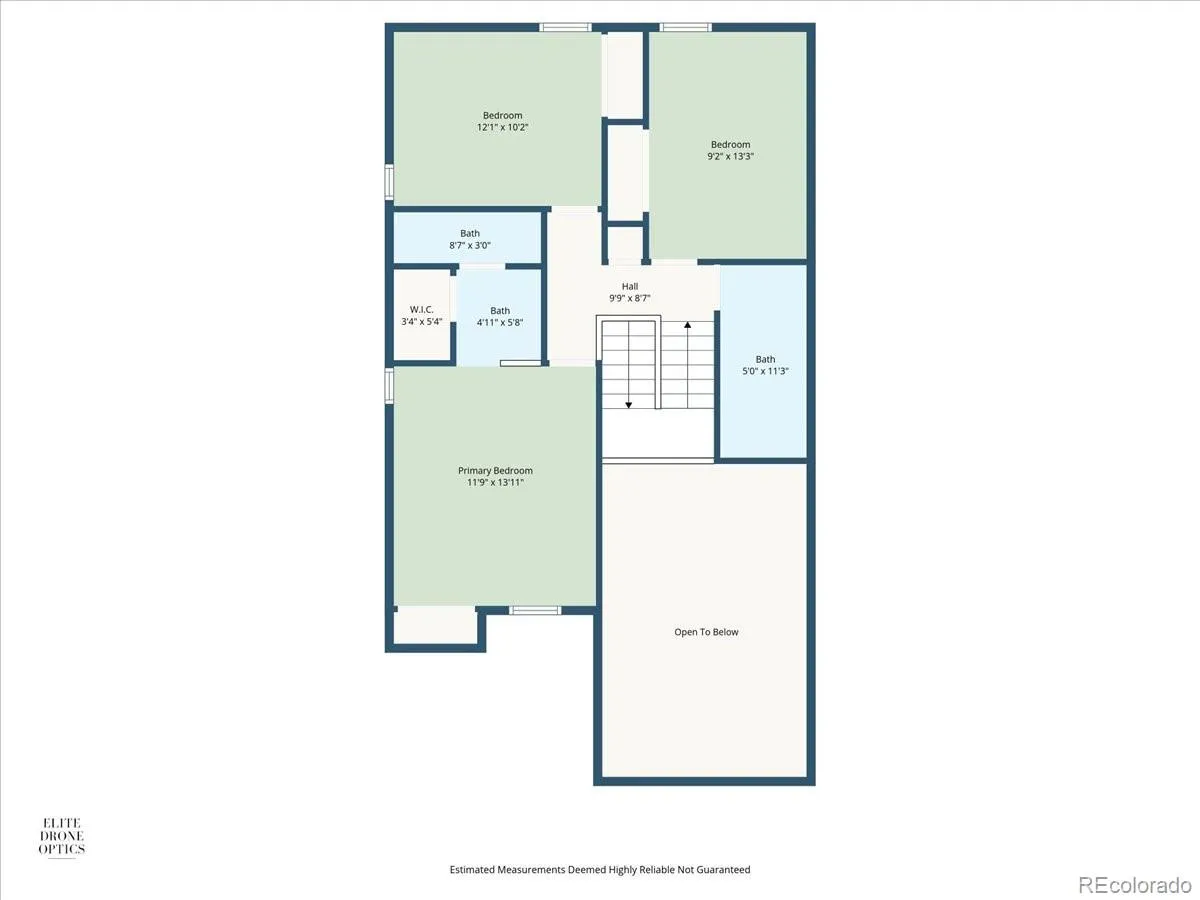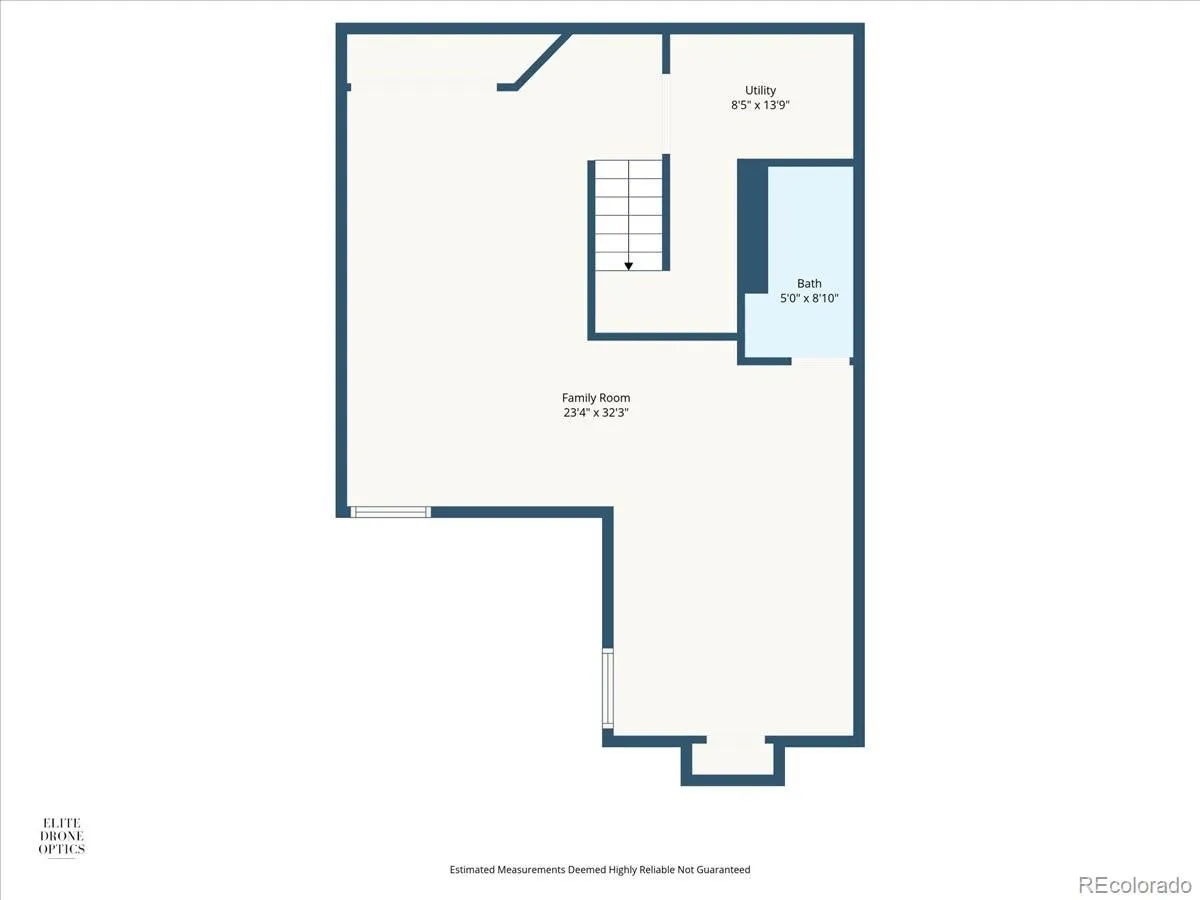Metro Denver Luxury Homes For Sale
Ken Caryl Ranch quiet and private END UNIT! No maintenance townhome with finished basement. Enjoy your beautiful front yard open space greenery in all seasons, including trail access right from your front door. Oversized 2 car garage offers lots of room for storage. As you enter the front door, enjoy gorgeous vaulted ceilings with wood beams, hardwood flooring, plantation shutters, open floor plan. Lots of natural light, gorgeous brick feature wall with electric fireplace. Private and secluded front porch with brick fencing adds the Colorado indoor/outdoor living to enjoy a morning coffee or evening fire pit! Upstairs, you will find a spacious primary suite with en suite bathroom. Two secondary bedrooms and a hallway full bathroom. The finished basement includes a full bathroom and space to use for a 4th bedroom, with additional space for entertaining/home theater/home gym, or more storage!
KEN CARYL RANCH INCREDIBLE AMENITIES INCLUDE…..3 outdoor pools at Bradford Pool, Ranch House Pool, Community Center Pool, Equestrian Center, Parks, Trails, Open Space, Indoor and Outdoor Tennis Courts, Pickleball Courts, Community Events and Programs!! Enjoy one of the most amazing locations, 12 minutes to Red Rocks/Morrison, 30 minutes to Downtown Denver, 25 minutes to Denver Tech Center, 30 minutes to Evergreen and 285 corridor trails and hiking! Act fast, this home won’t last! ** for 3D tour visit https://11711elkhead.com/ **

