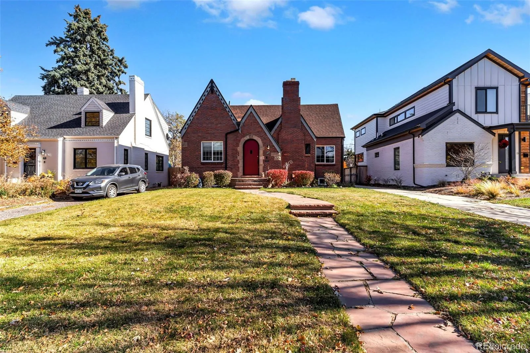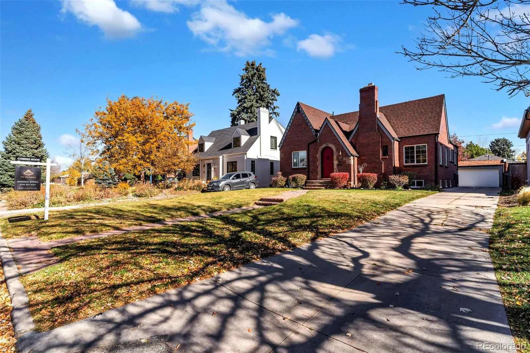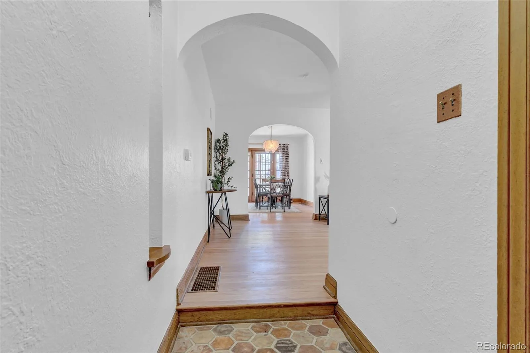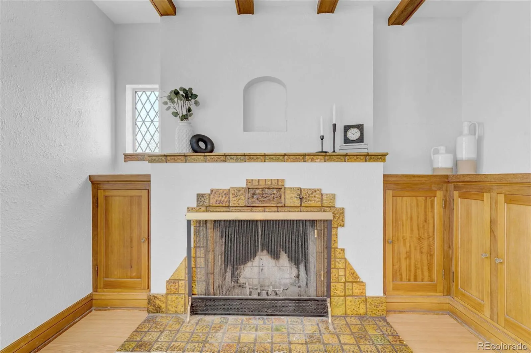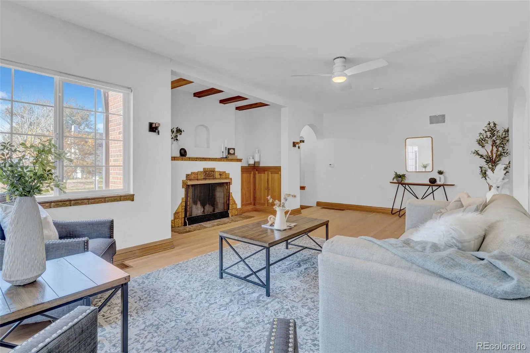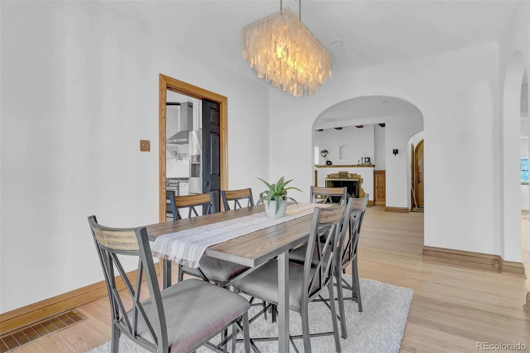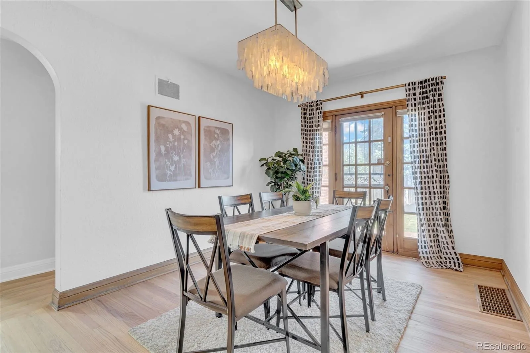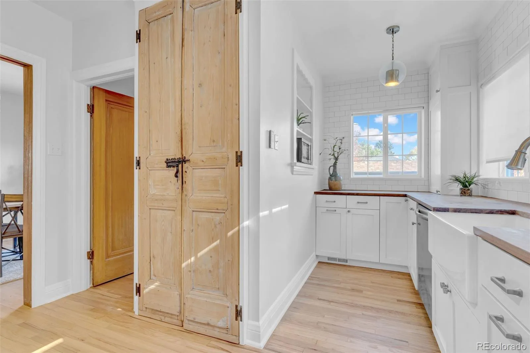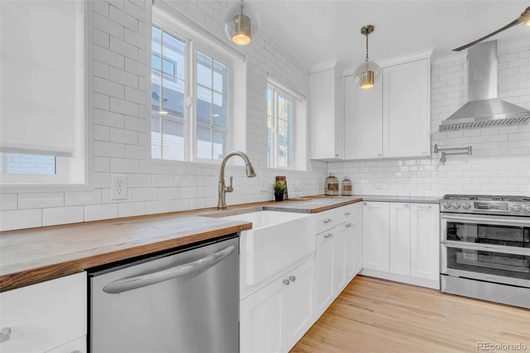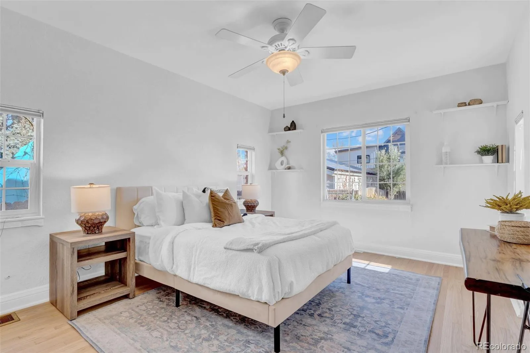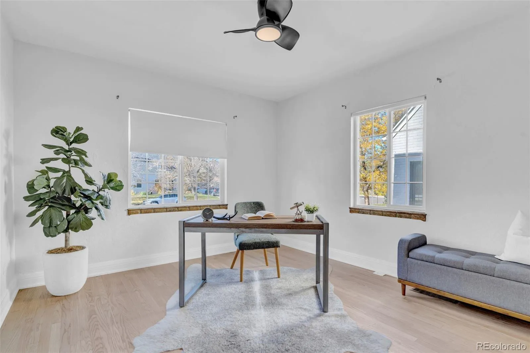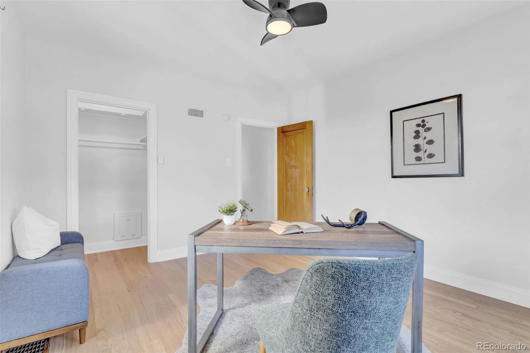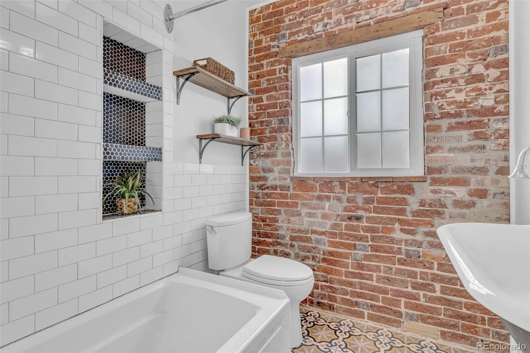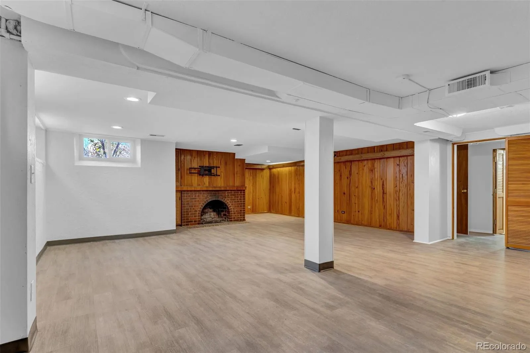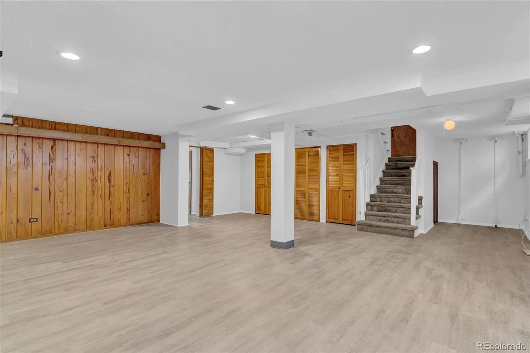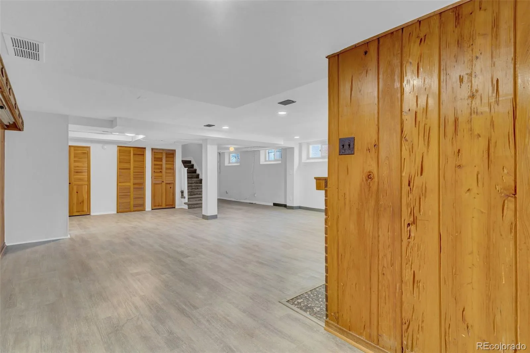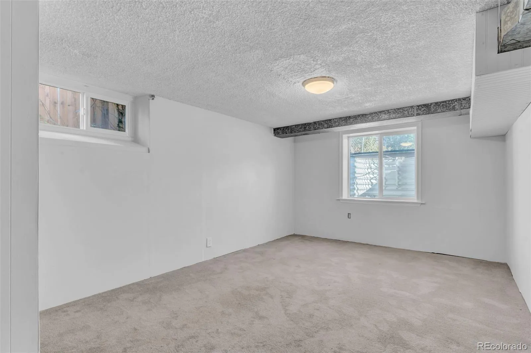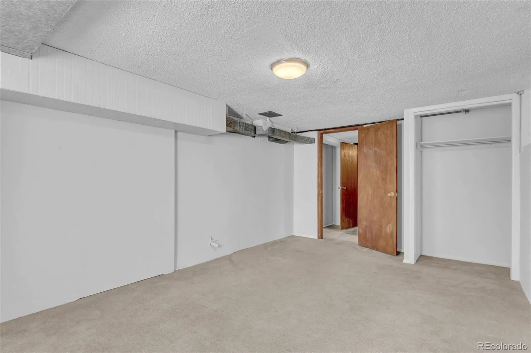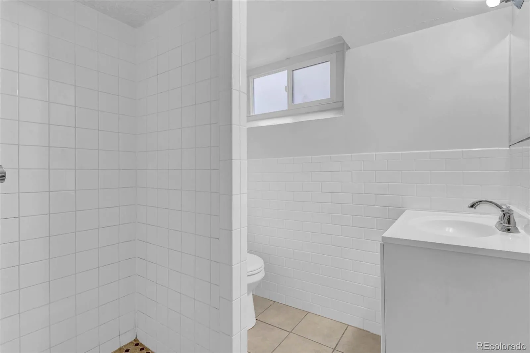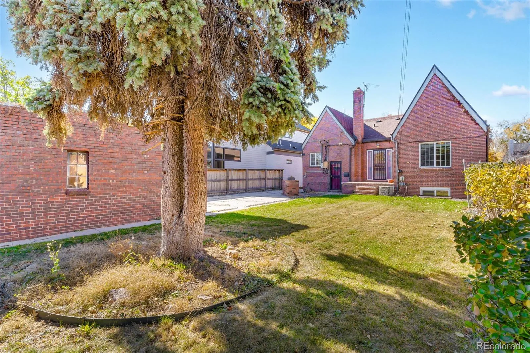Metro Denver Luxury Homes For Sale
Step into a storybook setting with this beautiful Tudor-style home, where historic charm meets thoughtful updates. From its classic brick façade and steep gabled roof to the newly refinished hardwood floors and arched doorways inside, the details reflect the craftsmanship of a bygone era. The inviting living room features a cozy fireplace framed by original tile, while the dining room offers an elegant space for gatherings. A sun-filled kitchen blends vintage charm with modern convenience, featuring high-end appliances, custom kitchen cabinets, ample storage, pendant lighting and butcher block countertops. On the main floor, you’ll find two spacious bedrooms with period details and plenty of natural light. The bathroom has been tastefully updated with mosaic tile flooring, a double faucet basin sink and a Kohler soaking tub, all while maintaining the home’s traditional character with the exposed brick. The finished basement features a spacious living area with endless possibilities, a lovely brick fireplace, a large bedroom with an egress window, a three-quarter bathroom, tons of additional storage space and sizeable laundry room with a newer washer and dryer. Never worry about parking space with the detached 2-Car garage, long driveway and plenty of street parking for guests when you entertain. The home also comes equipped with an EV Charging Station, a newer roof, newer windows, newer furnace and a fresh coat of paint throughout the entire interior. Ideally located within walking distance to schools, restaurants and parks and less than two miles to The Denver Museum of Nature & Science, The City Park Golf Course and The Denver Zoo, while many more of Denver’s most iconic attractions are just a few miles away. Come fall in love with this enchanting Tudor treasure—where history, warmth, and comfort come together.


