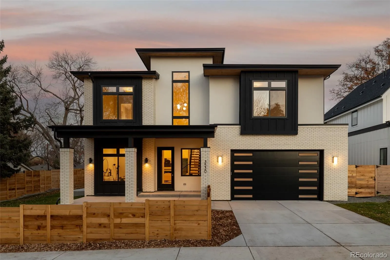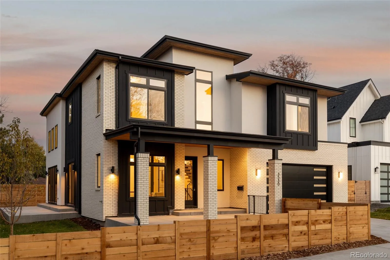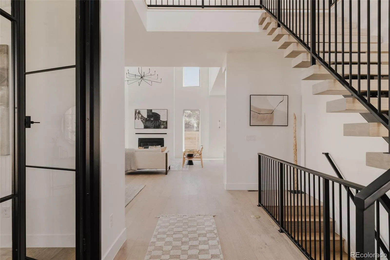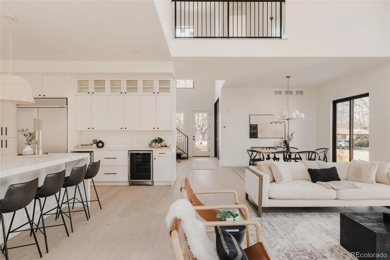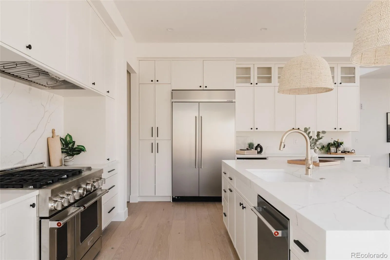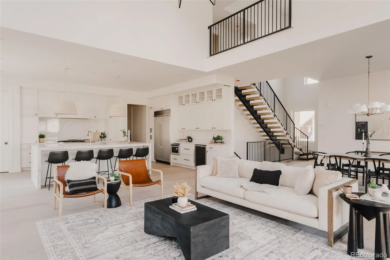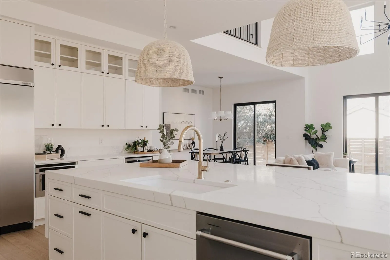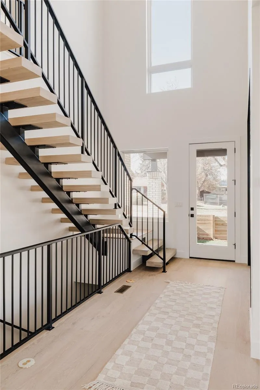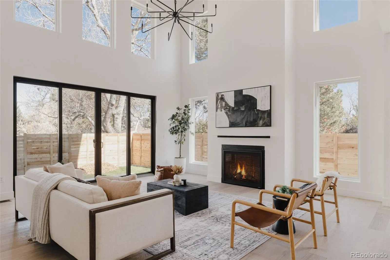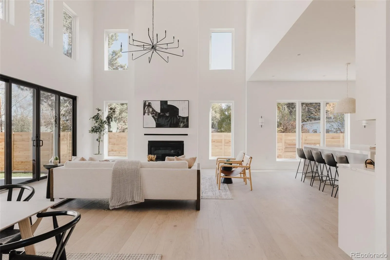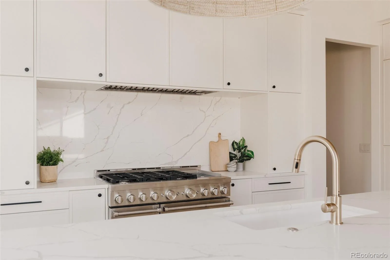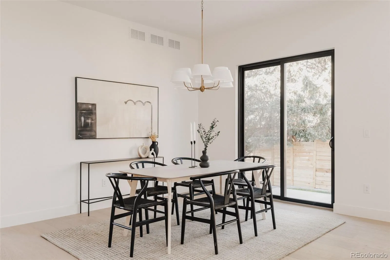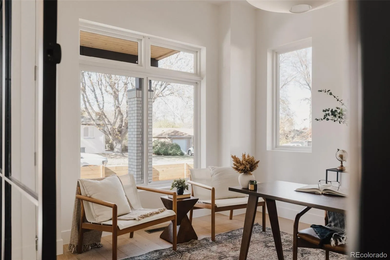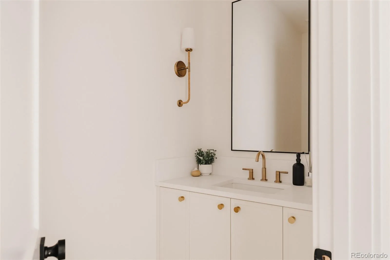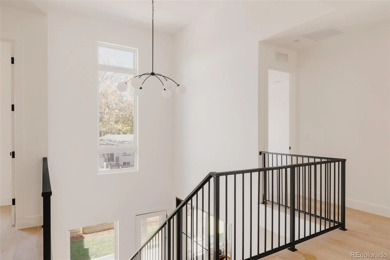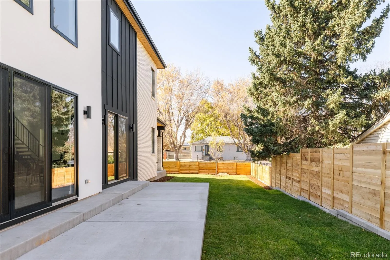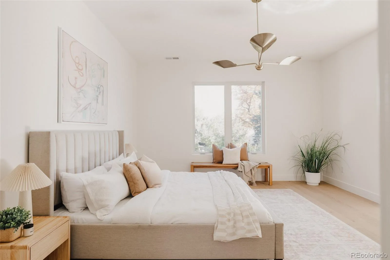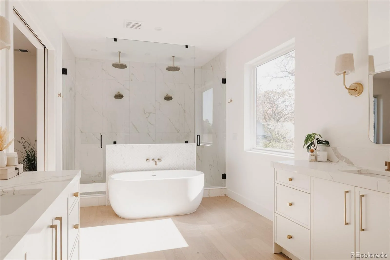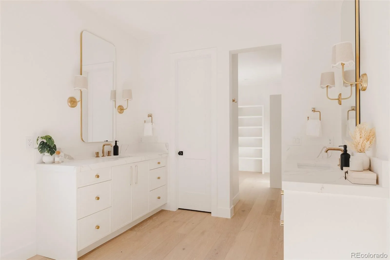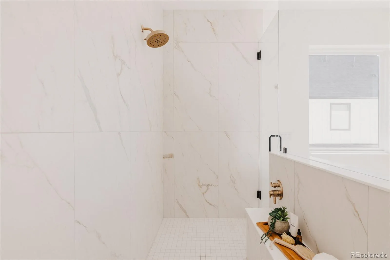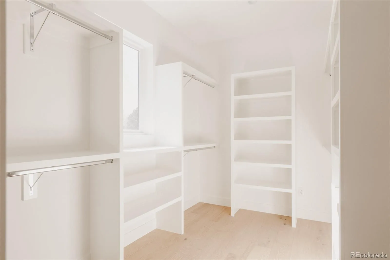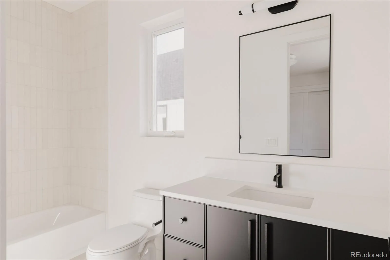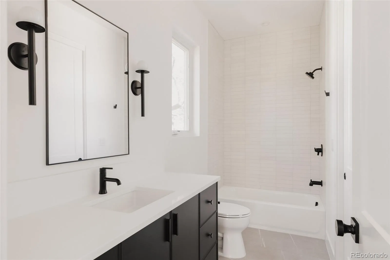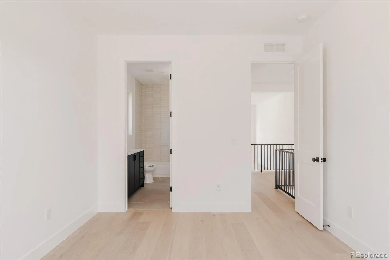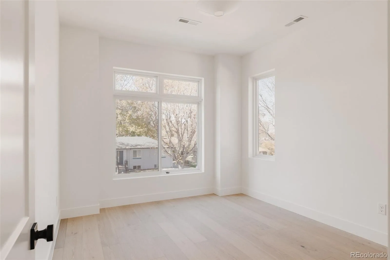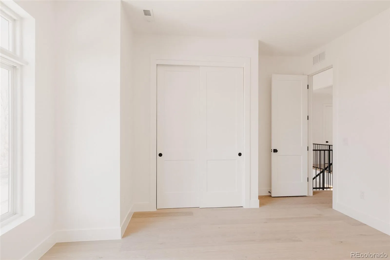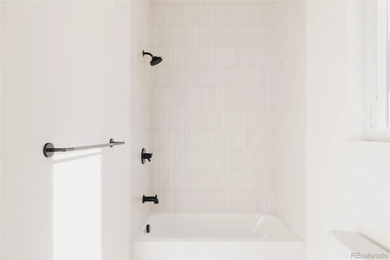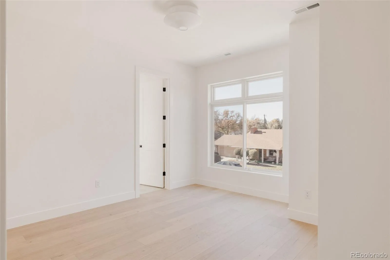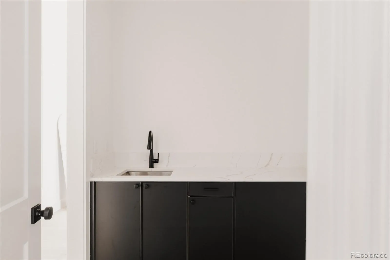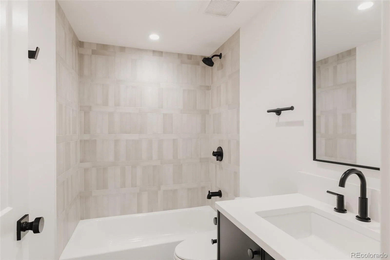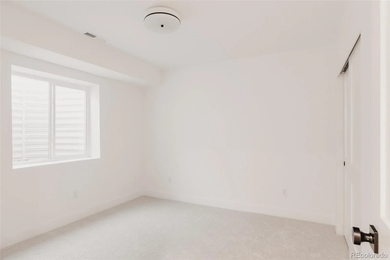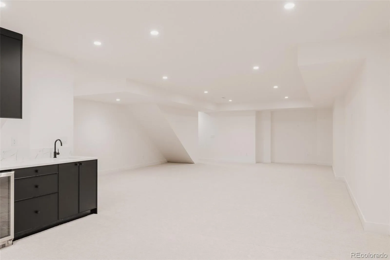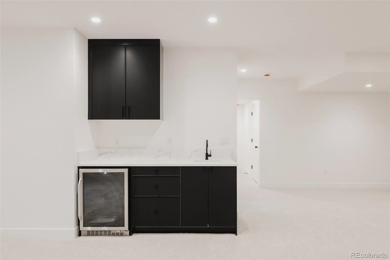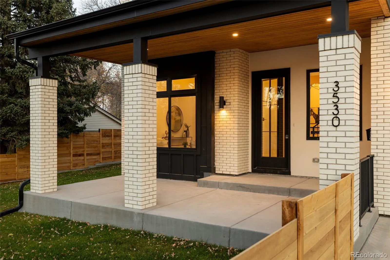Metro Denver Luxury Homes For Sale
Experience elevated living in this stunning ~4,400 sq. ft. modern single-family home adjacent to Panorama Park. Designed for comfort and style, this 5-bedroom + office, 5-bath residence blends open-concept luxury with thoughtful details throughout.
Step into a grand living area featuring 20-foot vaulted ceilings, a central fireplace, and expansive windows that fill the home with natural light. The chef’s eat-in kitchen is an entertainer’s dream, boasting professional-grade appliances, a 48″ range with double ovens, a built-in 48″ refrigerator, and a custom walk-in pantry.
Upstairs, the XL primary suite offers a serene retreat with dual showers in the master bath, a freestanding soaking tub, two vanities, and a large walk-in closet with custom built-ins. Vaulted ceilings continue into the secondary bedrooms, adding to the home’s airy feel.
The finished basement is perfect for recreation and entertaining, featuring a spacious rec room and a built-in wet bar. Dual furnaces and AC systems ensure year-round comfort with zoned temperature control.
Located just minutes from Downtown Denver, this home combines modern luxury, functional design, and unbeatable convenience—right next to a beautiful park.

