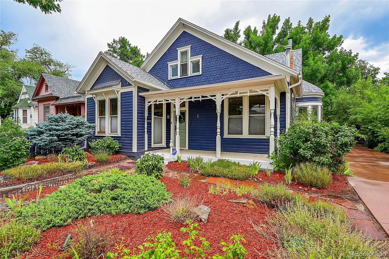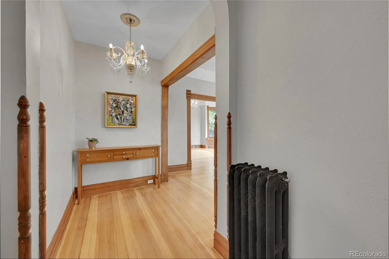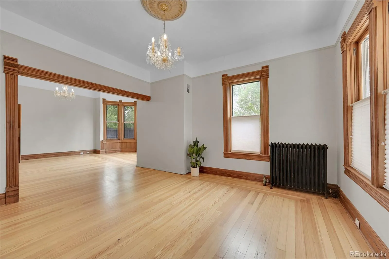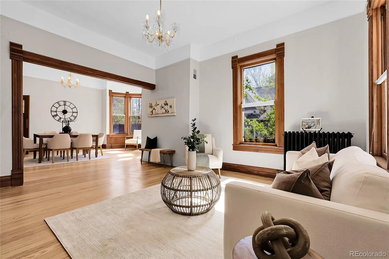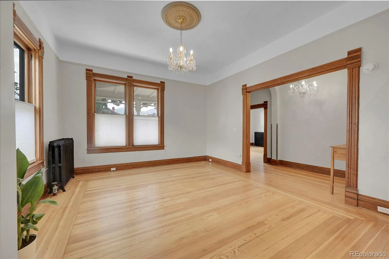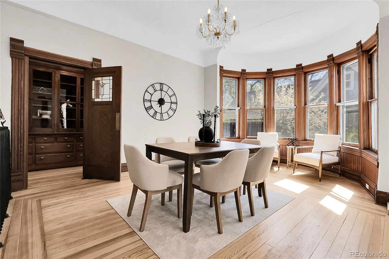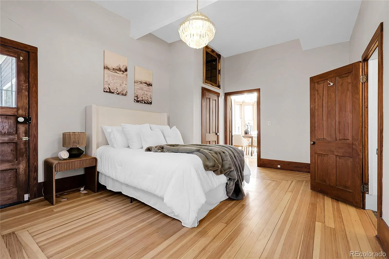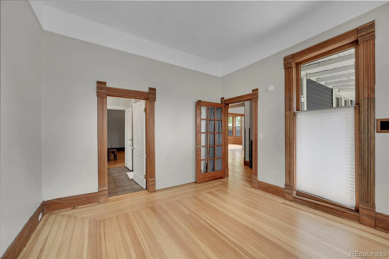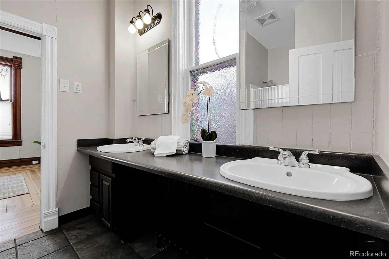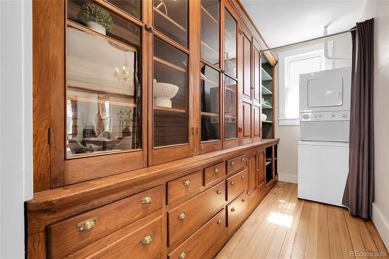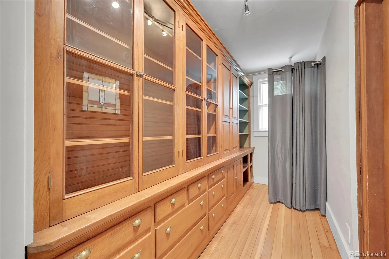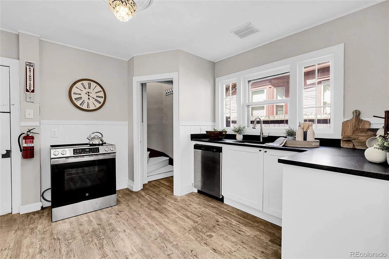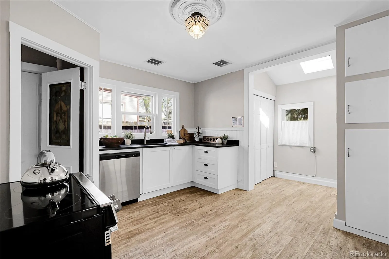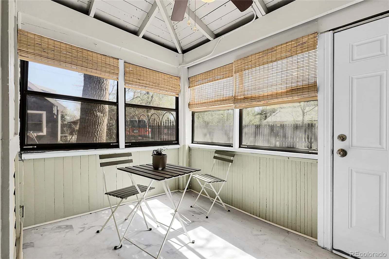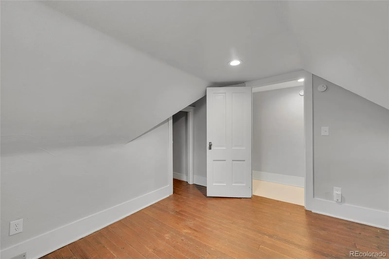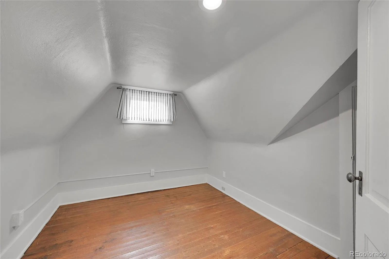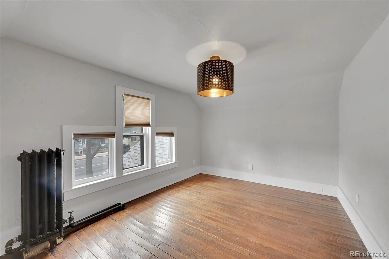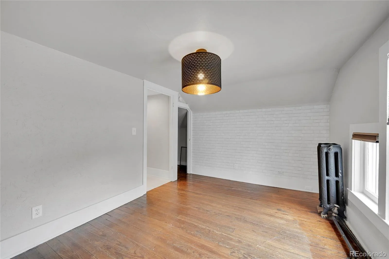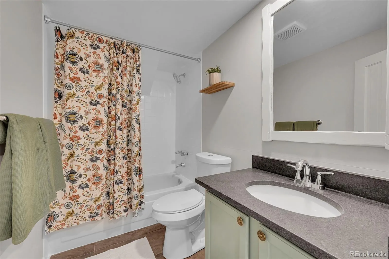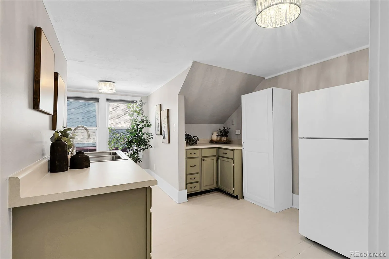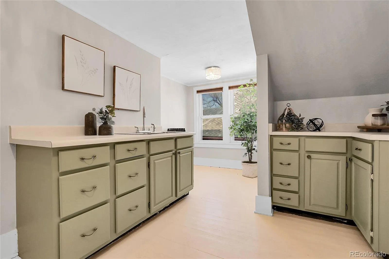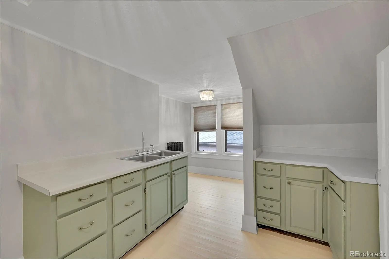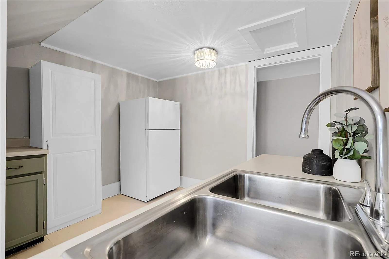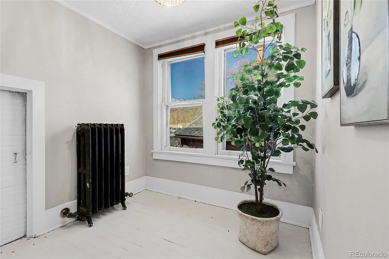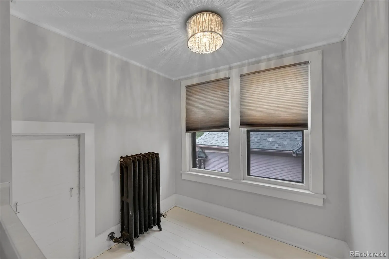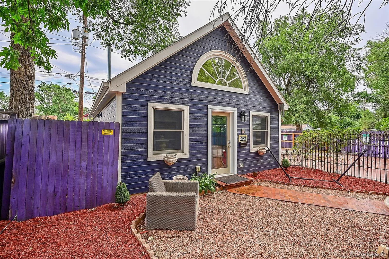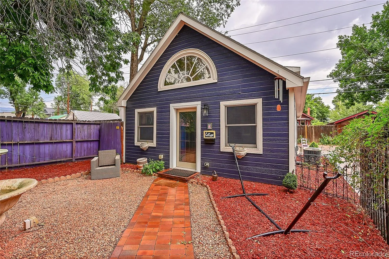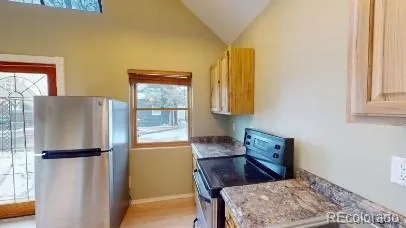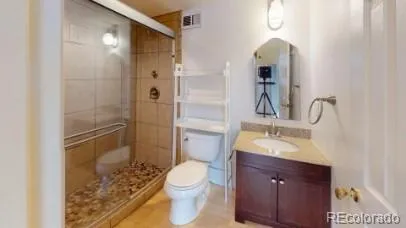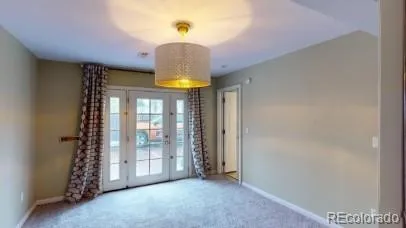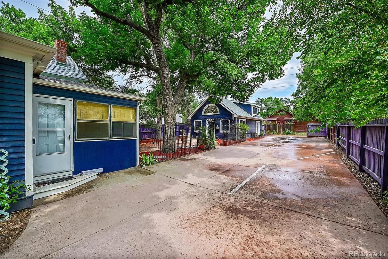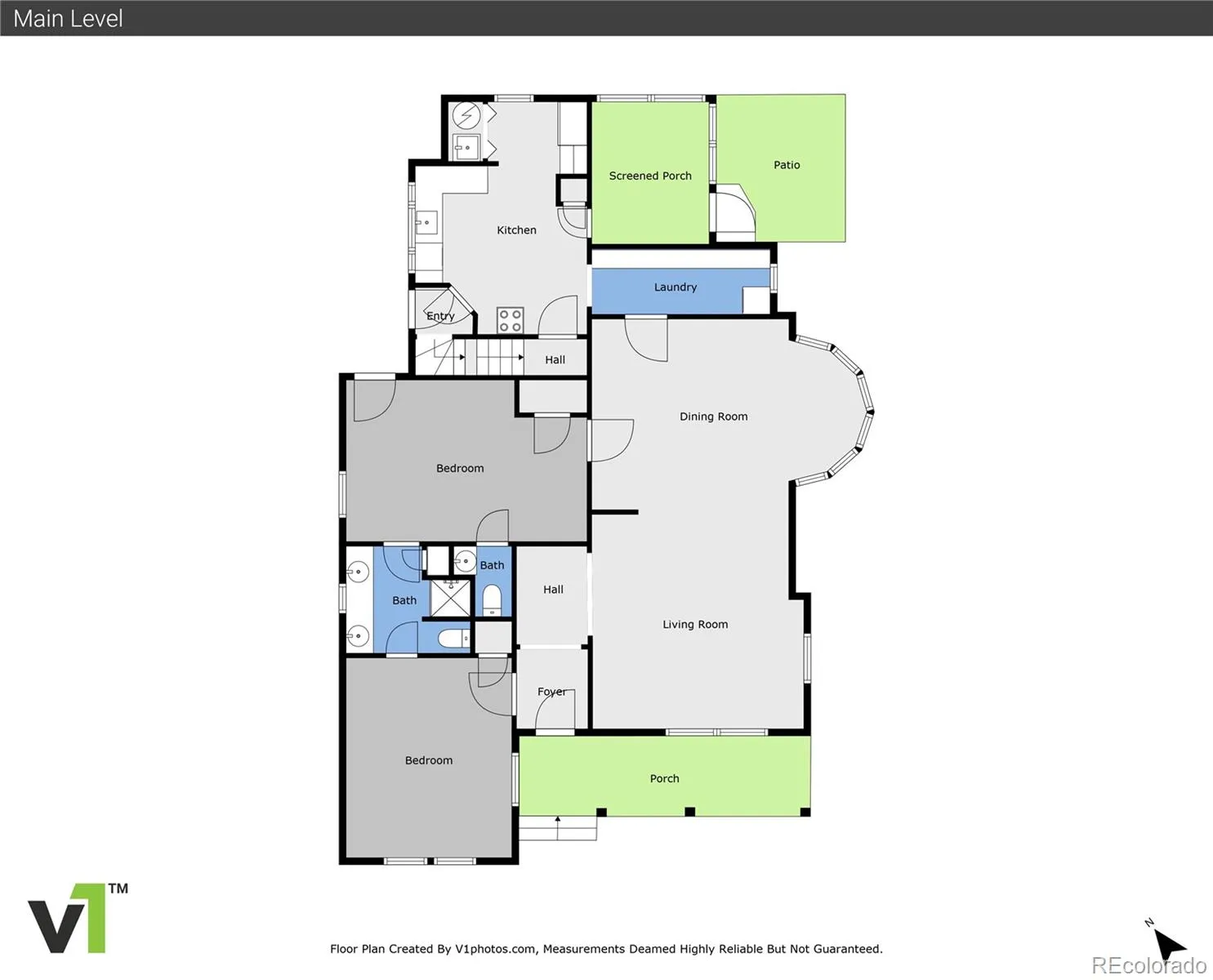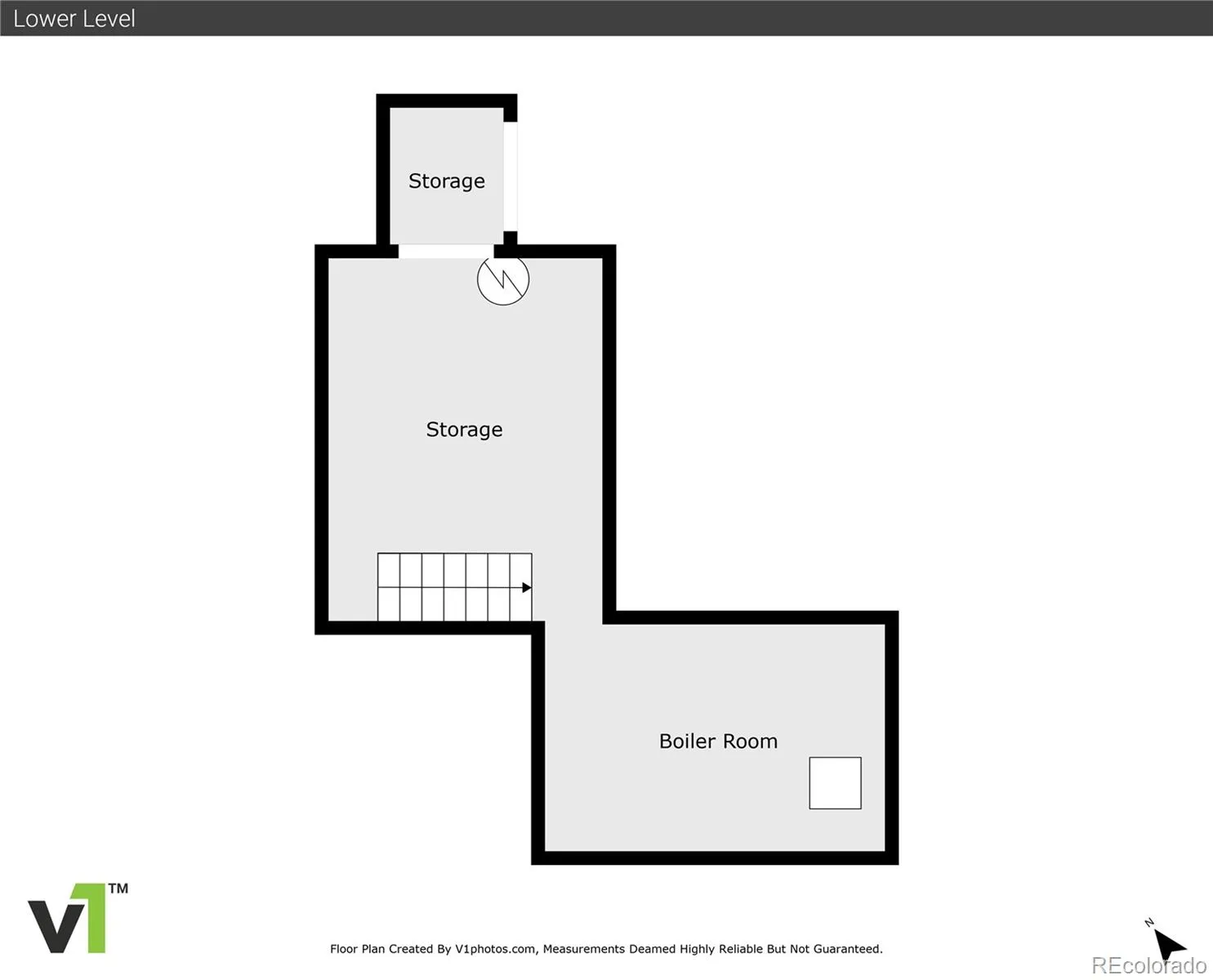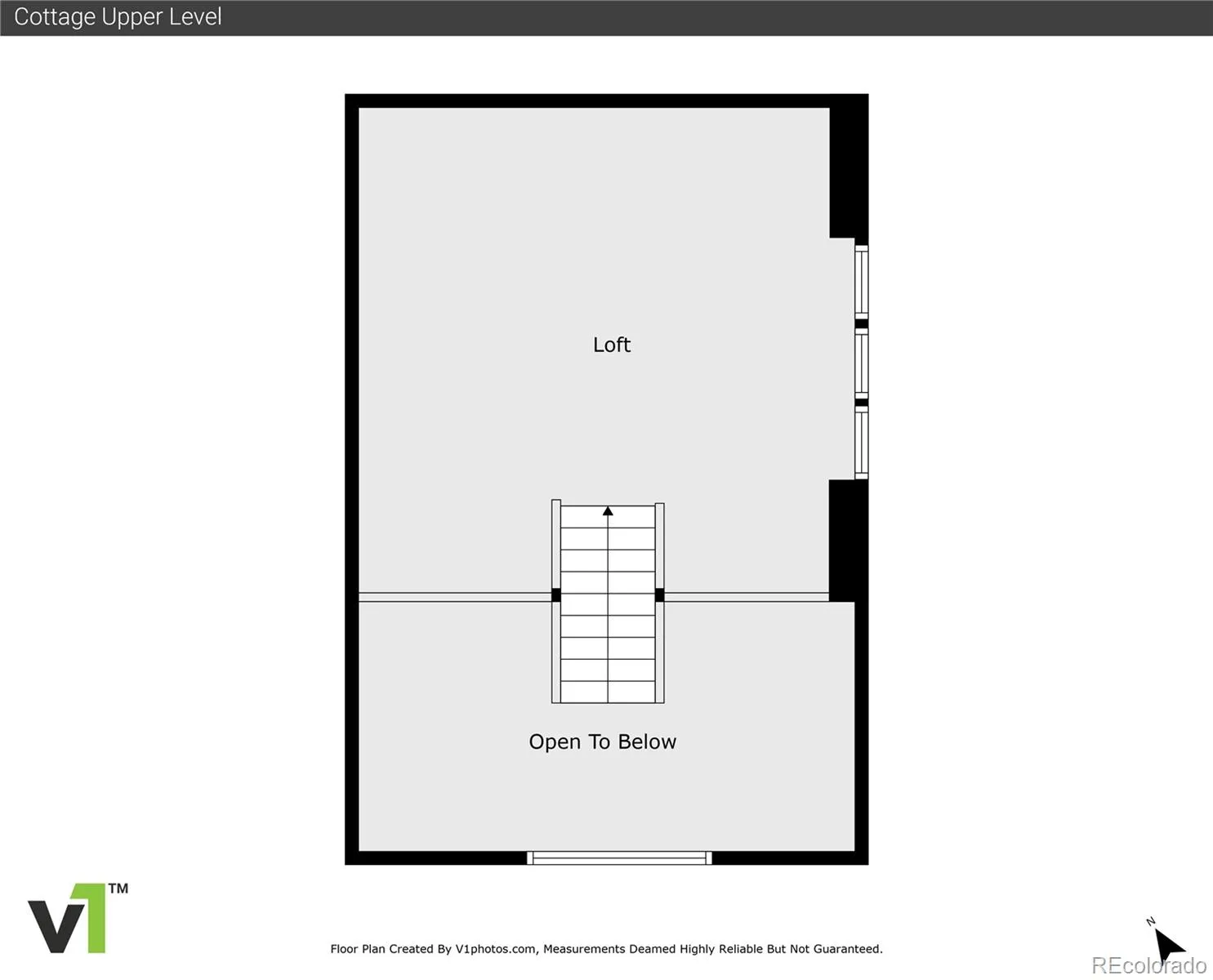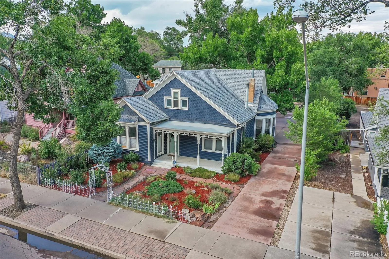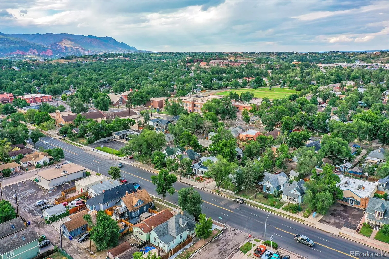Metro Denver Luxury Homes For Sale
Step into timeless charm and modern versatility with this beautifully restored 1888 Victorian, paired with a fully equipped 1998 cottage! This unique property blends historic elegance with thoughtful updates, offering ideal flexibility for residential, live/work, or commercial use.
Inside the main house, period details meet contemporary upgrades: refinished original hardwood floors, fresh interior paint, a brand-new 2024 kitchen with stainless steel appliances and leathered granite countertops, detailed trim, and updated baths. Key system improvements include a new sewer line (2023), newer boiler (2020), roof (2017), and foundation upgrades (2024). The home’s flexible layout, with 4 bedrooms, 2.5 baths, formal dining, sunroom with new flooring (2024), and an upstairs studio or home office can easily accommodate multi-use living or be divided into two units with separate entrances. Dual laundry hookups (upstairs & downstairs) and a private-access back bedroom make it ideal for guests or workspace.
The professionally designed outdoor space offers a low-maintenance cottage garden with mature roses, peonies, a shade tree, and a tranquil courtyard fountain, perfect for relaxing or entertaining. The 1-bedroom + loft cottage (added 1998) includes 1.5 baths, its own kitchen, laundry, and central heating & A/C. With a lease in place until May 2025, it presents a ready-made income opportunity or future potential for office use, multi-generational living, or conversion to a garage/office combo.
With its historic character, modern upgrades, and endless possibilities, this downtown gem stands out as a rare find, ready to serve as your home, workspace, boutique, or investment.


